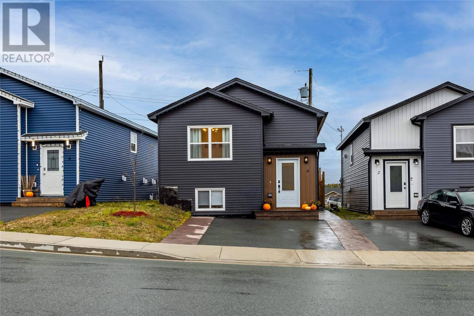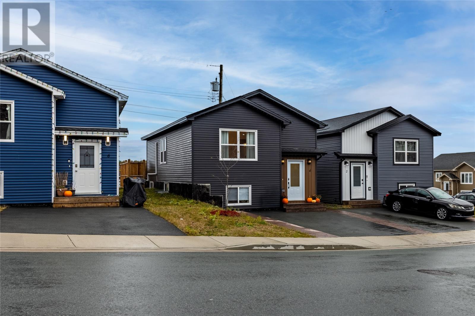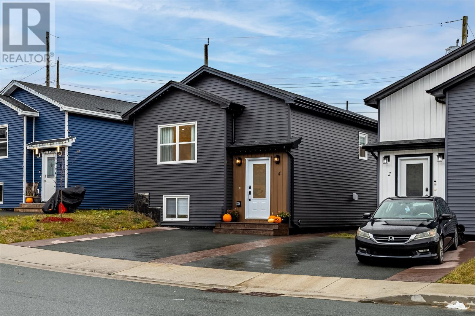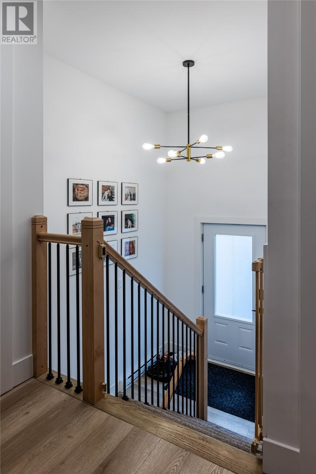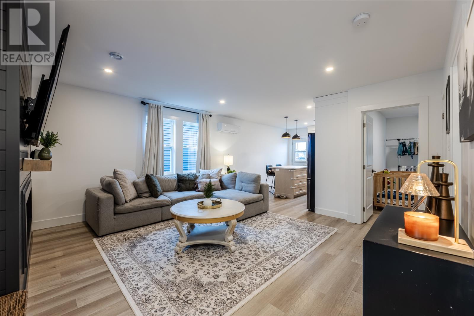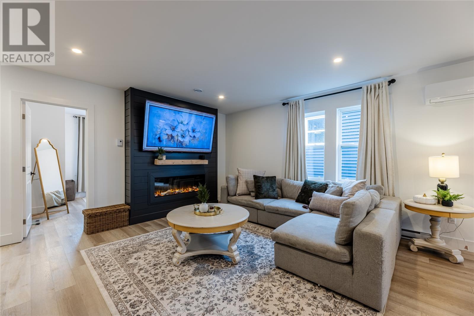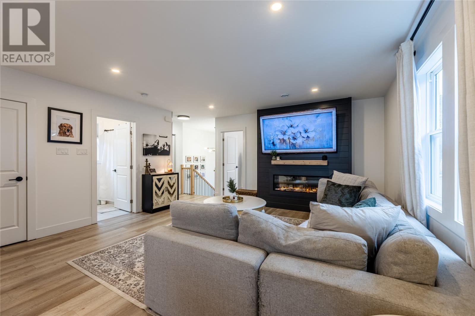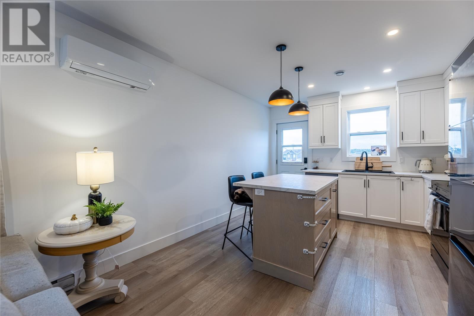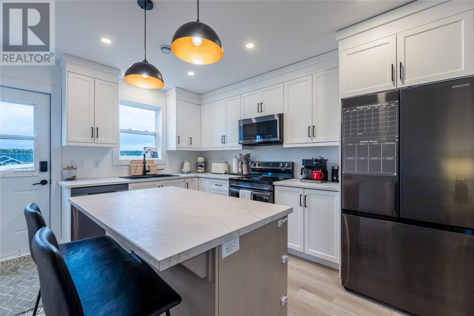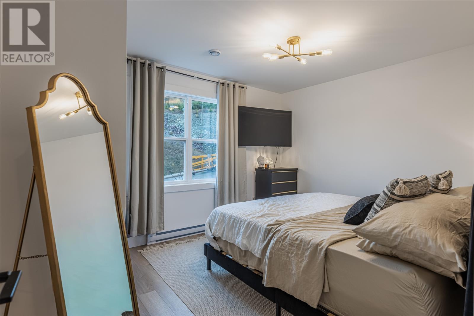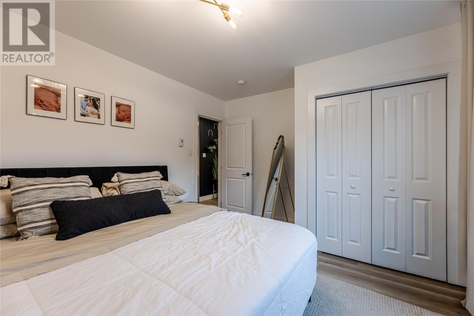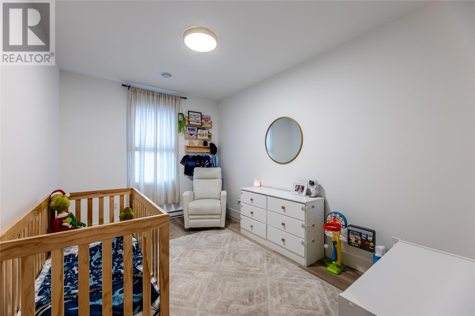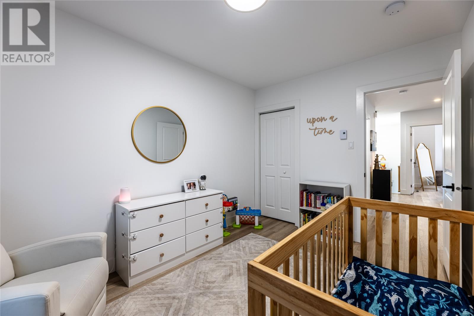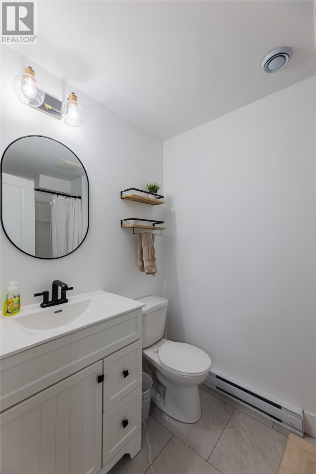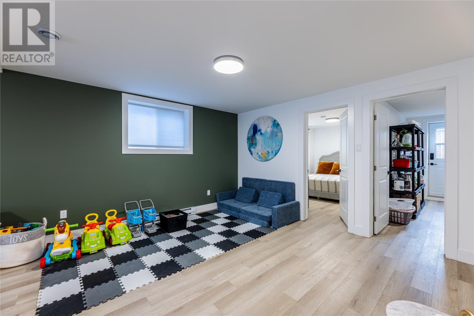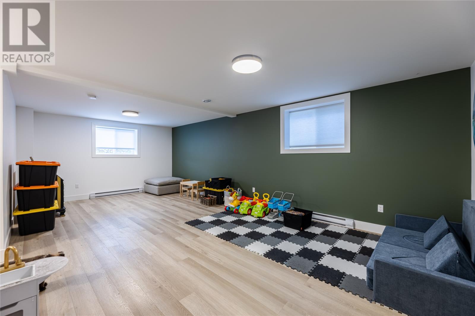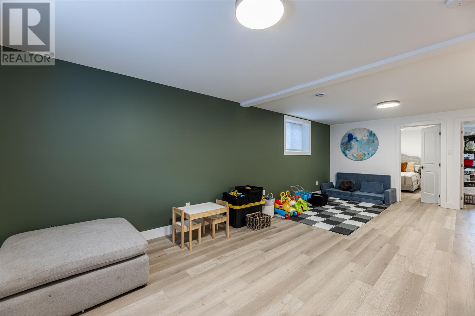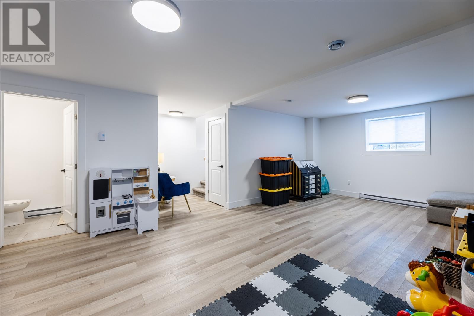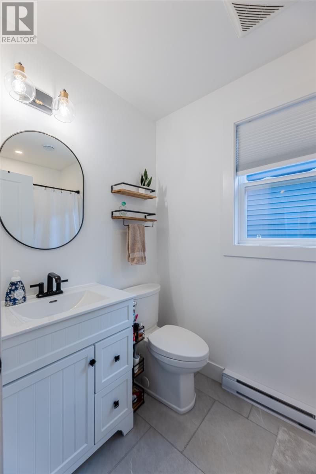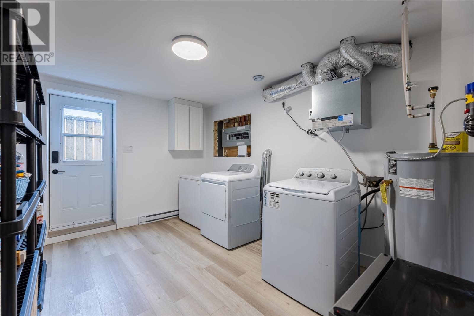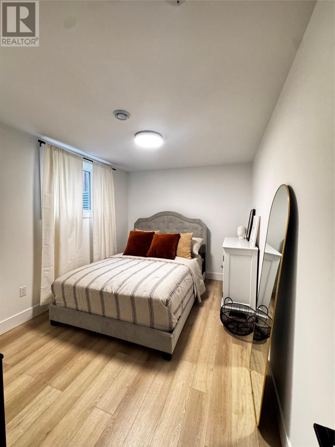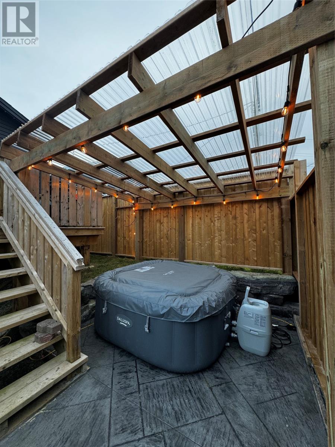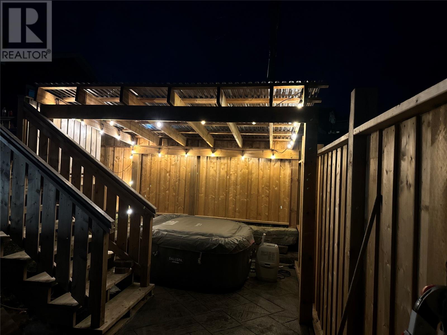4 Tigress Street St. John's, Newfoundland & Labrador A1B 0L7
$389,900
Pride of ownership is evident throughout this nearly new bungalow, ideally located in a highly sought-after neighborhood. Built just two years ago, this home offers modern design, quality finishes, and a family-friendly setting with a new elementary school, park, and community centre all within walking distance. The main level features a welcoming entryway with high ceilings, an open-concept kitchen and living area with a custom electric fireplace & mini split, two bedrooms, and a full bathroom. The kitchen showcases contemporary finishes and thoughtful upgrades, perfect for both everyday living and entertaining. The fully developed lower level offers additional living space, including a large recreation room, third bedroom, full bathroom, and a spacious laundry room with ample storage. Exterior features include a fully fenced backyard, stamped concrete patio, gazebo, and permanent year-round holiday lighting. With all landscaping and upgrades complete, there is truly nothing left to do but move in and enjoy. Sellers direction in place, no conveyance of offers until Monday, November 10th at 5:00 PM and all offers are to be left open until 9:00PM. (id:51189)
Open House
This property has open houses!
2:00 pm
Ends at:4:00 pm
Property Details
| MLS® Number | 1292373 |
| Property Type | Single Family |
| AmenitiesNearBy | Recreation, Shopping |
Building
| BathroomTotal | 2 |
| BedroomsAboveGround | 2 |
| BedroomsBelowGround | 1 |
| BedroomsTotal | 3 |
| Appliances | Dishwasher |
| ArchitecturalStyle | Bungalow |
| ConstructedDate | 2023 |
| ConstructionStyleAttachment | Detached |
| CoolingType | Air Exchanger |
| ExteriorFinish | Wood Shingles, Vinyl Siding |
| FireplacePresent | Yes |
| FlooringType | Mixed Flooring |
| FoundationType | Concrete |
| HeatingFuel | Electric |
| HeatingType | Baseboard Heaters, Mini-split |
| StoriesTotal | 1 |
| SizeInterior | 1786 Sqft |
| Type | House |
| UtilityWater | Municipal Water |
Land
| Acreage | No |
| FenceType | Fence |
| LandAmenities | Recreation, Shopping |
| Sewer | Municipal Sewage System |
| SizeIrregular | 33x90 |
| SizeTotalText | 33x90|0-4,050 Sqft |
| ZoningDescription | Res |
Rooms
| Level | Type | Length | Width | Dimensions |
|---|---|---|---|---|
| Basement | Bath (# Pieces 1-6) | 4pc | ||
| Basement | Laundry Room | 11.10 x 14.10 | ||
| Basement | Bedroom | 12.7 x 10.2 | ||
| Basement | Recreation Room | 25.8 x 14.6 | ||
| Main Level | Bedroom | 12.10 x 9.10 | ||
| Main Level | Kitchen | 12.2 x 14.4 | ||
| Main Level | Living Room | 12.2 x 12.9 | ||
| Main Level | Bath (# Pieces 1-6) | 4pc | ||
| Main Level | Primary Bedroom | 12.2 x 11.10 |
https://www.realtor.ca/real-estate/29075587/4-tigress-street-st-johns
Interested?
Contact us for more information
