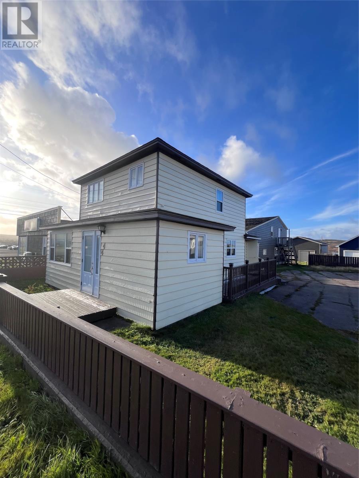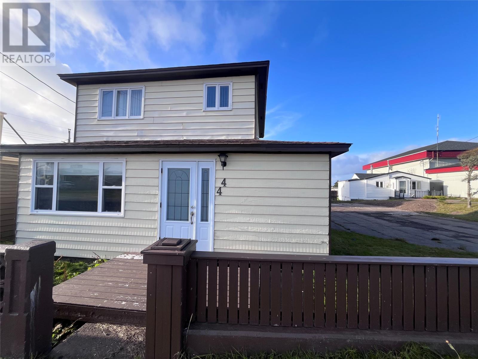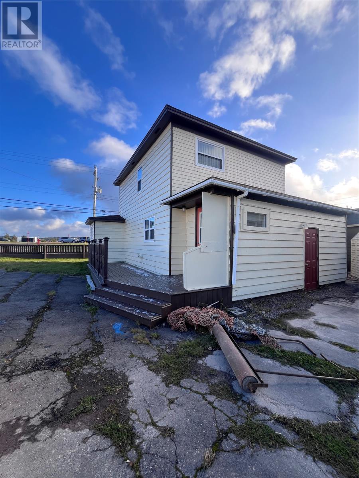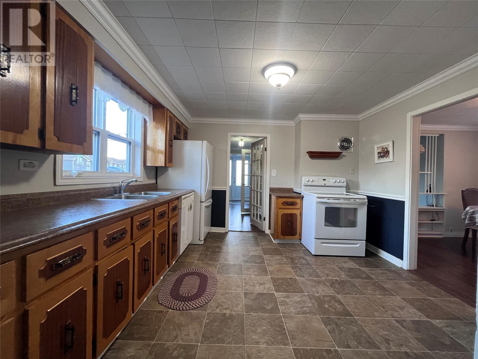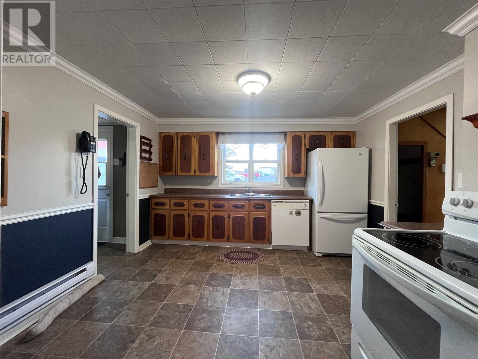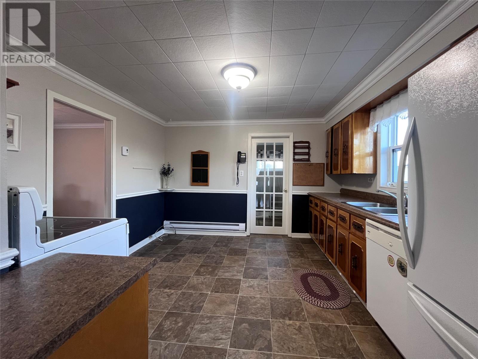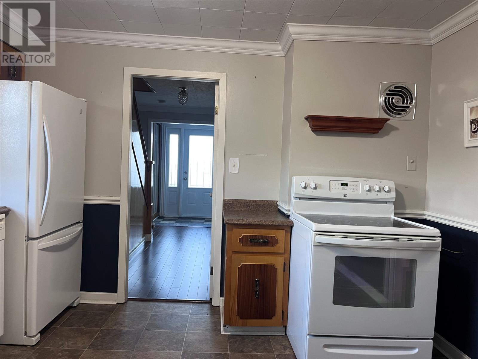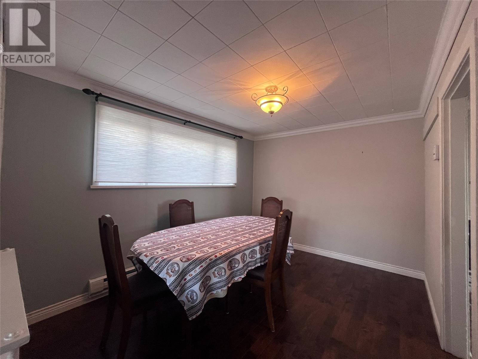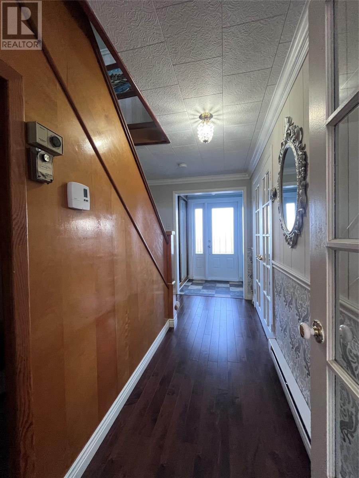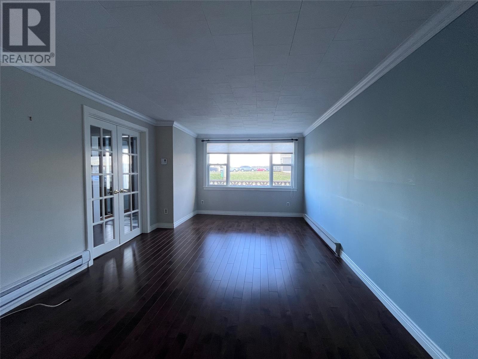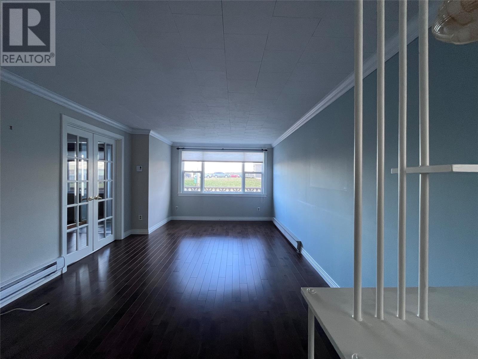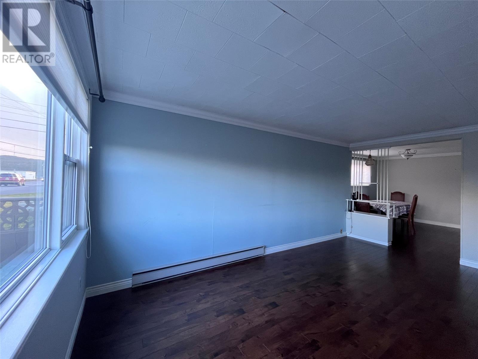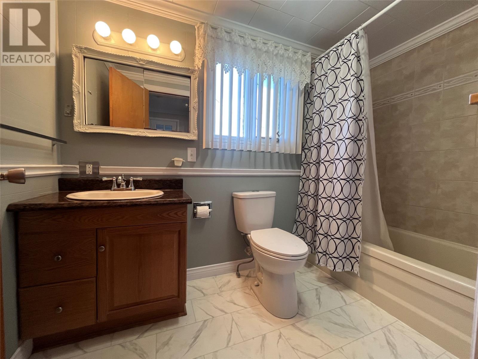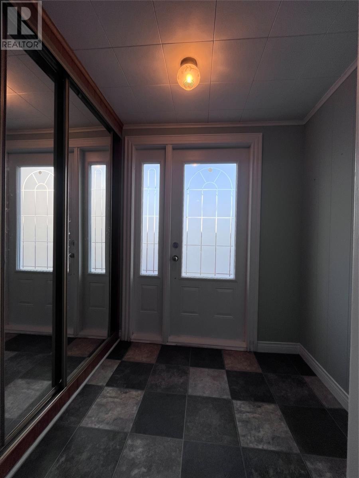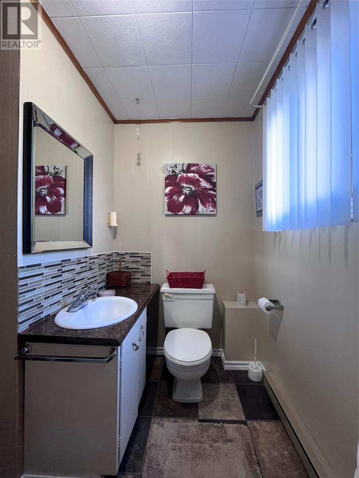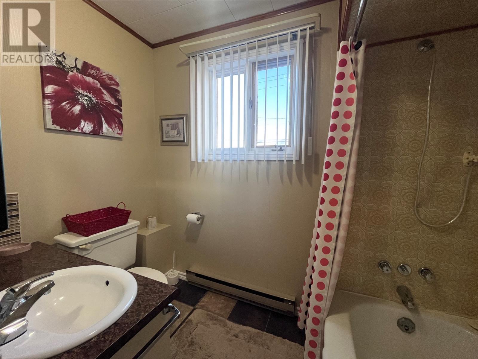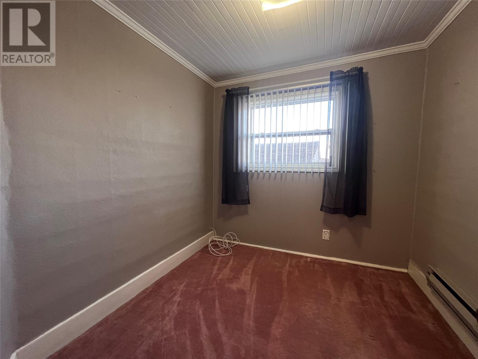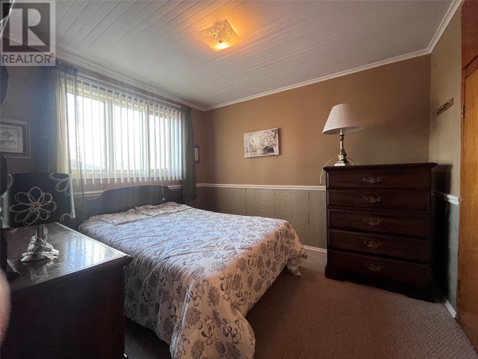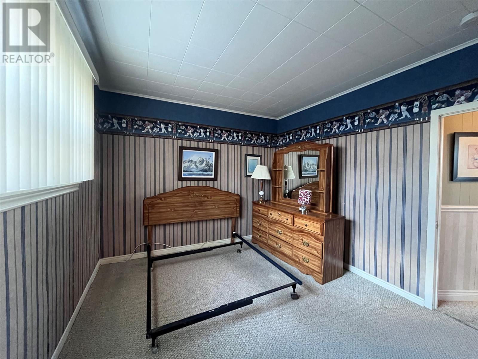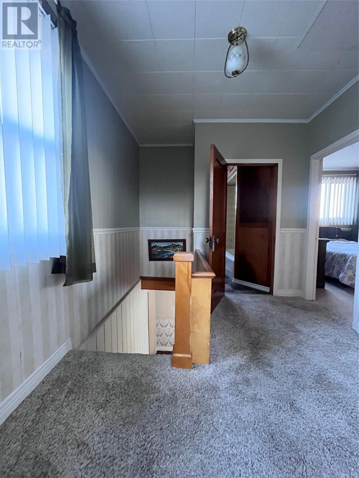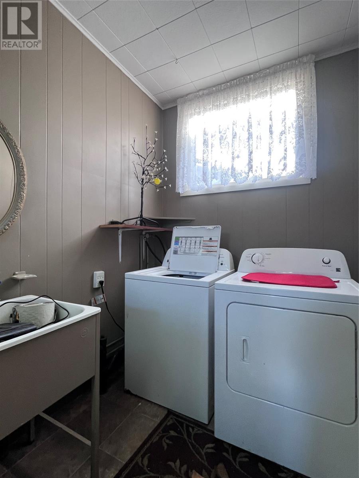44 Main Street Grand Bank, Newfoundland & Labrador A0E 1W0
$49,900
Welcome to 44 Main Street. Located in the center of town is this 3 bedroom two story home that has been family owned for many generations. This home offers a warm and cozy feel with eat in kitchen, dining area, living room plus full bath and main floor laundry. The upper floor consists of 3 bedrooms plus a full bath. If you are looking for an affordable property to call your home. (Seller is selling home as is where is, any home inspection will be for informational purposes only). (id:51189)
Property Details
| MLS® Number | 1292367 |
| Property Type | Single Family |
| AmenitiesNearBy | Shopping |
Building
| BathroomTotal | 4 |
| BedroomsAboveGround | 3 |
| BedroomsTotal | 3 |
| Appliances | Dishwasher, Refrigerator, Stove, Washer, Dryer |
| ConstructedDate | 1930 |
| ConstructionStyleAttachment | Detached |
| ExteriorFinish | Other, Vinyl Siding |
| FlooringType | Laminate, Carpeted, Other |
| FoundationType | Concrete |
| HalfBathTotal | 2 |
| HeatingType | Baseboard Heaters |
| StoriesTotal | 1 |
| SizeInterior | 1802 Sqft |
| Type | House |
| UtilityWater | Municipal Water |
Land
| Acreage | No |
| LandAmenities | Shopping |
| Sewer | Municipal Sewage System |
| SizeIrregular | .0500 |
| SizeTotal | 0.0500|under 1/2 Acre |
| SizeTotalText | 0.0500|under 1/2 Acre |
| ZoningDescription | Res |
Rooms
| Level | Type | Length | Width | Dimensions |
|---|---|---|---|---|
| Second Level | Bath (# Pieces 1-6) | 4.6x8 | ||
| Second Level | Bedroom | 9.8x10.9 | ||
| Second Level | Bedroom | 9.6x11.3 | ||
| Second Level | Bedroom | 8.5x8 | ||
| Main Level | Bath (# Pieces 1-6) | 4.9x9.3 | ||
| Main Level | Laundry Room | 5x5 | ||
| Main Level | Porch | 14x5 | ||
| Main Level | Dining Room | 9.1x11.7 | ||
| Main Level | Kitchen | 11.9X11.7 | ||
| Main Level | Living Room | 16.6x11.6 |
https://www.realtor.ca/real-estate/29075683/44-main-street-grand-bank
Interested?
Contact us for more information
