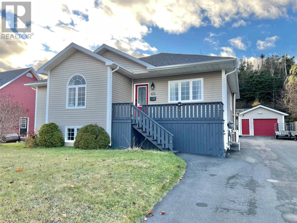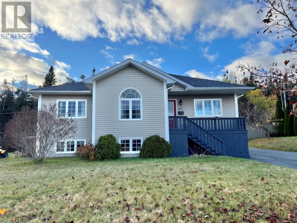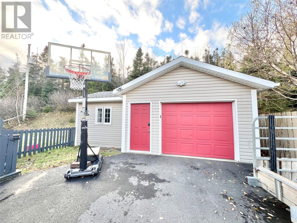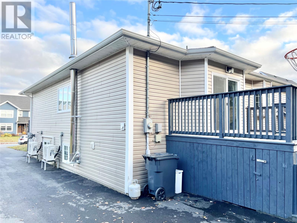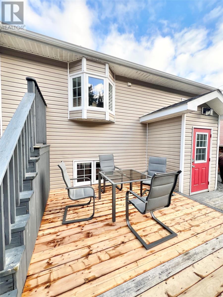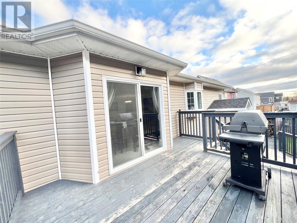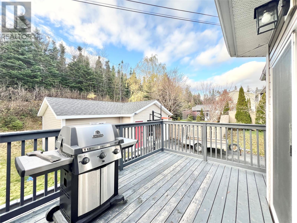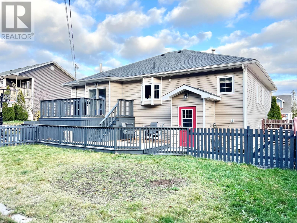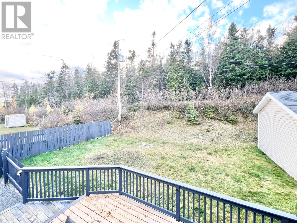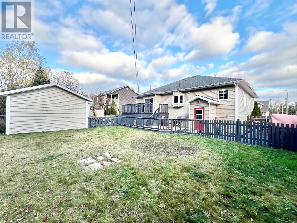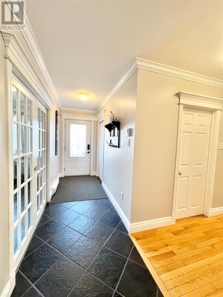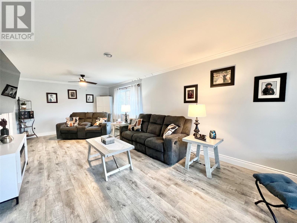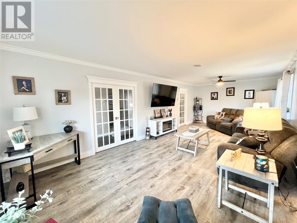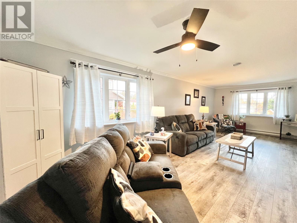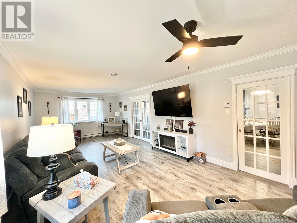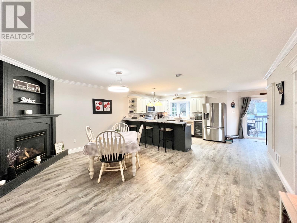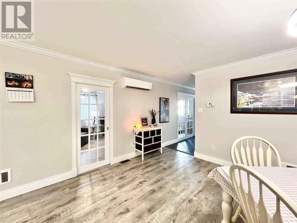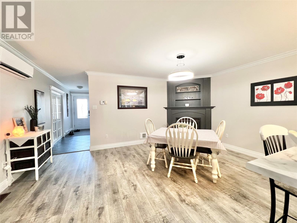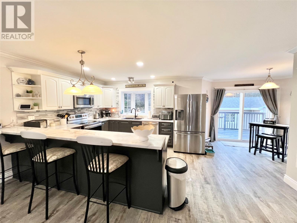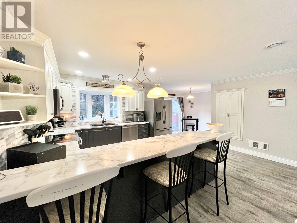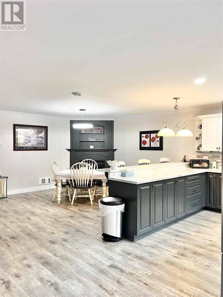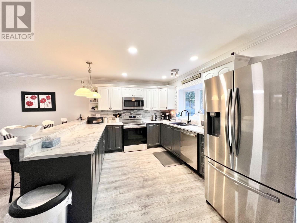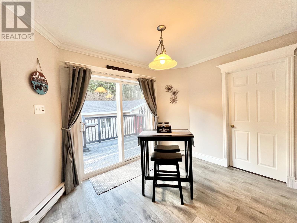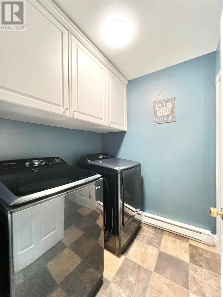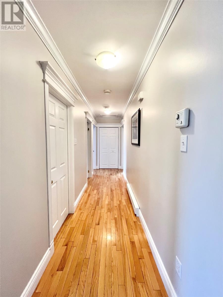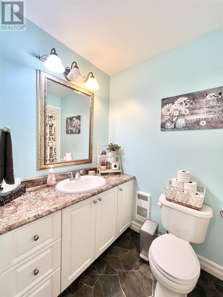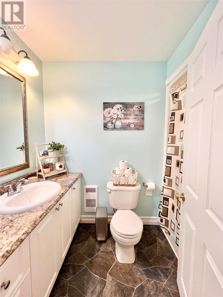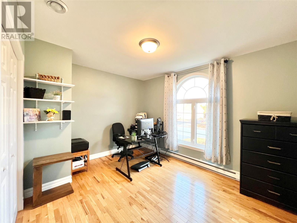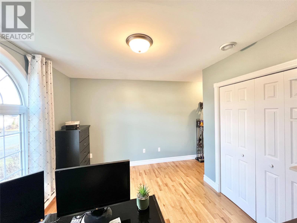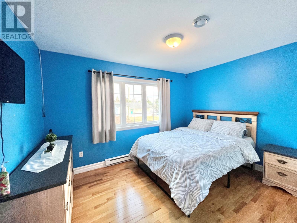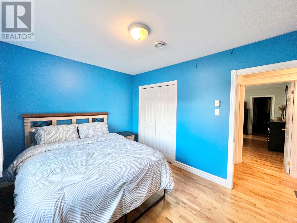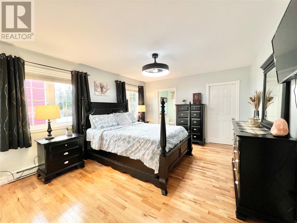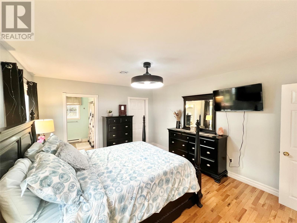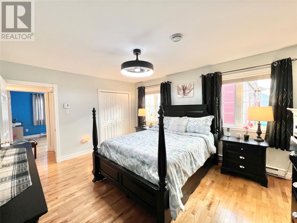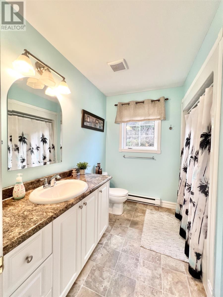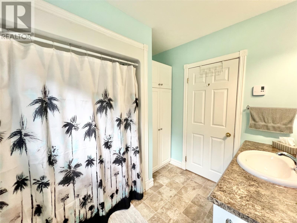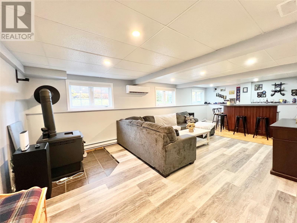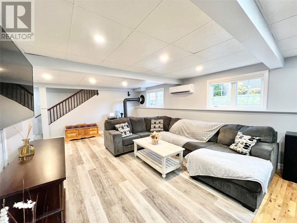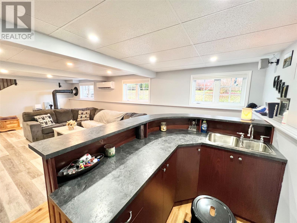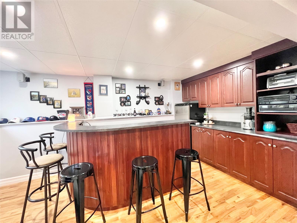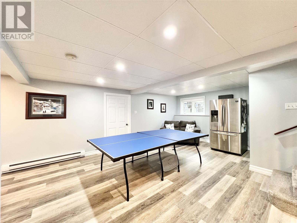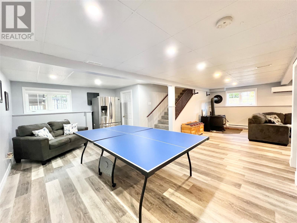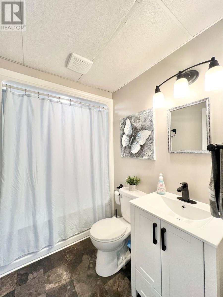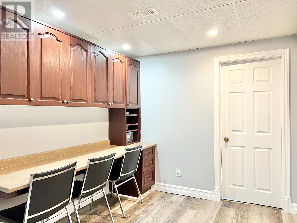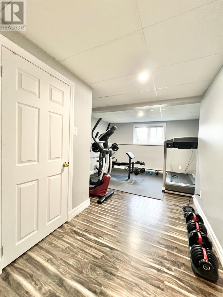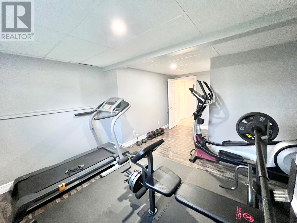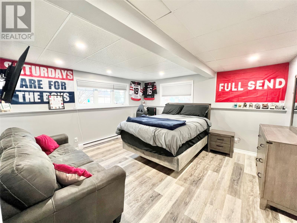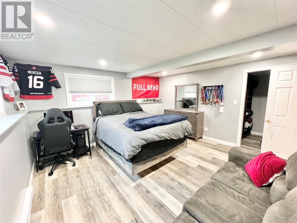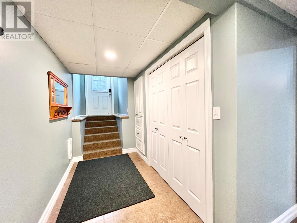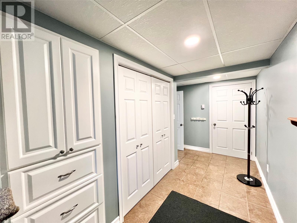5 Bedroom
3 Bathroom
3676 sqft
Bungalow
Fireplace
Baseboard Heaters, Mini-Split
Landscaped
$489,000
Welcome to this beautiful,large family home situated on a quiet cul-de-sac, just minutes from the local hospital. The fully landscaped lot offers a partially fenced backyard—ideal for pets—and features a 2-level rear deck (15' x 28'), providing plenty of space for entertaining family & friends during warm summer days. A charming front veranda (4' x 17'6") adds to the home’s curb appeal. The extra-large paved driveway(added in 2022) leads to a detached, insulated & heated garage/shed (16' x 20' + 12' x 16') with an overhead door and remote opener. Exterior completed with vinyl windows and siding. New asphalt shingles and eavestrough added in 2021. Inside the main floor features a welcoming front foyer and a bright, spacious living room with pocket French doors separating it from the main living area. The large kitchen & dining space include a cozy propane fireplace, ample cabinetry and counter space & have been tastefully updated with new countertops, sink, faucet, and backsplash. Appliances—fridge, stove, dishwasher, and microwave—are included. A bonus breakfast nook opens directly onto the rear deck. Also on the main level: a convenient laundry area, full 3-piece bathroom, three generous bedrooms. The primary bedroom boasts both a walk-in closet & a double closet, plus a private ensuite with a one-piece tub and linen cabinet. The developed basement is designed for family living & entertaining, featuring a large family room with a wood-burning stove, a custom wet bar with built-in cabinetry & bar fridge & an adjoining games area. You’ll also find two spacious bedrooms, each with a walk-in closet, full bathroom, office/workstation area, mudroom with built-in cabinets & yard access, plus dedicated utility & storage rooms. Comfort is assured year-round with mini-split heat pumps on both the main floor & basement for efficient heating & cooling. This property truly combines space, comfort & functionality—perfect for a growing family or anyone who loves to entertain! (id:51189)
Property Details
|
MLS® Number
|
1292245 |
|
Property Type
|
Single Family |
|
AmenitiesNearBy
|
Highway |
|
EquipmentType
|
None |
|
RentalEquipmentType
|
None |
Building
|
BathroomTotal
|
3 |
|
BedroomsAboveGround
|
3 |
|
BedroomsBelowGround
|
2 |
|
BedroomsTotal
|
5 |
|
Appliances
|
Dishwasher, Refrigerator, Microwave, Stove, Wet Bar |
|
ArchitecturalStyle
|
Bungalow |
|
ConstructedDate
|
2003 |
|
ConstructionStyleAttachment
|
Detached |
|
ExteriorFinish
|
Vinyl Siding |
|
FireplaceFuel
|
Wood,propane |
|
FireplacePresent
|
Yes |
|
FireplaceType
|
Woodstove,insert |
|
FlooringType
|
Carpeted, Ceramic Tile, Hardwood, Laminate, Other |
|
FoundationType
|
Poured Concrete |
|
HeatingFuel
|
Electric, Wood |
|
HeatingType
|
Baseboard Heaters, Mini-split |
|
StoriesTotal
|
1 |
|
SizeInterior
|
3676 Sqft |
|
Type
|
House |
|
UtilityWater
|
Municipal Water |
Parking
Land
|
AccessType
|
Year-round Access |
|
Acreage
|
No |
|
FenceType
|
Partially Fenced |
|
LandAmenities
|
Highway |
|
LandscapeFeatures
|
Landscaped |
|
Sewer
|
Municipal Sewage System |
|
SizeIrregular
|
78.7'x121.4'x78.7'x121.4' |
|
SizeTotalText
|
78.7'x121.4'x78.7'x121.4'|7,251 - 10,889 Sqft |
|
ZoningDescription
|
Residential |
Rooms
| Level |
Type |
Length |
Width |
Dimensions |
|
Basement |
Mud Room |
|
|
5.3'x13.2' |
|
Basement |
Other |
|
|
5.2'x5.4closet |
|
Basement |
Bedroom |
|
|
11'x17' |
|
Basement |
Other |
|
|
5'x5.3'closet |
|
Basement |
Bedroom |
|
|
13.8'x13.5' |
|
Basement |
Bath (# Pieces 1-6) |
|
|
5'x7.6' 3pc |
|
Basement |
Office |
|
|
7.9'x8.4' |
|
Basement |
Games Room |
|
|
14'x18.9' |
|
Basement |
Family Room |
|
|
13'x27.2' |
|
Main Level |
Other |
|
|
4'x8' closet |
|
Main Level |
Ensuite |
|
|
7.10'x8' 3pc |
|
Main Level |
Primary Bedroom |
|
|
12.4'x15' |
|
Main Level |
Bedroom |
|
|
9.3'x12.4' |
|
Main Level |
Bedroom |
|
|
9.10'x12.4' |
|
Main Level |
Bath (# Pieces 1-6) |
|
|
5'x8.2' 3pc |
|
Main Level |
Laundry Room |
|
|
6'x6' |
|
Main Level |
Dining Nook |
|
|
6.4'x8.3' |
|
Main Level |
Not Known |
|
|
17'x23.5' |
|
Main Level |
Living Room |
|
|
12.5'x27.8' |
|
Main Level |
Foyer |
|
|
4.3'x9.7' |
https://www.realtor.ca/real-estate/29071568/39-sullivan-street-grand-falls-windsor
