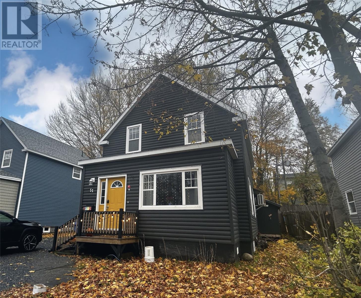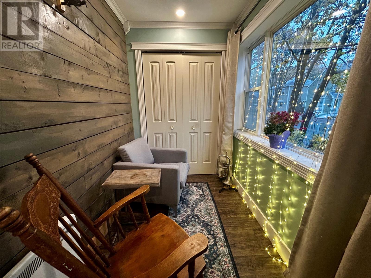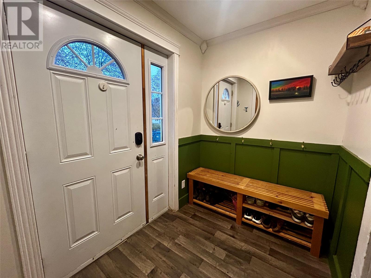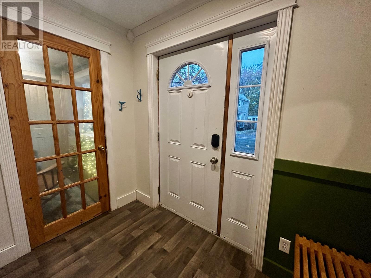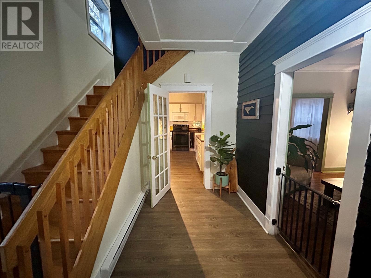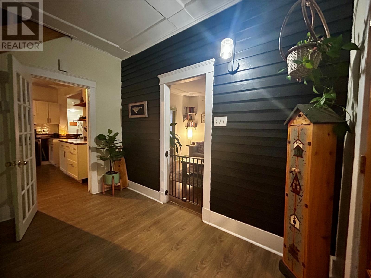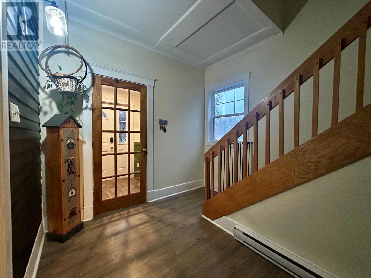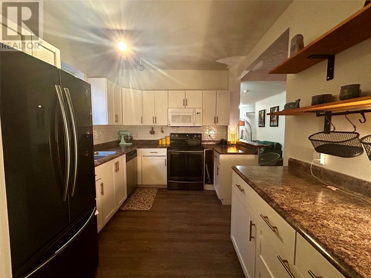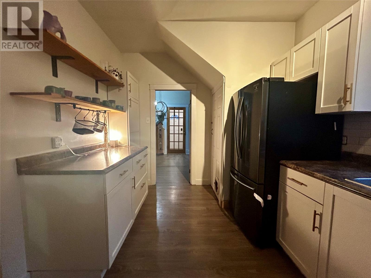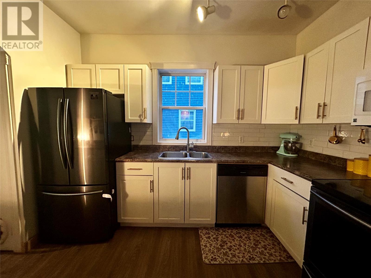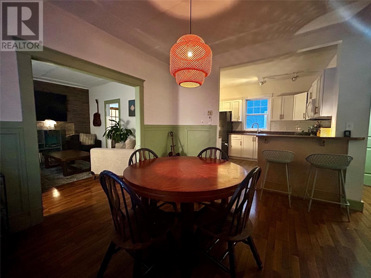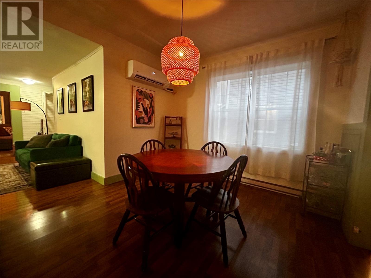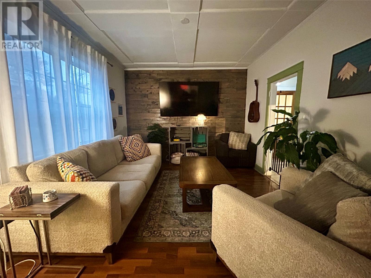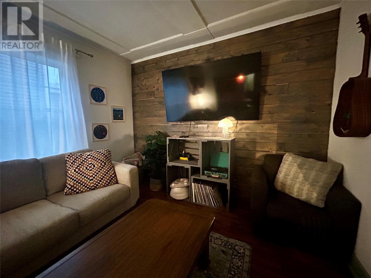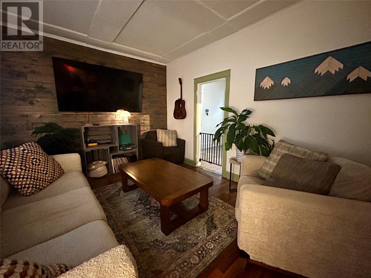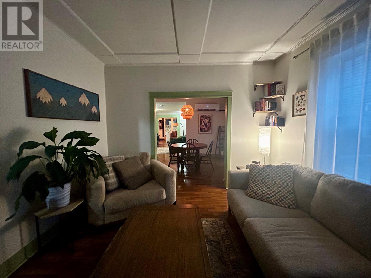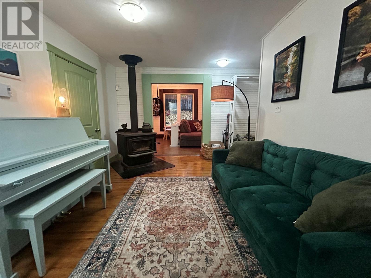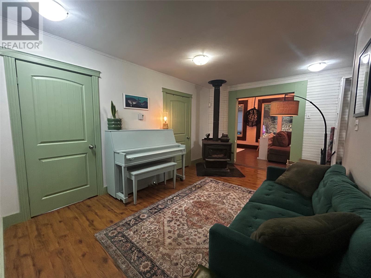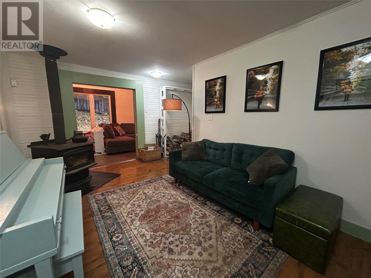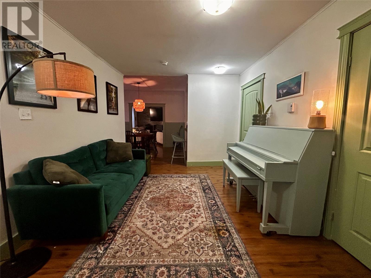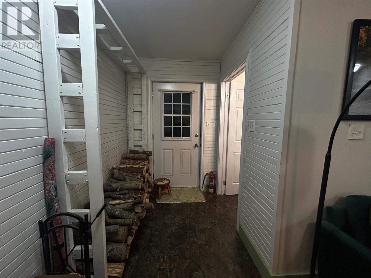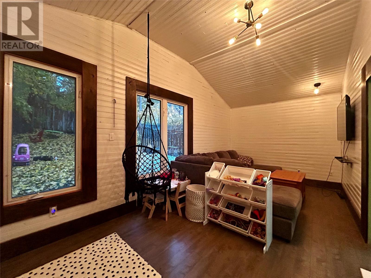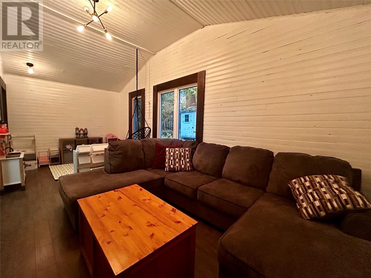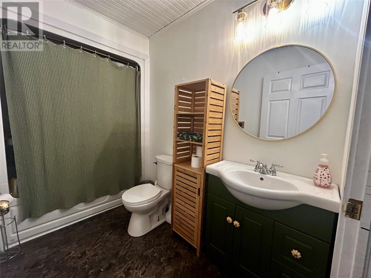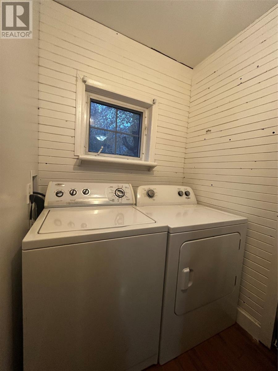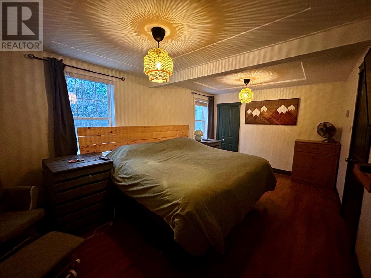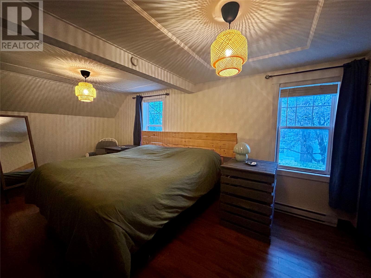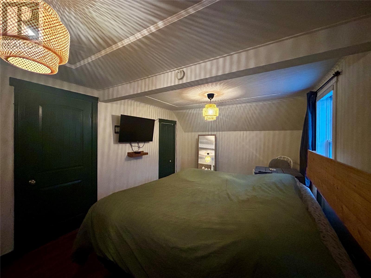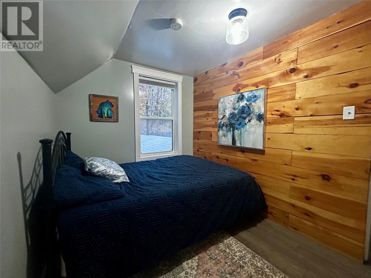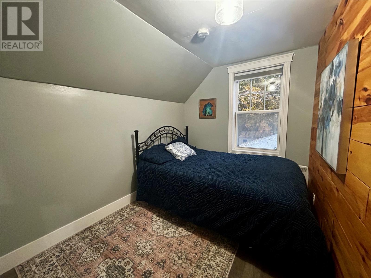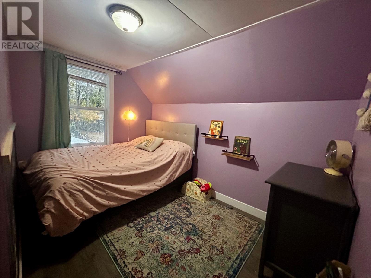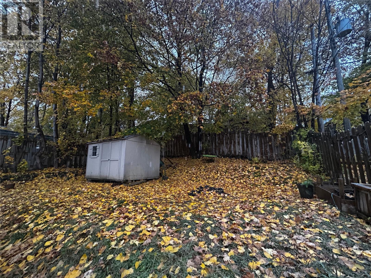3 Bedroom
2 Bathroom
2104 sqft
2 Level
Fireplace
Baseboard Heaters, Mini-Split
$299,900
Nestled in sought after Townsite, this inviting 2-storey home offers space, comfort, and thoughtful updates throughout. The main level features an inviting foyer, open kitchen and dining area, and living room, along with a large addition that provides a generous rec room and a cozy family room warmed by a woodstove (2020). A full bathroom and conveniently located laundry unit complete the main level. Recent upgrades include a new mini-split (2024) for efficient heating and cooling, as well as additional electric baseboard heaters. The interior has been freshly painted, and newer appliances make this home truly move-in ready. Upstairs, you’ll find three bedrooms, including a spacious primary bedroom and a full bath. Outside, the fully fenced backyard offers privacy and charm, surrounded by mature trees that create a peaceful, natural setting. With its modern features, versatile living spaces, and desirable location close to local amenities, this property is the perfect place to call home! (id:51189)
Property Details
|
MLS® Number
|
1292266 |
|
Property Type
|
Single Family |
|
AmenitiesNearBy
|
Recreation, Shopping |
|
StorageType
|
Storage Shed |
Building
|
BathroomTotal
|
2 |
|
BedroomsAboveGround
|
3 |
|
BedroomsTotal
|
3 |
|
Appliances
|
Dishwasher, Stove, Washer, Dryer |
|
ArchitecturalStyle
|
2 Level |
|
ConstructedDate
|
1950 |
|
ConstructionStyleAttachment
|
Detached |
|
ExteriorFinish
|
Cedar Siding, Wood |
|
FireplaceFuel
|
Wood |
|
FireplacePresent
|
Yes |
|
FireplaceType
|
Woodstove |
|
Fixture
|
Drapes/window Coverings |
|
FlooringType
|
Laminate |
|
FoundationType
|
Poured Concrete |
|
HeatingFuel
|
Electric, Wood |
|
HeatingType
|
Baseboard Heaters, Mini-split |
|
StoriesTotal
|
2 |
|
SizeInterior
|
2104 Sqft |
|
Type
|
House |
|
UtilityWater
|
Municipal Water |
Land
|
AccessType
|
Year-round Access |
|
Acreage
|
No |
|
FenceType
|
Fence |
|
LandAmenities
|
Recreation, Shopping |
|
Sewer
|
Municipal Sewage System |
|
SizeIrregular
|
100 X 40 |
|
SizeTotalText
|
100 X 40|0-4,050 Sqft |
|
ZoningDescription
|
Res |
Rooms
| Level |
Type |
Length |
Width |
Dimensions |
|
Second Level |
Bath (# Pieces 1-6) |
|
|
5.09 x 6.11 |
|
Second Level |
Bedroom |
|
|
9.06 x 10.10 |
|
Second Level |
Bedroom |
|
|
7.03 x 10.09 |
|
Second Level |
Primary Bedroom |
|
|
10.05 x 17.06 |
|
Main Level |
Foyer |
|
|
11 x 9 |
|
Main Level |
Bath (# Pieces 1-6) |
|
|
5.04 x 9.04 |
|
Main Level |
Family Room |
|
|
15.11 x 10.11 |
|
Main Level |
Recreation Room |
|
|
21.03 x 9.09 |
|
Main Level |
Kitchen |
|
|
9.01 x 13.08 |
|
Main Level |
Dining Room |
|
|
11.03 x 11.08 |
|
Main Level |
Living Room |
|
|
11.07 x 13.10 |
https://www.realtor.ca/real-estate/29071379/51-west-valley-road-corner-brook
