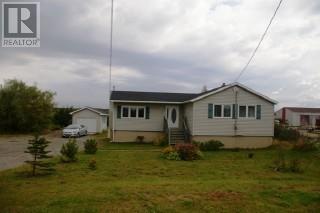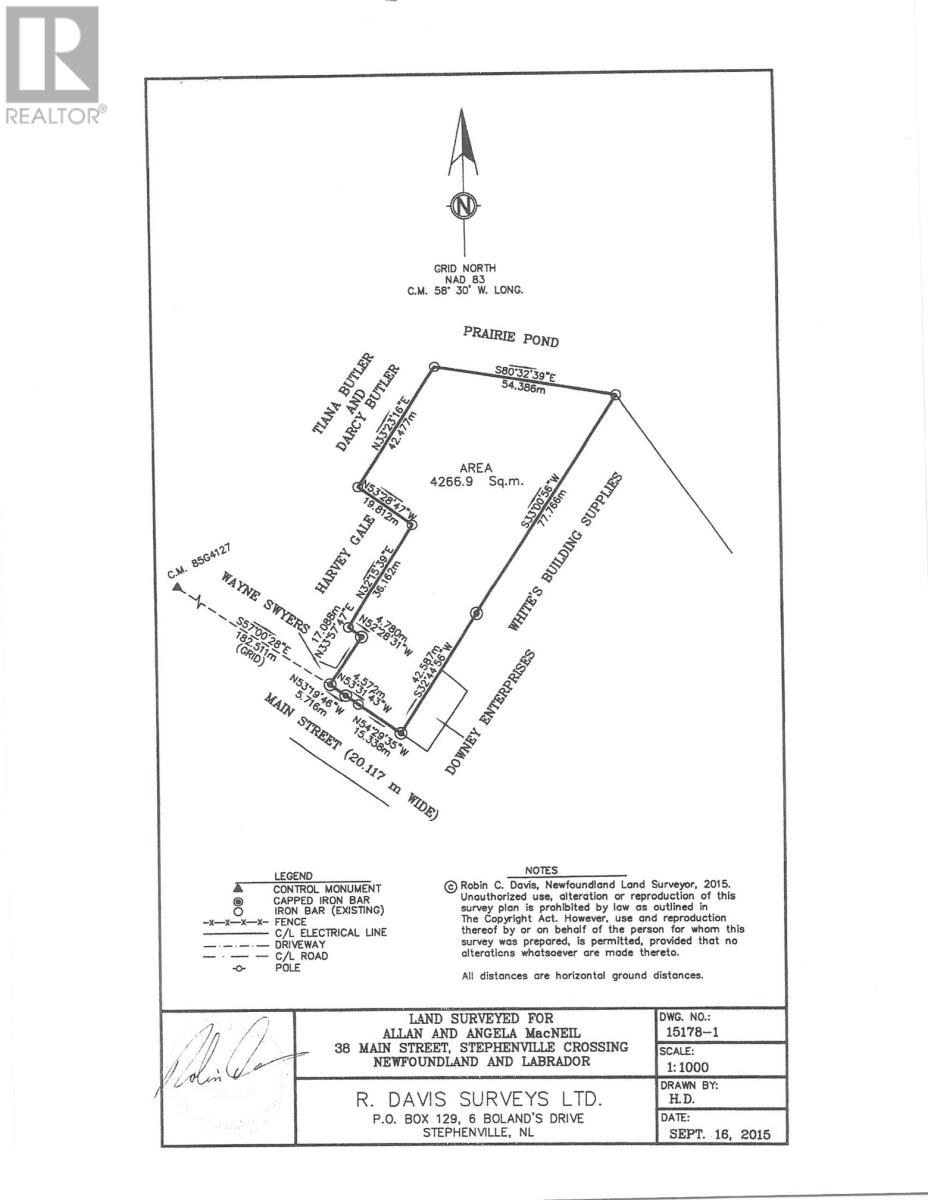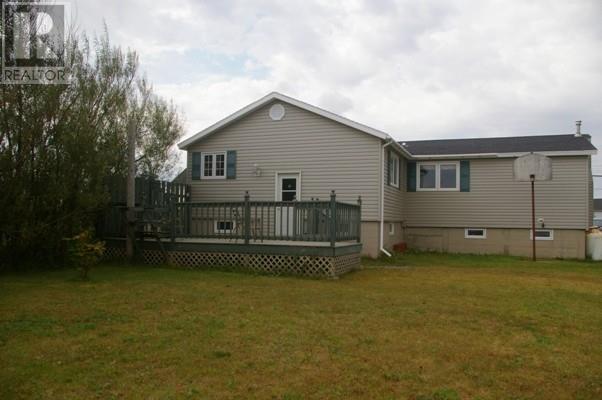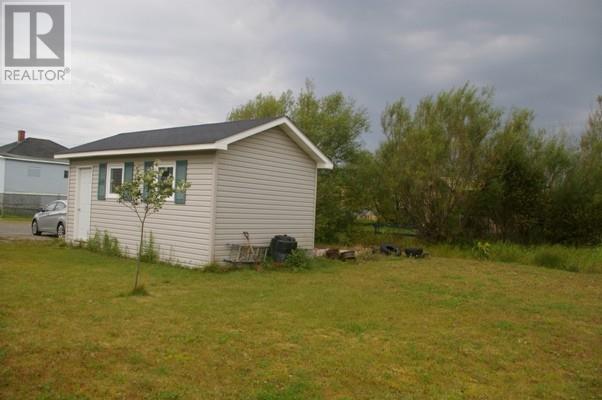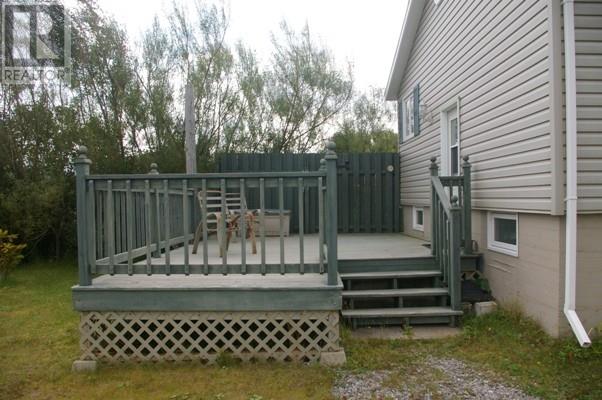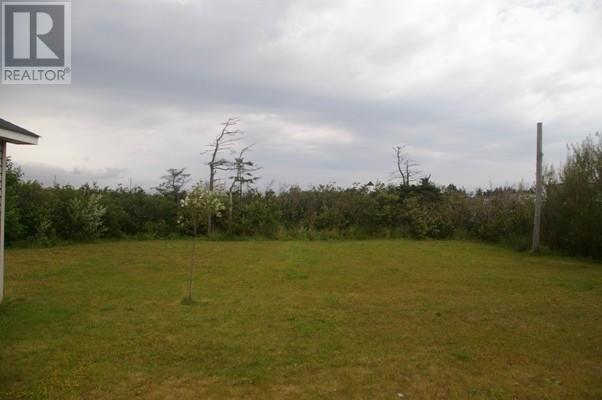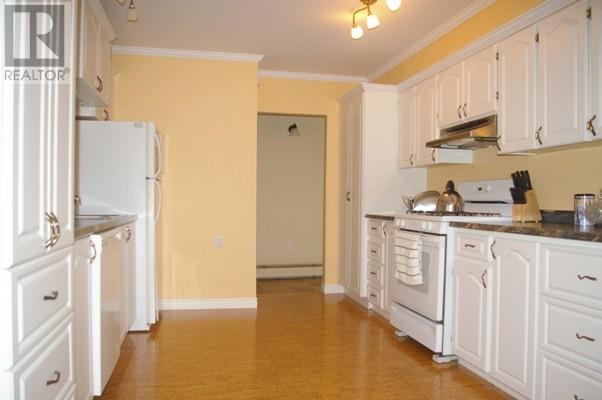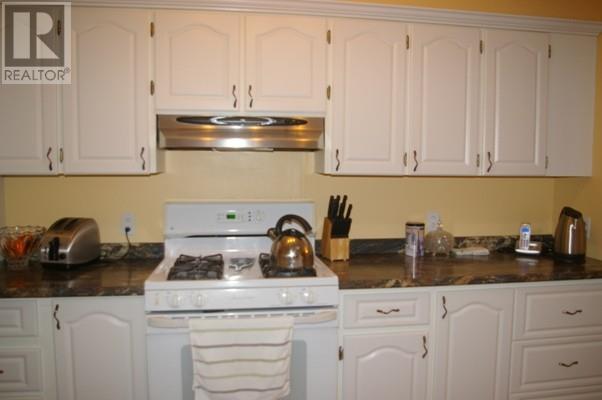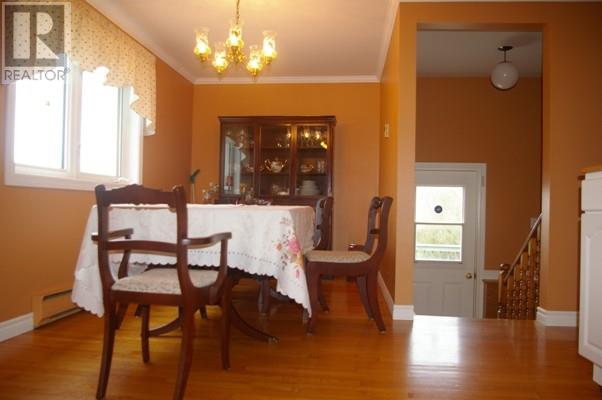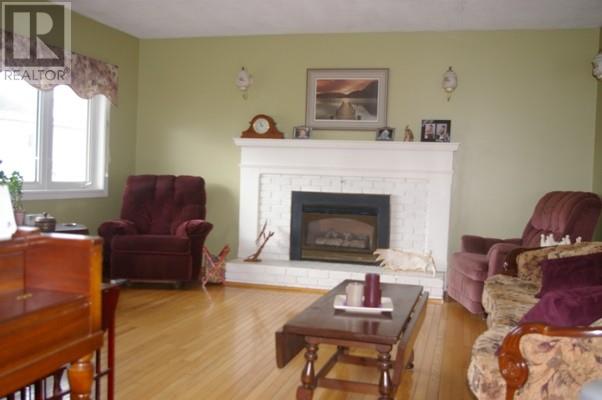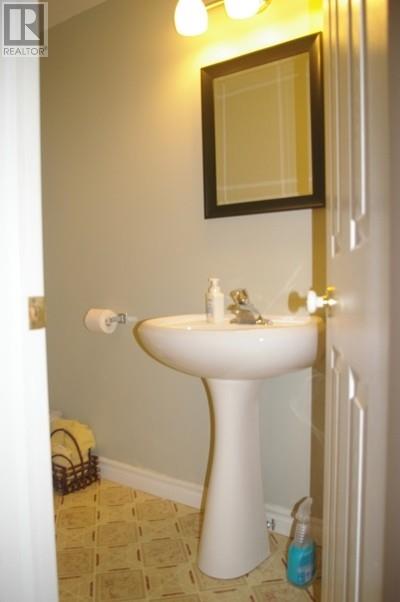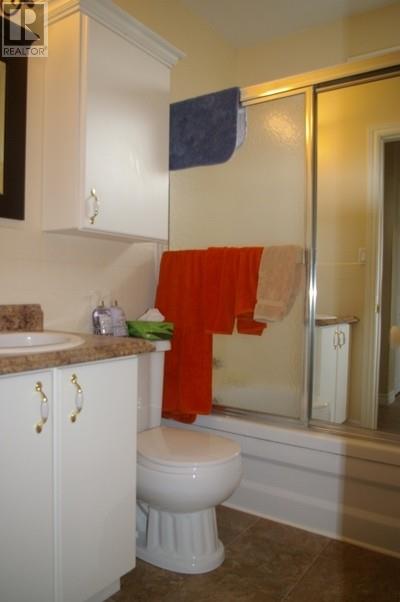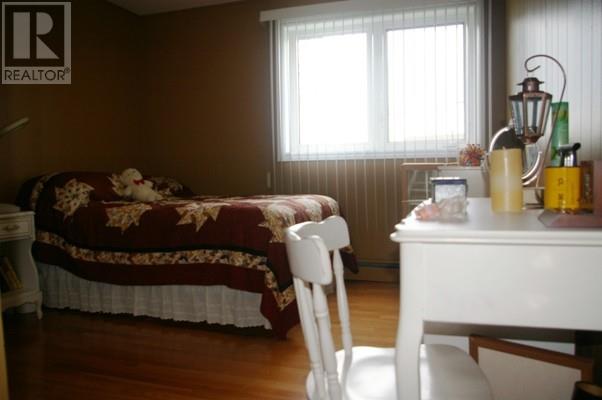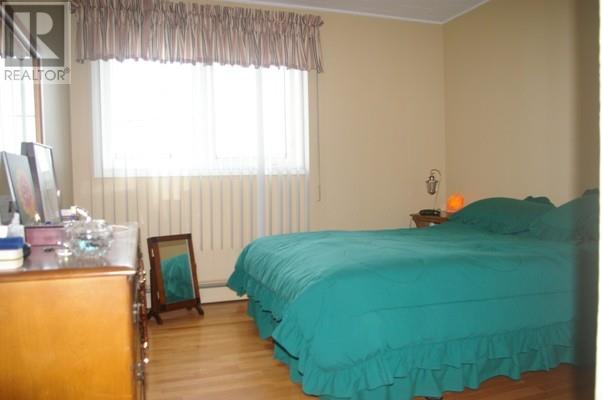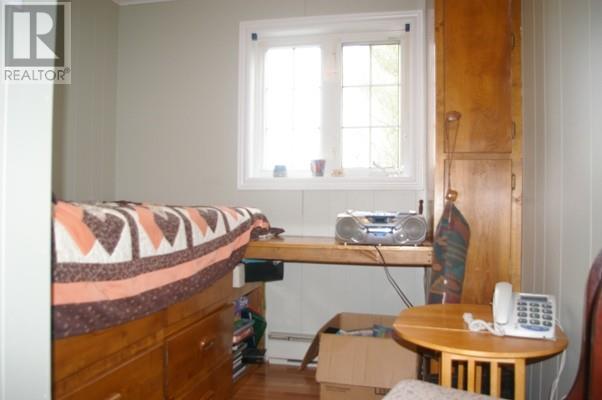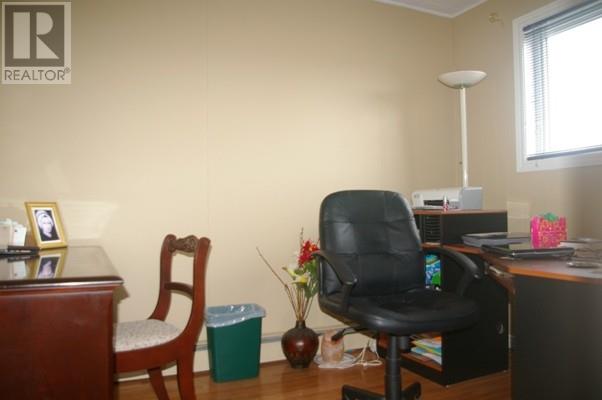38 Main Street Stephenville Crossing, Newfoundland & Labrador A0N 2C0
$159,000
Looking for a great family home with a big yard for your kids to play and grow up. This 3 bedroom, 2 bathroom home sits on approximately 1 acre of land giving you a fair size front yard and a large back yard, which backs onto Prarie Pond Park. There is a 12' x 22' detached garage on the property to store all your gardening tools and toys. The back patio is 14' x 21' and is very private. The kitchen and dining area is open and has been updated with new cabinets and cork flooring. The living room is cozied up with a propane fireplace, large enough for the whole family to enjoy together. Just off the kitchen area is a bonus room that can be used as an office or den, etc. There is a hobby room in the basement and the rest is used for storage. This home is priced to sell fast, so don't miss out on this great deal. Call today for your personal tour. (id:51189)
Property Details
| MLS® Number | 1292331 |
| Property Type | Single Family |
| AmenitiesNearBy | Recreation, Shopping |
| EquipmentType | None |
| RentalEquipmentType | None |
Building
| BathroomTotal | 2 |
| BedroomsTotal | 4 |
| Appliances | Dishwasher, Refrigerator, Stove |
| ArchitecturalStyle | Bungalow |
| ConstructedDate | 1974 |
| ConstructionStyleAttachment | Detached |
| ExteriorFinish | Vinyl Siding |
| FireplacePresent | Yes |
| Fixture | Drapes/window Coverings |
| FlooringType | Hardwood, Laminate, Other |
| FoundationType | Concrete, Poured Concrete |
| HeatingFuel | Electric, Oil, Propane |
| StoriesTotal | 1 |
| SizeInterior | 1557 Sqft |
| Type | House |
| UtilityWater | Municipal Water |
Parking
| Detached Garage | |
| Garage | 1 |
Land
| AccessType | Year-round Access |
| Acreage | Yes |
| LandAmenities | Recreation, Shopping |
| LandscapeFeatures | Partially Landscaped |
| Sewer | Municipal Sewage System |
| SizeIrregular | 1 Acre |
| SizeTotalText | 1 Acre|1 - 3 Acres |
| ZoningDescription | Res |
Rooms
| Level | Type | Length | Width | Dimensions |
|---|---|---|---|---|
| Basement | Hobby Room | 12.00 X 21.00 | ||
| Main Level | Bath (# Pieces 1-6) | 3 Piece | ||
| Main Level | Bath (# Pieces 1-6) | 3 Piece | ||
| Main Level | Bedroom | 10.20 X 10.96 | ||
| Main Level | Bedroom | 8.63 X 9.95 | ||
| Main Level | Not Known | 6.42 X 7.16 | ||
| Main Level | Primary Bedroom | 10.42 X 11.08 | ||
| Main Level | Living Room | 14.64 X 14.70 | ||
| Main Level | Dining Room | 8.22 X 14.04 | ||
| Main Level | Kitchen | 10.74 X 11.16 |
https://www.realtor.ca/real-estate/29071477/38-main-street-stephenville-crossing
Interested?
Contact us for more information
