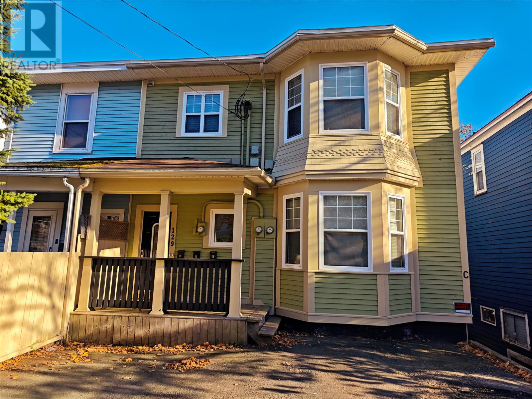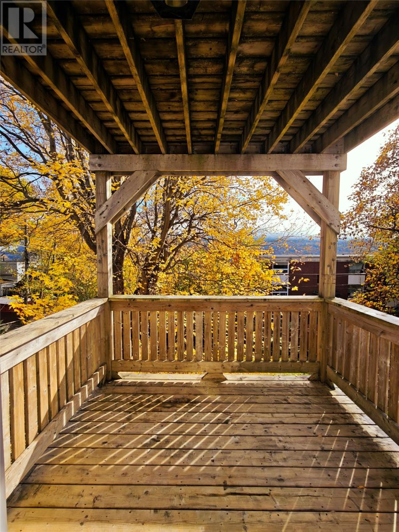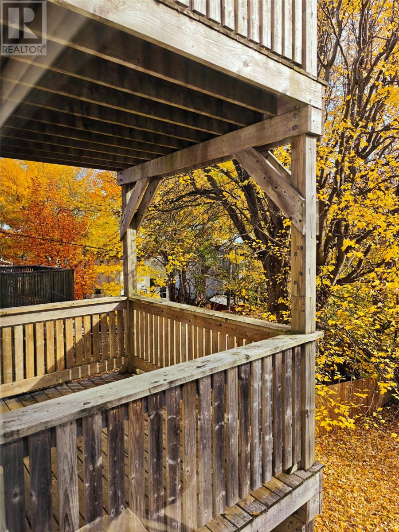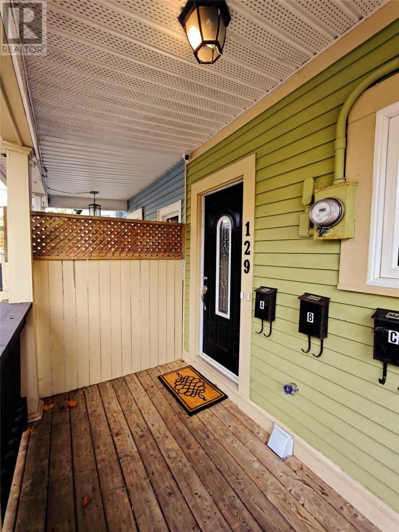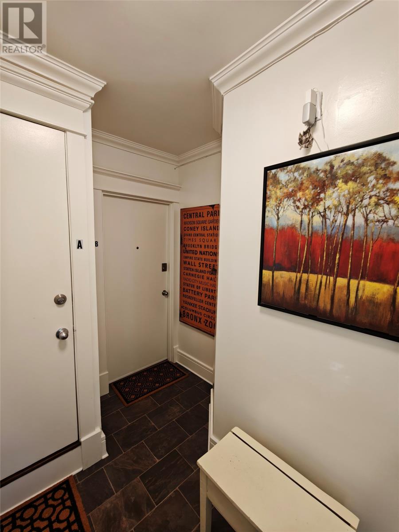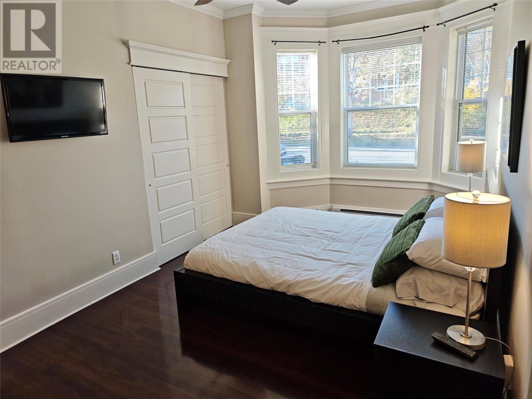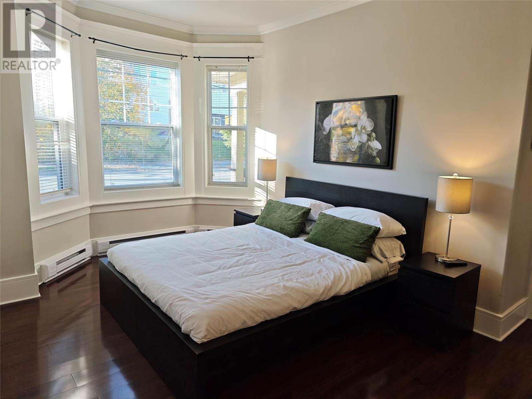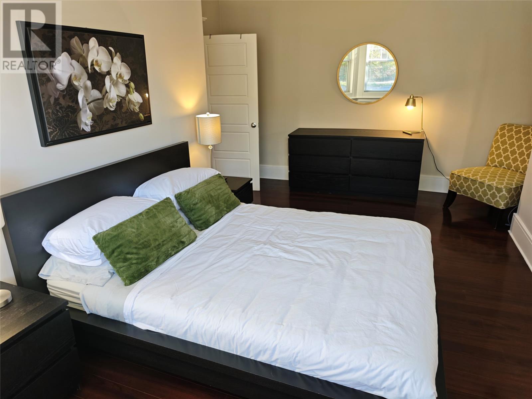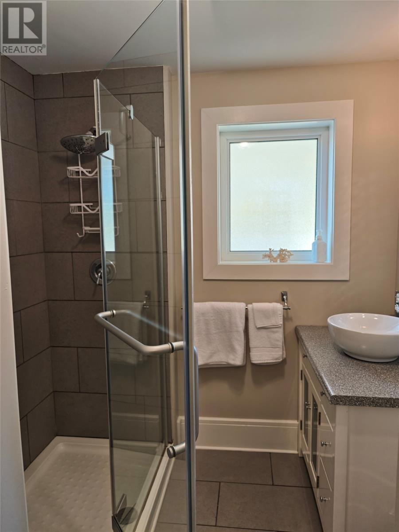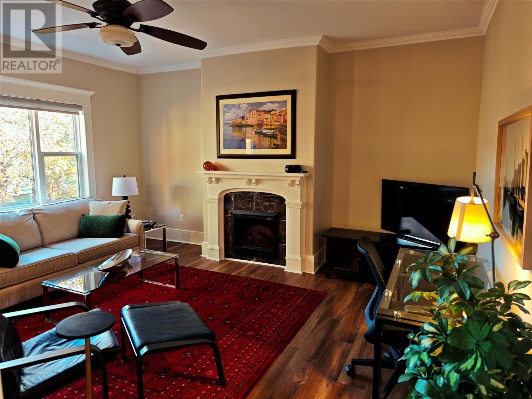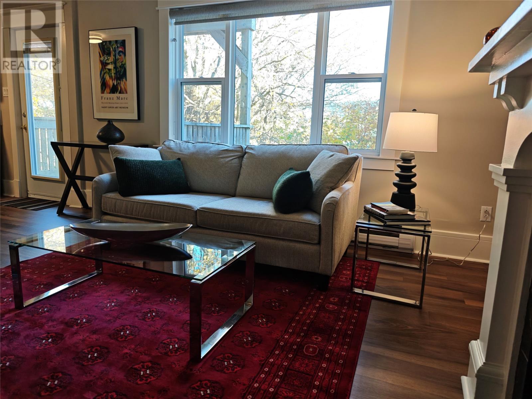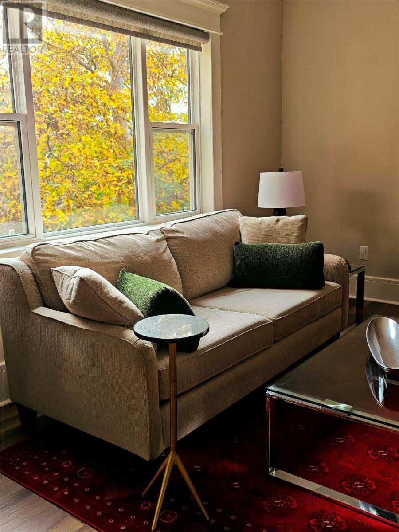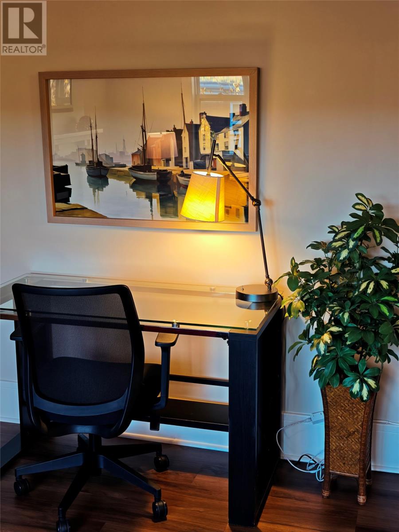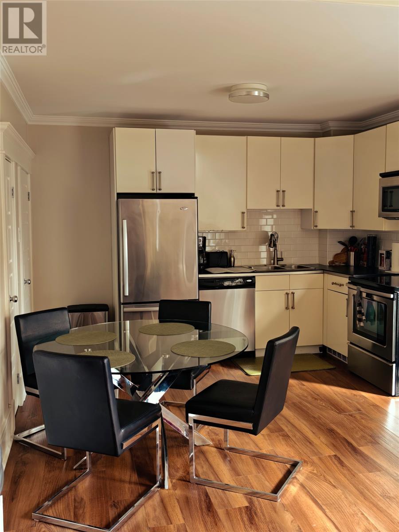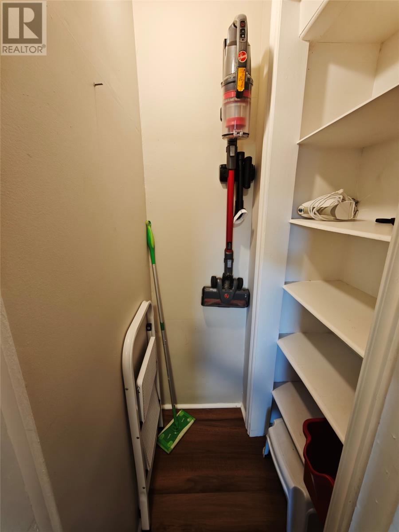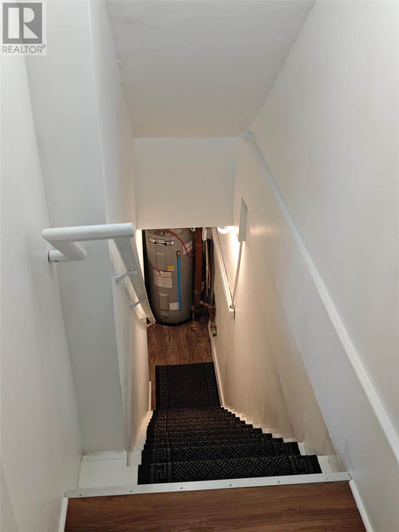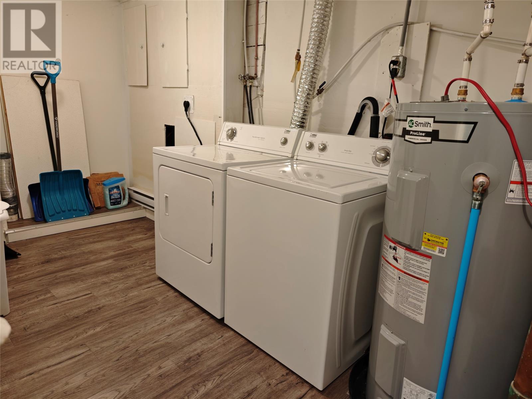129 Lemarchant Road Unit#b St. John's, Newfoundland & Labrador A1C 2H3
$2,100 Monthly
Completely upgraded, this beautifully furnished, executive apartment is a must see! Conveniently located downtown, this spacious 1 bedroom, 1 bathroom, main floor suite shows like new; blending old town charm with contemporary style! This open concept suite has nine foot ceilings and comes equipped with IKEA Kitchen with stainless steel kitchen appliances, washer and dryer. Features include high quality vinyl plank and ceramic floors, built in electric fireplace, two Smart TV's, tiled glass shower and an extra laundry and storage area in the basement. Enjoy fabulous views of the Harbour from your private deck! Off-street parking for one. Utilities included. Five minute walk to downtown, office towers and St. Clare’s hospital. (id:51189)
Property Details
| MLS® Number | 1292204 |
| Property Type | Single Family |
| AmenitiesNearBy | Shopping |
| Structure | Patio(s) |
Building
| BathroomTotal | 1 |
| BedroomsAboveGround | 1 |
| BedroomsTotal | 1 |
| Appliances | Dishwasher, Refrigerator, Microwave, Washer, Dryer |
| ArchitecturalStyle | 2 Level |
| ConstructedDate | 2011 |
| ConstructionStyleAttachment | Semi-detached |
| ExteriorFinish | Other, Vinyl Siding |
| FireplacePresent | Yes |
| Fixture | Drapes/window Coverings |
| FlooringType | Ceramic Tile, Laminate |
| HeatingFuel | Electric |
| HeatingType | Baseboard Heaters |
| SizeInterior | 1064 Sqft |
| Type | Two Apartment House |
| UtilityWater | Municipal Water |
Land
| Acreage | No |
| LandAmenities | Shopping |
| Sewer | Municipal Sewage System |
| SizeTotalText | Under 1/2 Acre |
| ZoningDescription | Res. |
Rooms
| Level | Type | Length | Width | Dimensions |
|---|---|---|---|---|
| Basement | Laundry Room | 12.9X6.4 | ||
| Main Level | Primary Bedroom | 16.8X14.3 | ||
| Main Level | Living Room | 15.6X14.3 | ||
| Main Level | Kitchen | 11.2X12 |
https://www.realtor.ca/real-estate/29071481/129-lemarchant-road-unitb-st-johns
Interested?
Contact us for more information
