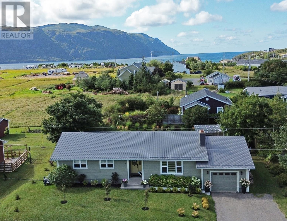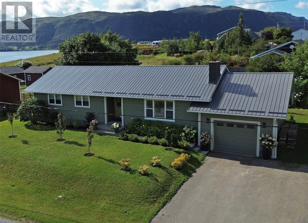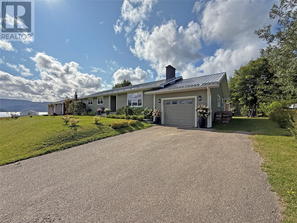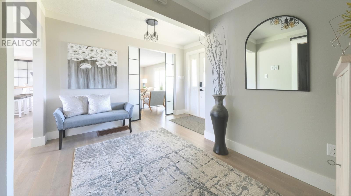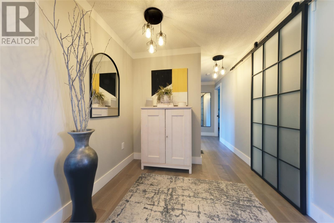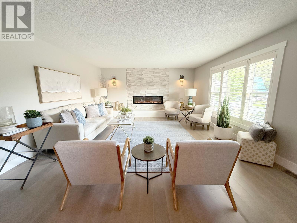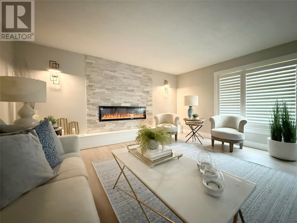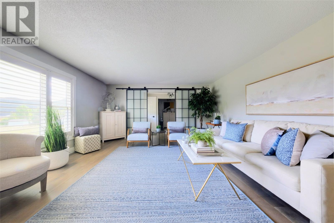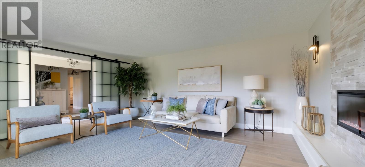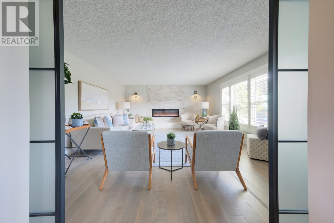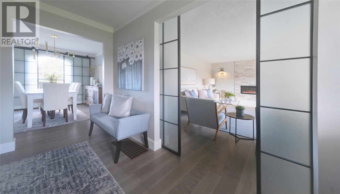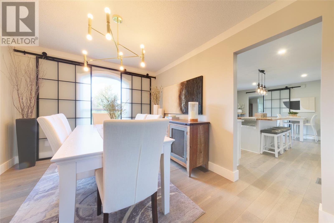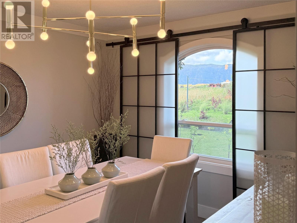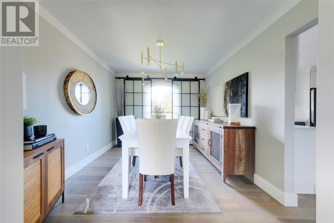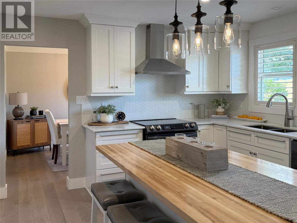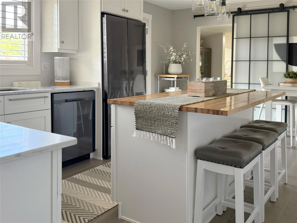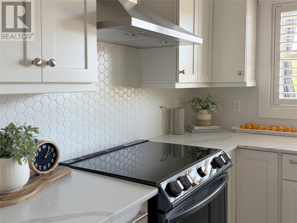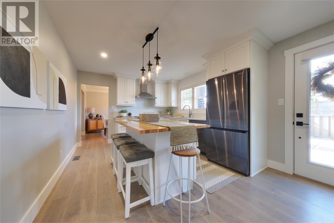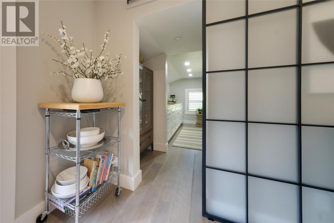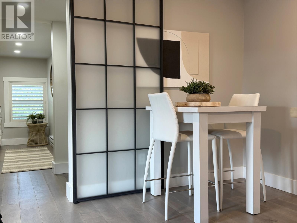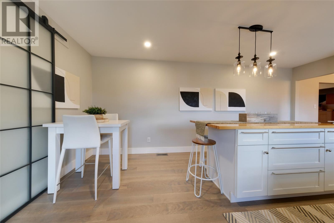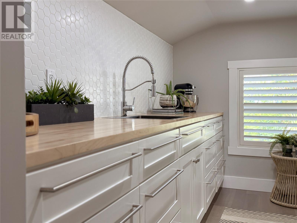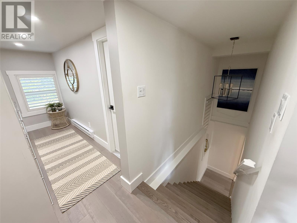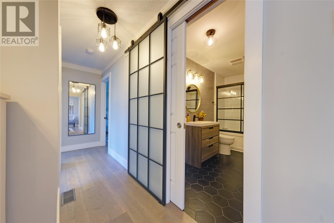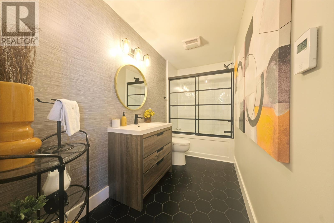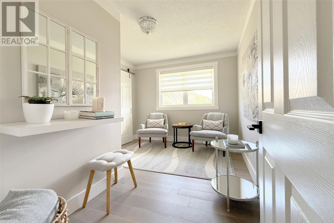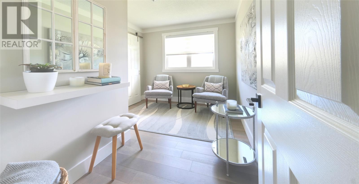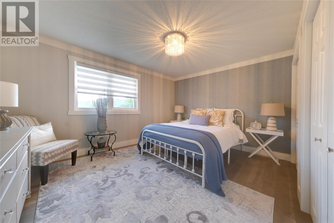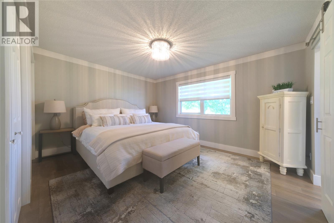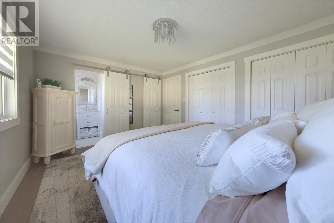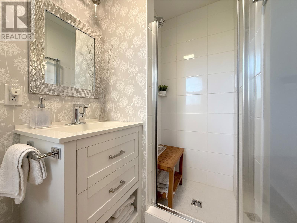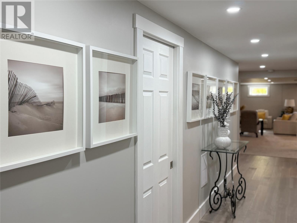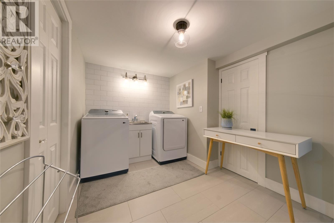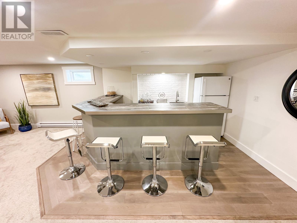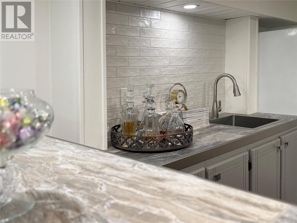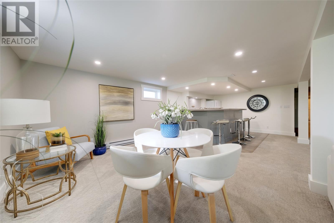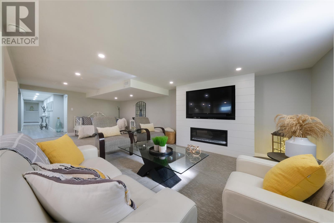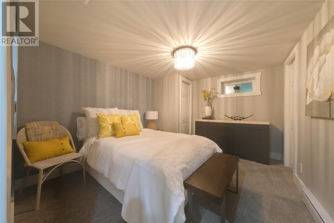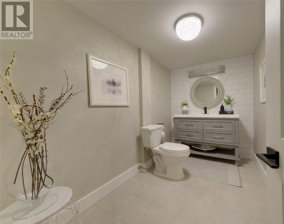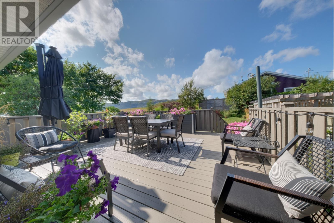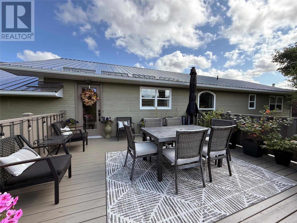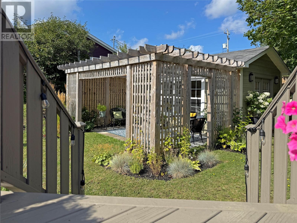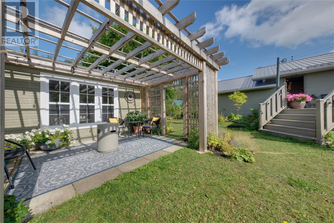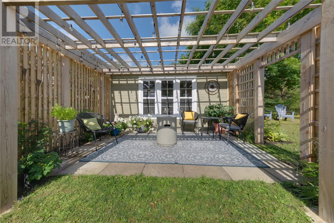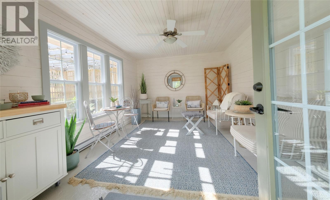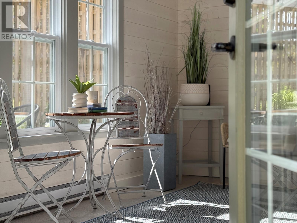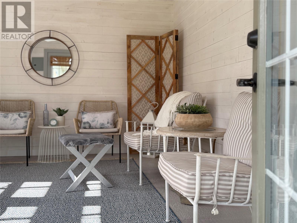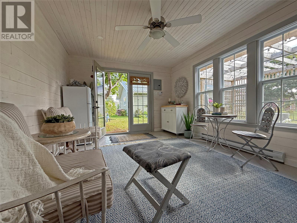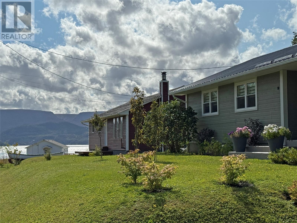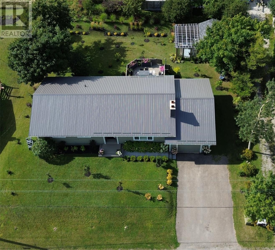10 Budgen's Cove Road Norris Point, Newfoundland & Labrador A0K 3V0
$639,900
Nestled in the picturesque town of Norris Point, this modernized property offers the perfect blend of luxury & natural beauty. With direct access to Gros Morne National Park, outdoor adventures are right at your doorstep. This three bedroom home offers a bright fresh living space, custom white kitchen featuring a 6ft island with maple top, quartz countertops and Samsung slate grey finish appliances. The custom pantry is designed with all drawers for easy accessibility, complete with sink, for easy clean up and finished with tiled backsplash and custom maple block. The living room has a stunning cultured stone surround with electric fireplace, Hunter Douglas window treatments and to complete the spaces there are sliding black/glass grid doors throughout main level for privacy and decorative elements. The entire home has professionally installed engineered hardwood flooring, maple staircase and there are two full bathrooms complete with custom glass tiled showers/surrounds and heated flooring. The lower level or the home has a custom designed wet bar and entertainment space with cozy professionally installed carpet. The lower level also has a fourth bonus room being utilized as a guest bedroom along with a half bath, and spacious laundry space with white tiled backslash. Step outside on the back deck to a beautifully landscaped garden, the custom designed pergola is complemented with an amazing garden room and glass doors entering into an oasis and retreat along with an escape from weather elements to enjoy and extend the season of outdoor enjoyment. There is a new metal roof on the home and the attached garage provides ample storage for your seasonal equipment. Experience the ultimate in comfort and style in this exceptional home! (id:51189)
Property Details
| MLS® Number | 1291244 |
| Property Type | Single Family |
| EquipmentType | None |
| RentalEquipmentType | None |
Building
| BathroomTotal | 3 |
| BedroomsTotal | 3 |
| Appliances | Dishwasher, Refrigerator, Stove, Washer, Dryer |
| ConstructedDate | 1975 |
| ConstructionStyleAttachment | Detached |
| ExteriorFinish | Other |
| FireplacePresent | Yes |
| Fixture | Drapes/window Coverings |
| FlooringType | Carpeted, Ceramic Tile, Hardwood |
| FoundationType | Poured Concrete |
| HalfBathTotal | 1 |
| HeatingFuel | Oil, Wood |
| HeatingType | Baseboard Heaters, Forced Air |
| StoriesTotal | 1 |
| SizeInterior | 2920 Sqft |
| Type | House |
| UtilityWater | Municipal Water |
Parking
| Attached Garage |
Land
| AccessType | Year-round Access |
| Acreage | No |
| LandscapeFeatures | Landscaped |
| Sewer | Municipal Sewage System |
| SizeIrregular | 119x104x108.90x87 |
| SizeTotalText | 119x104x108.90x87|under 1/2 Acre |
| ZoningDescription | Residential |
Rooms
| Level | Type | Length | Width | Dimensions |
|---|---|---|---|---|
| Basement | Bath (# Pieces 1-6) | 2PC | ||
| Basement | Bedroom | 11.10 x 9.11 | ||
| Basement | Family Room | 25 x 25 | ||
| Basement | Laundry Room | 11.10 x 8.1 | ||
| Main Level | Primary Bedroom | 12x13 | ||
| Main Level | Bath (# Pieces 1-6) | 4PC | ||
| Main Level | Not Known | 10.7 x 5.4 | ||
| Main Level | Bedroom | 12.x 9.5 | ||
| Main Level | Bedroom | 11 x 13.8 | ||
| Main Level | Ensuite | 3PC | ||
| Main Level | Dining Room | 11.1 x 9.11 | ||
| Main Level | Kitchen | 18.2 x 11.2 | ||
| Main Level | Porch | 11.8 x 11.5 | ||
| Main Level | Living Room/fireplace | 19.3 x 15.3 |
https://www.realtor.ca/real-estate/29070965/10-budgens-cove-road-norris-point
Interested?
Contact us for more information
