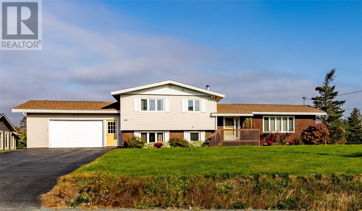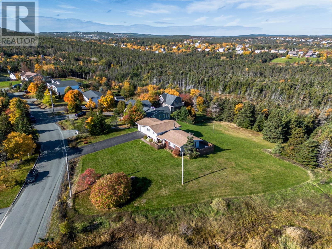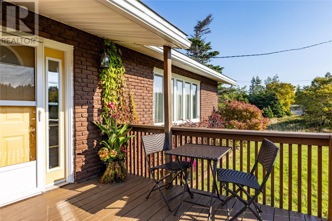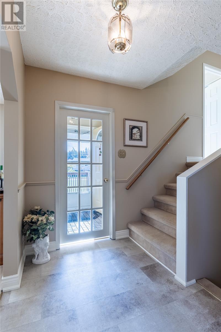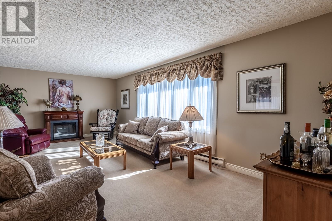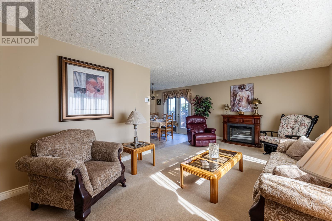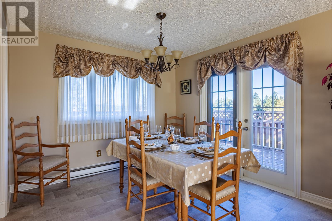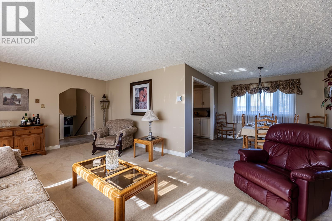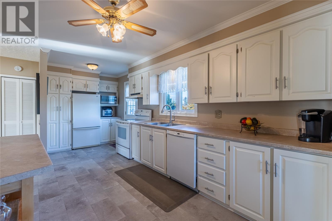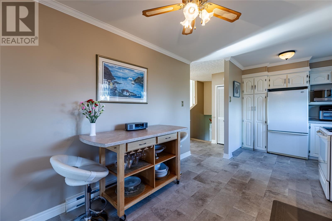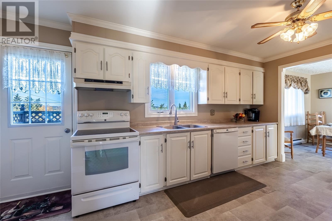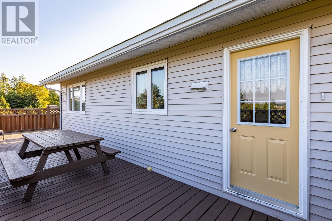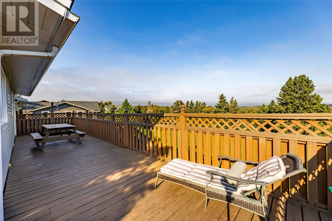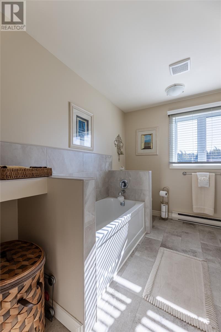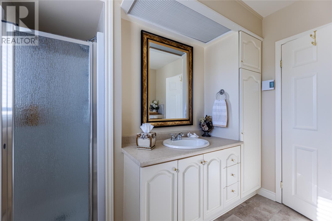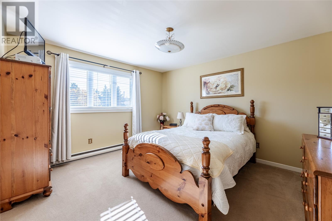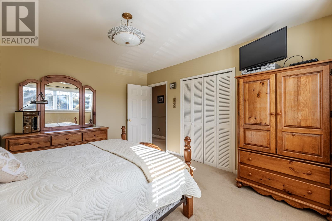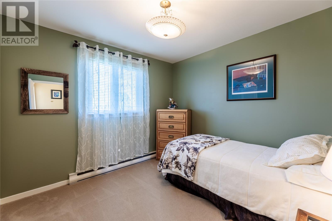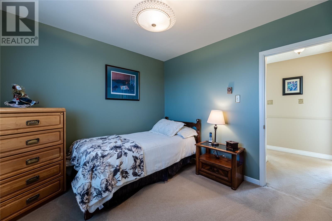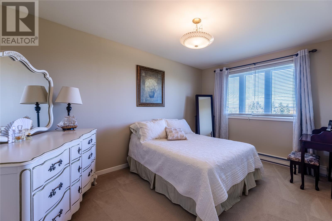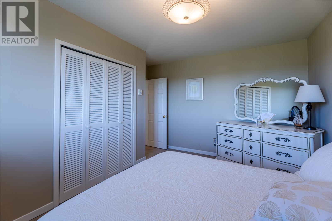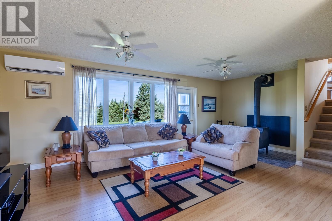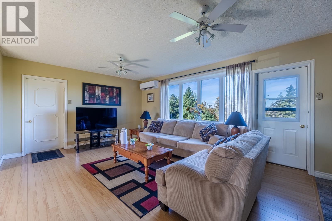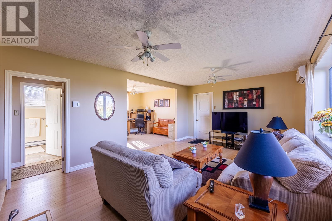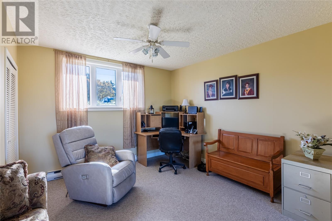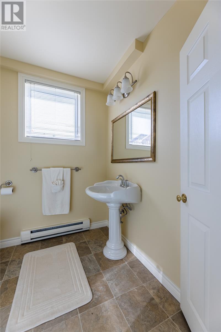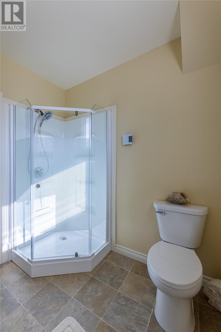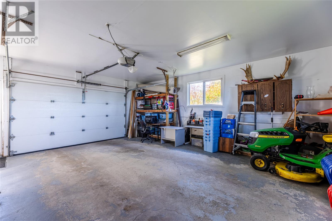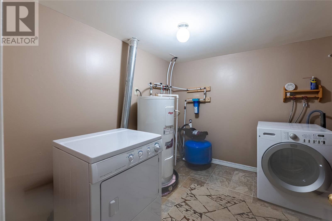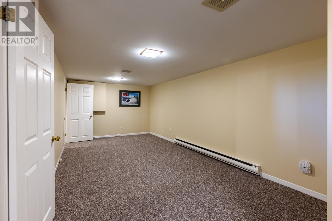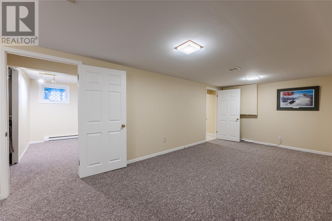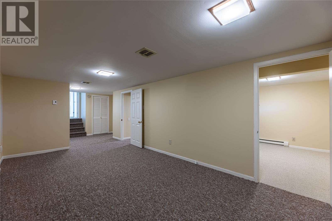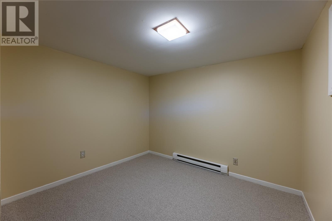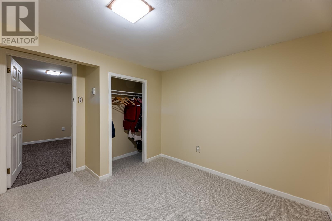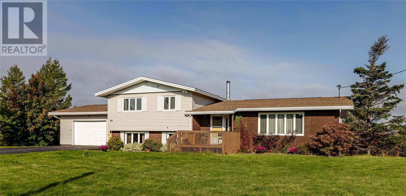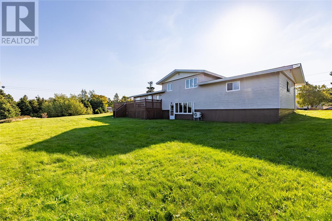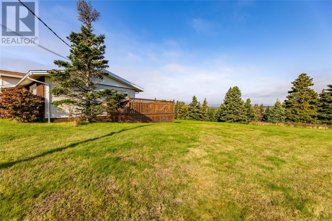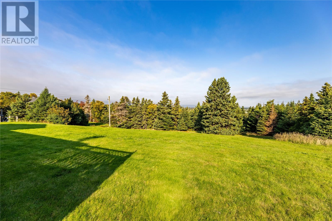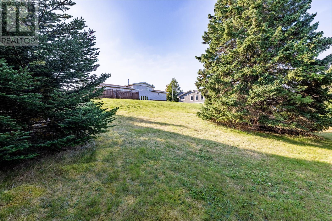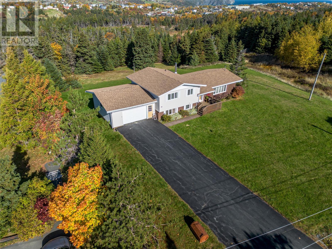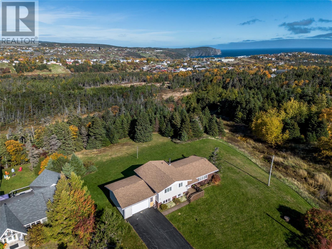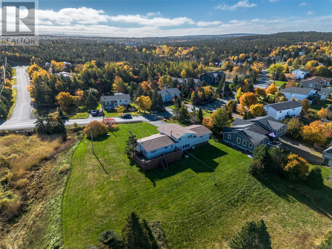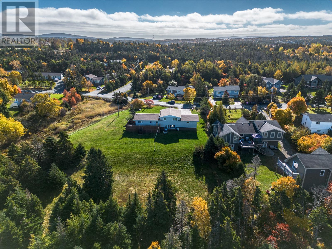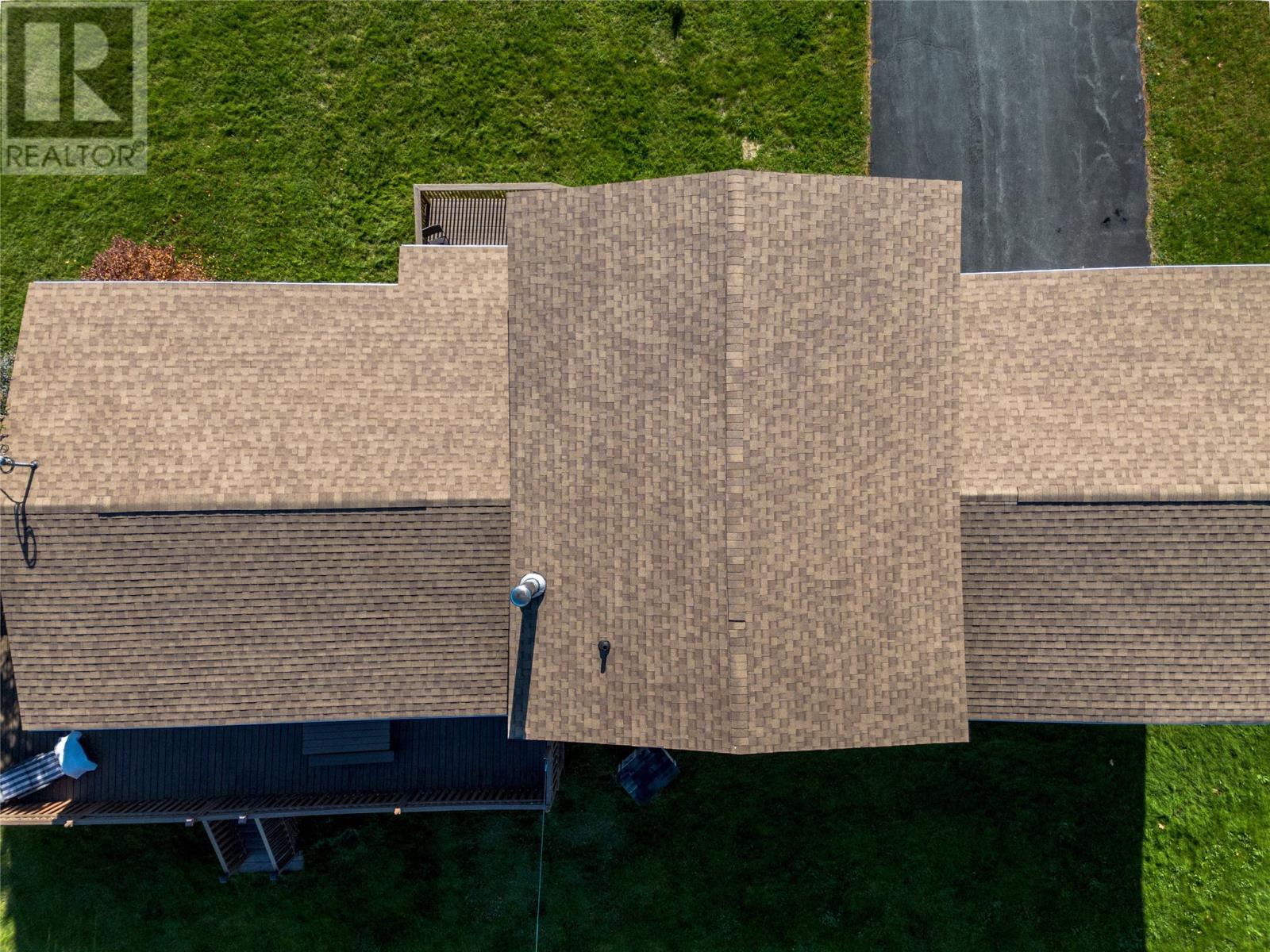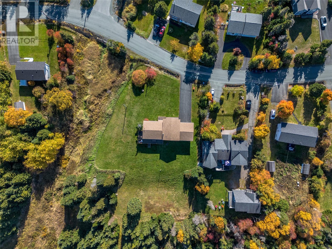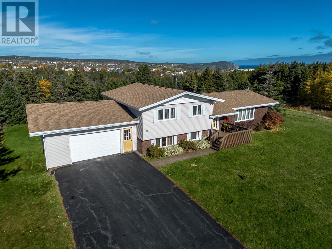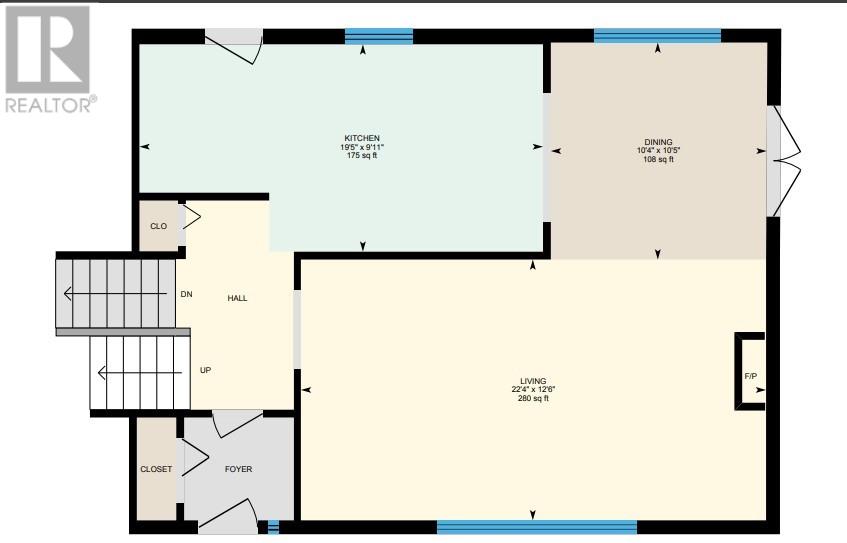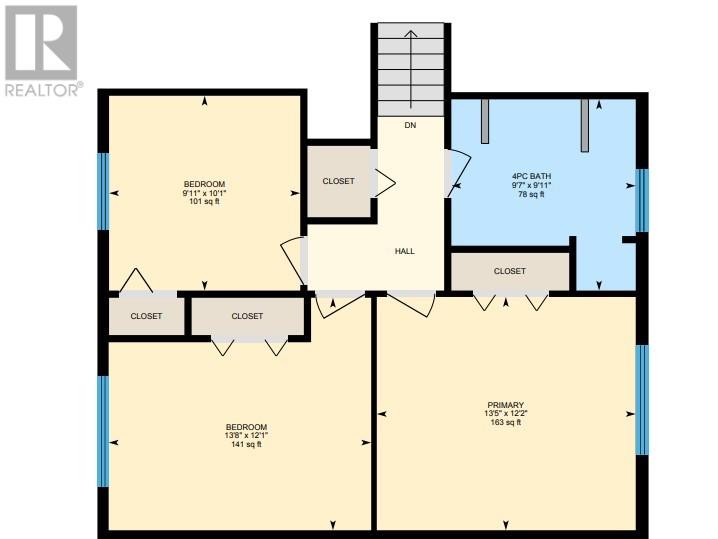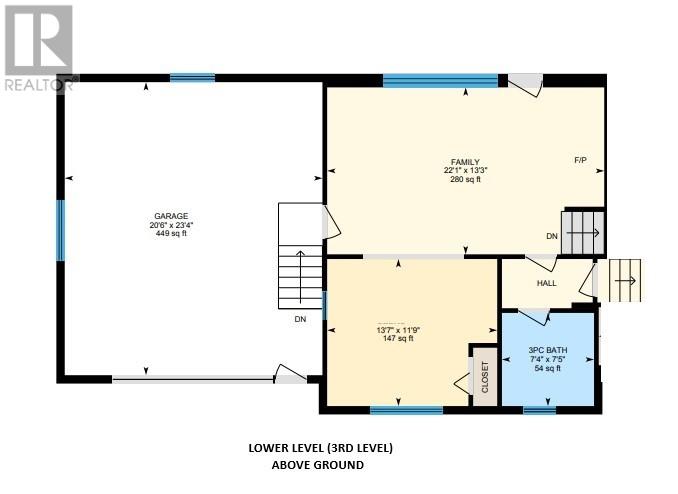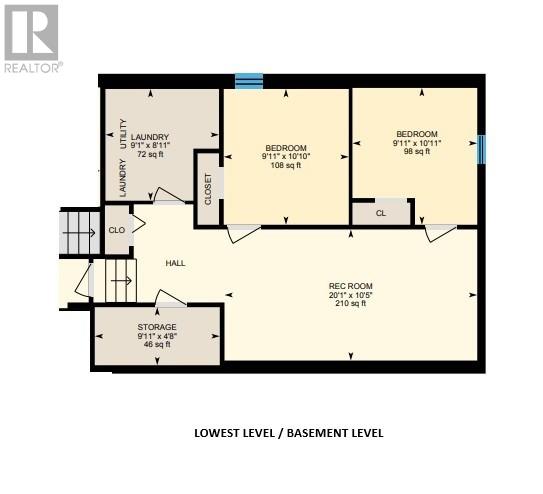48 Quigley's Lane Torbay, Newfoundland & Labrador A1K 1A5
$459,900
Experience the perfect blend of privacy, serene surroundings and executive style living, ideally located minutes from St. John's. This 5-bedroom property has been meticulously maintained by the same owner for over 40 years. It sits on almost 3/4 of an acre of land offering stunning views of nature and overlooks Torbay. You'll immediately feel a sense of peace & calm as you enter the front foyer. The main level combines style & function, and is an ideal space for entertaining from the formal living room and dining room and around to the kitchen. A set of glass French doors leads you to the oversized wrap-around deck. There is also patio access from the kitchen. The top floor features three bedrooms and the main bathroom (recently updated with new tub, sink, shower & flooring). Each room features large windows overlooking expansive lawns, allowing plenty of natural light to shine through. The lower level offers a bright, above-ground family room with a large window offering beautiful views of nature. It also includes a convenient office/den, a 3-piece bathroom, and access to the attached garage. The basement level has new flooring throughout and offers a large recreation room, 2 bedrooms, a large storage room and the laundry room. This space works well as a children's recreation area or entertainment space. This meticulously cared for, well-insulated, and solidly constructed property features PEX plumbing and vinyl windows throughout. Recent upgrades include kitchen & hallway flooring, and new roof shingles in 2024. (id:51189)
Property Details
| MLS® Number | 1292106 |
| Property Type | Single Family |
| EquipmentType | None |
| RentalEquipmentType | None |
Building
| BathroomTotal | 2 |
| BedroomsAboveGround | 3 |
| BedroomsBelowGround | 2 |
| BedroomsTotal | 5 |
| Appliances | Dishwasher, Refrigerator, See Remarks, Stove, Washer, Dryer |
| ConstructedDate | 1979 |
| ConstructionStyleAttachment | Detached |
| ExteriorFinish | Brick, Vinyl Siding |
| FlooringType | Laminate, Carpeted, Other |
| FoundationType | Concrete |
| HeatingFuel | Electric |
| HeatingType | Baseboard Heaters, Mini-split |
| StoriesTotal | 1 |
| SizeInterior | 2894 Sqft |
| Type | House |
| UtilityWater | Dug Well |
Parking
| Attached Garage |
Land
| Acreage | No |
| LandscapeFeatures | Landscaped |
| Sewer | Septic Tank |
| SizeIrregular | 0.71 Acre |
| SizeTotalText | 0.71 Acre |
| ZoningDescription | Res |
Rooms
| Level | Type | Length | Width | Dimensions |
|---|---|---|---|---|
| Second Level | Bath (# Pieces 1-6) | 9'7"" x 9'11"" | ||
| Second Level | Bedroom | 13'8"" x 12'1"" | ||
| Second Level | Bedroom | 9'11"" x 10'1"" | ||
| Second Level | Primary Bedroom | 13'5"" x 12'2"" | ||
| Basement | Storage | 4'8"" x 9'11"" | ||
| Basement | Recreation Room | 10'5"" x 20'1"" | ||
| Basement | Laundry Room | 8'11"" x 9'1"" | ||
| Basement | Bedroom | 10'11"" x 9'11"" | ||
| Basement | Bedroom | 10'10"" x 9'11"" | ||
| Lower Level | Bath (# Pieces 1-6) | 7'5"" x 7'4"" | ||
| Lower Level | Office | 11'9"" x 13'7"" | ||
| Lower Level | Family Room | 13'3"" x 22'1"" | ||
| Main Level | Living Room | 12'6"" x 22'4"" | ||
| Main Level | Dining Room | 10'5"" x 10'4"" | ||
| Main Level | Kitchen | 9'11"" x 19'5"" | ||
| Main Level | Foyer | Measurements not available |
https://www.realtor.ca/real-estate/29049530/48-quigleys-lane-torbay
Interested?
Contact us for more information
