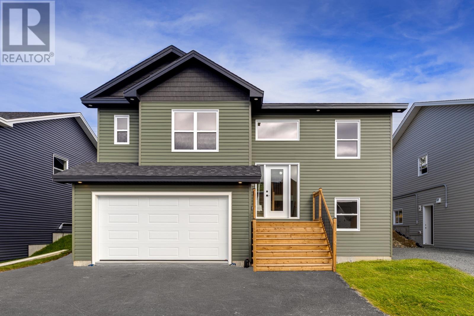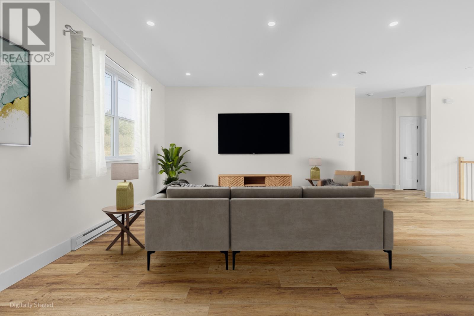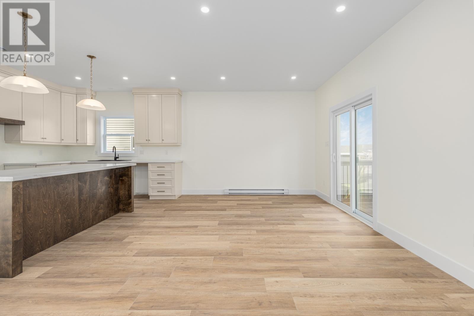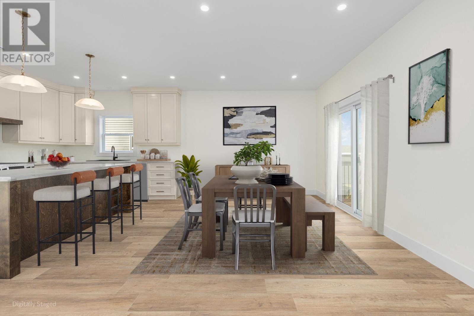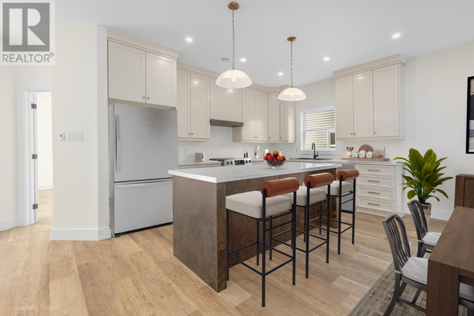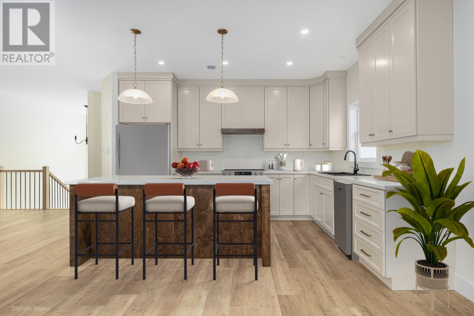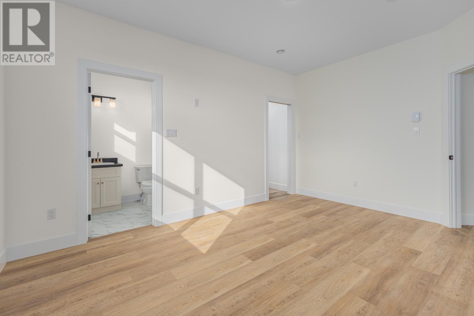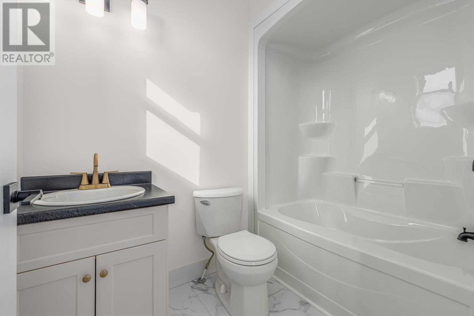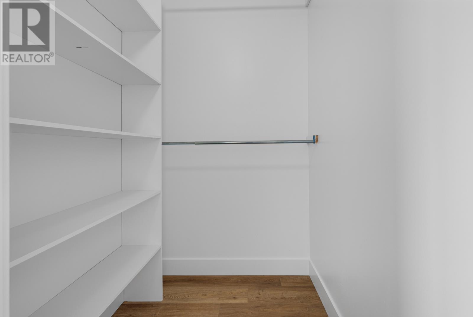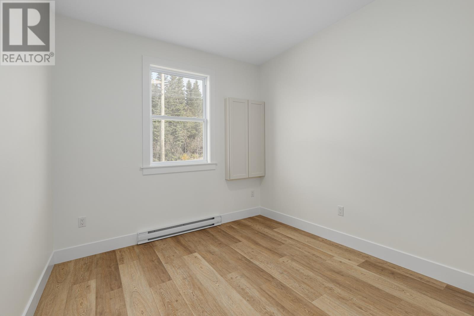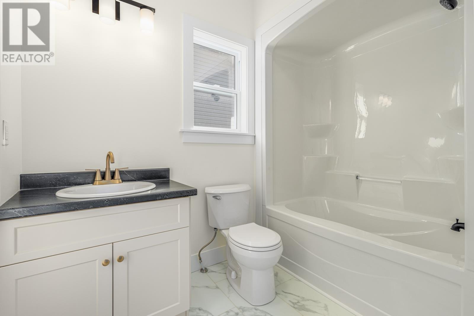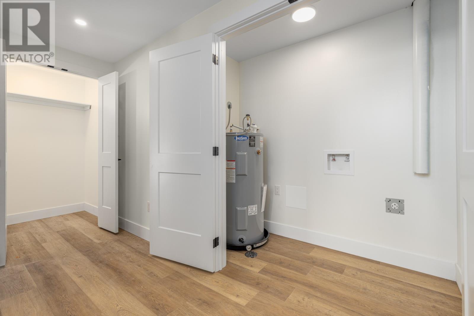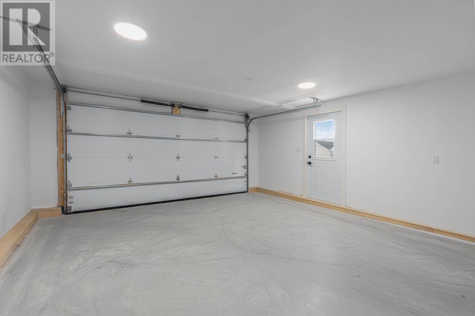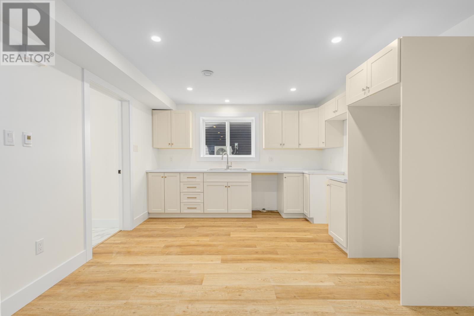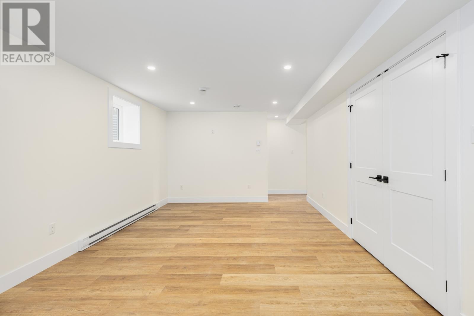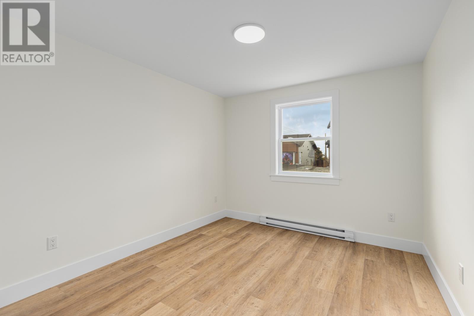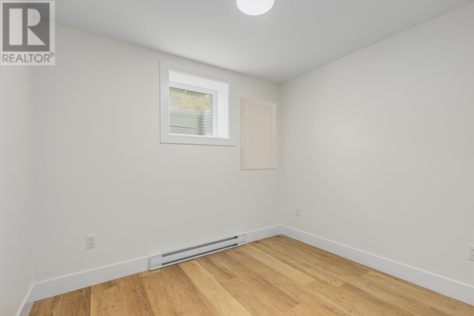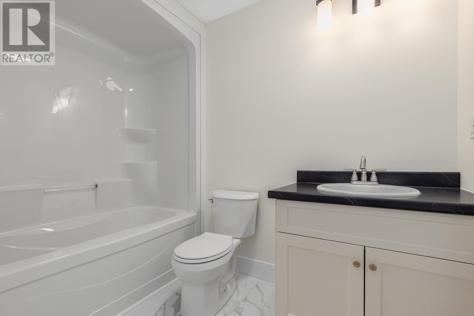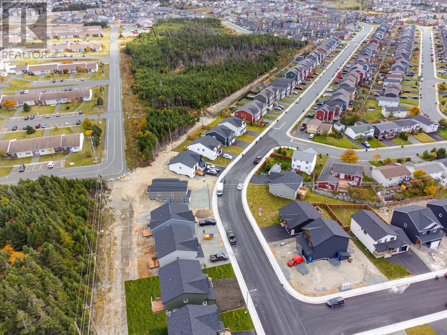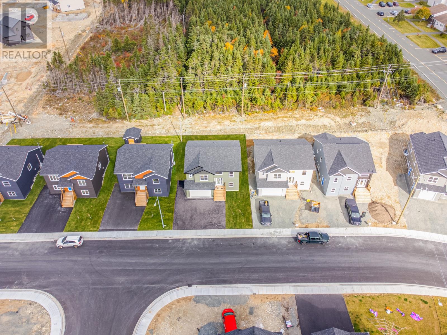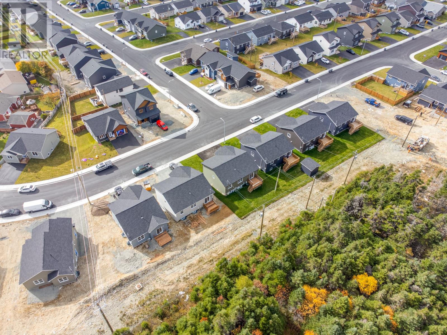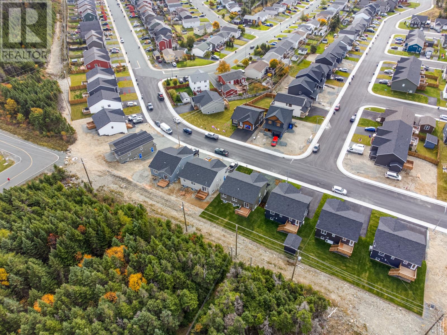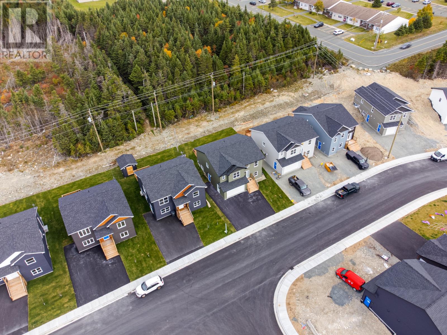90 Lasalle Drive Mount Pearl, Newfoundland & Labrador A1N 0B2
$624,900
Another beautiful 2-apartment home built by Kestrel Developments — available for immediate occupancy! Situated on a greenbelt lot with evening sun in the rear yard, this modern raised split-entry bungalow is located on a quiet street in the sought-after Pearlview Subdivision, Mount Pearl. The main unit offers 3 spacious bedrooms and 2 full bathrooms, including a beautiful ensuite, along with an open-concept main floor featuring 9-ft ceilings, a bright living area with plenty of pot lights, a stunning kitchen with premium finishes, and not to mention a 360sf attached garage. The self-contained apartment includes 2 bedrooms, 1 full bathroom, a modern kitchen, and separate laundry, ideal for rental income or extended family. Additional highlights include a 8-year Lux Home Warranty for peace of mind, front and rear landscaping, and a double paved driveway. HST included in the list price; any applicable rebate to be assigned back to the vendor. This is a great opportunity to own a high-quality primary home or investment property in a sought-after location. Please call to learn more about this beautiful property or to schedule a private viewing today! (id:51189)
Open House
This property has open houses!
3:00 pm
Ends at:5:00 pm
Snacks will be served and there will be a draw to win 2 NL Regiment Hockey Tickets
Property Details
| MLS® Number | 1292148 |
| Property Type | Single Family |
| AmenitiesNearBy | Highway, Shopping |
Building
| BathroomTotal | 3 |
| BedroomsAboveGround | 3 |
| BedroomsBelowGround | 2 |
| BedroomsTotal | 5 |
| ArchitecturalStyle | 2 Level |
| ConstructedDate | 2025 |
| ConstructionStyleAttachment | Detached |
| CoolingType | Air Exchanger |
| ExteriorFinish | Vinyl Siding |
| FlooringType | Laminate, Mixed Flooring |
| FoundationType | Poured Concrete, Wood |
| HeatingFuel | Electric |
| HeatingType | Baseboard Heaters |
| SizeInterior | 2325 Sqft |
| Type | Two Apartment House |
| UtilityWater | Municipal Water |
Parking
| Attached Garage |
Land
| Acreage | No |
| LandAmenities | Highway, Shopping |
| LandscapeFeatures | Landscaped |
| Sewer | Municipal Sewage System |
| SizeIrregular | 450 S/m |
| SizeTotalText | 450 S/m|4,051 - 7,250 Sqft |
| ZoningDescription | Rmd |
Rooms
| Level | Type | Length | Width | Dimensions |
|---|---|---|---|---|
| Lower Level | Not Known | 18 x 20 | ||
| Lower Level | Bath (# Pieces 1-6) | 9.3 x 6.2 | ||
| Lower Level | Bedroom | 11.5 x 10.6 | ||
| Lower Level | Bedroom | 10.6 x 9.2 | ||
| Lower Level | Living Room/dining Room | 25.6 x 13.2 | ||
| Main Level | Ensuite | 8.10 x 5.8 | ||
| Main Level | Bedroom | 10.10 x 10 | ||
| Main Level | Bedroom | 10.6 x 9.6 | ||
| Main Level | Primary Bedroom | 15.2 x 12.8 | ||
| Main Level | Living Room/dining Room | 26 x 26 |
https://www.realtor.ca/real-estate/29049307/90-lasalle-drive-mount-pearl
Interested?
Contact us for more information
