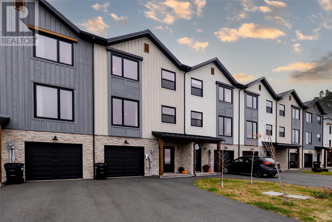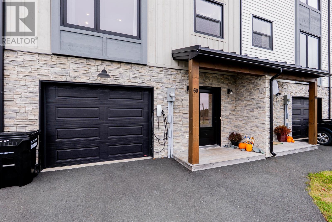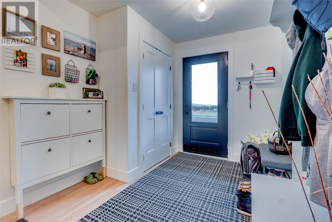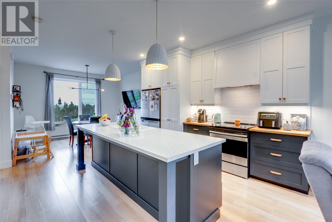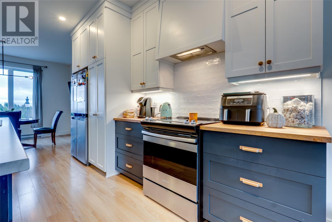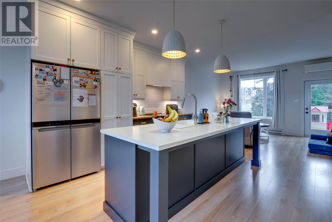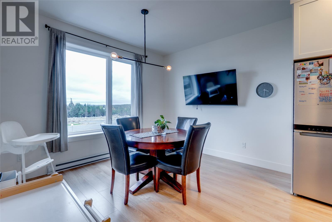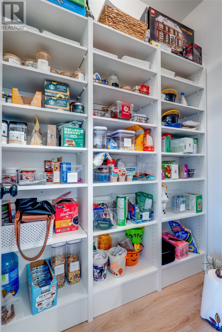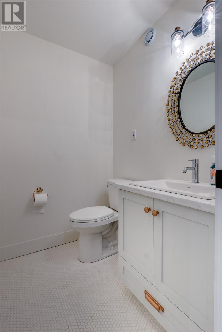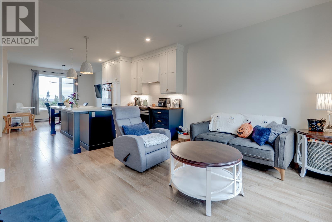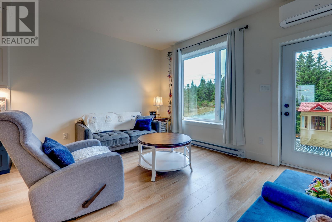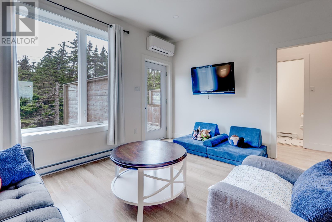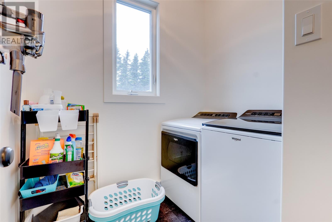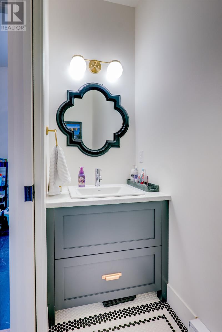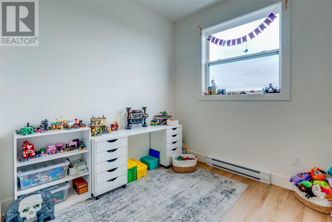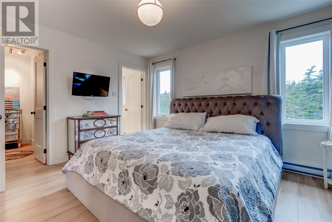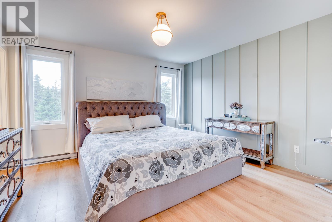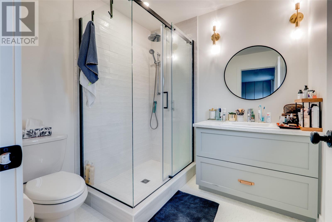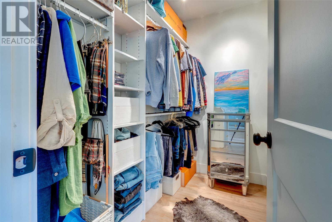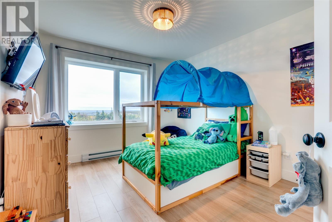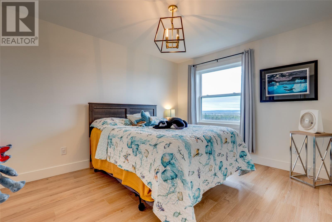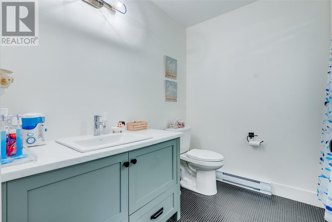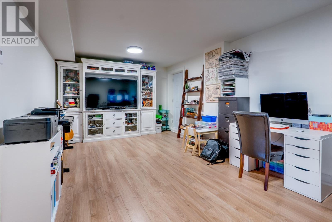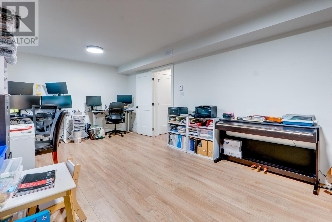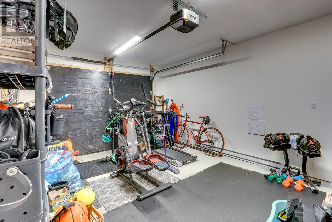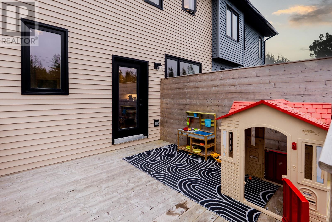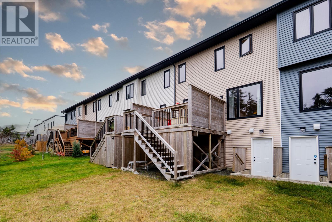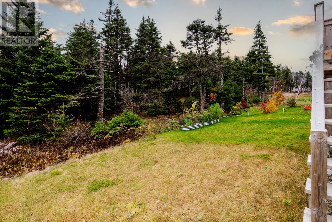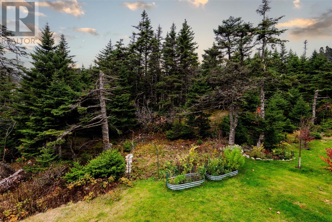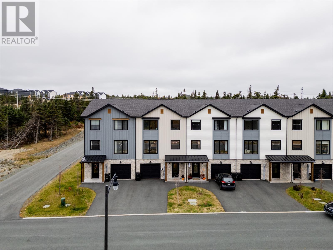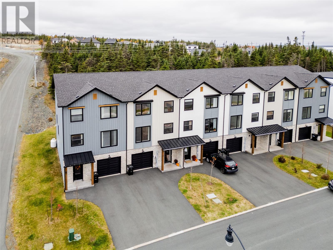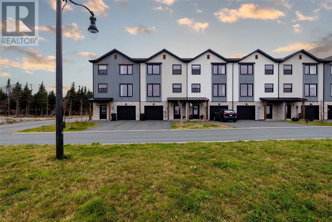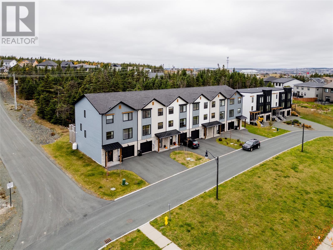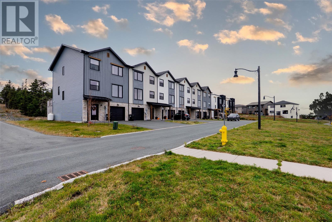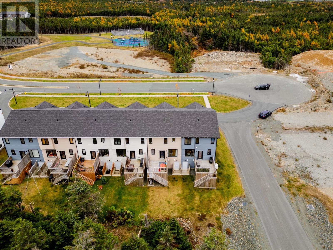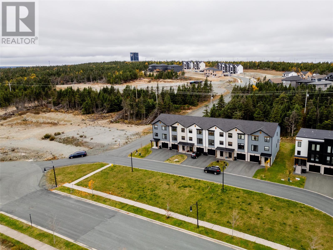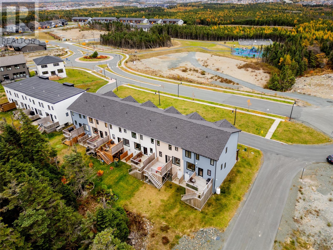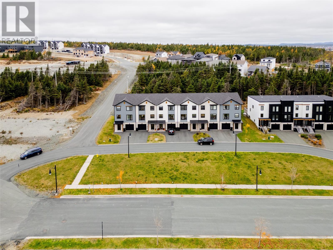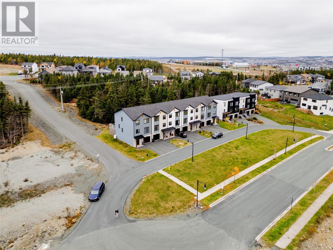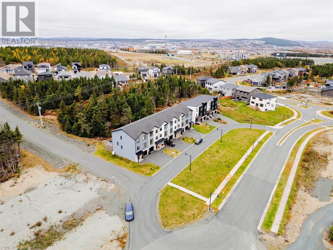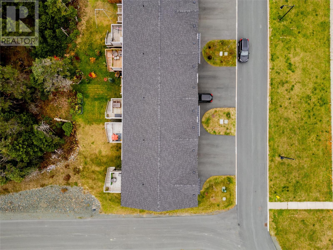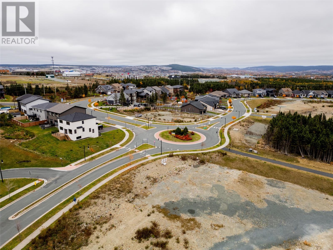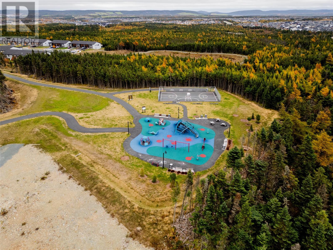60 Claddagh Road St. John's, Newfoundland & Labrador A1H 0N6
$475,000
Welcome to The Townes at Galway, where modern design meets convenience! This beautiful 2-year-old townhouse offers everything you need and more. Featuring 3 spacious bedrooms, 2 full baths, and 2 half baths, this home is thoughtfully designed for today’s lifestyle. The main floor boasts an inviting open-concept layout, perfect for entertaining, with a bright living area, contemporary kitchen, and a convenient half bath. Upstairs, you’ll find three comfortable bedrooms, including a large primary suite complete with a walk-in closet and ensuite. The fully developed basement provides even more living space — ideal for a family room, home office, or gym. Enjoy year-round comfort with a mini split, and the convenience of an attached garage. Located in the highly sought-after Galway Townes subdivision, this property is close to walking trails, shops, and all amenities. Modern, efficient, and move-in ready, this is the home you’ve been waiting for! (id:51189)
Open House
This property has open houses!
2:00 pm
Ends at:4:00 pm
Property Details
| MLS® Number | 1292082 |
| Property Type | Single Family |
Building
| BathroomTotal | 4 |
| BedroomsAboveGround | 3 |
| BedroomsTotal | 3 |
| Appliances | Dishwasher, Refrigerator, Stove |
| ConstructedDate | 2023 |
| ConstructionStyleAttachment | Attached |
| CoolingType | Air Exchanger |
| ExteriorFinish | Brick, Vinyl Siding |
| FlooringType | Ceramic Tile, Laminate |
| FoundationType | Poured Concrete |
| HalfBathTotal | 2 |
| HeatingFuel | Electric |
| HeatingType | Baseboard Heaters, Mini-split |
| StoriesTotal | 1 |
| SizeInterior | 2178 Sqft |
| Type | House |
| UtilityWater | Municipal Water |
Parking
| Attached Garage |
Land
| Acreage | No |
| Sewer | Municipal Sewage System |
| SizeIrregular | 22x170 |
| SizeTotalText | 22x170|under 1/2 Acre |
| ZoningDescription | Res |
Rooms
| Level | Type | Length | Width | Dimensions |
|---|---|---|---|---|
| Second Level | Bath (# Pieces 1-6) | 2pc | ||
| Second Level | Bedroom | 11x11 | ||
| Second Level | Other | 5x8 | ||
| Second Level | Ensuite | 3pc | ||
| Second Level | Bedroom | 11x11 | ||
| Second Level | Primary Bedroom | 14x13 | ||
| Lower Level | Bath (# Pieces 1-6) | 2pc | ||
| Lower Level | Utility Room | 7x7 | ||
| Lower Level | Recreation Room | 22x13 | ||
| Main Level | Laundry Room | 7.6x7 | ||
| Main Level | Dining Room | 13x9 | ||
| Main Level | Kitchen | 14x14.6 | ||
| Main Level | Living Room | 14.6x13.2 | ||
| Main Level | Bath (# Pieces 1-6) | 3pc | ||
| Main Level | Office | 9x9 |
https://www.realtor.ca/real-estate/29044610/60-claddagh-road-st-johns
Interested?
Contact us for more information
