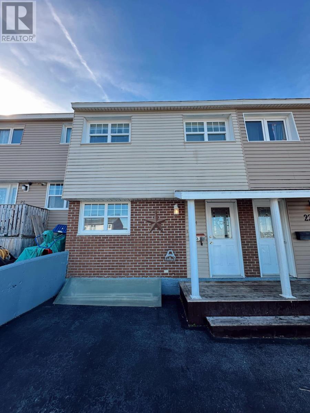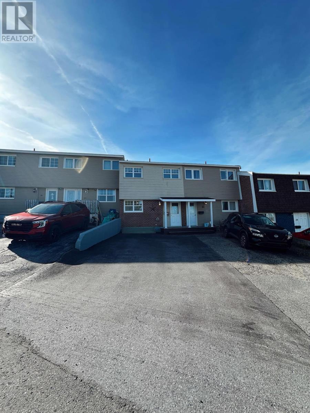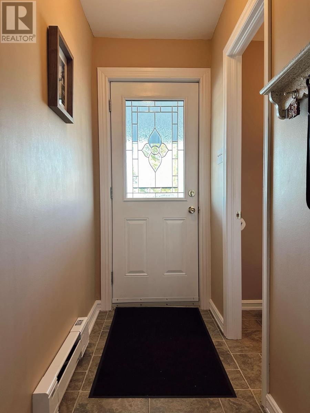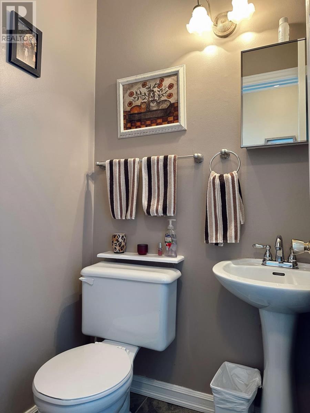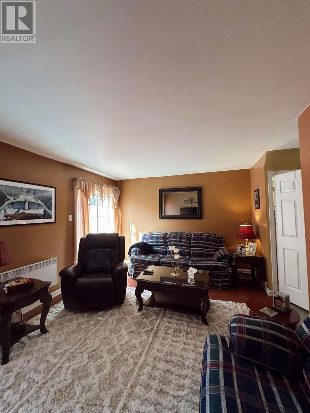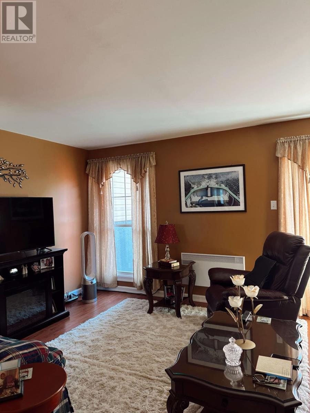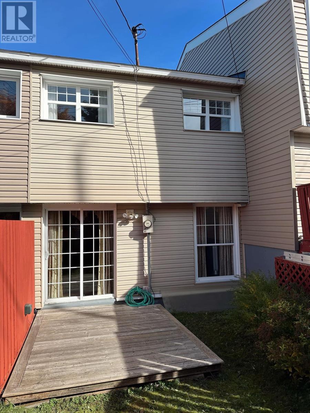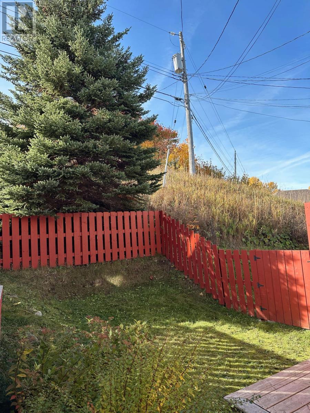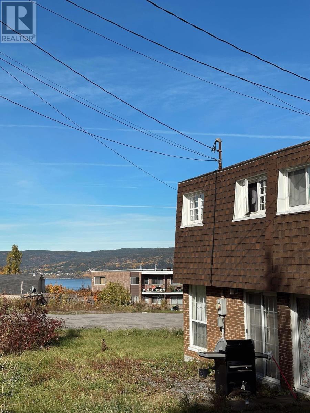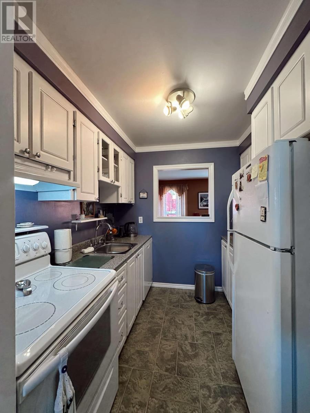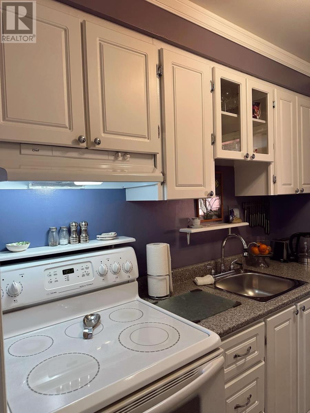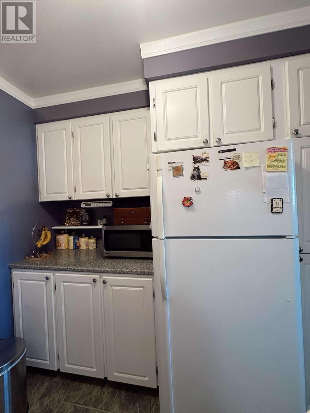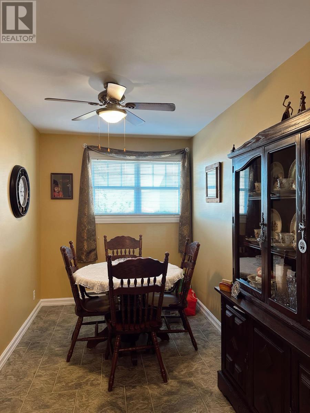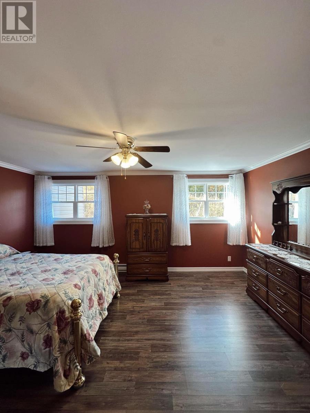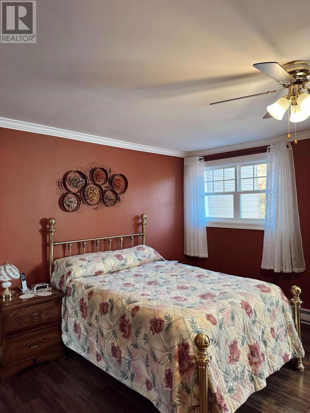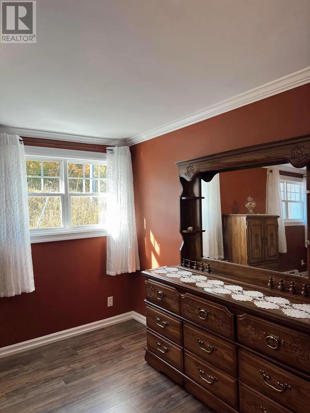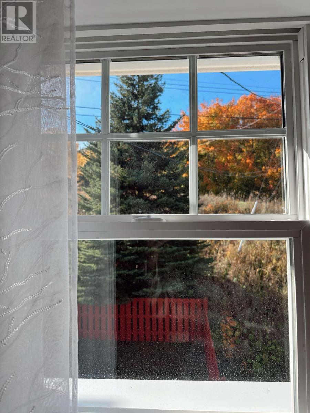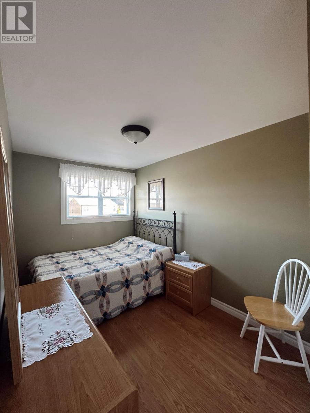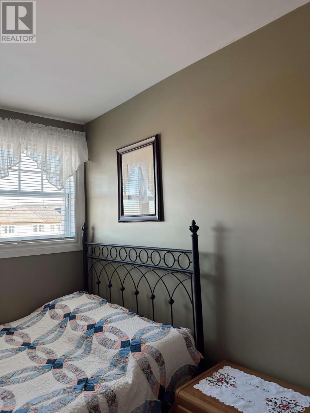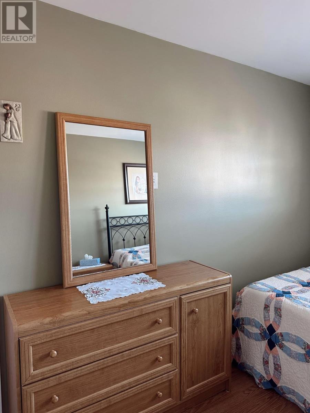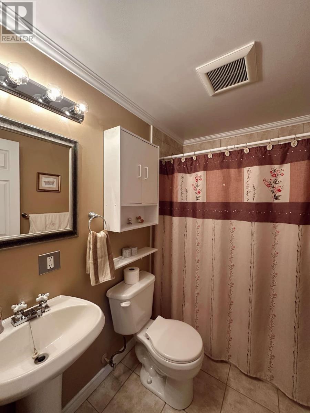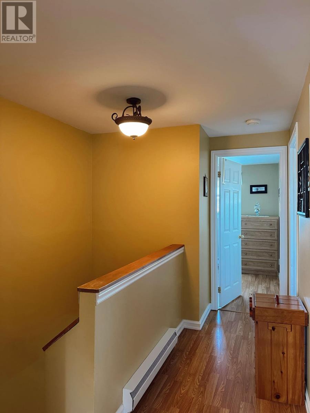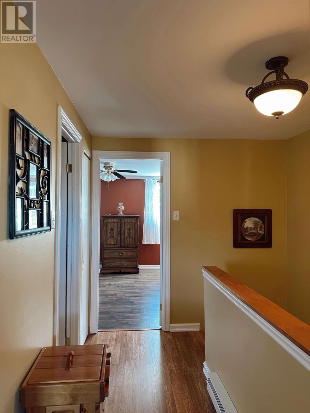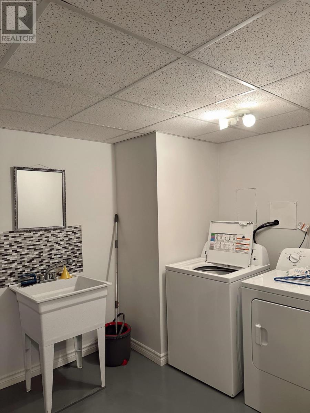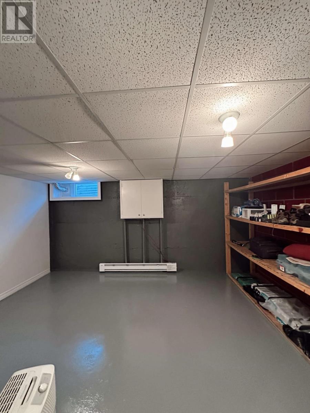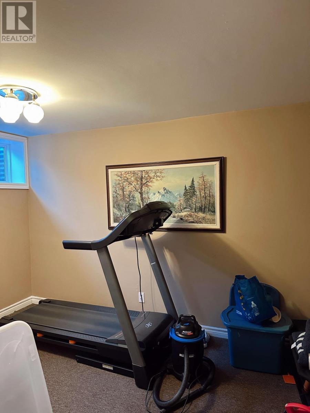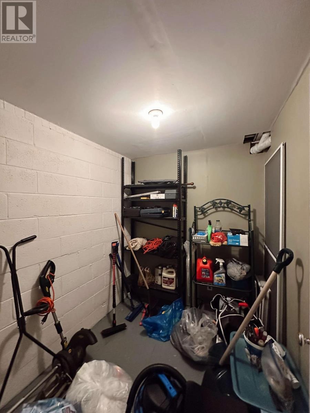3 Bedroom
2 Bathroom
1530 sqft
Baseboard Heaters
$167,500
Meticulously maintained and move-in ready, this centrally located townhouse offers a rare combination of comfort, convenience, and care. Within walking distance of the university, grocery stores, parks, and key city amenities, the home sits on a quiet, family-friendly street known for its long-standing sense of community. Inside, every detail reflects pride of ownership. Fresh paint and new flooring flow throughout, complemented by upgrades including new windows, updated doors, and spray foam insulation in the attic for improved efficiency. The main floor features a welcoming foyer with a convenient half bath, a thoughtfully designed galley kitchen, a separate dining area, and a bright living room at the back of the home. Sliding patio doors open to a private, fenced backyard and patio - an inviting extension to the living space. Upstairs, three spacious, light-filled bedrooms and a full bathroom provide a comfortable retreat. The full-height basement is spotless and versatile, offering a laundry area with utility sink, additional storage, and two additional rooms that could easily serve as an extra bedroom, gym, or rec room. Adding to its appeal, the property is being offered fully furnished (excluding the dining table, chairs, and living room couches). Every other piece has been carefully maintained and fits seamlessly within the space, creating a true turnkey opportunity. Whether you're a first-time buyer, investor, or looking to downsize without compromise, this home delivers exceptional value. A home this immaculate, this central, and this fully furnished is the kind of find that doesn't come around twice. (id:51189)
Property Details
|
MLS® Number
|
1291877 |
|
Property Type
|
Single Family |
|
AmenitiesNearBy
|
Recreation, Shopping |
|
EquipmentType
|
None |
|
RentalEquipmentType
|
None |
|
Structure
|
Sundeck |
Building
|
BathroomTotal
|
2 |
|
BedroomsAboveGround
|
3 |
|
BedroomsTotal
|
3 |
|
Appliances
|
Dishwasher, Refrigerator, Microwave, Stove, Washer |
|
ConstructedDate
|
1973 |
|
ExteriorFinish
|
Brick, Vinyl Siding |
|
FlooringType
|
Carpeted, Ceramic Tile, Laminate, Other |
|
FoundationType
|
Concrete |
|
HalfBathTotal
|
1 |
|
HeatingFuel
|
Electric |
|
HeatingType
|
Baseboard Heaters |
|
StoriesTotal
|
1 |
|
SizeInterior
|
1530 Sqft |
|
Type
|
House |
|
UtilityWater
|
Municipal Water |
Land
|
Acreage
|
No |
|
FenceType
|
Fence |
|
LandAmenities
|
Recreation, Shopping |
|
Sewer
|
Municipal Sewage System |
|
SizeIrregular
|
0.5 Acre |
|
SizeTotalText
|
0.5 Acre|0-4,050 Sqft |
|
ZoningDescription
|
Residential |
Rooms
| Level |
Type |
Length |
Width |
Dimensions |
|
Second Level |
Bedroom |
|
|
7' x 8' |
|
Second Level |
Bedroom |
|
|
12' x 7' |
|
Second Level |
Bedroom |
|
|
15' x 11' |
|
Basement |
Other |
|
|
6' x 12' |
|
Basement |
Other |
|
|
7' x 6' |
|
Basement |
Laundry Room |
|
|
11' x 7' |
|
Basement |
Other |
|
|
15' x 11' |
|
Main Level |
Bath (# Pieces 1-6) |
|
|
2 PCS |
|
Main Level |
Foyer |
|
|
3' x 6' |
|
Main Level |
Dining Room |
|
|
7' x 12' |
|
Main Level |
Kitchen |
|
|
8 x 7 |
|
Main Level |
Living Room |
|
|
15 x 11 |
https://www.realtor.ca/real-estate/29043201/24-beothuck-crescent-corner-brook
