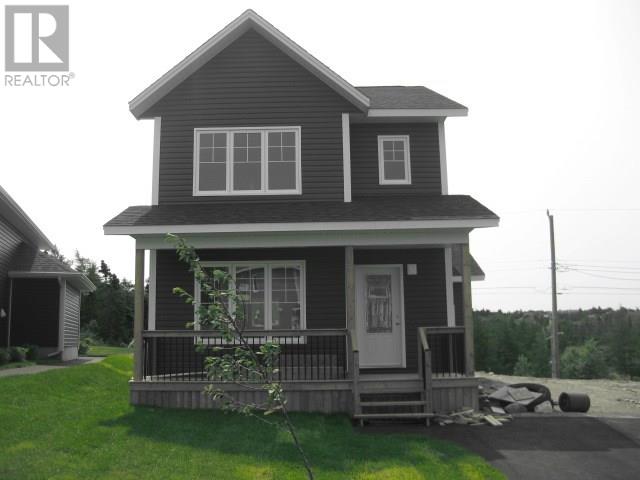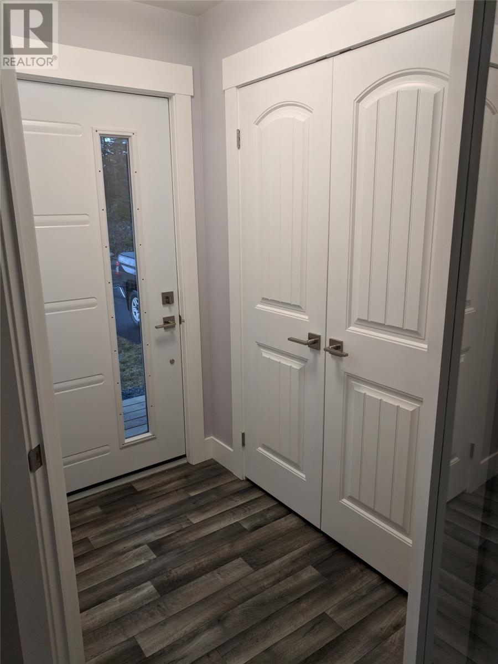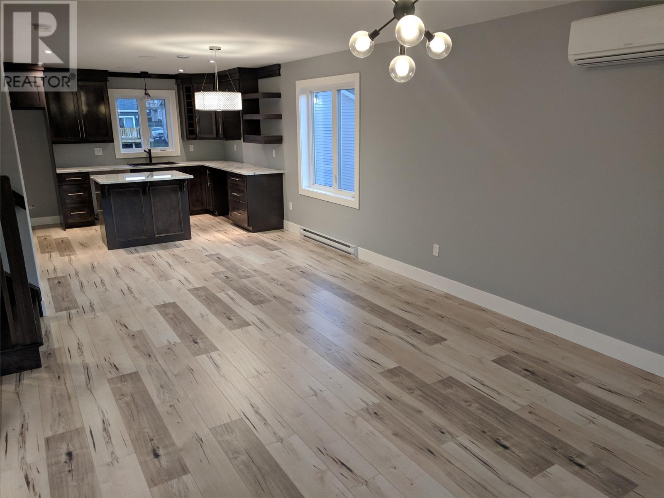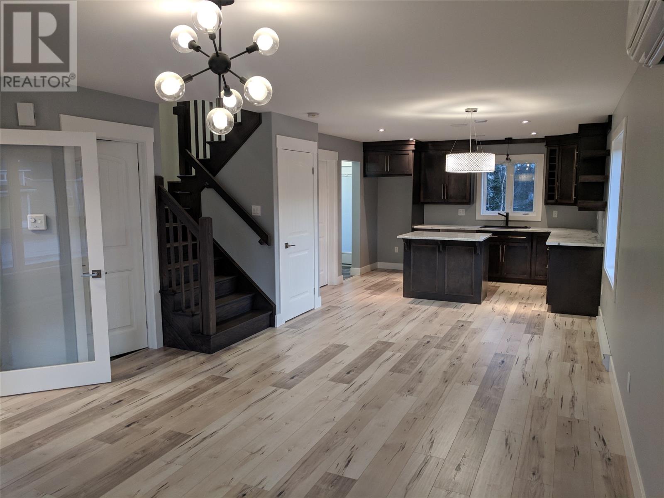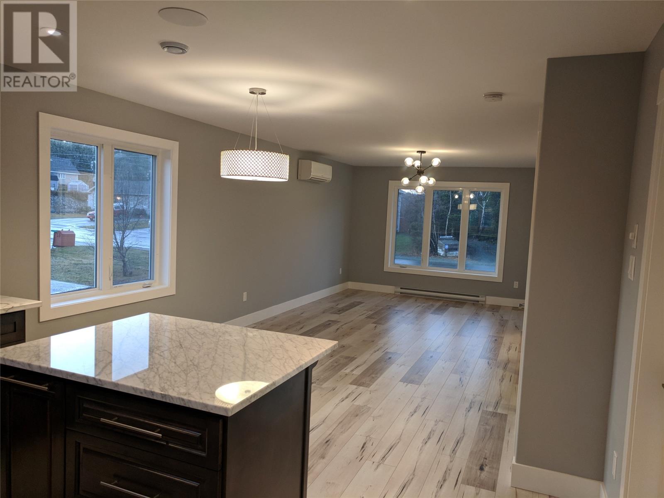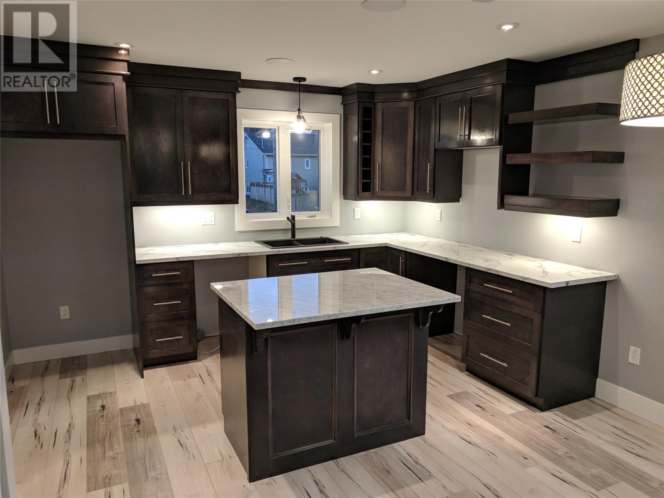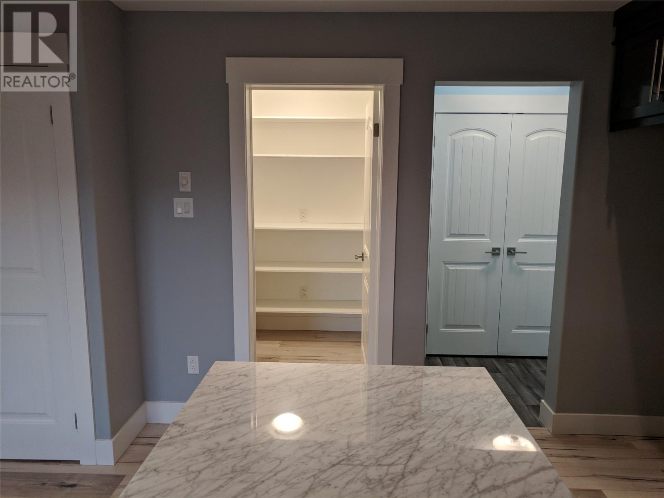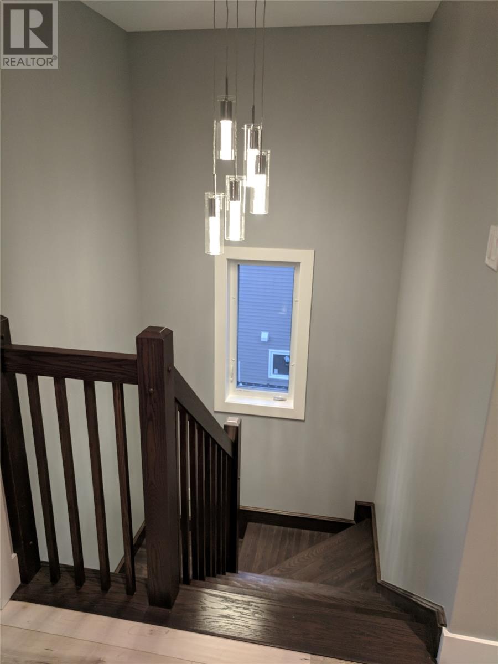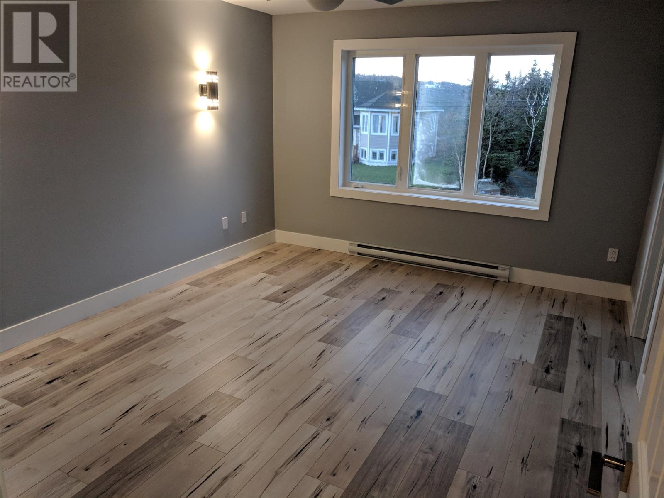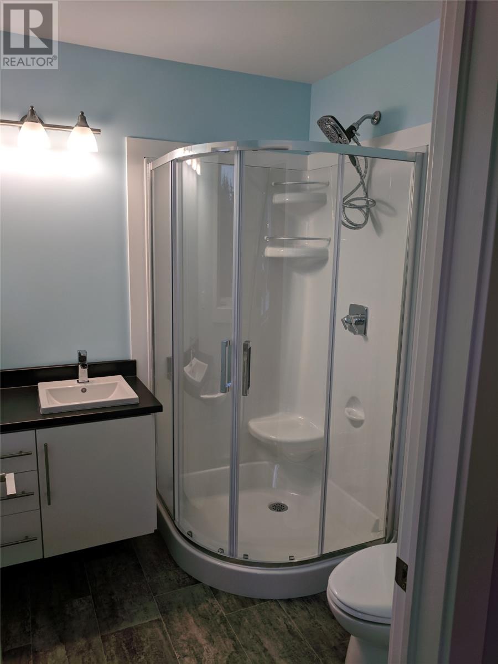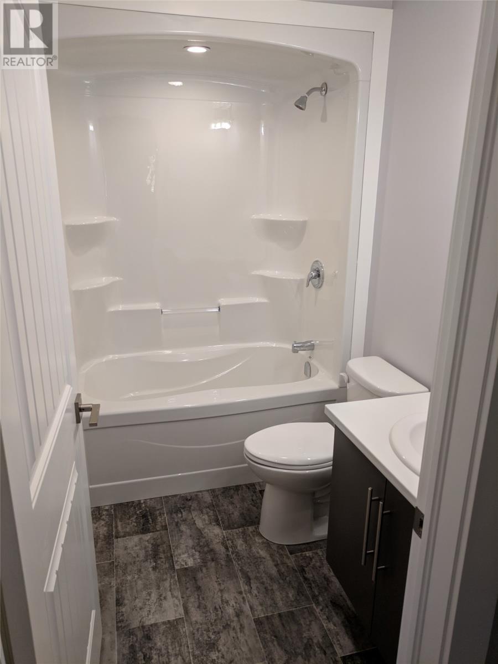1080 Conception Bay Highway Conception Bay South, Newfoundland & Labrador A1X 7T5
$449,900
The comfortable design of this two-storey, three-bedroom family home is obvious from the exterior, and continues indoors with a layout that is sure to please. The front foyer features a handy coat closet. The open concept main floor features living, dining, and kitchen. There is a large walk-in pantry, a half bath, and a rear porch with a closet. The second floor features a large master bedroom with a walk-in closet and an en-suite. Two spacious bedrooms, as well as a spacious bathroom with a linen closet, finish off this efficient use of space! Very energy-efficient home. First time offered in Conception Bay South! Large Southern Exposed Lot with Backyard access! Located on a large serviced lot! (id:51189)
Property Details
| MLS® Number | 1289737 |
| Property Type | Single Family |
Building
| BathroomTotal | 3 |
| BedroomsAboveGround | 3 |
| BedroomsTotal | 3 |
| ArchitecturalStyle | 2 Level |
| ConstructedDate | 2025 |
| ConstructionStyleAttachment | Detached |
| ExteriorFinish | Vinyl Siding |
| FlooringType | Mixed Flooring |
| FoundationType | Concrete |
| HalfBathTotal | 1 |
| HeatingFuel | Electric |
| StoriesTotal | 2 |
| SizeInterior | 1938 Sqft |
| Type | House |
| UtilityWater | Municipal Water |
Land
| Acreage | No |
| Sewer | Municipal Sewage System |
| SizeIrregular | 47 X360x65x249 |
| SizeTotalText | 47 X360x65x249|4,051 - 7,250 Sqft |
| ZoningDescription | Res |
Rooms
| Level | Type | Length | Width | Dimensions |
|---|---|---|---|---|
| Second Level | Ensuite | 7x7 | ||
| Second Level | Bedroom | 12x10 | ||
| Second Level | Primary Bedroom | 15.6x13 | ||
| Third Level | Bedroom | 12x10 | ||
| Main Level | Porch | 6.8x6.6 | ||
| Main Level | Foyer | 7x7 | ||
| Main Level | Not Known | 5.6x5.4 | ||
| Main Level | Kitchen | 13.6x8.6 | ||
| Main Level | Living Room/dining Room | 13x24.6 |
https://www.realtor.ca/real-estate/29038514/1080-conception-bay-highway-conception-bay-south
Interested?
Contact us for more information
