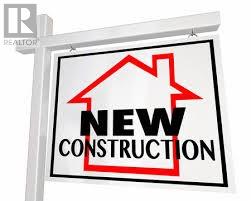1076 Conception Bay Highway Conception Bay South, Newfoundland & Labrador A1X 6H7
$549,900
Brand new 2 apt home on a large, deep, mostly wooded lot with rear yard access. Features a main floor open concept living room, dining room, and kitchen. Basemeht boasts a 2-bed apartment plus a Family room for the main area. Three and a half bathrooms. Generous allowances, ready to start building as soon as a permit is processed. Another quality home built by Jim's Carpentry Ltd. Double-paved driveway, patio deck. Front, side, and rear landscaping. Near schools and other amenities. Note: House elevation and floor plan in supplements (id:51189)
Property Details
| MLS® Number | 1291477 |
| Property Type | Single Family |
Building
| BathroomTotal | 4 |
| BedroomsAboveGround | 3 |
| BedroomsBelowGround | 2 |
| BedroomsTotal | 5 |
| ArchitecturalStyle | Bungalow |
| ConstructedDate | 2025 |
| ConstructionStyleAttachment | Detached |
| ExteriorFinish | Vinyl Siding |
| FlooringType | Laminate, Mixed Flooring |
| FoundationType | Concrete |
| HalfBathTotal | 1 |
| HeatingFuel | Electric |
| StoriesTotal | 1 |
| SizeInterior | 2488 Sqft |
| Type | Two Apartment House |
| UtilityWater | Municipal Water |
Land
| Acreage | No |
| Sewer | Municipal Sewage System |
| SizeIrregular | 54' X 342' X76' X247' X25' X67' |
| SizeTotalText | 54' X 342' X76' X247' X25' X67'|7,251 - 10,889 Sqft |
| ZoningDescription | Rs |
Rooms
| Level | Type | Length | Width | Dimensions |
|---|---|---|---|---|
| Lower Level | Laundry Room | 8 x 7 | ||
| Lower Level | Bath (# Pieces 1-6) | 8 x 10 | ||
| Lower Level | Bedroom | 14 x 9 | ||
| Lower Level | Primary Bedroom | 14 x 12.6 | ||
| Lower Level | Living Room/dining Room | 24 x 14 | ||
| Lower Level | Laundry Room | 8 x 7.6 | ||
| Lower Level | Bath (# Pieces 1-6) | 2pc | ||
| Lower Level | Family Room | 18 x 13 | ||
| Main Level | Bath (# Pieces 1-6) | 8 x 6 | ||
| Main Level | Ensuite | 8 x 6.6 | ||
| Main Level | Bedroom | 12 x 12 | ||
| Main Level | Bedroom | 11.6 x 9.6 | ||
| Main Level | Primary Bedroom | 14 x 13 | ||
| Main Level | Foyer | 14 x 8 | ||
| Main Level | Kitchen | 12 x 12 | ||
| Main Level | Dining Room | 12 x 9 | ||
| Main Level | Living Room | 13 x 12 |
https://www.realtor.ca/real-estate/29038605/1076-conception-bay-highway-conception-bay-south
Interested?
Contact us for more information





