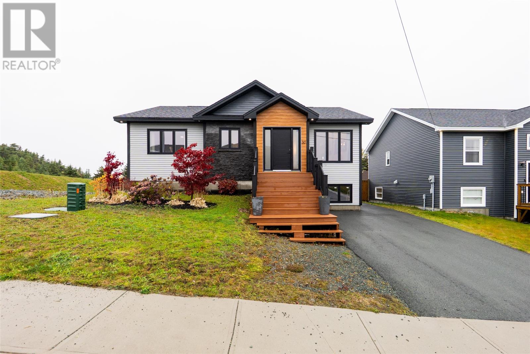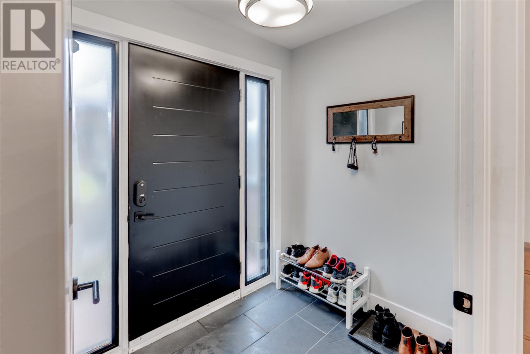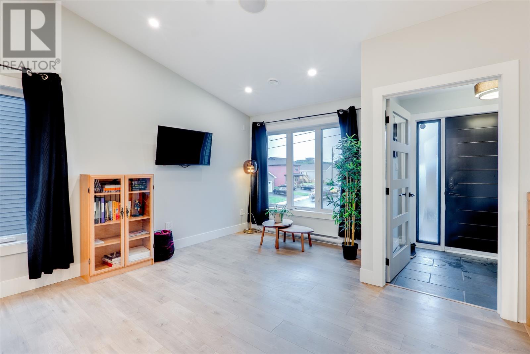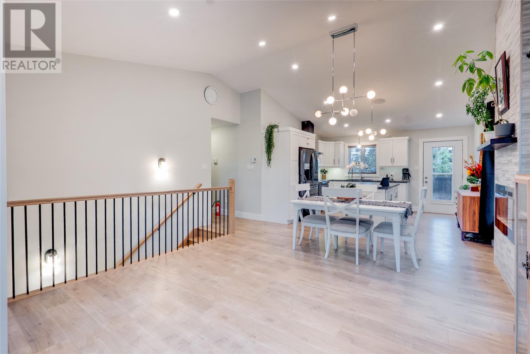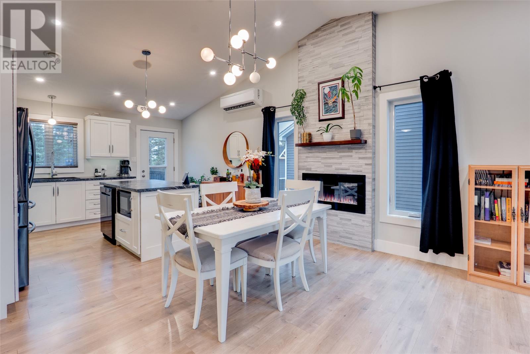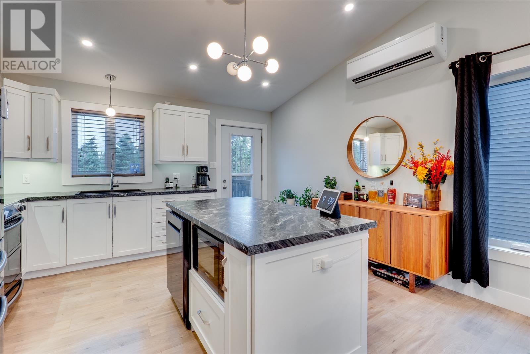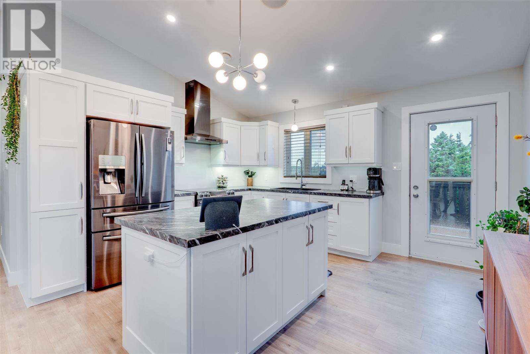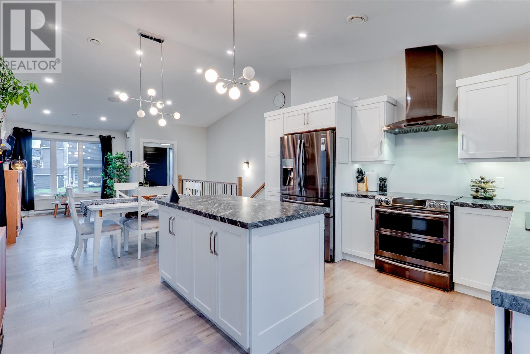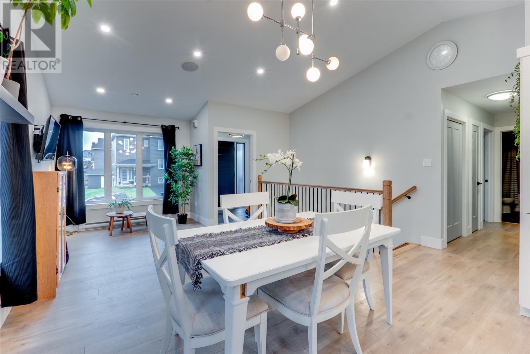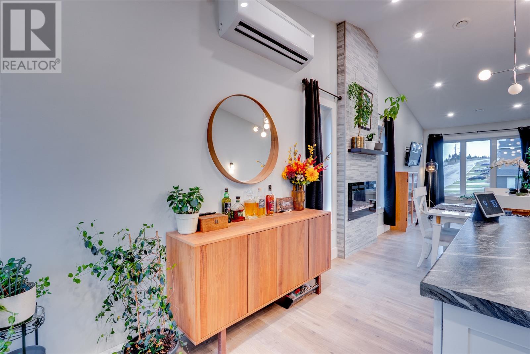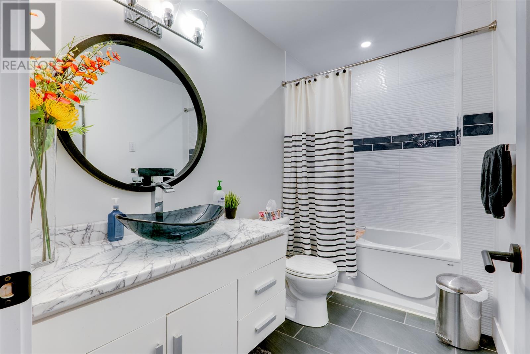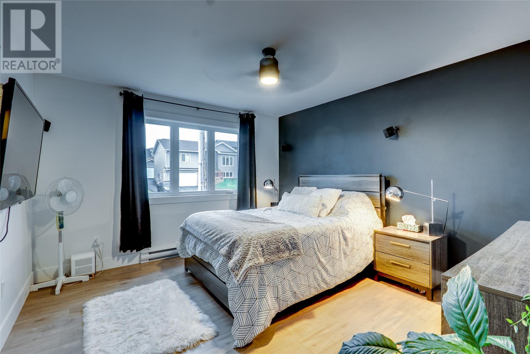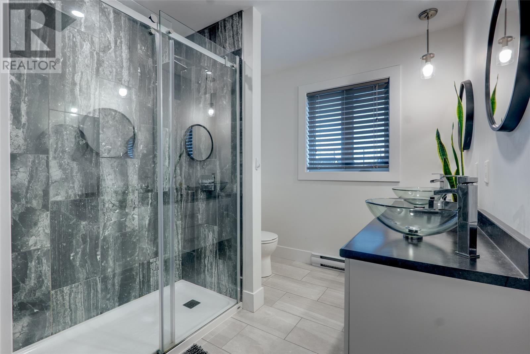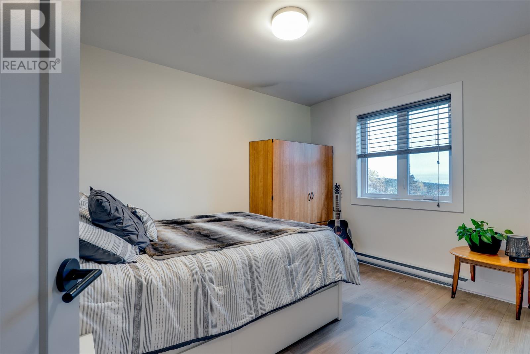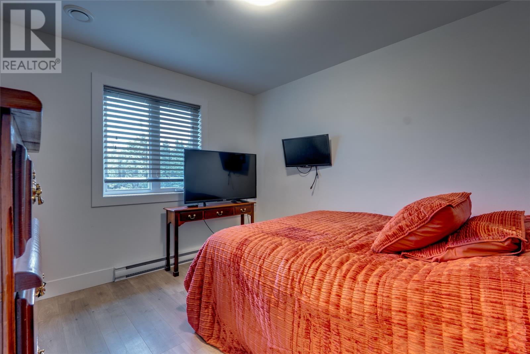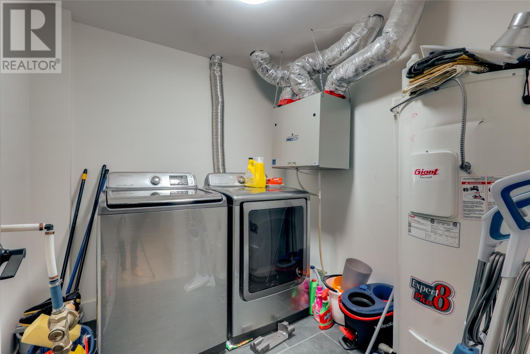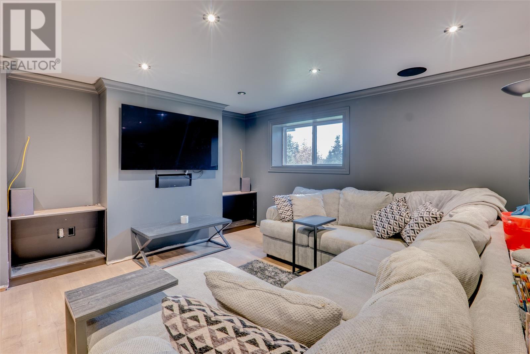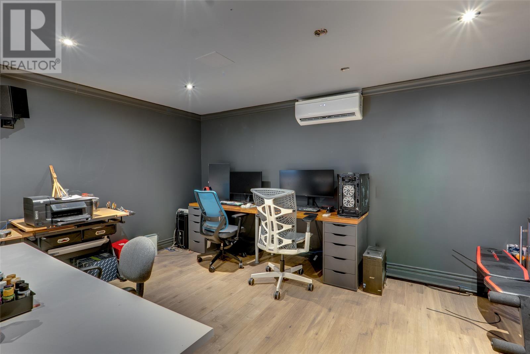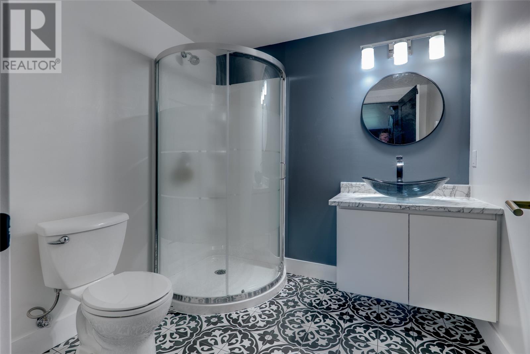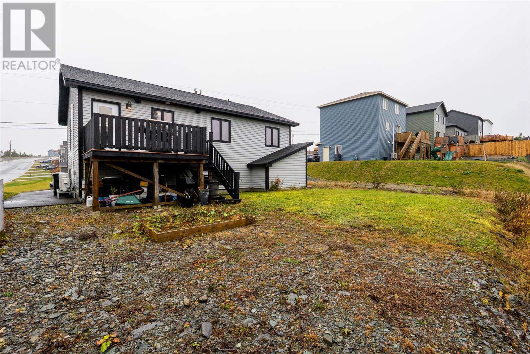30 Phoenix Drive Paradise, Newfoundland & Labrador A1L 4H9
$499,900
Welcome to your dream home - 30 Phoenix Drive! Step inside to discover a bright and spacious main floor with an open-concept kitchen and dining area. This modern kitchen features a stylish island with a built-in microwave and dishwasher for added convenience, along with sleek stainless steel appliances. A charming brick accent wall with built in fireplace adds warmth and character. The kitchen also includes a mini split for extra comfort and direct access to the back patio. Across from the kitchen, a large window fills the space with natural light, complemented by a cozy nook perfect for decor or a small seating area. Down the hall, you'll find the primary bedroom which includes a spacious ensuite with a stunning custom glass & tile shower with a dual sink. Two additional bedrooms and a main bathroom complete the main floor. The lower level offers more living space with a cozy family room, a laundry room, extra space for an office or home gym & a bathroom. A second mini split ensures comfort throughout the home. You won't want to miss this one. Book your showing today! (id:51189)
Property Details
| MLS® Number | 1291969 |
| Property Type | Single Family |
| AmenitiesNearBy | Recreation, Shopping |
Building
| BathroomTotal | 3 |
| BedroomsTotal | 3 |
| Appliances | Dishwasher |
| ArchitecturalStyle | Bungalow |
| ConstructedDate | 2019 |
| ExteriorFinish | Vinyl Siding |
| FlooringType | Mixed Flooring |
| FoundationType | Concrete |
| HeatingFuel | Electric |
| HeatingType | Mini-split |
| StoriesTotal | 1 |
| SizeInterior | 2506 Sqft |
| Type | House |
| UtilityWater | Municipal Water |
Land
| Acreage | No |
| LandAmenities | Recreation, Shopping |
| LandscapeFeatures | Landscaped |
| Sewer | Municipal Sewage System |
| SizeIrregular | 50.3x108.5 |
| SizeTotalText | 50.3x108.5|4,051 - 7,250 Sqft |
| ZoningDescription | Res |
Rooms
| Level | Type | Length | Width | Dimensions |
|---|---|---|---|---|
| Basement | Office | 11.9x30.3 | ||
| Basement | Bedroom | 8.5x13.8 | ||
| Basement | Bath (# Pieces 1-6) | 3pc | ||
| Basement | Family Room | 23.10x16.3 | ||
| Main Level | Bath (# Pieces 1-6) | 3pc | ||
| Main Level | Bedroom | 10x12 | ||
| Main Level | Bedroom | 9.8x12 | ||
| Main Level | Ensuite | 7.7x9 | ||
| Main Level | Primary Bedroom | 12.2x13 | ||
| Main Level | Kitchen | 14.1x12.5 | ||
| Main Level | Dining Room | 12.10x7 | ||
| Main Level | Living Room | 12.10x12.2 | ||
| Main Level | Porch | 7.3x5.6 |
https://www.realtor.ca/real-estate/29035152/30-phoenix-drive-paradise
Interested?
Contact us for more information
