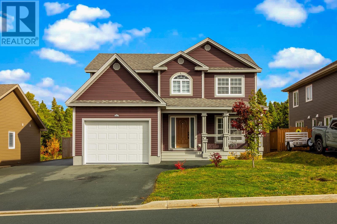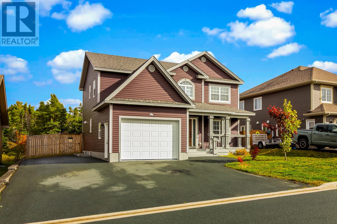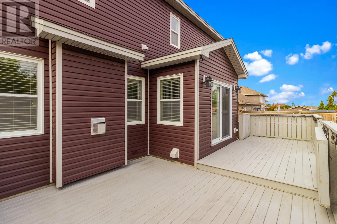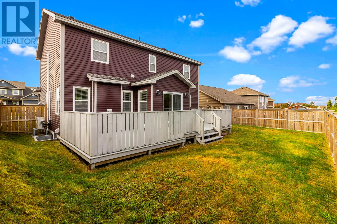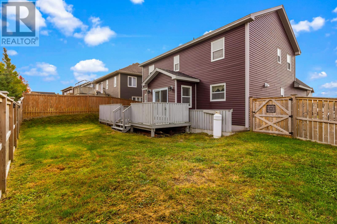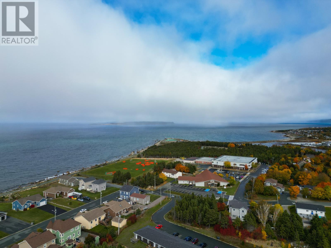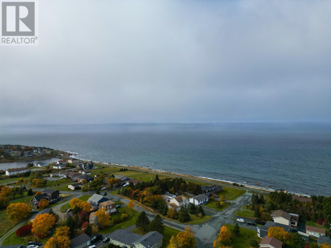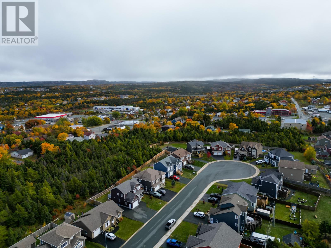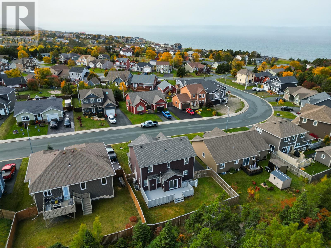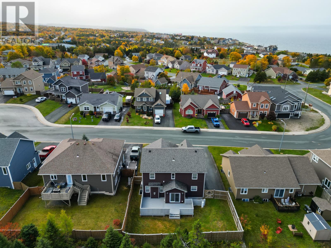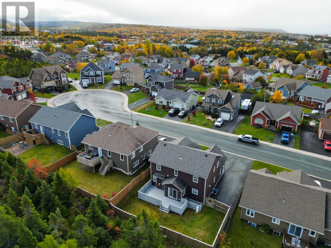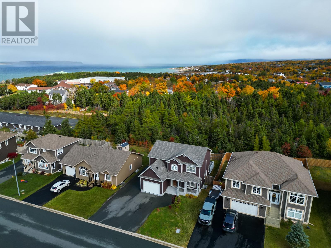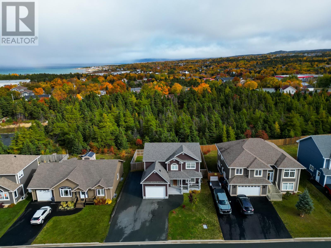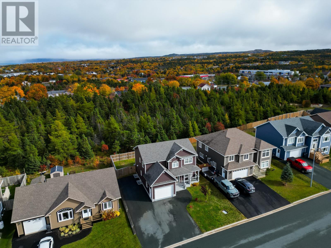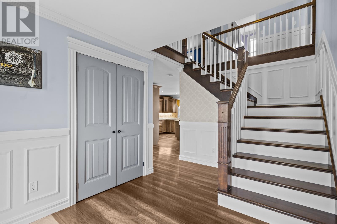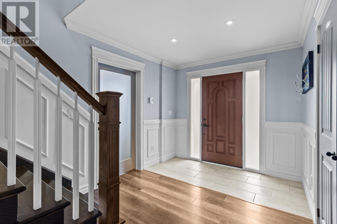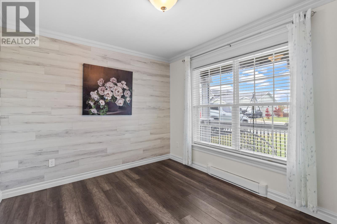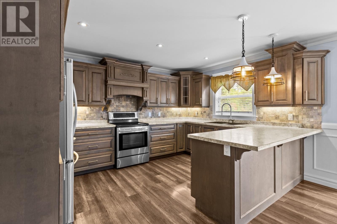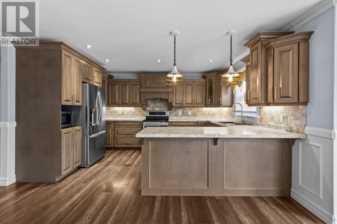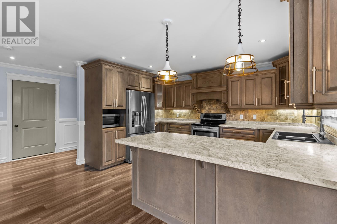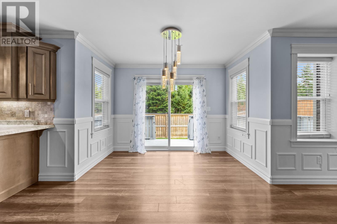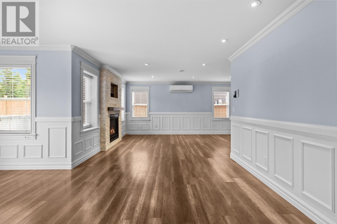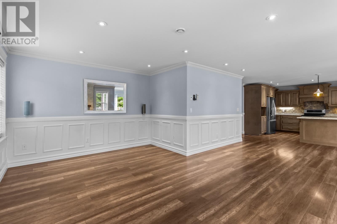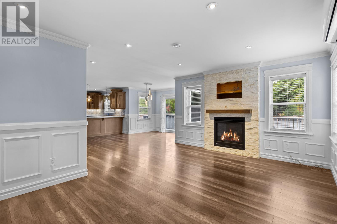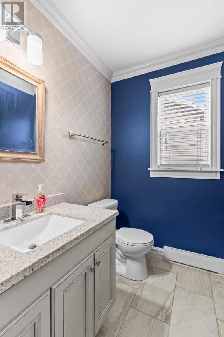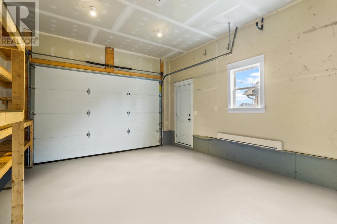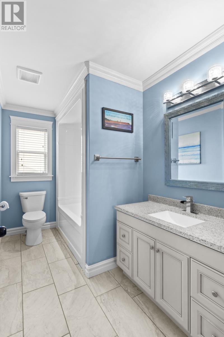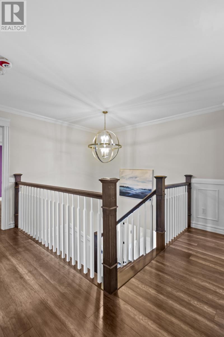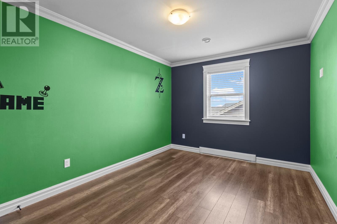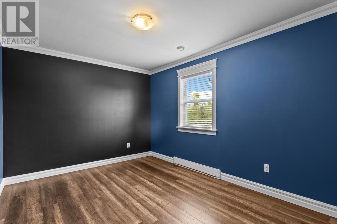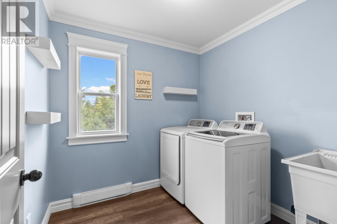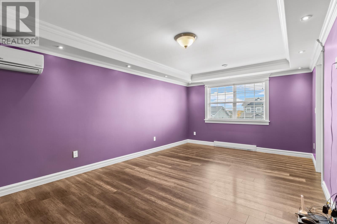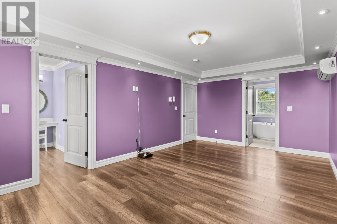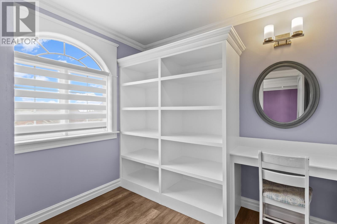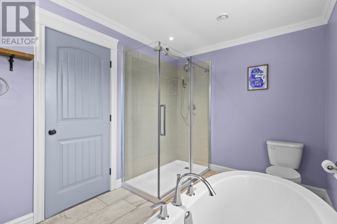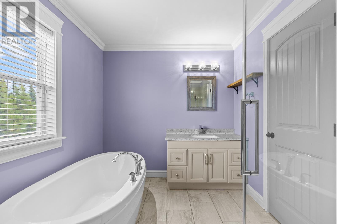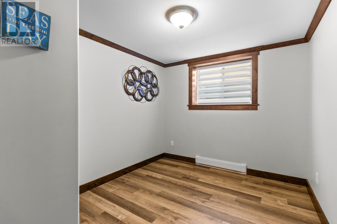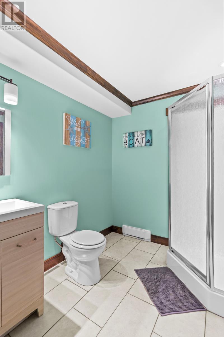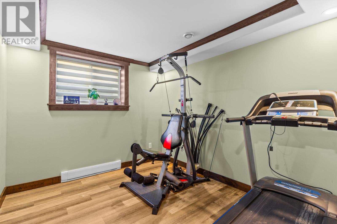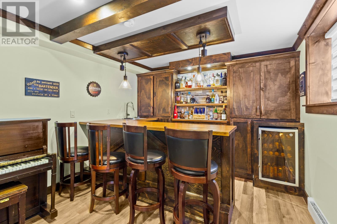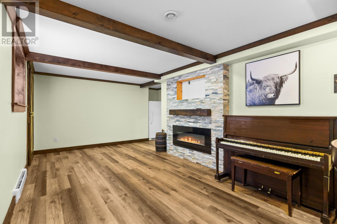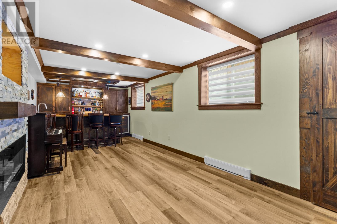4 Bedroom
4 Bathroom
3000 sqft
2 Level
Mini-Split
Landscaped
$629,900
Stunning Two-Story Home in CBS – Perfect for Family Living! Welcome to your dream home! This beautifully developed two-story residence is perfectly situated on a spacious 60 x 125 lot, featuring an inviting 16 feet of rear yard access. Located just a stone's throw from the ocean and picturesque walking trails of Conception Bay South, this property is ideal for outdoor enthusiasts. As you enter, you're greeted by a main floor office/den, perfect for remote work or study time. The main floor also boasts a convenient two-piece bath for guests. The open concept design features a well-appointed kitchen with ample cabinetry, seamlessly blending into the living area. Cozy up next to the propane fireplace in the living room, creating a warm and inviting atmosphere for gatherings. Attention is in the detail with this property. Enjoy the convenience of a 16 x 20 garage, providing plenty of storage and parking space. Upstairs, the primary bedroom is a true retreat, complete with a spacious walk-in closet and a stunning ensuite bathroom. You'll also find two generously sized bedrooms, a full bath, and a laundry room, catering to all your family's needs. The fully developed basement adds even more value to this property, featuring an additional bedroom, a versatile gym/hobby room, a full bathroom and a recreational room complete with a wet bar – perfect for entertaining family and friends! Many upgrades with this property including mini splits, insulated subfloor with SM,R60 in attic. Owner is a fantastic builder and it shows! Don't miss out on this exceptional property that combines comfort, convenience, and a fantastic location. Agents please book through BB. (id:51189)
Property Details
|
MLS® Number
|
1291749 |
|
Property Type
|
Single Family |
Building
|
BathroomTotal
|
4 |
|
BedroomsAboveGround
|
3 |
|
BedroomsBelowGround
|
1 |
|
BedroomsTotal
|
4 |
|
Appliances
|
Dishwasher, Refrigerator, Microwave, Washer, Dryer |
|
ArchitecturalStyle
|
2 Level |
|
ConstructedDate
|
2017 |
|
ConstructionStyleAttachment
|
Detached |
|
ExteriorFinish
|
Vinyl Siding |
|
Fixture
|
Drapes/window Coverings |
|
FlooringType
|
Laminate |
|
HalfBathTotal
|
1 |
|
HeatingFuel
|
Electric, Propane |
|
HeatingType
|
Mini-split |
|
StoriesTotal
|
2 |
|
SizeInterior
|
3000 Sqft |
|
Type
|
House |
|
UtilityWater
|
Municipal Water |
Parking
Land
|
AccessType
|
Year-round Access |
|
Acreage
|
No |
|
FenceType
|
Fence |
|
LandscapeFeatures
|
Landscaped |
|
Sewer
|
Municipal Sewage System |
|
SizeIrregular
|
60 X 125 |
|
SizeTotalText
|
60 X 125|4,051 - 7,250 Sqft |
|
ZoningDescription
|
Res |
Rooms
| Level |
Type |
Length |
Width |
Dimensions |
|
Second Level |
Laundry Room |
|
|
7 x 7 |
|
Second Level |
Bath (# Pieces 1-6) |
|
|
B4 |
|
Second Level |
Bedroom |
|
|
13 x 10 |
|
Second Level |
Bedroom |
|
|
13 x 9 |
|
Second Level |
Ensuite |
|
|
E3 |
|
Second Level |
Other |
|
|
WIC 8 x 8 |
|
Second Level |
Primary Bedroom |
|
|
11 x 19 |
|
Basement |
Bath (# Pieces 1-6) |
|
|
B3 |
|
Basement |
Mud Room |
|
|
6 x 5 |
|
Basement |
Bedroom |
|
|
9 x 8 |
|
Basement |
Hobby Room |
|
|
10 x 9 |
|
Basement |
Recreation Room |
|
|
10 x 25 |
|
Main Level |
Not Known |
|
|
16 x 20 |
|
Main Level |
Bath (# Pieces 1-6) |
|
|
B2 |
|
Main Level |
Living Room/fireplace |
|
|
13 x 17 |
|
Main Level |
Eating Area |
|
|
18 x 10 |
|
Main Level |
Kitchen |
|
|
12 x 14 |
|
Main Level |
Office |
|
|
11 x 9 |
https://www.realtor.ca/real-estate/29019378/17-ava-place-conception-bay-south
