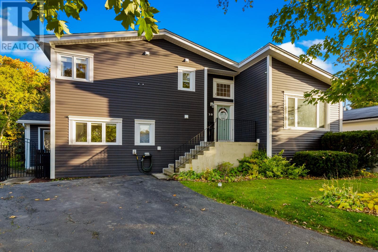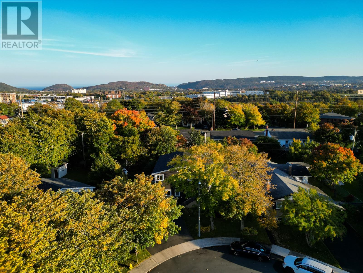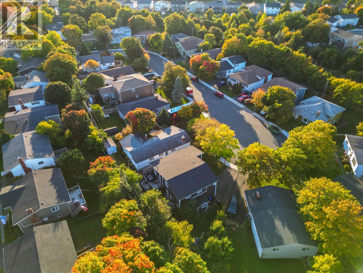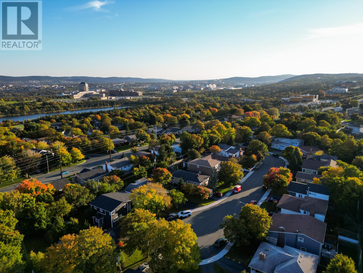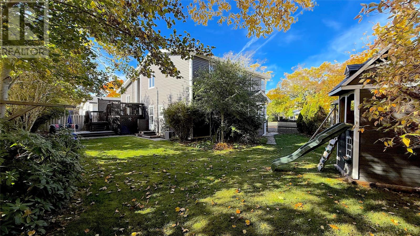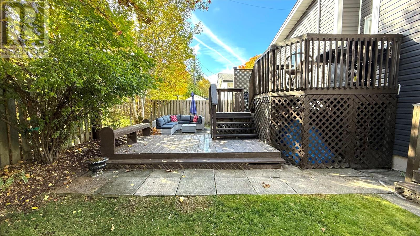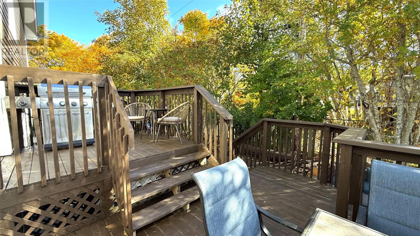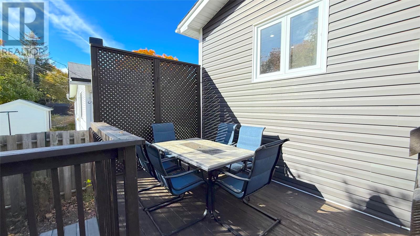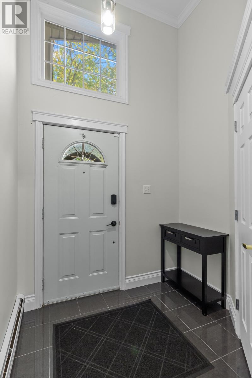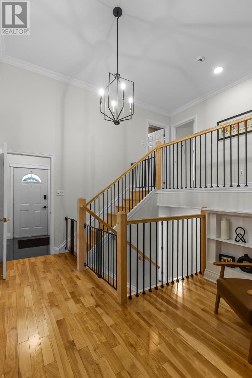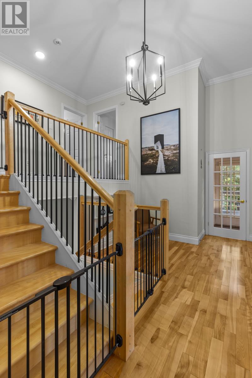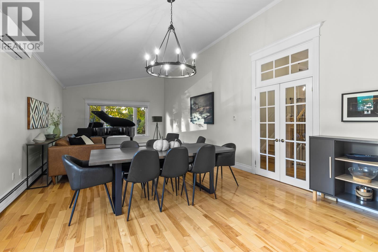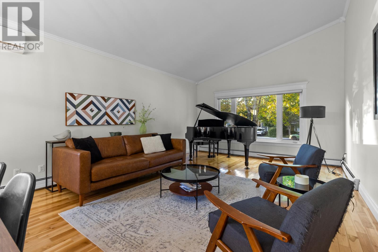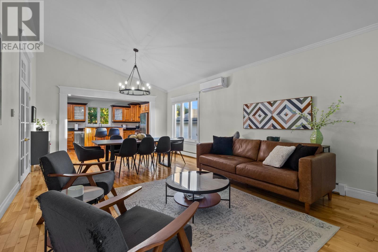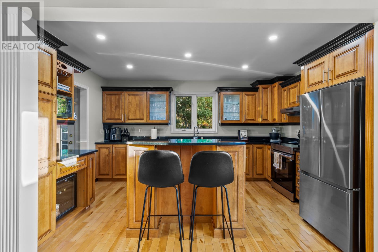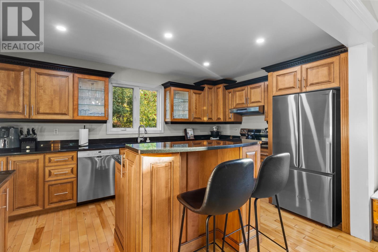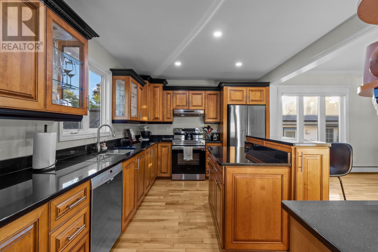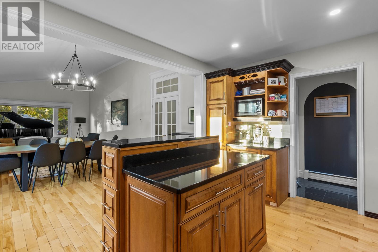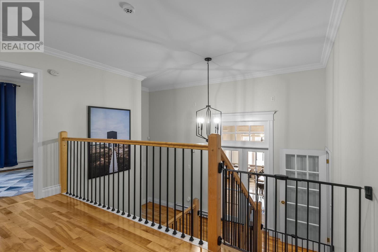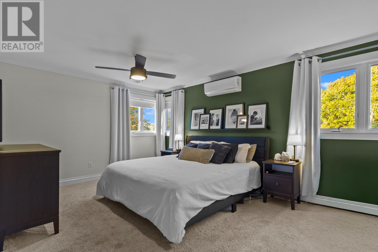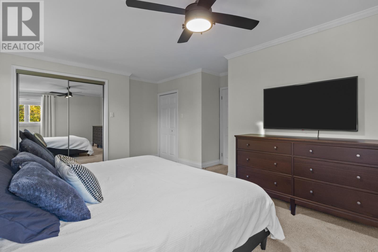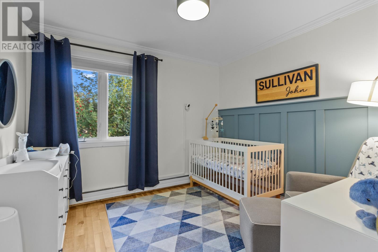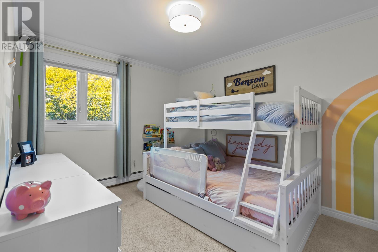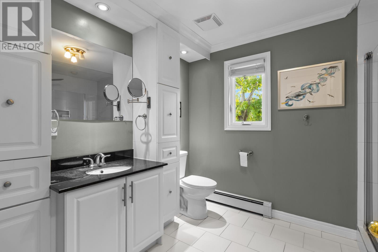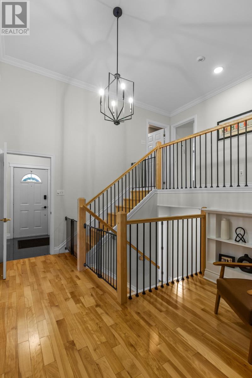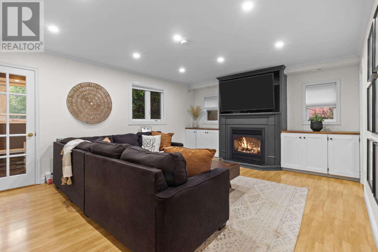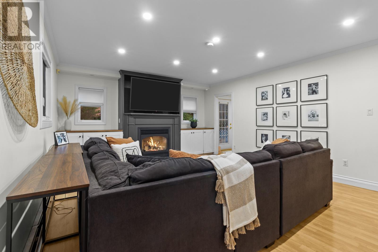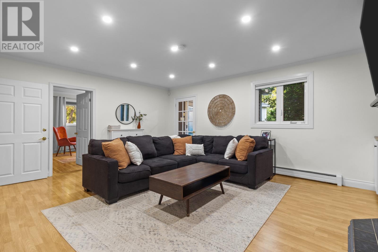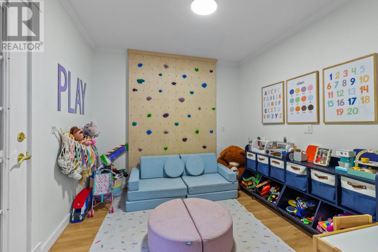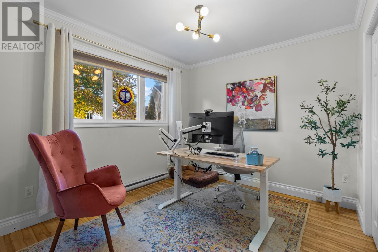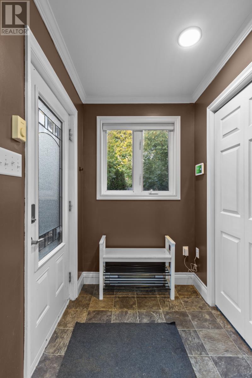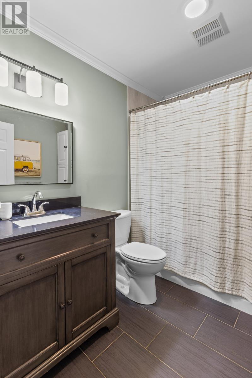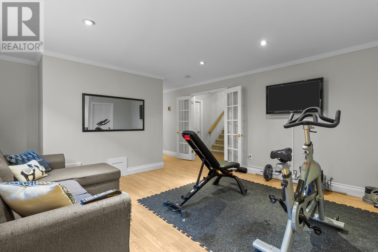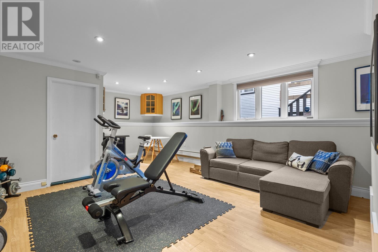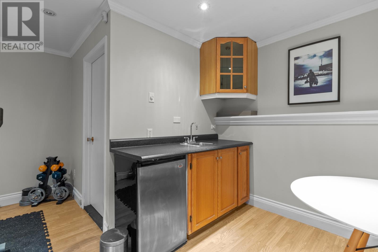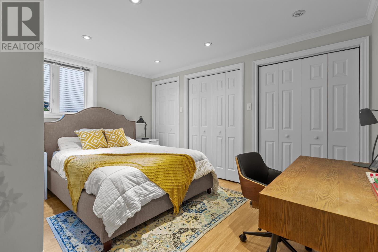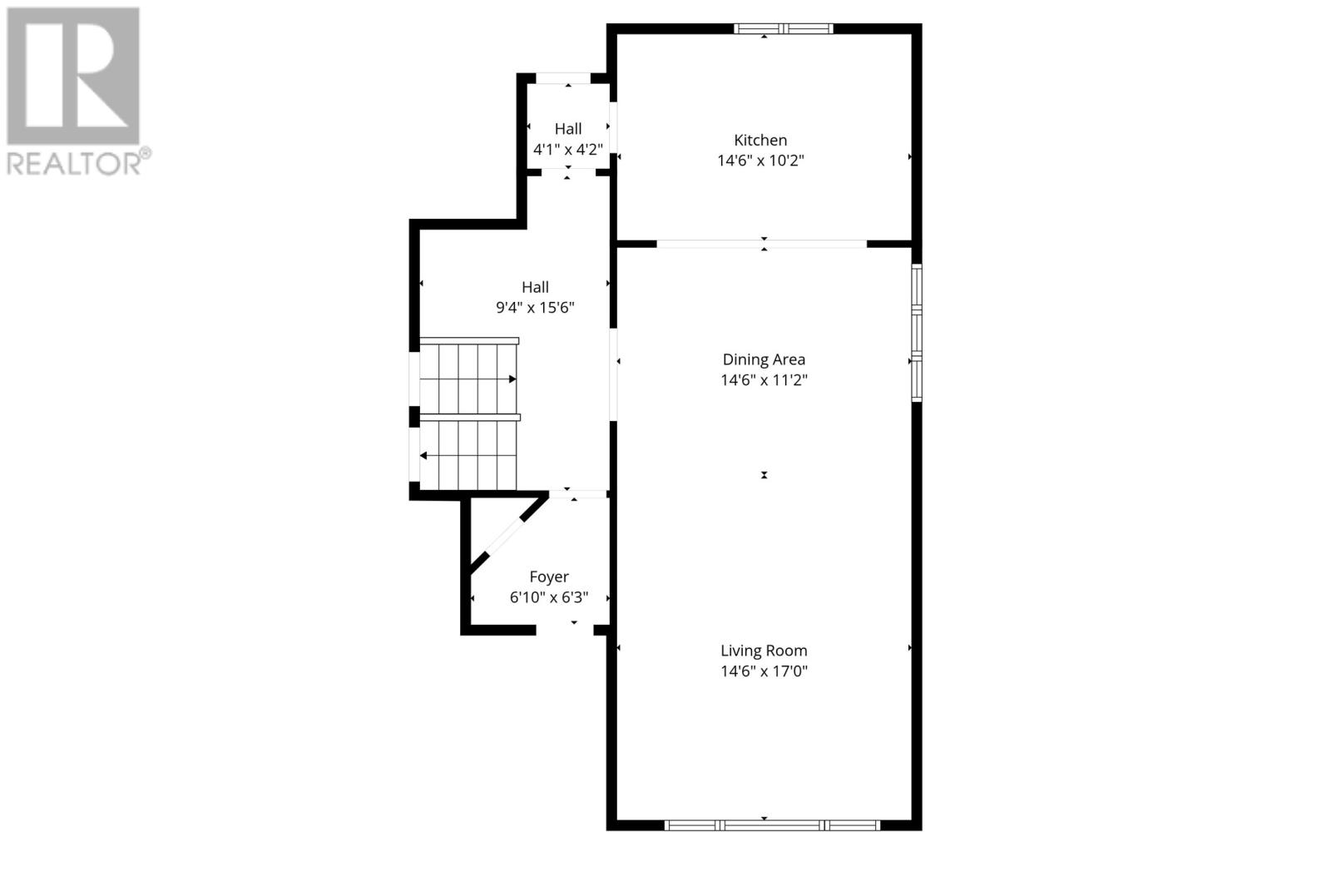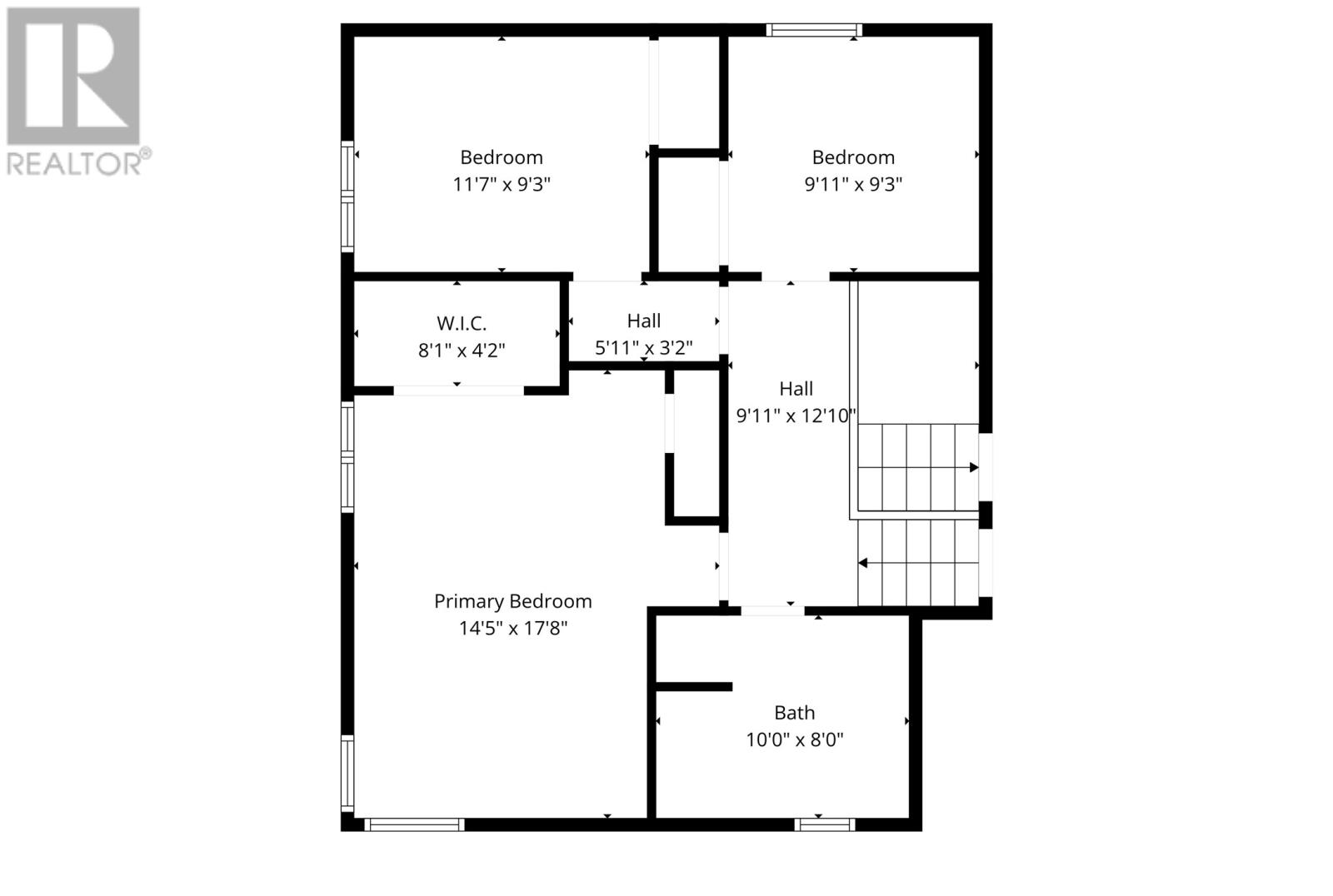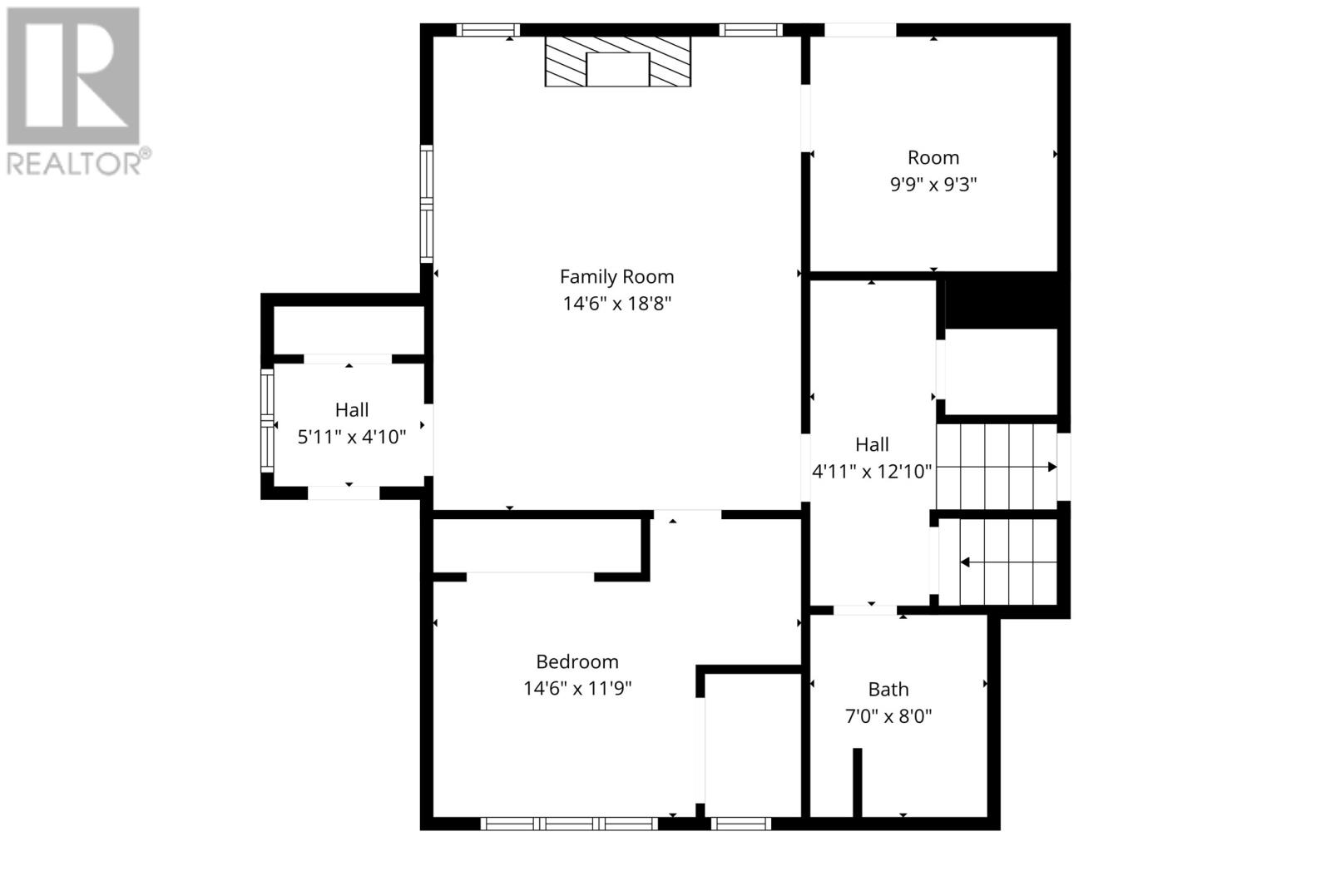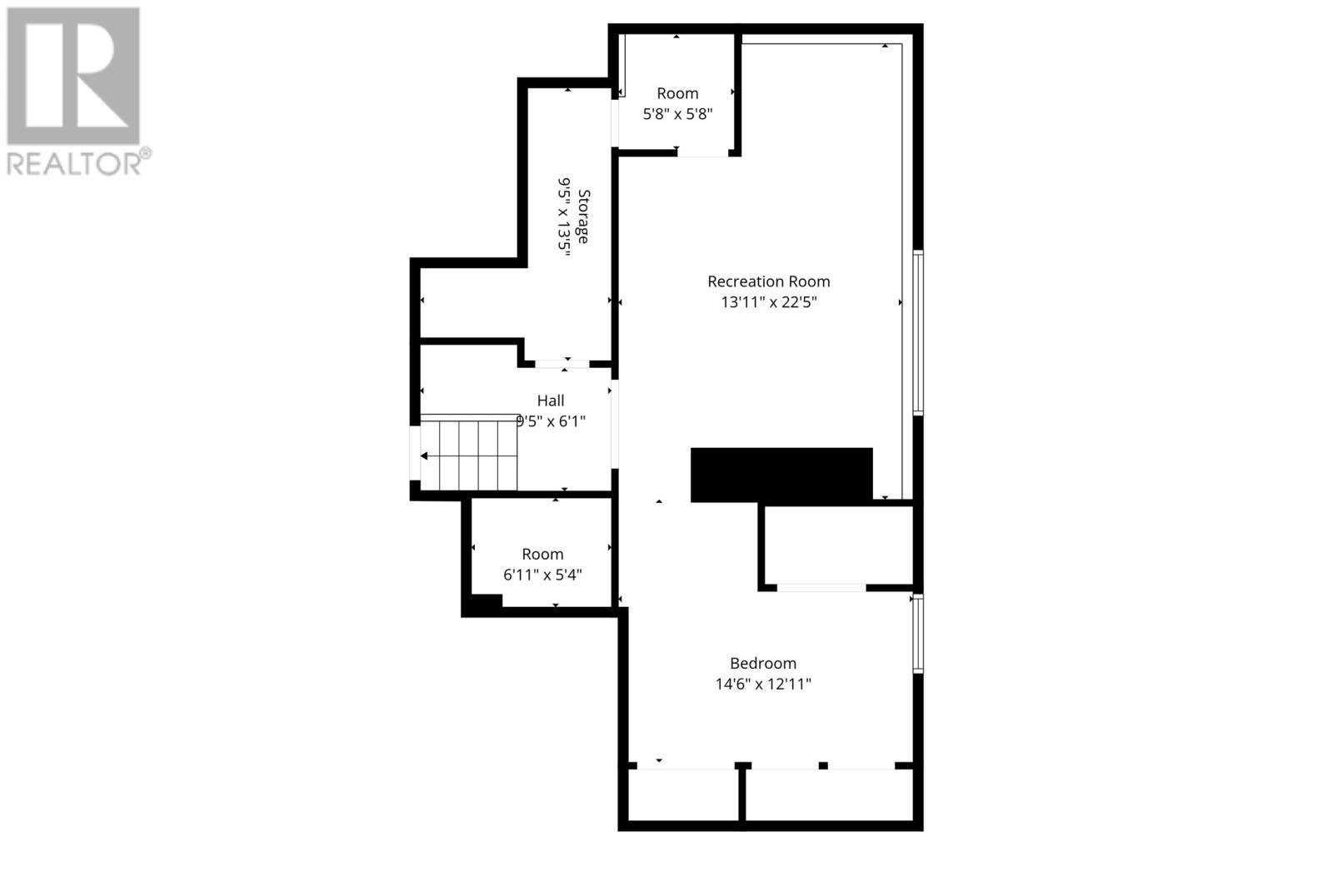20 Limerick Place St. John's, Newfoundland & Labrador A1B 2H3
$599,900
This large and stylish family home is ideally located on a quiet cul-de-sac in the East End, off London Road in Kent’s Pond Subdivision — just minutes from Kent’s Pond Trail, grocery stores, Stavanger Drive shopping, downtown, and more. The distinctive architectural homes and mature trees in this neighbourhood make it one of the most desirable and picturesque areas in the East End. The main floor is truly one of a kind. The open-concept layout features soaring cathedral ceilings, gleaming hardwood floors, and an abundance of natural light — creating a warm and welcoming environment that’s perfect for family gatherings or entertaining guests. The spacious foyer opens into a bright living and dining area with excellent flow throughout. The upper level offers a large primary bedroom with a walk-in closet, two additional well-sized bedrooms, and a full bathroom with laundry. The primary bedroom is spacious enough to accommodate a future ensuite if desired. The above grade lower level features a side entrance/ mudroom, a large family room with a cozy propane fireplace, a fourth bedroom with two closets, a full bathroom, and a playroom. The basement level features a recreation room with a bar and an additional space currently used as a guest bedroom, which could easily serve as a home office or extra play area. Recent upgrades include new shingles (2023), a new electric furnace (2022), two new mini-split heat pumps (2022), new floor in lower porch (2024) and new hardwood stairs with railings (2022). No conveyance of offers until Tuesday October 28th 2025 at 11AM. Offers to be left open until 4PM. (id:51189)
Open House
This property has open houses!
2:00 pm
Ends at:4:00 pm
Property Details
| MLS® Number | 1291829 |
| Property Type | Single Family |
Building
| BathroomTotal | 2 |
| BedroomsAboveGround | 3 |
| BedroomsBelowGround | 1 |
| BedroomsTotal | 4 |
| ConstructedDate | 1960 |
| ConstructionStyleAttachment | Detached |
| ExteriorFinish | Vinyl Siding |
| FlooringType | Carpeted, Ceramic Tile, Hardwood, Laminate |
| FoundationType | Concrete |
| HeatingFuel | Electric, Propane |
| HeatingType | Floor Heat, Mini-split |
| StoriesTotal | 1 |
| SizeInterior | 3198 Sqft |
| Type | House |
| UtilityWater | Municipal Water |
Land
| Acreage | No |
| Sewer | Municipal Sewage System |
| SizeIrregular | 6586 Sq Ft |
| SizeTotalText | 6586 Sq Ft|4,051 - 7,250 Sqft |
| ZoningDescription | Res |
Rooms
| Level | Type | Length | Width | Dimensions |
|---|---|---|---|---|
| Second Level | Bath (# Pieces 1-6) | 3 Piece | ||
| Second Level | Bedroom | 11.6x9.3 | ||
| Second Level | Bedroom | 9.9x9.3 | ||
| Second Level | Primary Bedroom | 14.5x17.8 | ||
| Basement | Other | 14.5x12.9 | ||
| Basement | Recreation Room | 13.9x22.5 | ||
| Lower Level | Bath (# Pieces 1-6) | 3 Piece | ||
| Lower Level | Playroom | 9.8x9.3 | ||
| Lower Level | Family Room | 14.5x18.8 | ||
| Lower Level | Bedroom | 14.5x11.8 | ||
| Main Level | Kitchen | 14.5x10.2 | ||
| Main Level | Dining Room | 14.5x10.2 | ||
| Main Level | Living Room | 14.5x17 |
https://www.realtor.ca/real-estate/29019723/20-limerick-place-st-johns
Interested?
Contact us for more information
