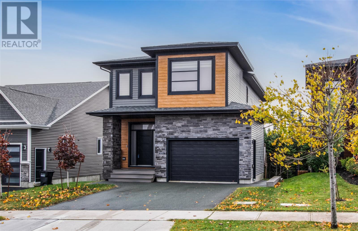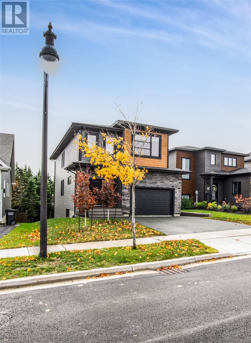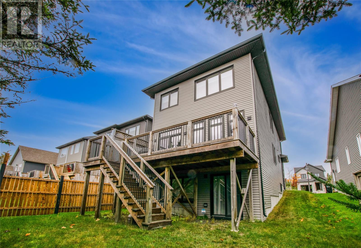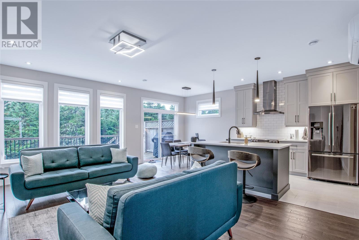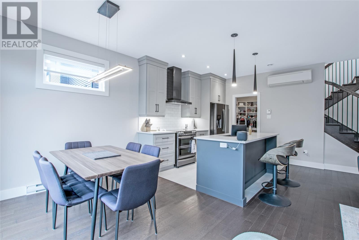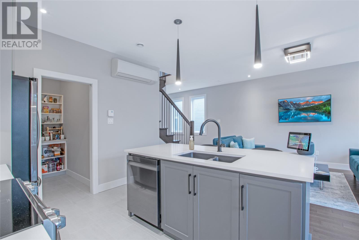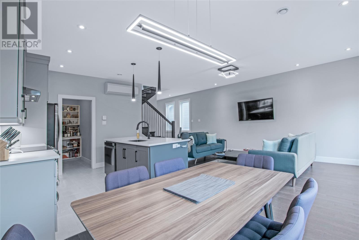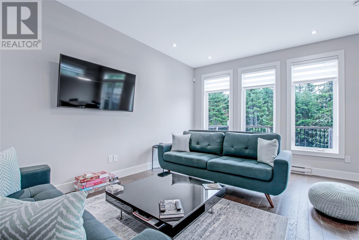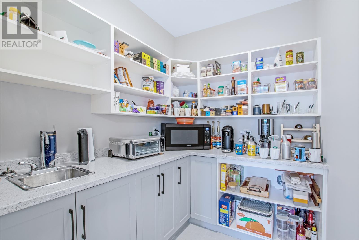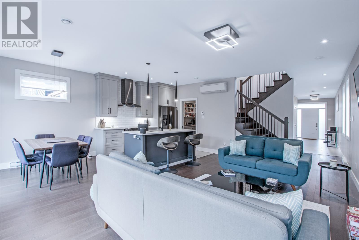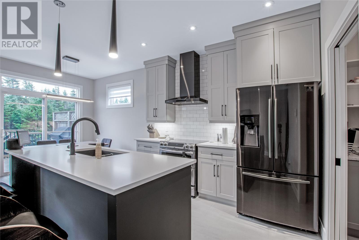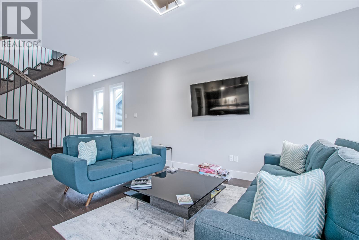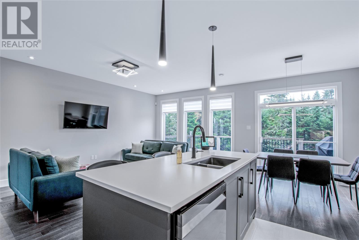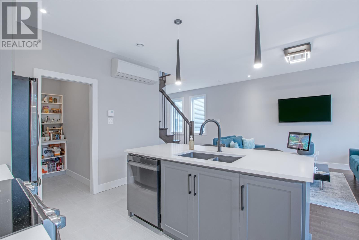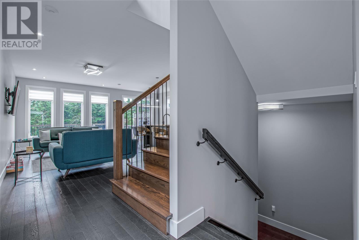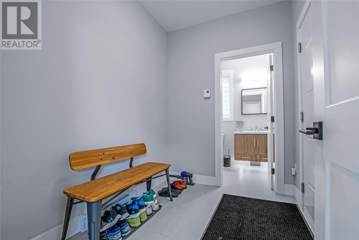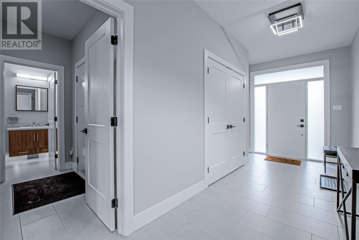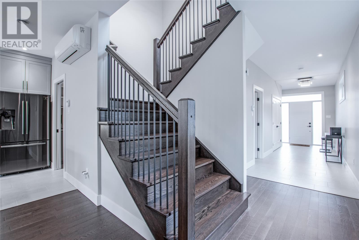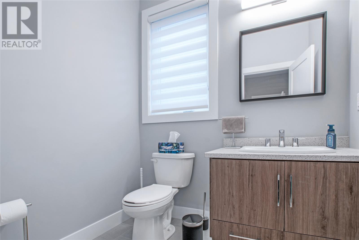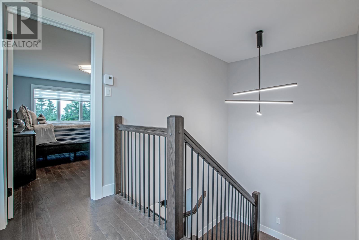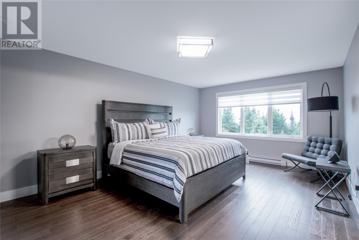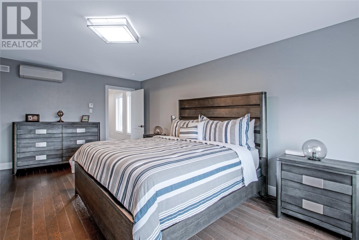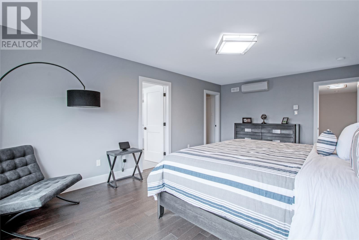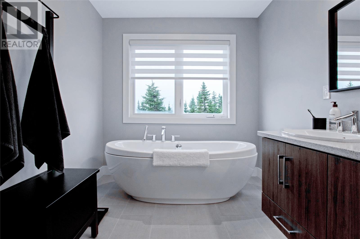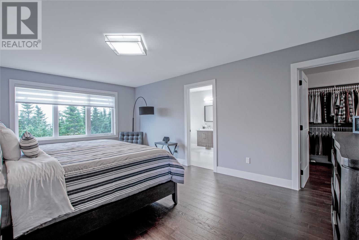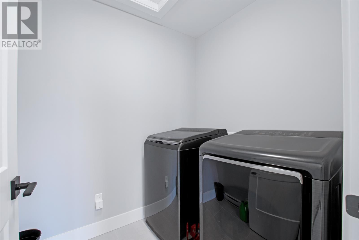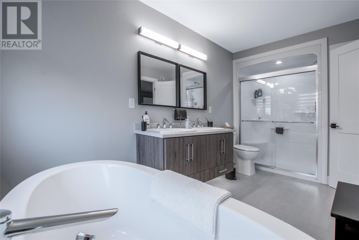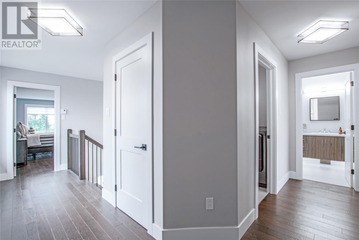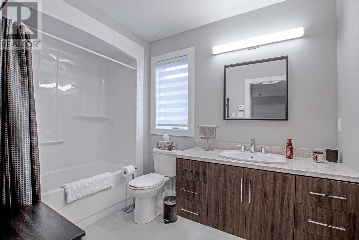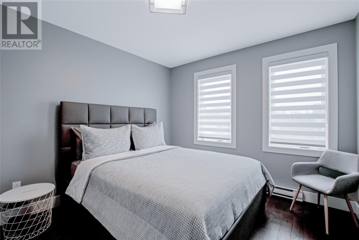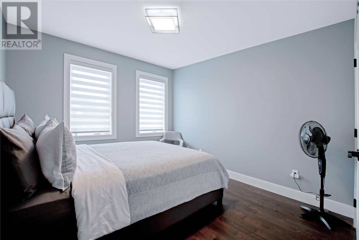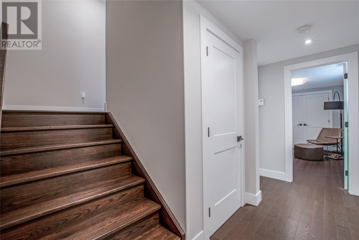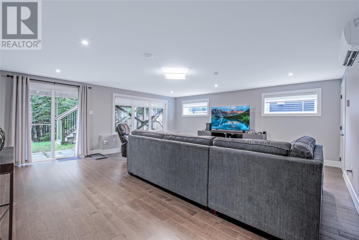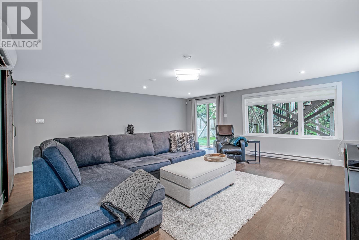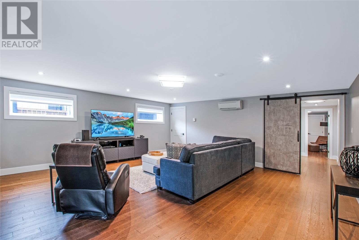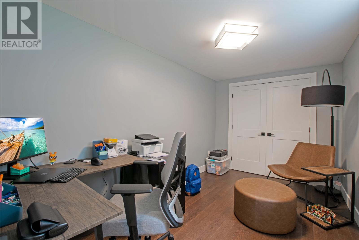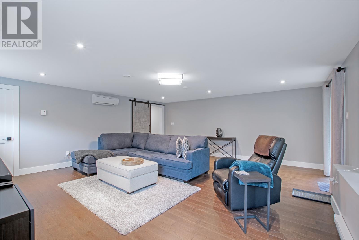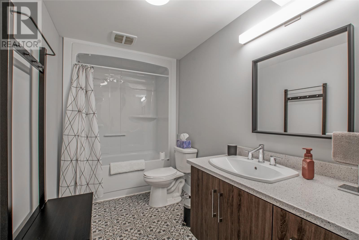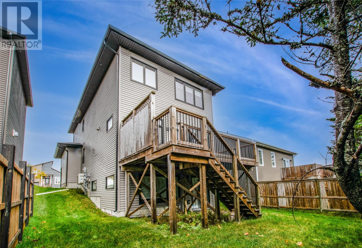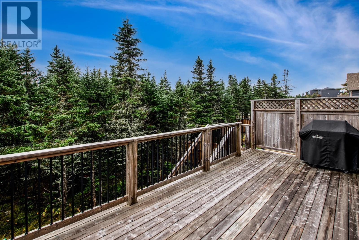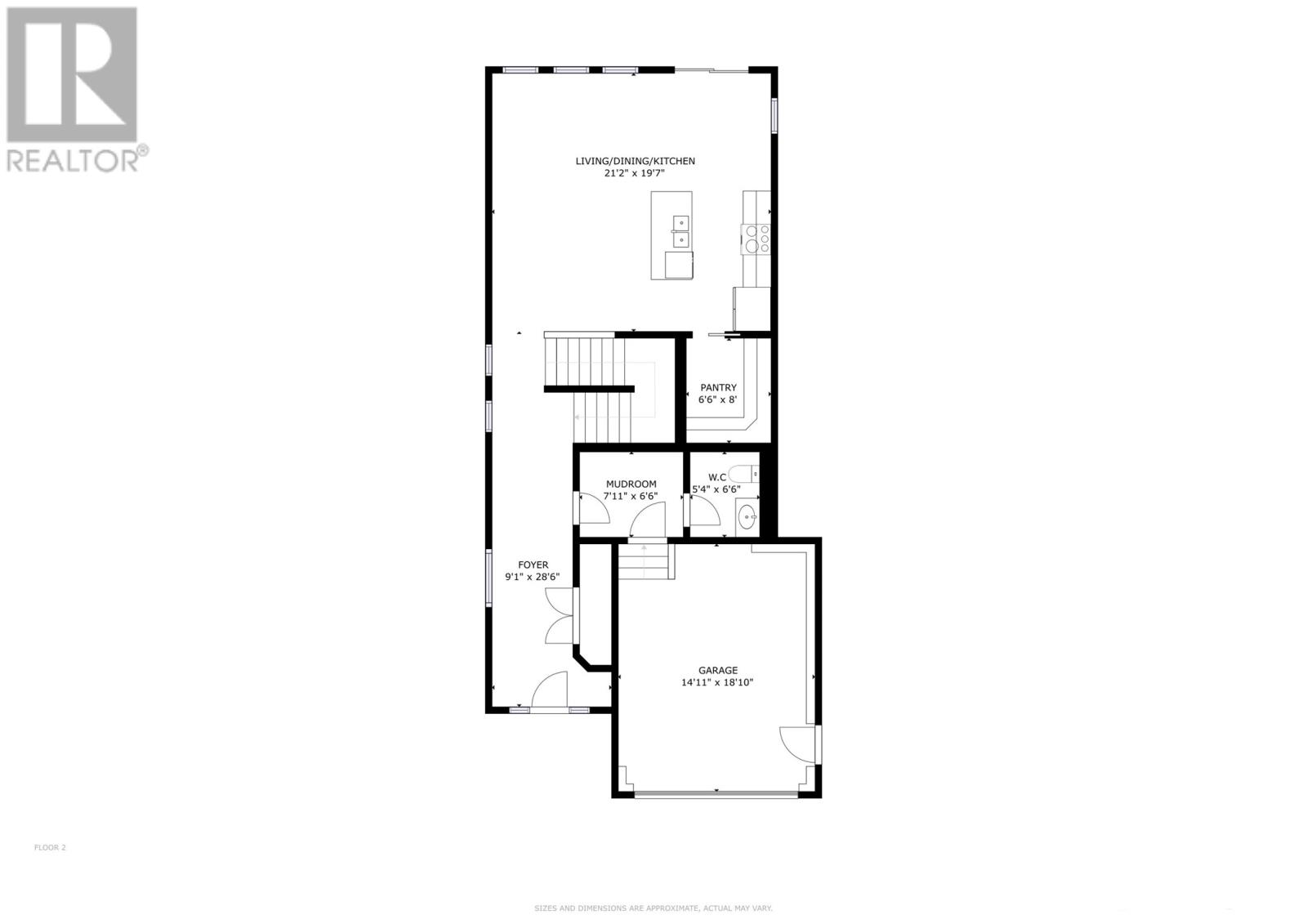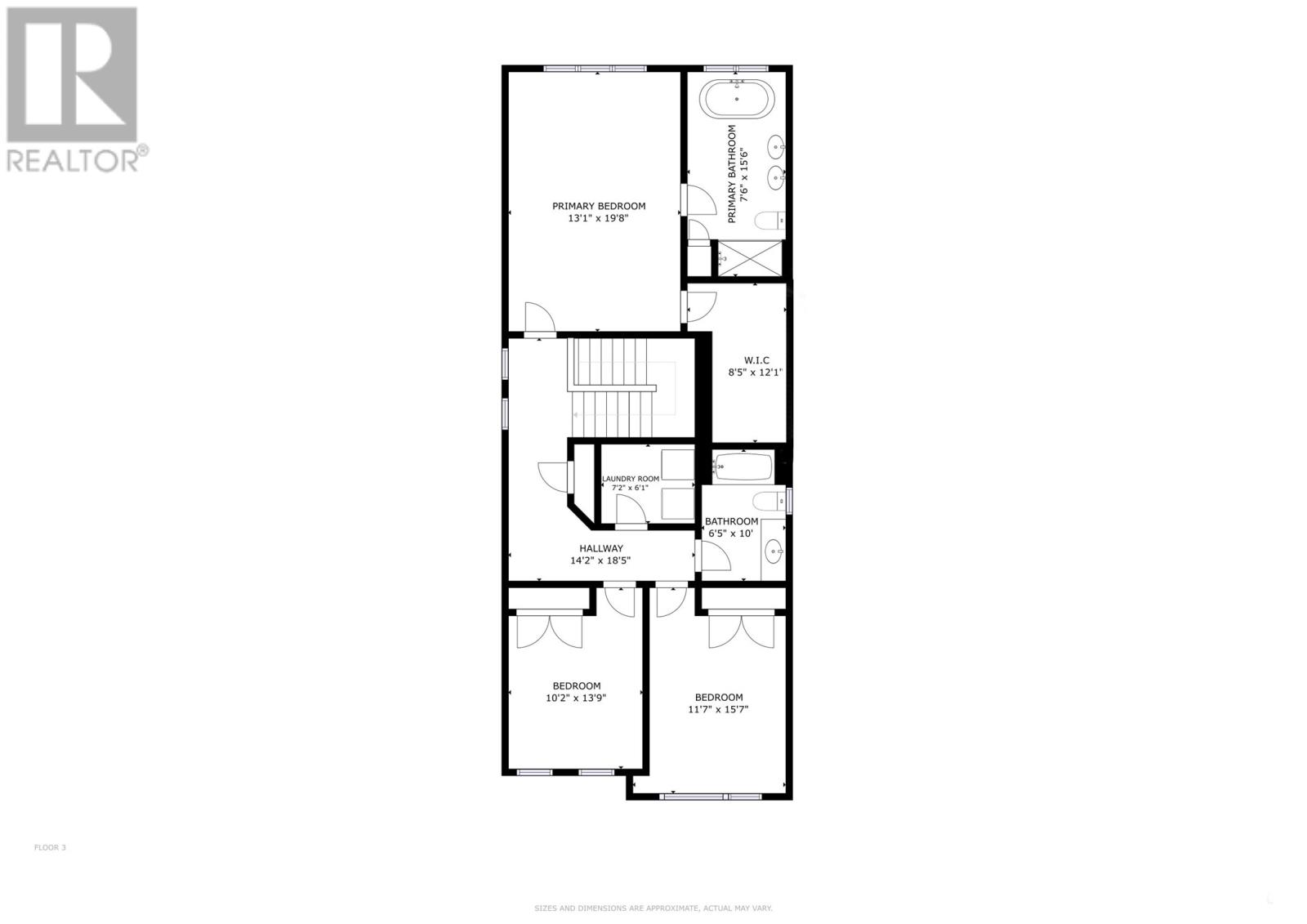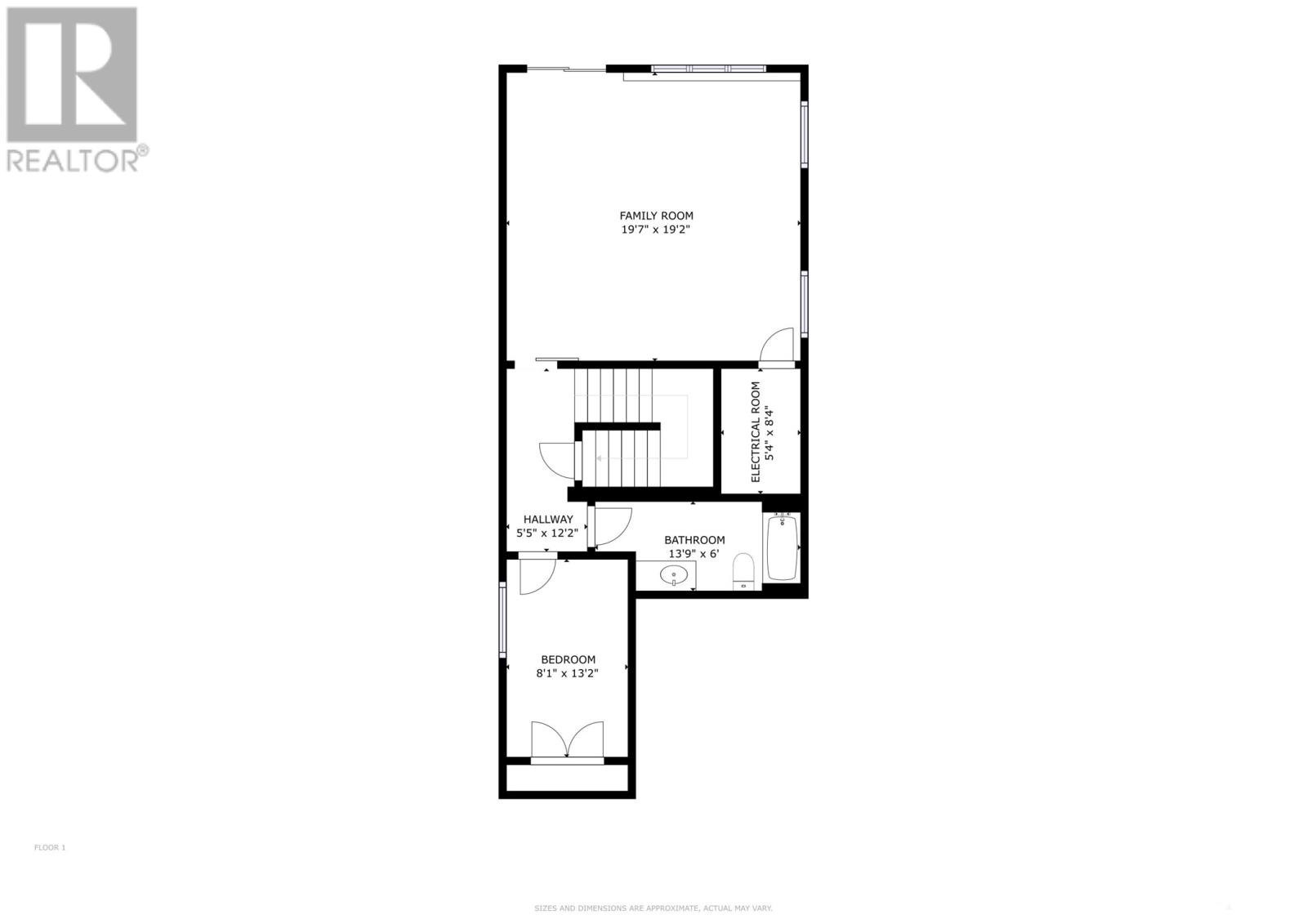11 Terry Lane St. John's, Newfoundland & Labrador A1H 1A5
$679,000
Experience luxury living in this stunning, custom-built two-storey home for its current owners, by York Homes. Nestled on a fabulous lot backing onto a permanent green belt. With almost 3000 square feet of living space, this fully developed home offers plenty of room for growing families or entertaining. The interior boasts Lauzon engineered hardwood flooring on all levels, complemented by hardwood stairs and a beautifully designed kitchen featuring a quartz countertop and premium appliances. The home's advanced climate control system includes a 3-head Daikin mini split heat pump for efficient heating and cooling, while a whole home surge protector provides added peace of mind. Stay connected with CAT6 network ports throughout the home, including ceiling access points on each floor. The premium construction features a dimpled foundation membrane and underground power and fibre, ensuring a enjoyment for years to come. Enjoy the outdoors from the composite front decking or the walk-out basement, which leads to a beautifully landscaped rear yard. With no seller direction, this incredible opportunity is ready for its new owners - schedule your viewing today! (id:51189)
Property Details
| MLS® Number | 1291729 |
| Property Type | Single Family |
| AmenitiesNearBy | Highway, Recreation, Shopping |
| EquipmentType | None |
| RentalEquipmentType | None |
Building
| BathroomTotal | 4 |
| BedroomsAboveGround | 3 |
| BedroomsBelowGround | 1 |
| BedroomsTotal | 4 |
| Appliances | Dishwasher, Refrigerator, Microwave, Stove, Washer, Dryer |
| ArchitecturalStyle | 2 Level |
| ConstructedDate | 2019 |
| ConstructionStyleAttachment | Detached |
| ExteriorFinish | Other, Stone, Vinyl Siding |
| Fixture | Drapes/window Coverings |
| FlooringType | Ceramic Tile, Mixed Flooring |
| FoundationType | Poured Concrete |
| HalfBathTotal | 1 |
| HeatingFuel | Electric |
| HeatingType | Baseboard Heaters, Mini-split |
| StoriesTotal | 2 |
| SizeInterior | 2977 Sqft |
| Type | House |
| UtilityWater | Municipal Water |
Parking
| Attached Garage |
Land
| Acreage | No |
| LandAmenities | Highway, Recreation, Shopping |
| LandscapeFeatures | Landscaped |
| Sewer | Municipal Sewage System |
| SizeIrregular | 42x131 |
| SizeTotalText | 42x131|7,251 - 10,889 Sqft |
| ZoningDescription | Res |
Rooms
| Level | Type | Length | Width | Dimensions |
|---|---|---|---|---|
| Second Level | Ensuite | 5 Piece | ||
| Second Level | Bath (# Pieces 1-6) | 4 Piece | ||
| Second Level | Laundry Room | 7.2x6.1 | ||
| Second Level | Bedroom | 10.2x13.9 | ||
| Second Level | Bedroom | 11.7x15.7 | ||
| Second Level | Primary Bedroom | 13.1x19.8 | ||
| Basement | Utility Room | 5.4x8.4 | ||
| Basement | Bath (# Pieces 1-6) | 4 Piece | ||
| Basement | Bedroom | 8.1x13.2 | ||
| Basement | Recreation Room | 19.7x19.2 | ||
| Main Level | Bath (# Pieces 1-6) | 2 Piece | ||
| Main Level | Foyer | 6.8x13 | ||
| Main Level | Not Known | 14.11x18.0 | ||
| Main Level | Not Known | 6.6x8 | ||
| Main Level | Eating Area | 9x9 | ||
| Main Level | Kitchen | 10.4x9 | ||
| Main Level | Living Room | 12x19.4 |
https://www.realtor.ca/real-estate/29018351/11-terry-lane-st-johns
Interested?
Contact us for more information
