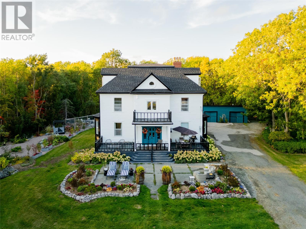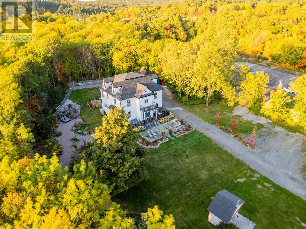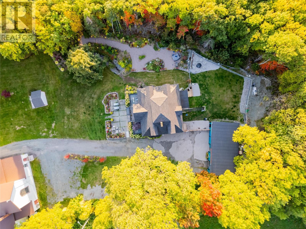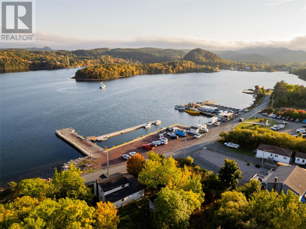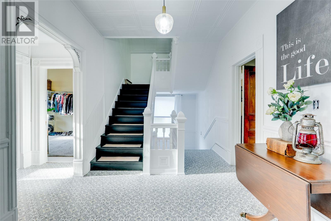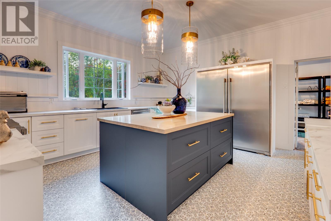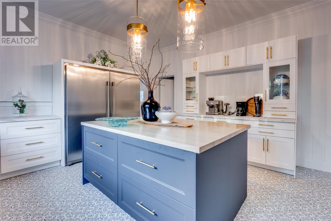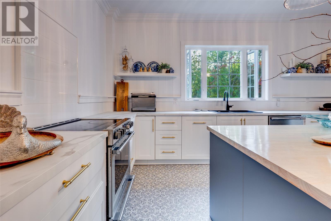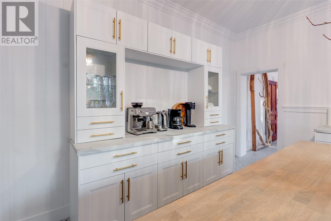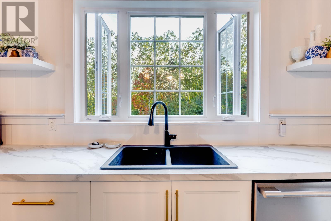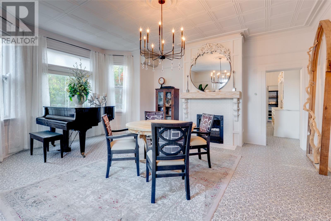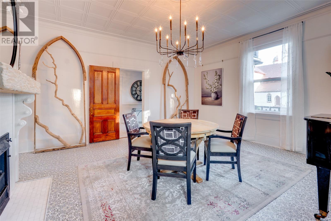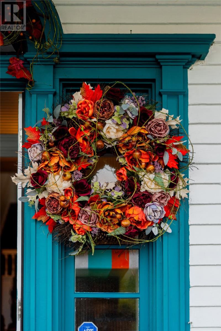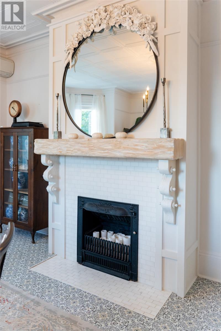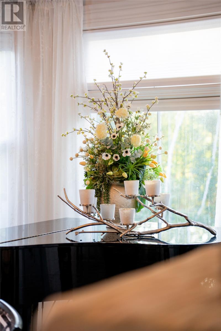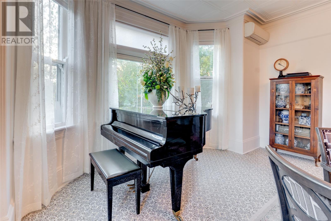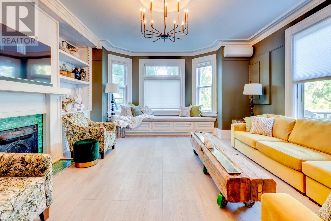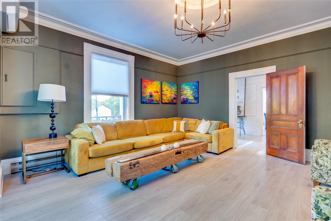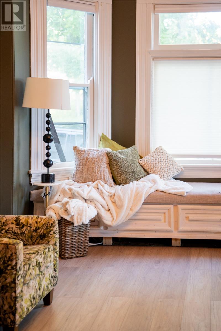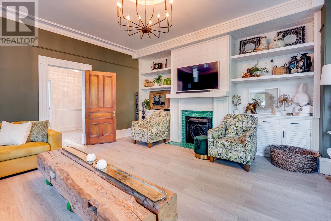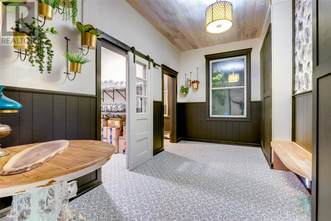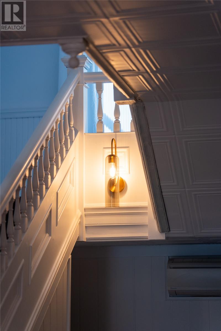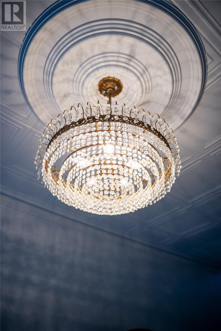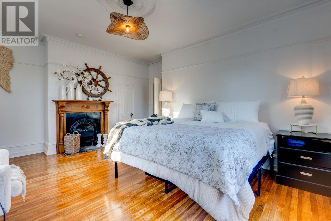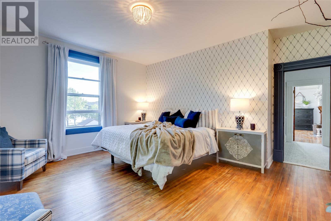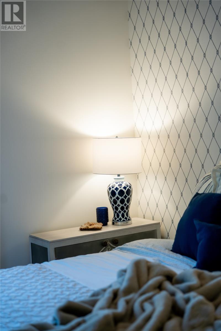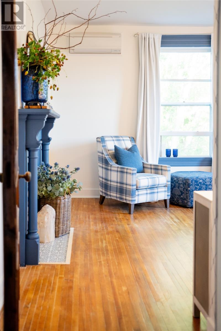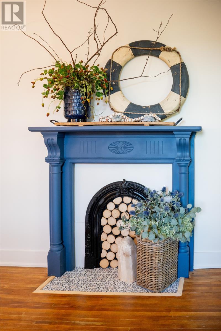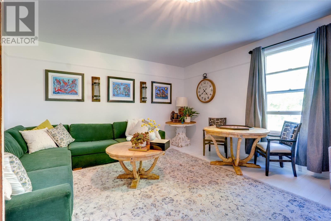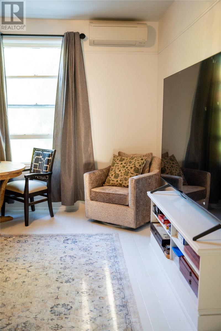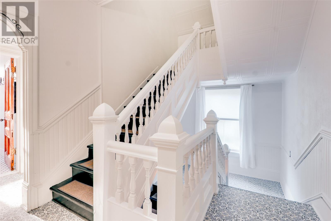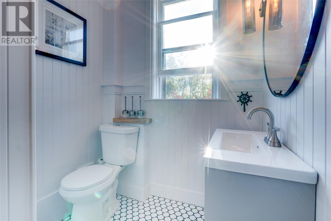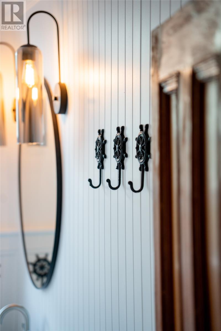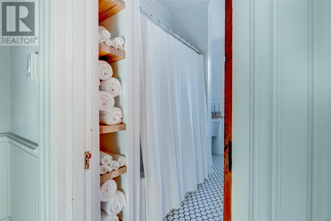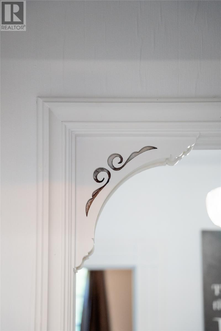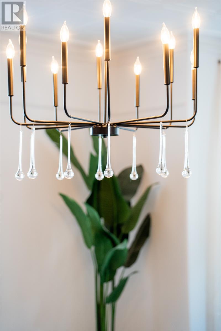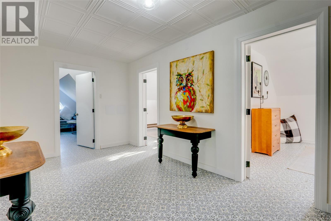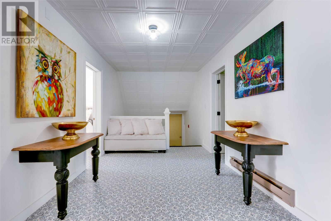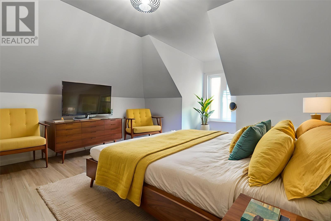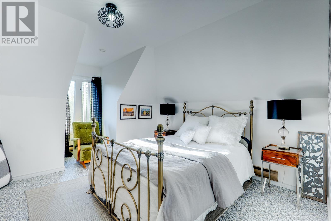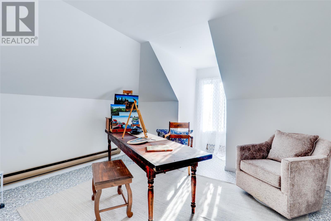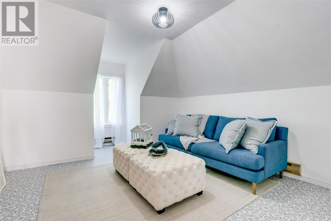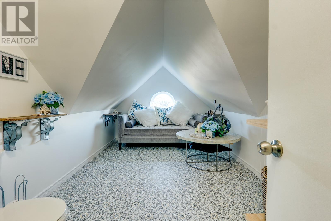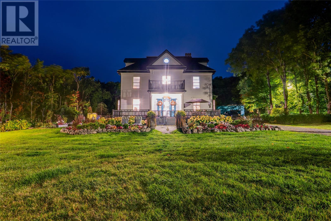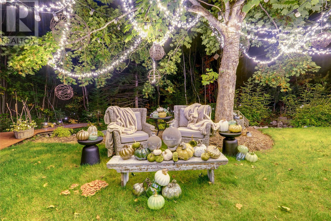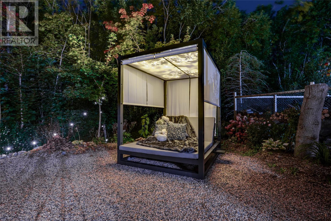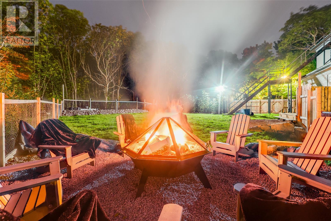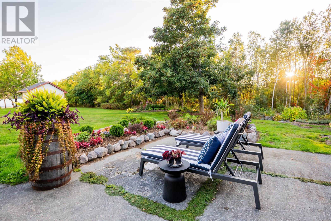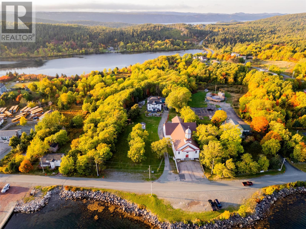8 Bedroom
3 Bathroom
5212 sqft
2 Level
Fireplace
Air Exchanger
$699,900
This one-of-a-kind, fully renovated home blends modern comfort with historic charm in the heart of a scenic oceanside community, just 40 minutes from St John’s. Known locally as The Palace, it offers a rare combination of space, style, and character. Step inside to find elegant flooring, a statement chandelier, and an oversized living room with custom built-in shelving and a gorgeous fireplace. A mix of new and historic windows fill the home with natural light and charm throughout. The formal dining room, complete with a second fireplace, flows into an executive-style dream kitchen featuring a massive centre island, coffee bar, and generous storage. The main floor also includes a spacious mudroom with built-ins, laundry area, pantry, updated 2-piece bath, and a cozy back porch. Out front, enjoy your morning coffee while watching whales and sea birds from your doorstep - a peaceful, everyday luxury. Upstairs, the second level offers three comfortable bedrooms, a modern three-piece bath, and a large utility room that could serve as an office, walk-in closet, or extra bedroom. The third floor includes four additional rooms, another full bath, and its own separate entrance - ideal for flexible living, multi-generational needs, or seasonal rentals. The fully fenced backyard features two new decks with direct home access, a firepit area, large storage shed, and expansive gardens with apple, cherry, and pear trees. Major upgrades include a new roof, 8 mini-split systems for heating, cooling, and dehumidification (with capacity for 4 more), and a full interior renovation - all while preserving the home’s original character. Don’t miss your chance to own this extraordinary home by the sea. (id:51189)
Property Details
|
MLS® Number
|
1291843 |
|
Property Type
|
Single Family |
Building
|
BathroomTotal
|
3 |
|
BedroomsAboveGround
|
8 |
|
BedroomsTotal
|
8 |
|
Appliances
|
Dishwasher, Refrigerator, Stove |
|
ArchitecturalStyle
|
2 Level |
|
ConstructedDate
|
1900 |
|
ConstructionStyleAttachment
|
Detached |
|
CoolingType
|
Air Exchanger |
|
ExteriorFinish
|
Other |
|
FireplacePresent
|
Yes |
|
FlooringType
|
Ceramic Tile, Hardwood, Other |
|
FoundationType
|
Concrete |
|
HalfBathTotal
|
1 |
|
HeatingFuel
|
Electric |
|
StoriesTotal
|
2 |
|
SizeInterior
|
5212 Sqft |
|
Type
|
House |
|
UtilityWater
|
Drilled Well |
Parking
Land
|
Acreage
|
No |
|
Sewer
|
Septic Tank |
|
SizeIrregular
|
100x200 |
|
SizeTotalText
|
100x200|under 1/2 Acre |
|
ZoningDescription
|
Res |
Rooms
| Level |
Type |
Length |
Width |
Dimensions |
|
Second Level |
Bath (# Pieces 1-6) |
|
|
6 x 10.5 |
|
Second Level |
Bedroom |
|
|
15.5 x 16.5 |
|
Second Level |
Bedroom |
|
|
15.5 x 16.5 |
|
Second Level |
Bedroom |
|
|
10.5 x 15.5 |
|
Second Level |
Family Room |
|
|
13 x 16.5 |
|
Second Level |
Primary Bedroom |
|
|
13.5 x 16 |
|
Third Level |
Bedroom |
|
|
13.5 x 13.5 |
|
Third Level |
Bedroom |
|
|
12 x 12 |
|
Third Level |
Bedroom |
|
|
12 x 12.5 |
|
Third Level |
Bath (# Pieces 1-6) |
|
|
8.9 x 14 |
|
Third Level |
Bedroom |
|
|
12 x 12 |
|
Main Level |
Den |
|
|
11 x 17 |
|
Main Level |
Laundry Room |
|
|
9 x 15 |
|
Main Level |
Dining Room |
|
|
15 x 17.5 |
|
Main Level |
Foyer |
|
|
14 x 20 |
|
Main Level |
Bath (# Pieces 1-6) |
|
|
4 x 7 |
|
Main Level |
Kitchen |
|
|
15 x 16 |
|
Main Level |
Living Room |
|
|
16 x 18 |
|
Main Level |
Porch |
|
|
5 x 14 |
https://www.realtor.ca/real-estate/29018578/71-corporal-jamie-murphy-drive-conception-harbour
