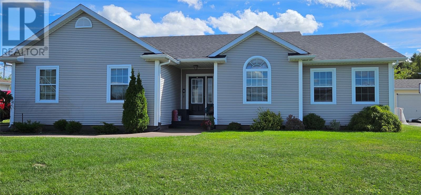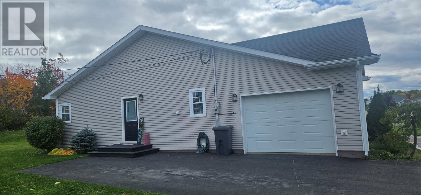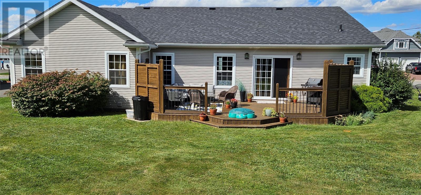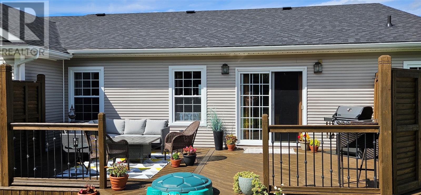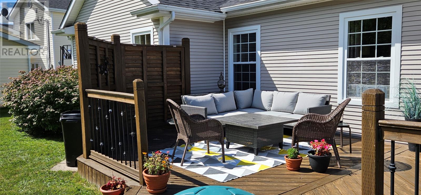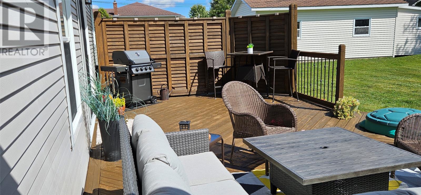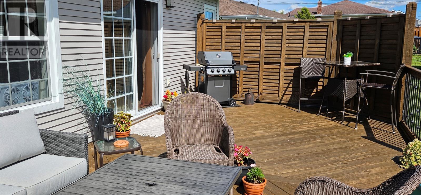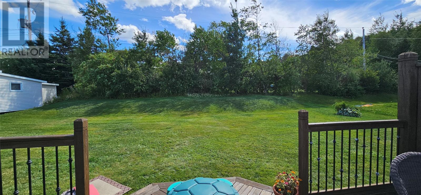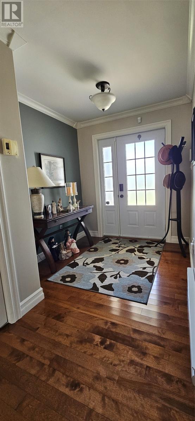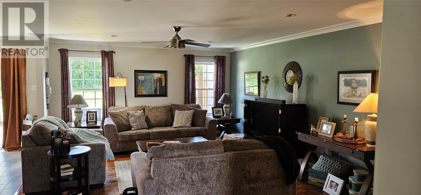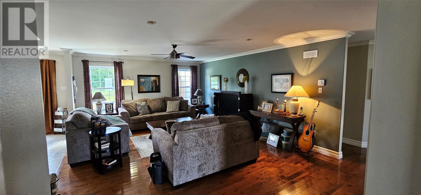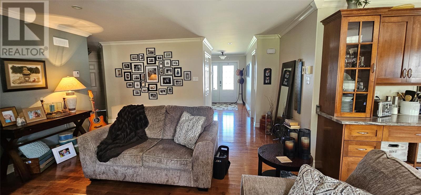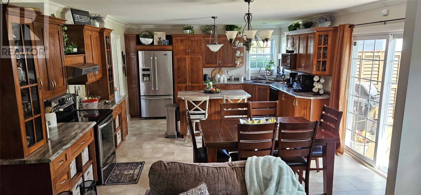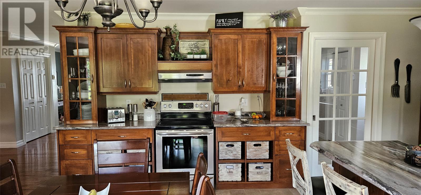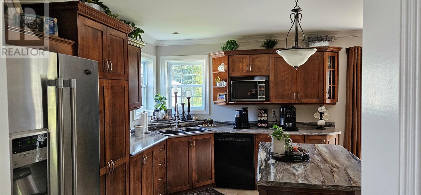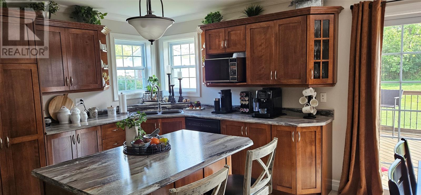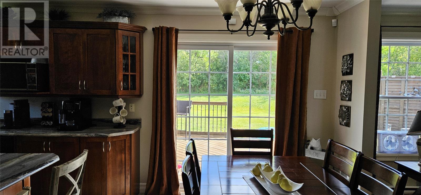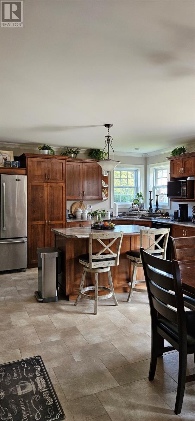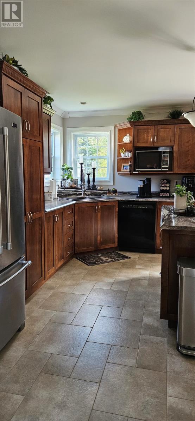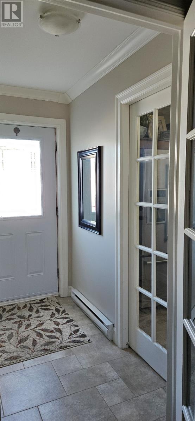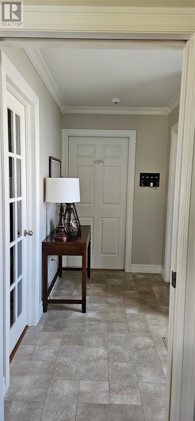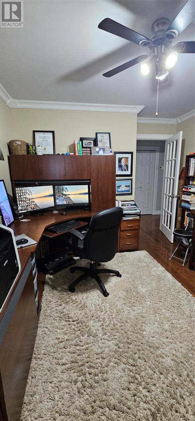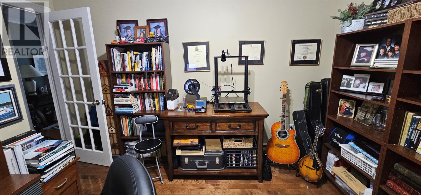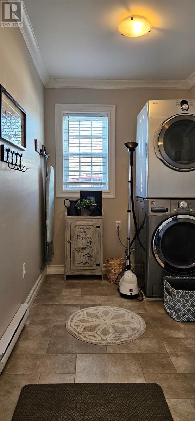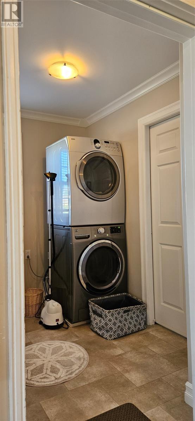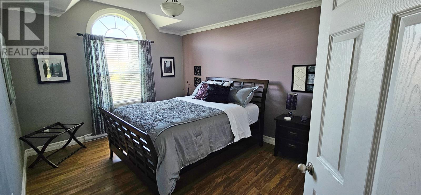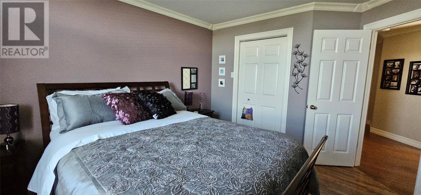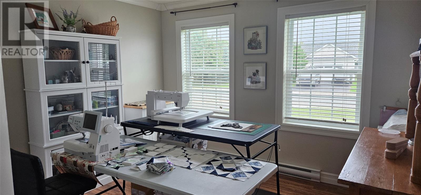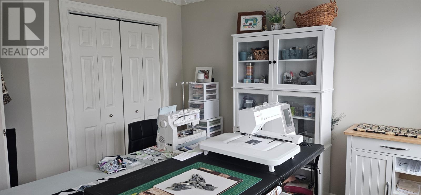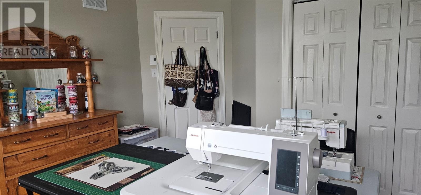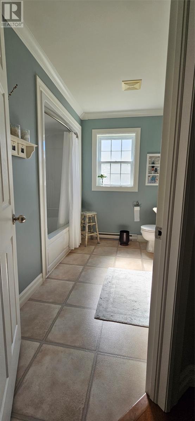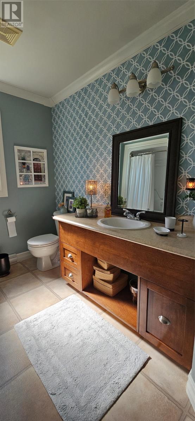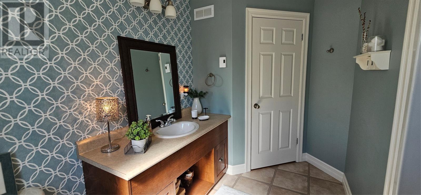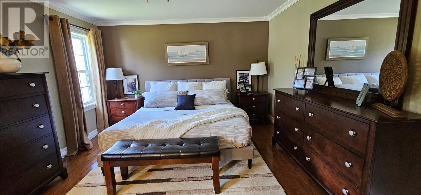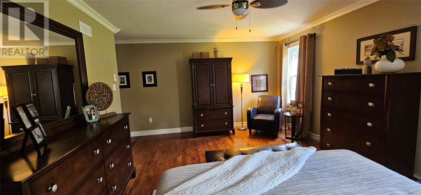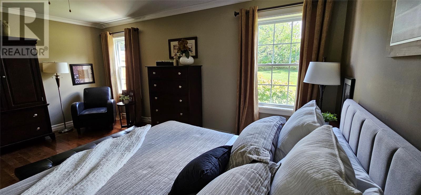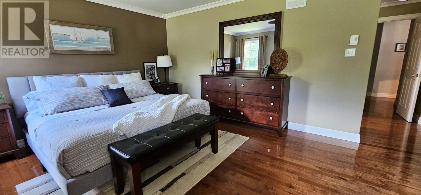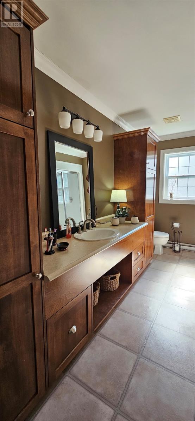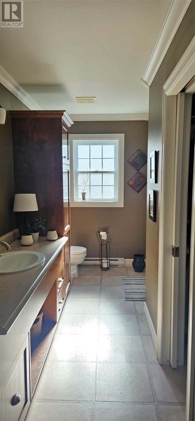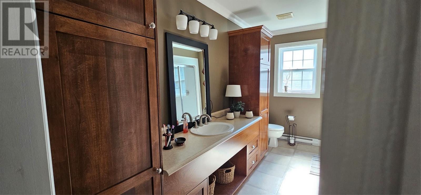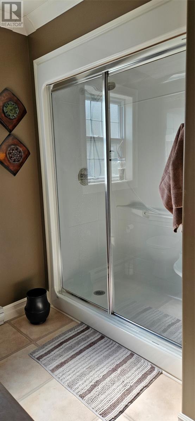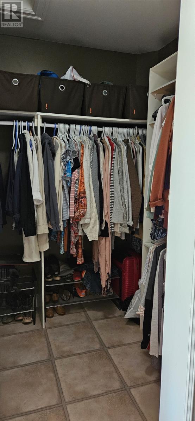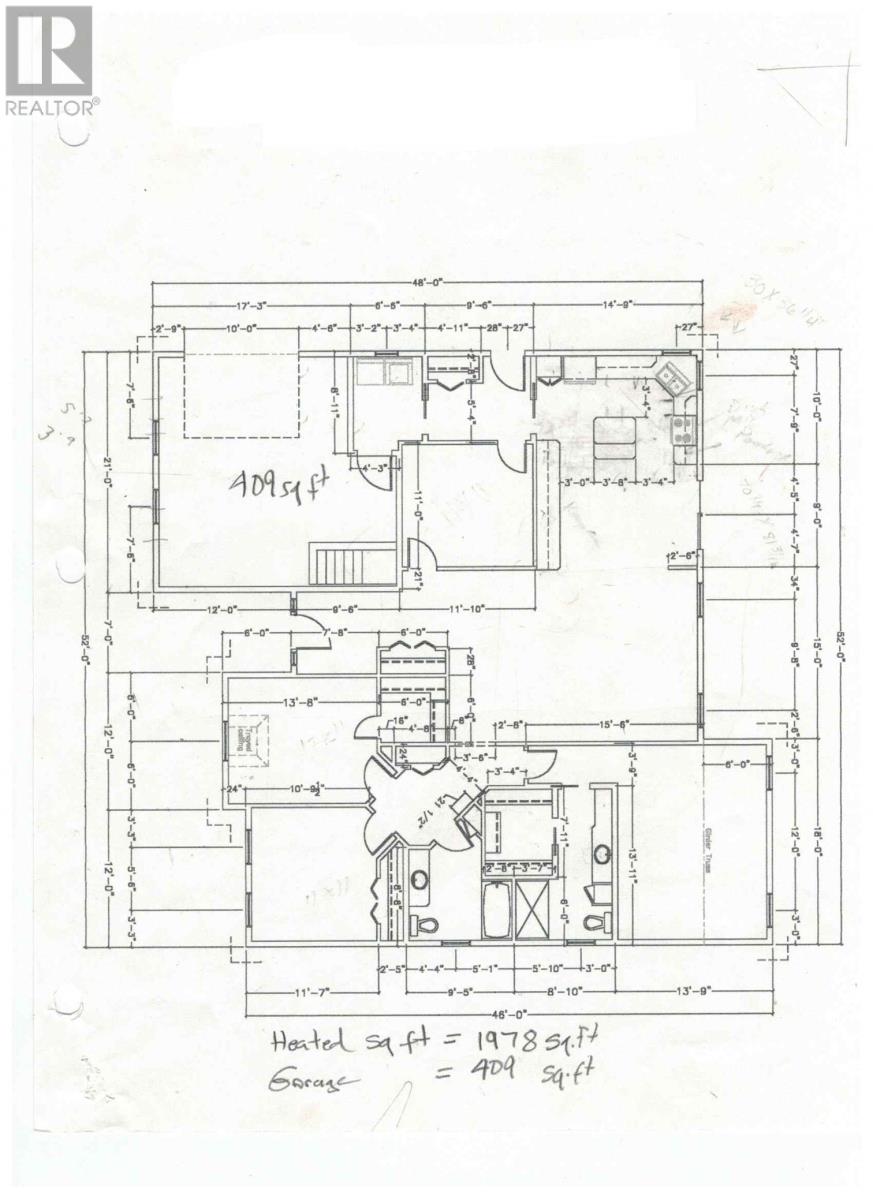44 Bouzane Street Grand Falls-Windsor, Newfoundland & Labrador A2A 2W9
$429,000
Charming One-Level Home Ideal for Easy Living! First time on the market! This beautifully maintained home is perfect for those looking to avoid stairs while enjoying the comforts of a spacious and well-designed layout. Situated in a quiet, desirable neighborhood, this property offers a peaceful retreat with easy access to all essentials. Fully landscaped with a mix of young & mature shrubs surrounding the property for added curb appeal. Private rear deck off the kitchen ideal for entertaining or enjoying your morning coffee. Concrete walkway leading to the welcoming front foyer. Ample Asphalt Parking & an attached garage with remote opener, complete with stairs leading to a convenient crawl space for extra storage. Spacious front foyer with closet space & an additional den off the foyer, perfect for a formal dining room or playroom. Open concept living & kitchen area great for family time and entertaining. Kitchen featuring tons of birch cabinets, new counters, large island, pantry, broom closet (fridge, stove, and dishwasher included). Mudroom with closet and a laundry room with direct access to the garage; 3 generously sized bedrooms, including a Primary Suite with a walk-in closet and a private ensuite featuring a custom vanity and one-piece shower. Full bathroom with a one-piece tub and custom vanity. Beautiful crown moldings throughout. New Durastone tile flooring in the laundry, mudroom & kitchen areas for a fresh, modern look. New asphalt shingles (2025) ensuring peace of mind for years to come; vinyl siding & windows with all glass panels replaced (2024-2025). This home is move-in ready and perfect for anyone looking to enjoy the ease of one-level living in a serene and sought-after neighborhood. Don't miss out—schedule your showing today! (id:51189)
Property Details
| MLS® Number | 1291814 |
| Property Type | Single Family |
| AmenitiesNearBy | Highway, Recreation, Shopping |
Building
| BathroomTotal | 2 |
| BedroomsAboveGround | 3 |
| BedroomsTotal | 3 |
| Appliances | Alarm System, Dishwasher, Refrigerator, See Remarks, Stove |
| ArchitecturalStyle | Bungalow |
| ConstructedDate | 2004 |
| ConstructionStyleAttachment | Detached |
| ExteriorFinish | Vinyl Siding |
| FlooringType | Hardwood, Laminate, Other |
| FoundationType | Poured Concrete |
| HeatingFuel | Electric |
| HeatingType | Baseboard Heaters |
| StoriesTotal | 1 |
| SizeInterior | 1979 Sqft |
| Type | House |
| UtilityWater | Municipal Water |
Parking
| Attached Garage | |
| Garage | 1 |
Land
| AccessType | Year-round Access |
| Acreage | No |
| LandAmenities | Highway, Recreation, Shopping |
| LandscapeFeatures | Landscaped |
| Sewer | Municipal Sewage System |
| SizeIrregular | 95.8'x149.9'x70'x145.7' |
| SizeTotalText | 95.8'x149.9'x70'x145.7'|10,890 - 21,799 Sqft (1/4 - 1/2 Ac) |
| ZoningDescription | Residential |
Rooms
| Level | Type | Length | Width | Dimensions |
|---|---|---|---|---|
| Main Level | Ensuite | 8.2'x13' | ||
| Main Level | Other | 5.9'x7'closet | ||
| Main Level | Primary Bedroom | 13'x17' | ||
| Main Level | Bath (# Pieces 1-6) | 8'x8.7' 3pc | ||
| Main Level | Bedroom | 10.10'x11.7' | ||
| Main Level | Bedroom | 11'x13' | ||
| Main Level | Laundry Room | 6'x8' | ||
| Main Level | Den | 10.3'x10.6' | ||
| Main Level | Mud Room | 7.3'x9' | ||
| Main Level | Not Known | 14'x18.2' | ||
| Main Level | Living Room | 14.10'x21.2' | ||
| Main Level | Foyer | 7'x7' |
https://www.realtor.ca/real-estate/29017812/44-bouzane-street-grand-falls-windsor
Interested?
Contact us for more information
