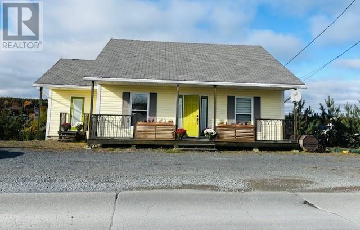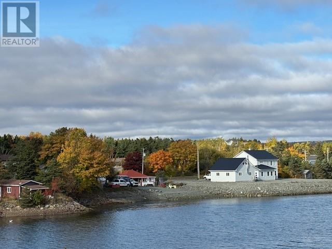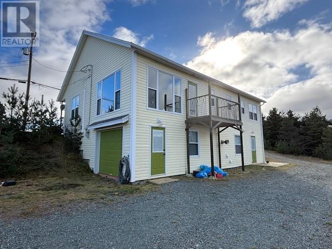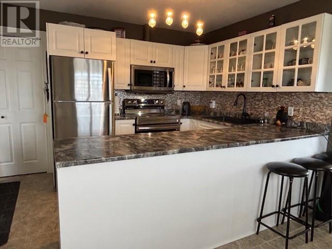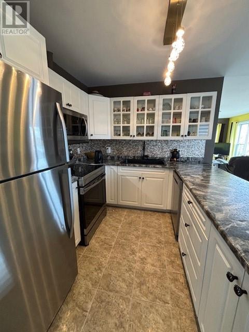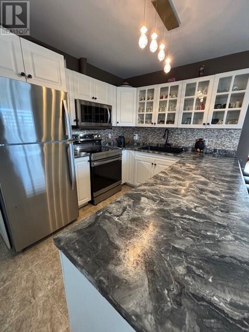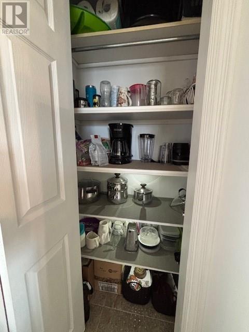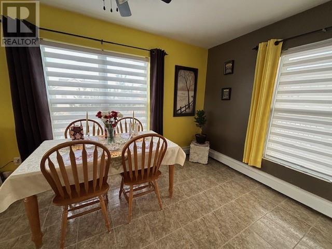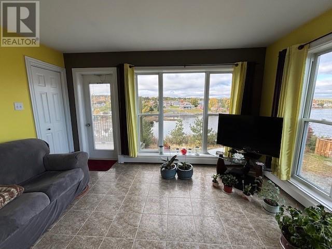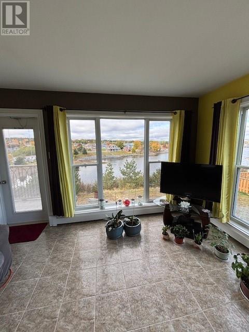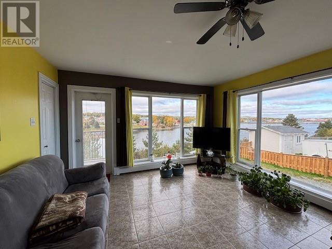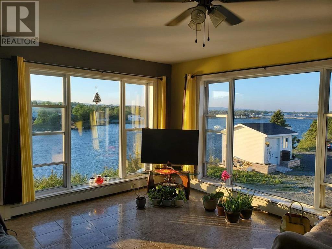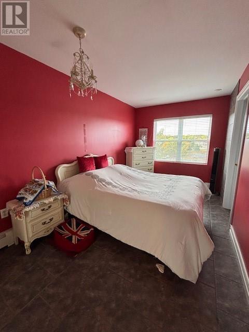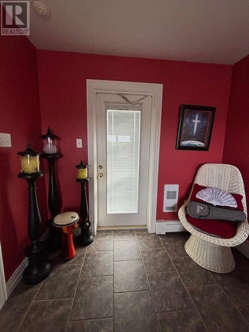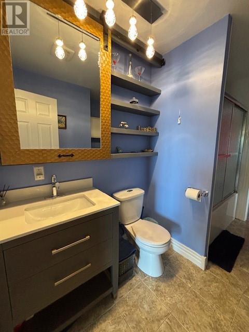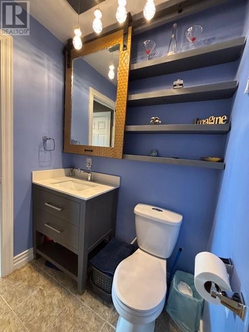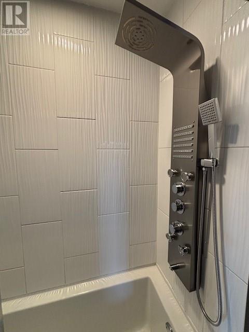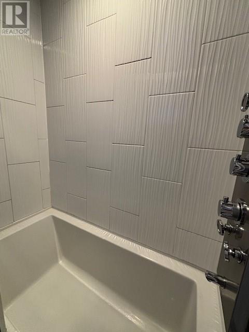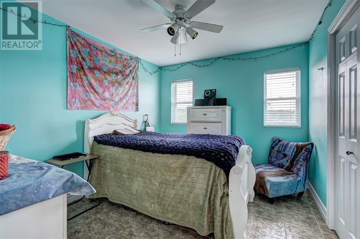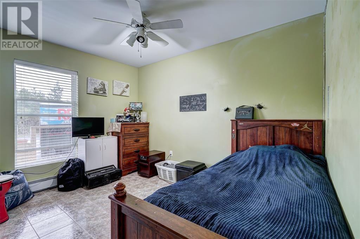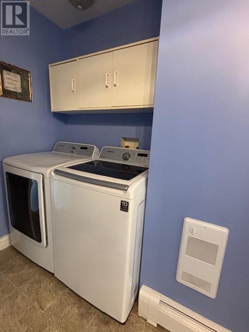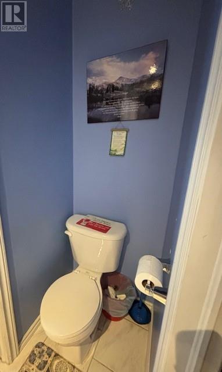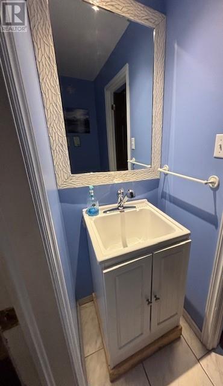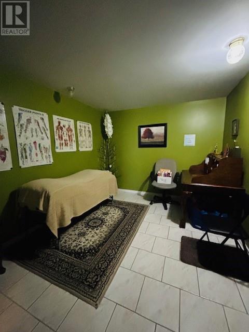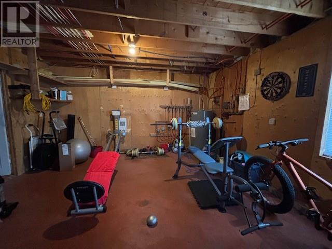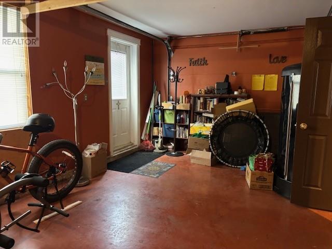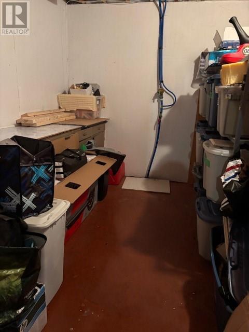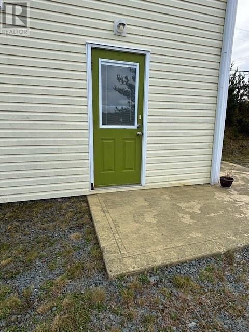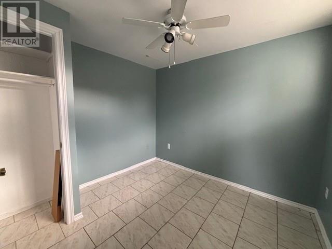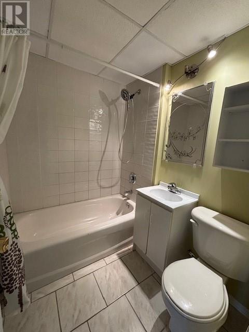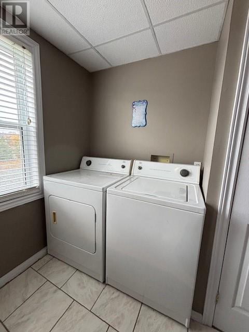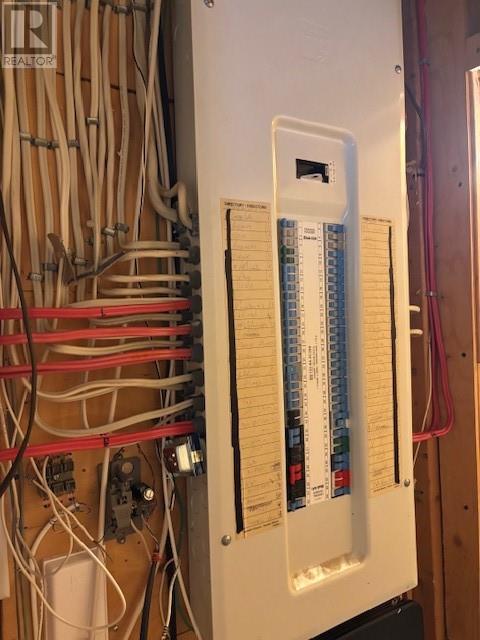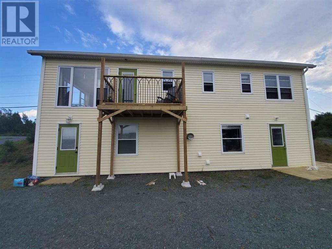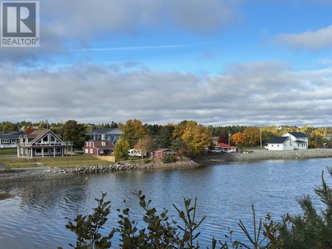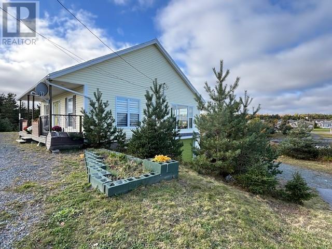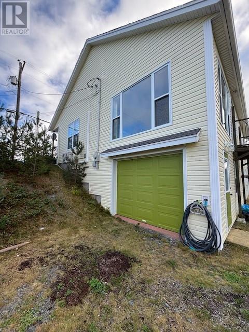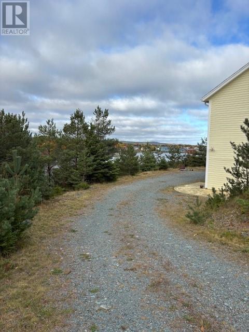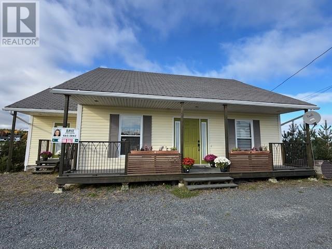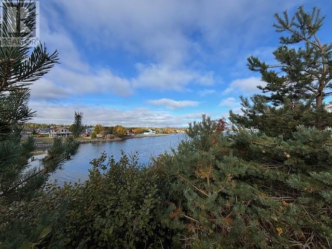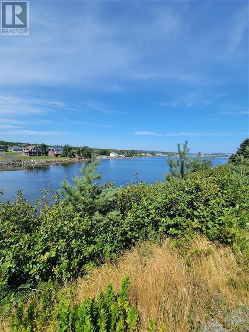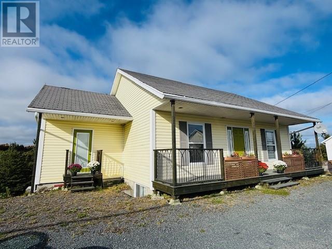19 George Mercer Drive Bay Roberts, Newfoundland & Labrador A0A 1X0
$319,900
This Waterfront property with wrap around driveway is located in the picturesque Town of Bay Roberts and is just steps to the Ocean with a handmade path leading there. This property has been customized from top to bottom. It is an open concept design being great for gatherings all year around which has a stunning panoramic view of the water. Beautiful kitchen with sit up to peninsula, stainless steel appliances with all the bells and whistles, beautiful cabinetry highlighting Mother-Of-Pearl backsplash. It even has a butler pantry. The kitchen leads into the dining area and into the living space where you can access a deck and sit out and enjoy your coffee while overlooking the water. The main floor has a large primary bedroom with walk in closest, access to the bathroom and even boasts a walkout. Could easily be an in-law suite. The bathroom has some cool added features such as a Bluetooth speaker that is built into the shower, adjustable lighting, soaker tub with ceramic surround, customized moveable mirror with built in shelving and new faucet with a number of settings. All 3 main level bedrooms are spacious in size. The basement area of this home includes an office space or use as another room to set up a bed, a bathroom, storage areas and the garage. A great highlight to this property is that it has a one bedroom apartment to help supplement your mortgage, use the space for a business or even use for family members. Upgrades in this home in recent years include taking out the oil heating system and replacing it with 2 mini splits. Appliances have been replaced on the main and the apartment, new faucets within home and the lists goes on. This home is located is a great location with many newer homes and close to all amenities within town. This property is a must see and your possibilities are endless here! (id:51189)
Property Details
| MLS® Number | 1291799 |
| Property Type | Single Family |
| AmenitiesNearBy | Recreation, Shopping |
| EquipmentType | None |
| RentalEquipmentType | None |
| Structure | Patio(s) |
| ViewType | View |
Building
| BathroomTotal | 3 |
| BedroomsTotal | 5 |
| Appliances | Dishwasher, Refrigerator, Microwave, Washer, Dryer |
| ArchitecturalStyle | Bungalow |
| ConstructedDate | 2004 |
| ConstructionStyleAttachment | Detached |
| ExteriorFinish | Vinyl Siding |
| Fixture | Drapes/window Coverings |
| FlooringType | Ceramic Tile |
| FoundationType | Concrete |
| HalfBathTotal | 1 |
| HeatingFuel | Electric |
| HeatingType | Heat Pump |
| StoriesTotal | 1 |
| SizeInterior | 2340 Sqft |
| Type | Two Apartment House |
| UtilityWater | Municipal Water |
Parking
| Attached Garage |
Land
| AccessType | Water Access, Year-round Access |
| Acreage | No |
| LandAmenities | Recreation, Shopping |
| LandscapeFeatures | Partially Landscaped |
| Sewer | Municipal Sewage System |
| SizeIrregular | 107 X 111 |
| SizeTotalText | 107 X 111|under 1/2 Acre |
| ZoningDescription | Residential |
Rooms
| Level | Type | Length | Width | Dimensions |
|---|---|---|---|---|
| Basement | Not Known | 12 x 24 | ||
| Basement | Storage | 6 x 9 | ||
| Basement | Bath (# Pieces 1-6) | 2 x 6 | ||
| Basement | Bedroom | 10 x 10 | ||
| Main Level | Bedroom | 10 x 10 | ||
| Main Level | Bedroom | 10 x 11 | ||
| Main Level | Laundry Room | 3 x 4 | ||
| Main Level | Bath (# Pieces 1-6) | 8 x 12 | ||
| Main Level | Primary Bedroom | 10 x 18 | ||
| Main Level | Living Room | 14 x 16 | ||
| Main Level | Dining Nook | 10 x 14 | ||
| Main Level | Kitchen | 8 x 12 | ||
| Other | Bath (# Pieces 1-6) | 6 x 7 | ||
| Other | Not Known | 3 x 4 | ||
| Other | Not Known | 9 x 10 | ||
| Other | Not Known | 5 x 8 | ||
| Other | Not Known | 10 x 14 | ||
| Other | Not Known | 7 x 8 |
https://www.realtor.ca/real-estate/29013743/19-george-mercer-drive-bay-roberts
Interested?
Contact us for more information
