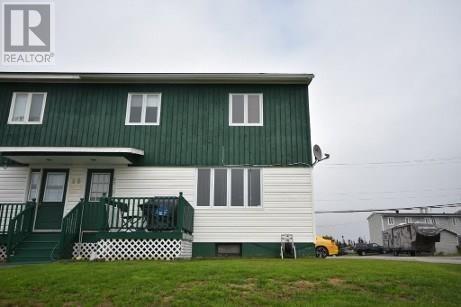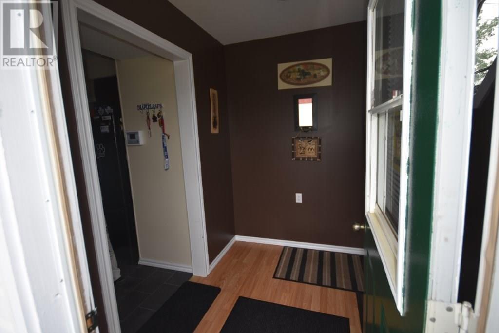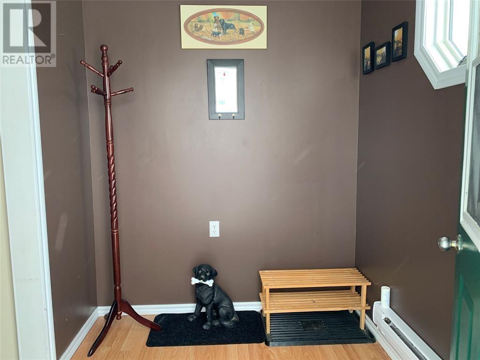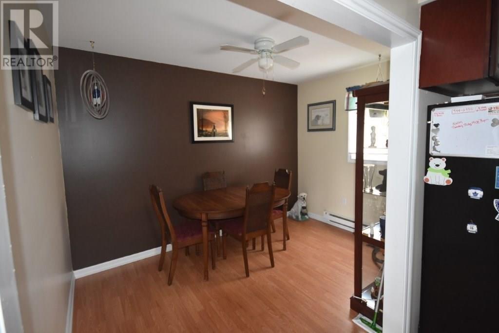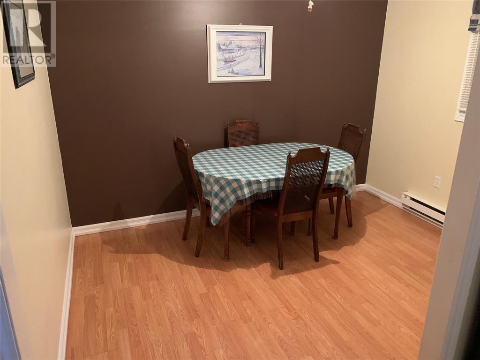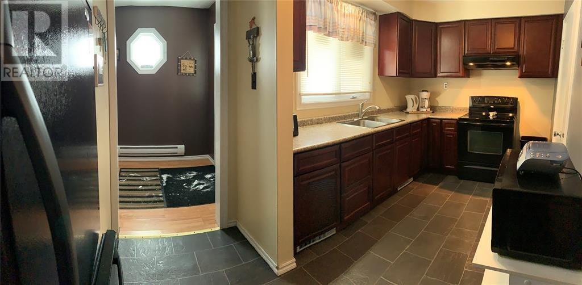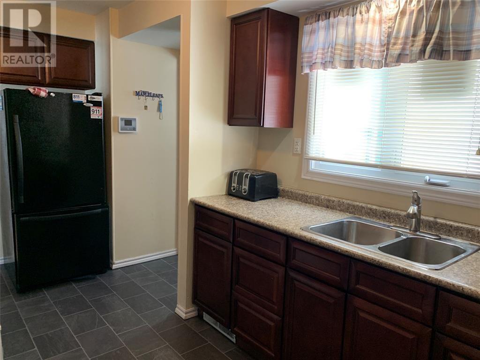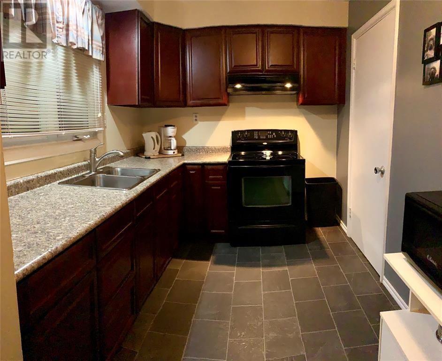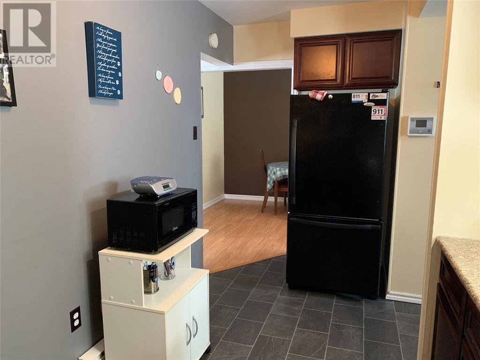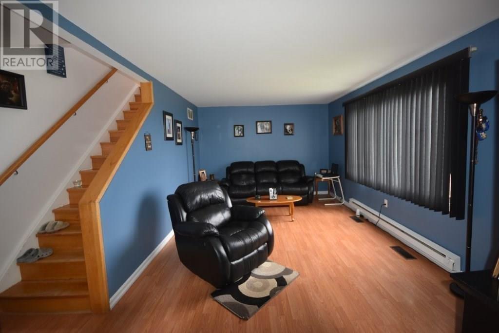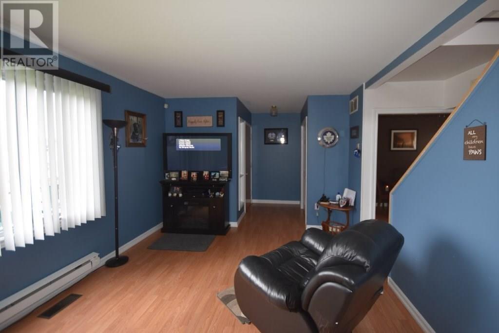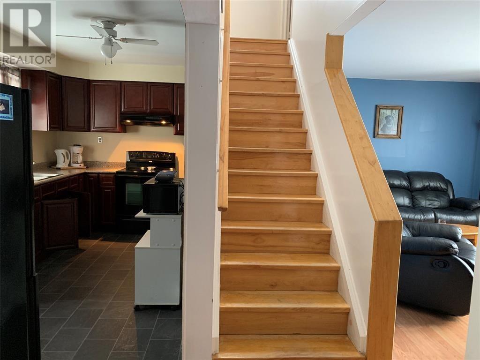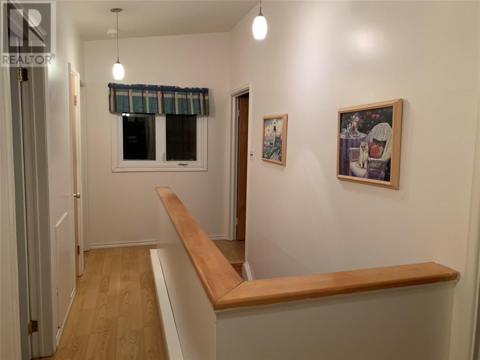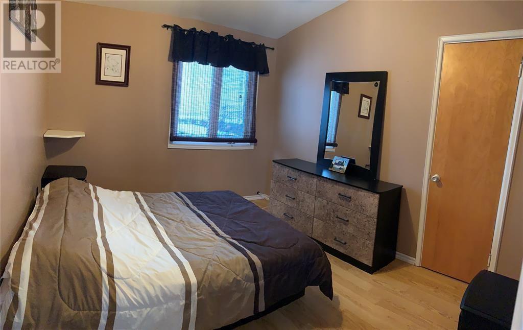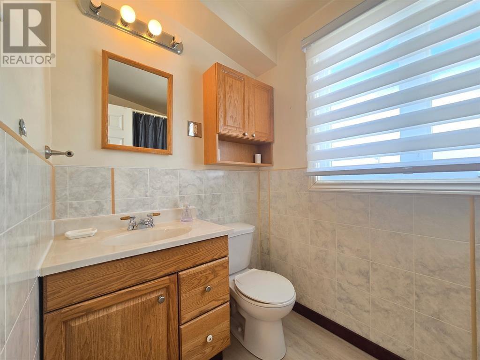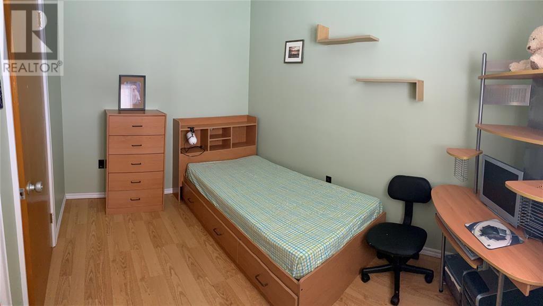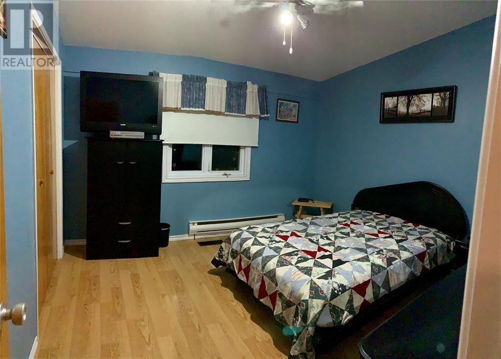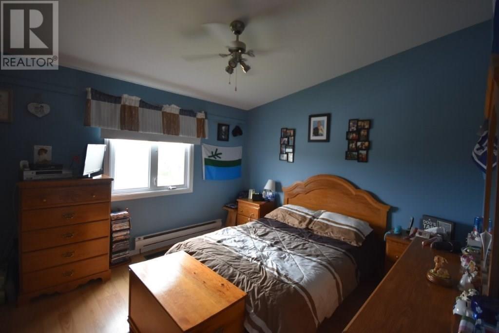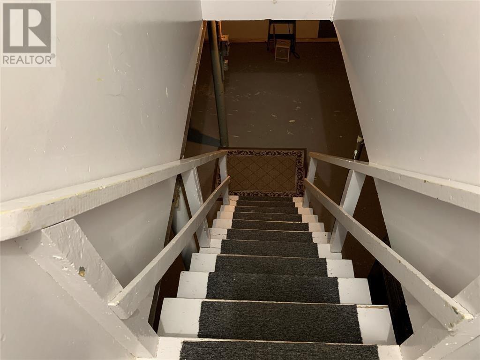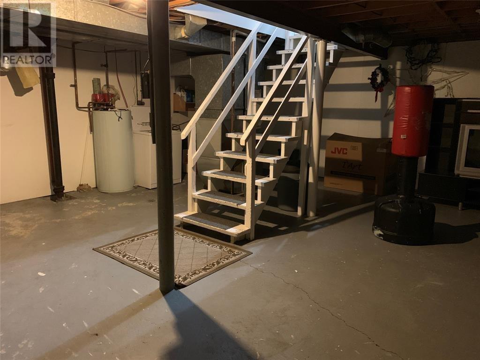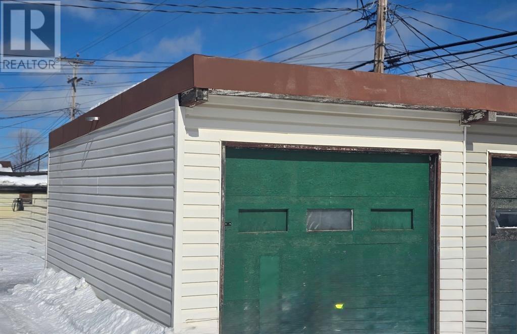27 Anderson Street Wabush, Newfoundland & Labrador A0R 1B0
$312,000
This 3 bedroom, 1 bath townhouse is an end unit and is situated on a large lot, with a 12 X 24 Garage (Previous Wabush mines Garage). This home offers 1236 Sq Ft. on 2 levels and a undeveloped basement. The main floor has a back porch addition leading into the newly upgraded Kitchen that offers beautiful dark cherry-stained cabinets, new countertops and Vinyl flooring, a dining room, a large living room and a front entrance leading to the front Patio deck. The birch stairway leads to the second level offering 3 spacious bedrooms, a walk-in hall closet and a bathroom. The home is heated with both electric baseboard heating and an electric furnace. The property also features a paved driveway All major appliances and furniture is included. (id:51189)
Property Details
| MLS® Number | 1291774 |
| Property Type | Multi-family |
Building
| BathroomTotal | 1 |
| BedroomsAboveGround | 3 |
| BedroomsTotal | 3 |
| Appliances | Dishwasher, Refrigerator, Stove, Washer, Dryer |
| ConstructedDate | 1976 |
| ConstructionStyleAttachment | Attached |
| ExteriorFinish | Vinyl Siding, Wood |
| Fixture | Drapes/window Coverings |
| FlooringType | Laminate, Other |
| FoundationType | Concrete |
| HeatingFuel | Electric |
| HeatingType | Baseboard Heaters, Forced Air |
| SizeInterior | 1902 Sqft |
| Type | Other |
| UtilityWater | Municipal Water |
Parking
| Detached Garage |
Land
| Acreage | No |
| LandscapeFeatures | Landscaped |
| Sewer | Municipal Sewage System |
| SizeIrregular | 45 X 91.5 |
| SizeTotalText | 45 X 91.5|0-4,050 Sqft |
| ZoningDescription | Res. |
Rooms
| Level | Type | Length | Width | Dimensions |
|---|---|---|---|---|
| Second Level | Bedroom | 9.5 X 11 | ||
| Second Level | Bedroom | 11 x 12 | ||
| Second Level | Bedroom | 8 X 11.5 | ||
| Second Level | Bath (# Pieces 1-6) | 5 X 8.5 | ||
| Main Level | Dining Room | 8.5 X 11 | ||
| Main Level | Living Room | 11 X 18 | ||
| Main Level | Kitchen | 7.7 X 15.8 | ||
| Main Level | Porch | 6 X 7 |
https://www.realtor.ca/real-estate/29013034/27-anderson-street-wabush
Interested?
Contact us for more information
