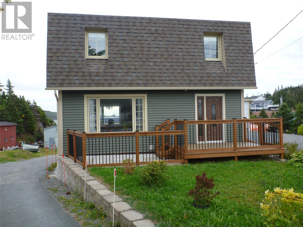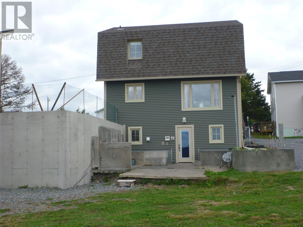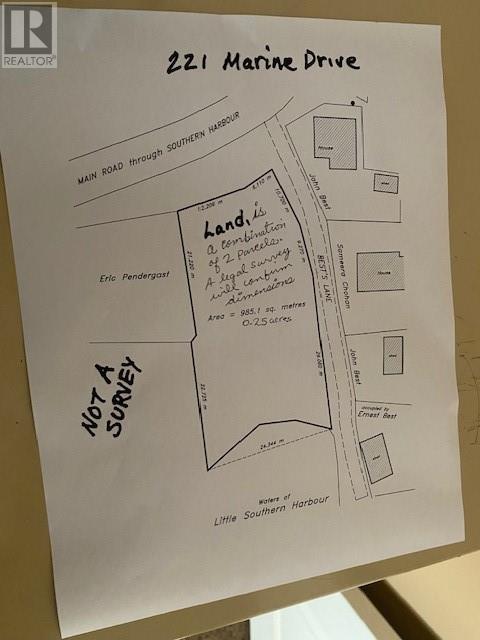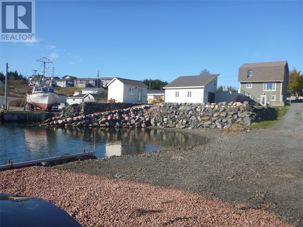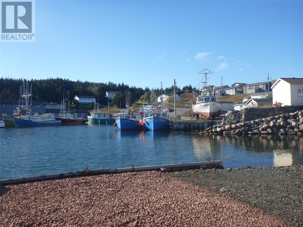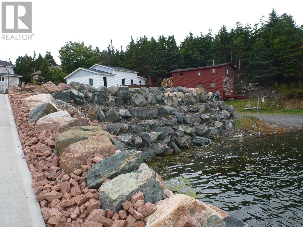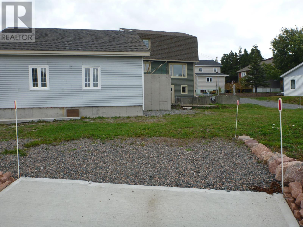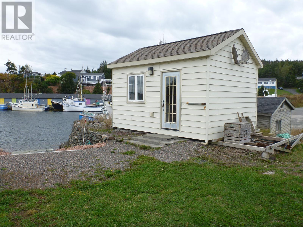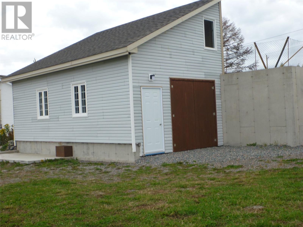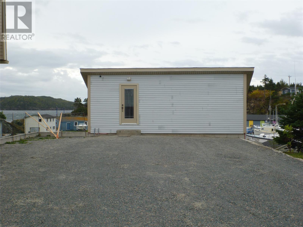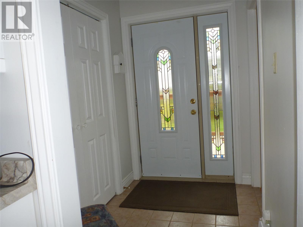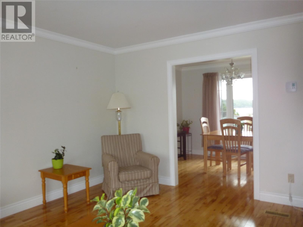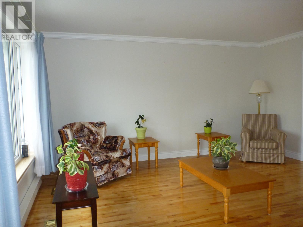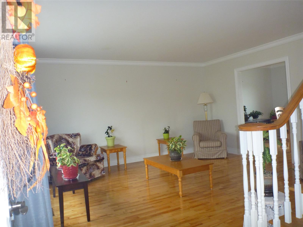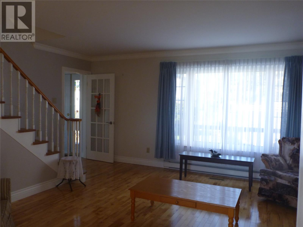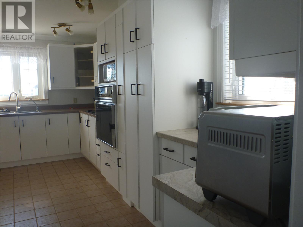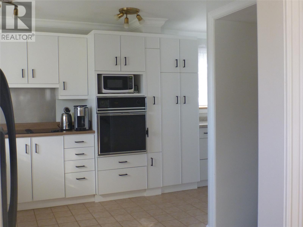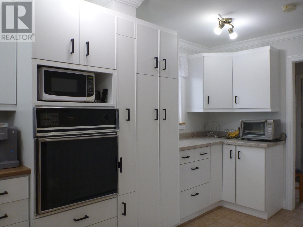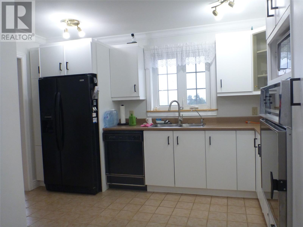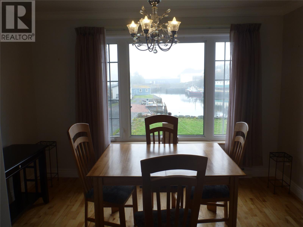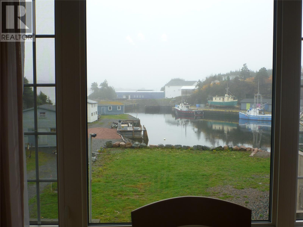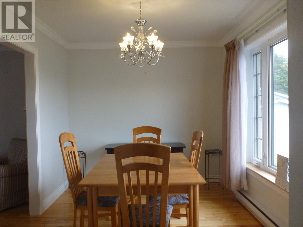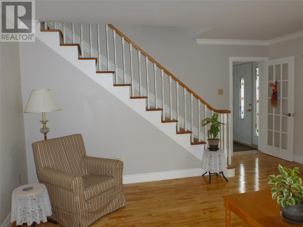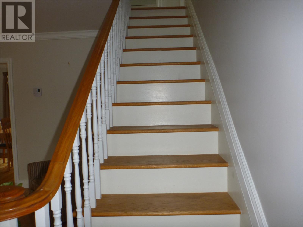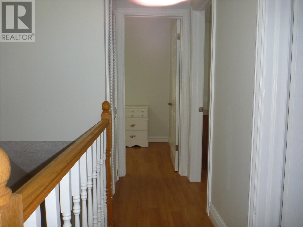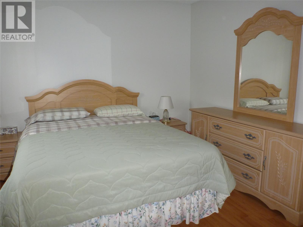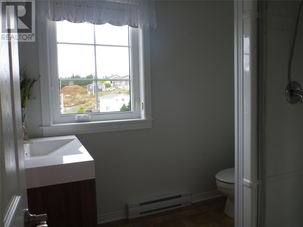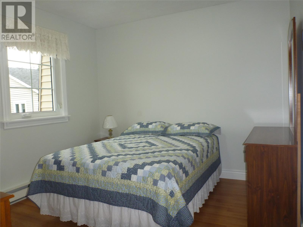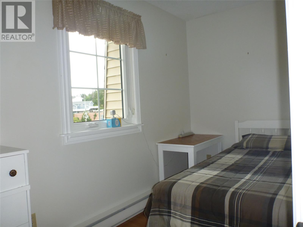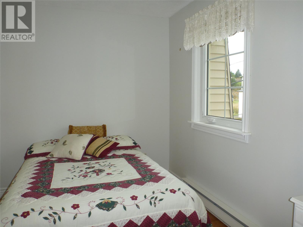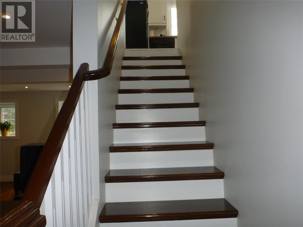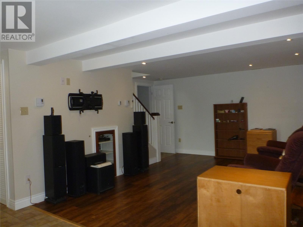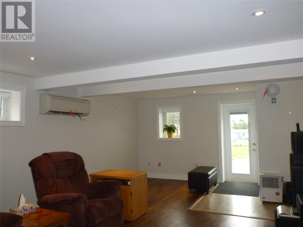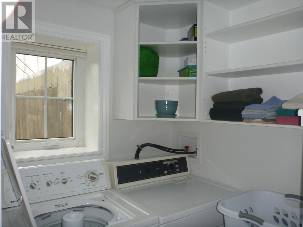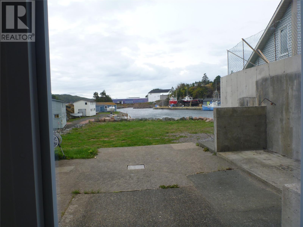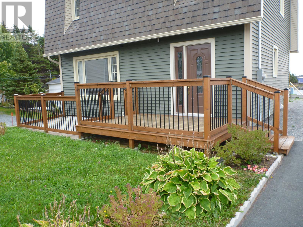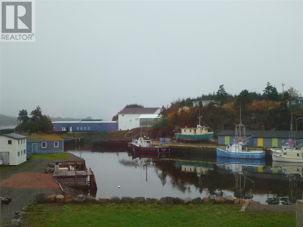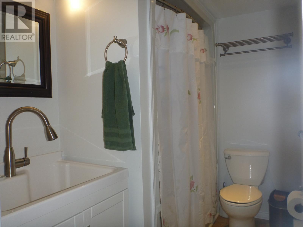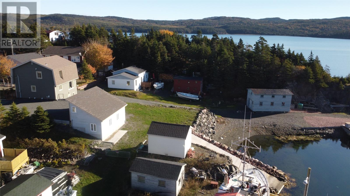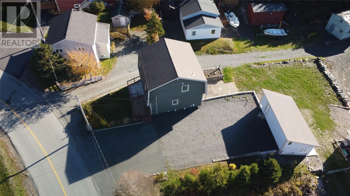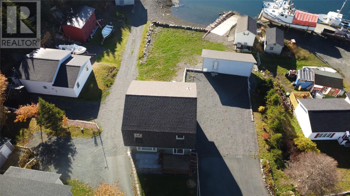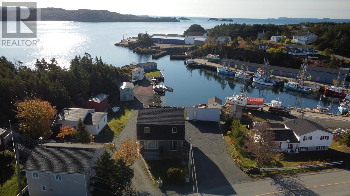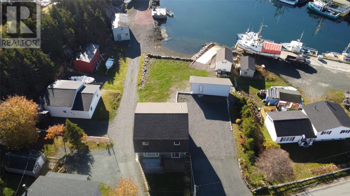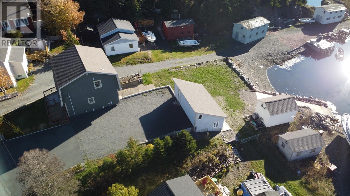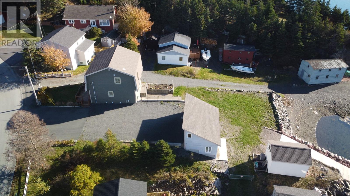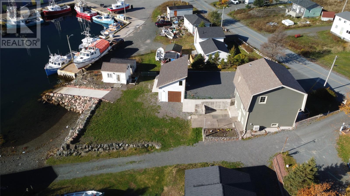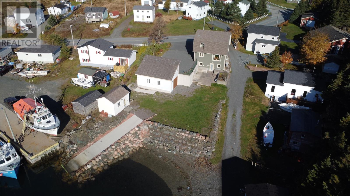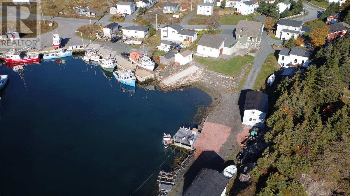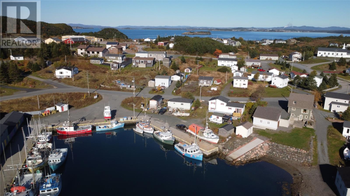4 Bedroom
2 Bathroom
1950 sqft
2 Level
Baseboard Heaters, Mini-Split
Landscaped
$319,999
Discover coastal living at its finest in this beautifully maintained two-storey home with a fully developed basement, offering a spacious 1,950 sq. ft. of comfort and convenience. Nestled in the heart of Southern Harbour at Best’s Cove, a picturesque fishing community, this property delivers the perfect blend of tranquility and modern amenities. PROPERTY HIGHLIGHTS: -Waterfront location with breathtaking views and direct ocean access via private boat launch. Sit by the shoreline in your own backyard and watch the boats come and go, or launch your own and explore the many resettled communities scattered throughout Placentia Bay -Two-storey layout with a fully developed basement for extra living space -One-owner home, meticulously cared for – pet-free and smoke-free -Fully furnished – move in and start enjoying immediately -Main level hardwood flooring for timeless style and durability -Staircase designed to accommodate a stair lift if accessibility needs arise -Electric baseboard heating plus a mini split system for year-round comfort -Central vacuum system for easy maintenance -HRV unit with HEPA filter for clean, fresh indoor air -New(2024) detached garage/workshop on the lower level with large storage space on top level -Three-car paved driveway plus additional unpaved parking for recreational vehicles, boats, or trailers -Security system with 12 cameras, monitored remotely from your phone for peace of mind -Good location – just 5 minutes off the TCH, a short drive to the Come By Chance Refinery and Bull Arm Fabrication Facility, and about 40 minutes from the major service center in Clarenville -Excellent investment potential – ideal for use as an Airbnb or vacation rental, offering guests a unique waterfront experience in a peaceful, scenic setting. WHETHER YOU'RE SEEKING A PEACEFUL RETREAT, A YEAR ROUND RESIDENCE, OR A VACATION HOME WITH UNBEATABLE OCEAN ACCESS, THIS PROPERTY CHECKS ALL THE BOXES!!! (id:51189)
Property Details
|
MLS® Number
|
1291521 |
|
Property Type
|
Single Family |
|
AmenitiesNearBy
|
Highway |
|
EquipmentType
|
None |
|
RentalEquipmentType
|
None |
|
ViewType
|
Ocean View |
Building
|
BathroomTotal
|
2 |
|
BedroomsAboveGround
|
4 |
|
BedroomsTotal
|
4 |
|
Appliances
|
Central Vacuum, Cooktop, Dishwasher, Refrigerator, Microwave, Oven - Built-in, Stove, Washer, Dryer |
|
ArchitecturalStyle
|
2 Level |
|
ConstructedDate
|
1986 |
|
ConstructionStyleAttachment
|
Detached |
|
ExteriorFinish
|
Vinyl Siding |
|
Fixture
|
Drapes/window Coverings |
|
FlooringType
|
Laminate, Marble, Ceramic, Other |
|
FoundationType
|
Poured Concrete |
|
HeatingFuel
|
Electric |
|
HeatingType
|
Baseboard Heaters, Mini-split |
|
StoriesTotal
|
2 |
|
SizeInterior
|
1950 Sqft |
|
Type
|
House |
|
UtilityWater
|
Municipal Water |
Parking
Land
|
AccessType
|
Water Access, Year-round Access |
|
Acreage
|
No |
|
LandAmenities
|
Highway |
|
LandscapeFeatures
|
Landscaped |
|
Sewer
|
Municipal Sewage System |
|
SizeIrregular
|
0.25 Acres |
|
SizeTotalText
|
0.25 Acres|10,890 - 21,799 Sqft (1/4 - 1/2 Ac) |
|
ZoningDescription
|
Res |
Rooms
| Level |
Type |
Length |
Width |
Dimensions |
|
Second Level |
Bath (# Pieces 1-6) |
|
|
7 x 8 |
|
Second Level |
Bedroom |
|
|
6 x 11.6 |
|
Second Level |
Bedroom |
|
|
8 x11 |
|
Second Level |
Bedroom |
|
|
10 x 11 |
|
Second Level |
Primary Bedroom |
|
|
11 x 12 |
|
Basement |
Storage |
|
|
5 x 7 |
|
Basement |
Family Room |
|
|
13.6 x 18.6 |
|
Basement |
Bath (# Pieces 1-6) |
|
|
7 x 8 |
|
Basement |
Laundry Room |
|
|
5 x 7 |
|
Main Level |
Kitchen |
|
|
9 x 13 +7 x 8 |
|
Main Level |
Dining Room |
|
|
8.8 x 11.8 |
|
Main Level |
Living Room |
|
|
14 x 15 |
|
Main Level |
Foyer |
|
|
5 x 7.6 |
https://www.realtor.ca/real-estate/29013124/221-marine-drive-southern-harbour
