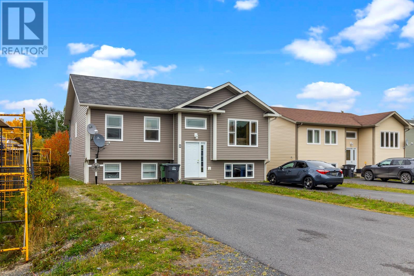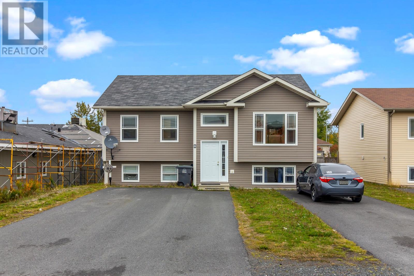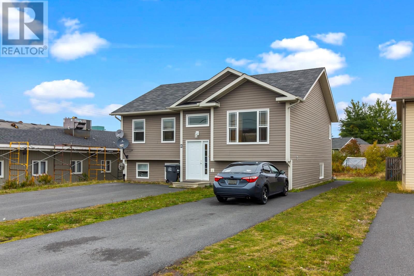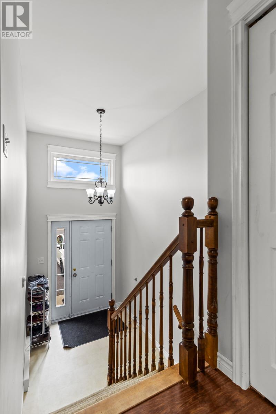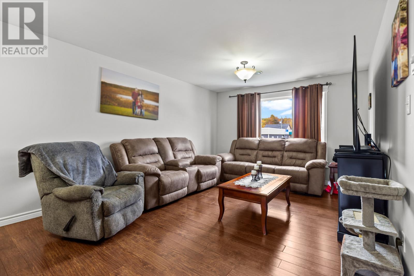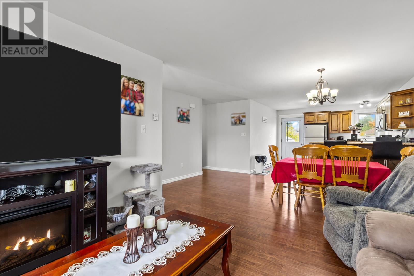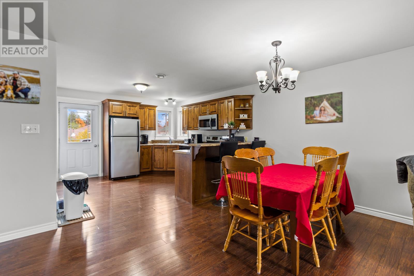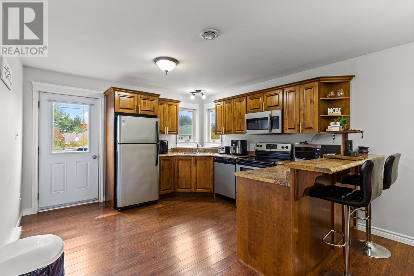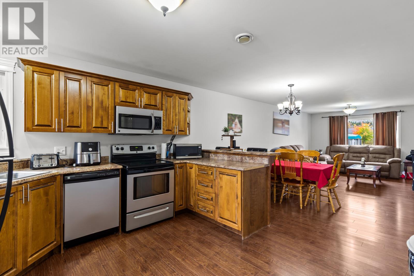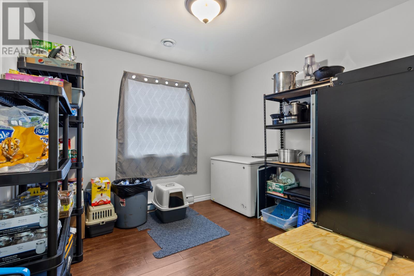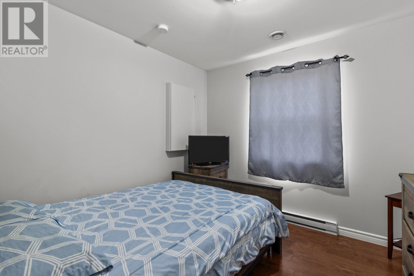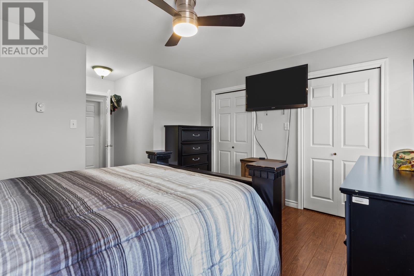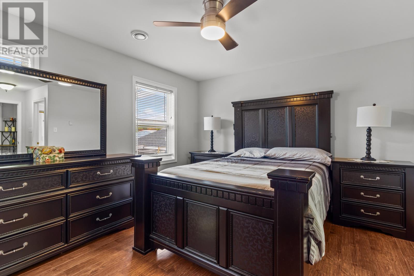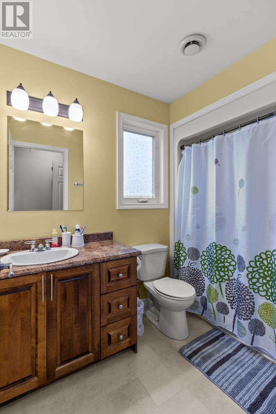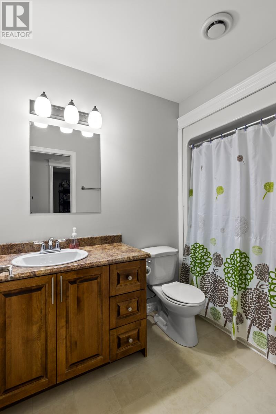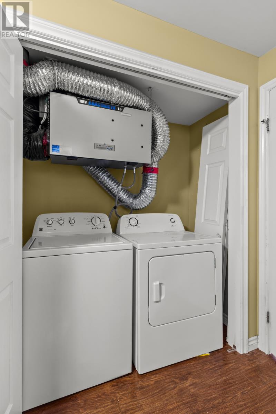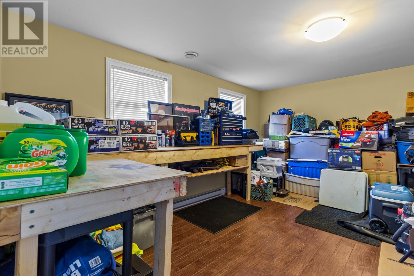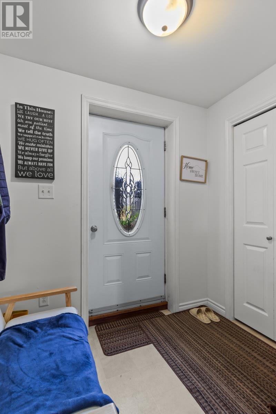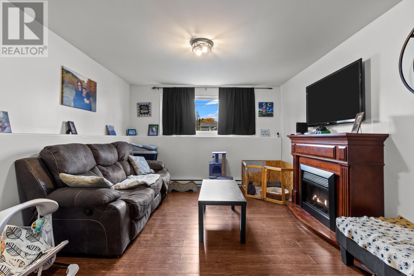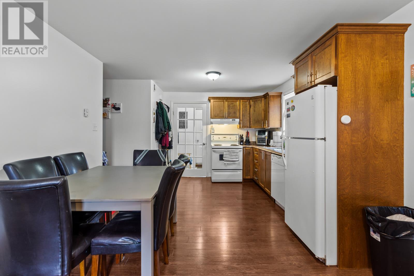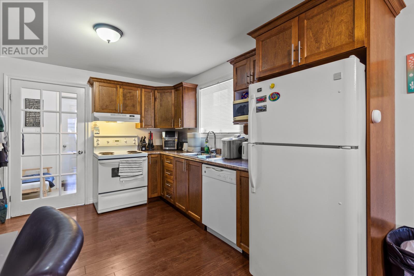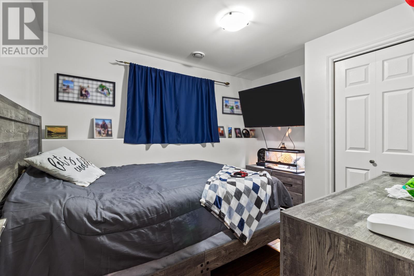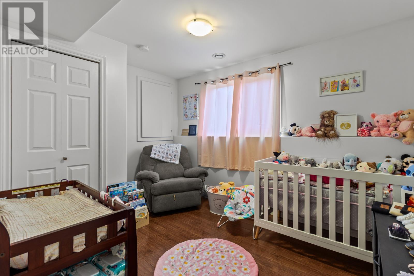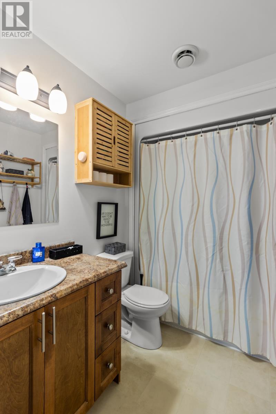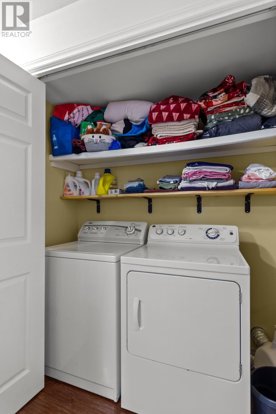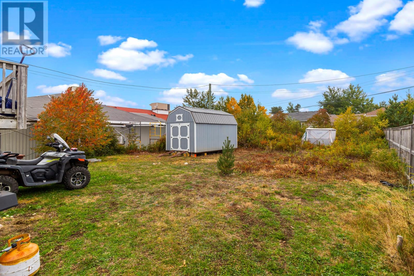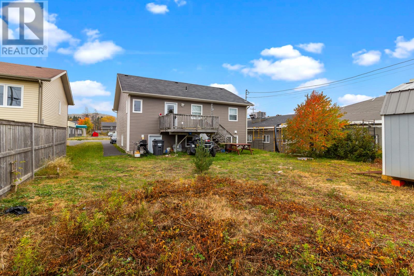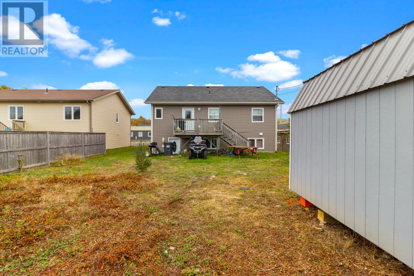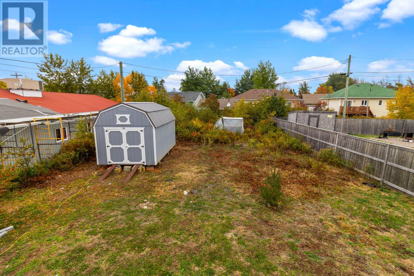8 Jacqueline Avenue Extension Clarenville, Newfoundland & Labrador A5A 0C1
$329,900
Welcome to this well-maintained registered 2-apartment home in the heart of Clarenville—perfect for savvy investors or first-time homebuyers looking to offset mortgage costs with rental income. The main unit features a bright, open-concept layout with 3 spacious bedrooms and 2 full bathrooms, including a private ensuite in the primary bedroom. A finished basement rec room adds even more flexibility—great for a home gym, playroom, or extra entertaining space. The basement apartment offers a large open-concept kitchen and living area, 2 bedrooms, 1 full bathroom, and a bonus storage closet—making it a great rental option with excellent income potential. Located just steps from Elizabeth Swan Park and walking trails, and minutes from all of Clarenville’s amenities, this home offers the perfect blend of comfort, convenience, and smart investment. Don’t miss your chance to own this versatile and income-generating property! Basement currently rented for $1200 POU. Main unit rented for $1200 POU. (id:51189)
Property Details
| MLS® Number | 1291725 |
| Property Type | Single Family |
Building
| BathroomTotal | 3 |
| BedroomsTotal | 5 |
| Appliances | Dishwasher, Refrigerator, Microwave, Washer, Dryer |
| ConstructedDate | 2011 |
| ConstructionStyleAttachment | Detached |
| ConstructionStyleSplitLevel | Split Level |
| CoolingType | Air Exchanger |
| ExteriorFinish | Vinyl Siding |
| FlooringType | Mixed Flooring |
| HeatingFuel | Electric |
| SizeInterior | 2431 Sqft |
| Type | Two Apartment House |
| UtilityWater | Municipal Water |
Land
| Acreage | No |
| Sewer | Municipal Sewage System |
| SizeIrregular | 50x181x54x135 |
| SizeTotalText | 50x181x54x135|4,051 - 7,250 Sqft |
| ZoningDescription | Res |
Rooms
| Level | Type | Length | Width | Dimensions |
|---|---|---|---|---|
| Basement | Not Known | 12x9.6 | ||
| Basement | Not Known | 11.7x14 | ||
| Basement | Bath (# Pieces 1-6) | 5.10x5.8 | ||
| Basement | Not Known | 11.8x9.6 | ||
| Basement | Not Known | 11.7x12 | ||
| Basement | Recreation Room | 15x13.9 | ||
| Main Level | Primary Bedroom | 13.6x12 | ||
| Main Level | Bedroom | 10.4x10 | ||
| Main Level | Not Known | 16.4x18 | ||
| Main Level | Ensuite | 5.3x6.2 | ||
| Main Level | Bedroom | 10.4x10 | ||
| Main Level | Bath (# Pieces 1-6) | 6.3x5.4 | ||
| Main Level | Living Room | 12.3x12 |
https://www.realtor.ca/real-estate/29008989/8-jacqueline-avenue-extension-clarenville
Interested?
Contact us for more information
