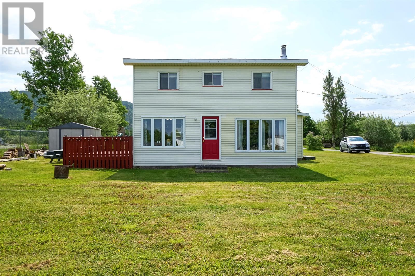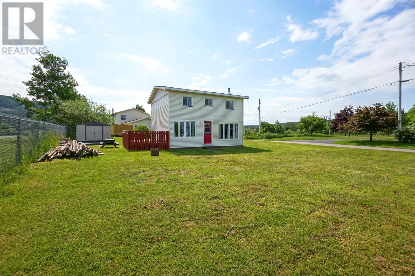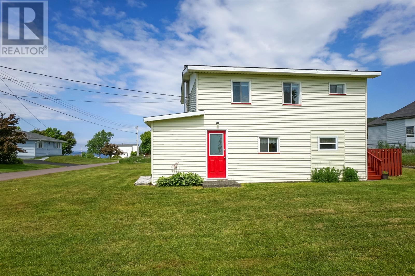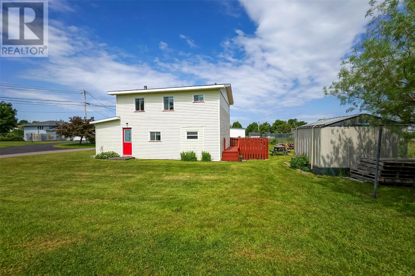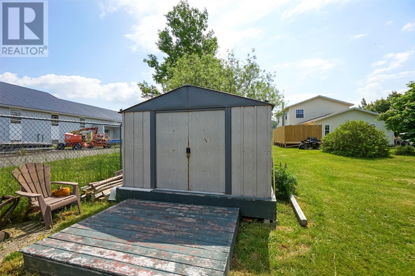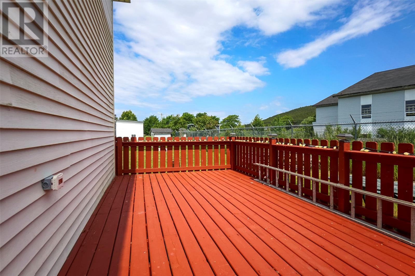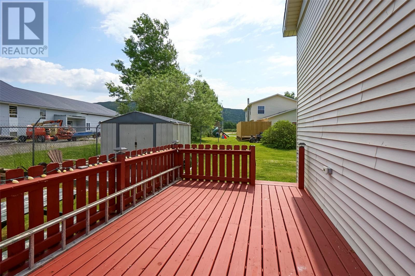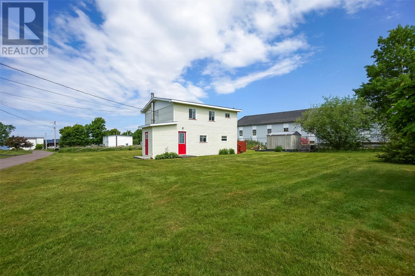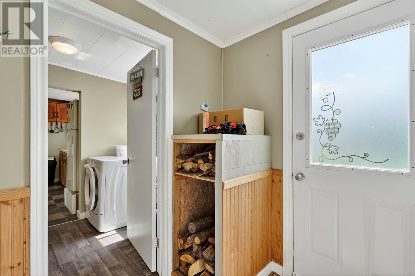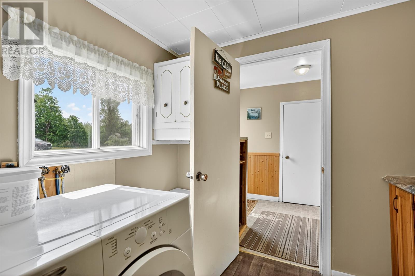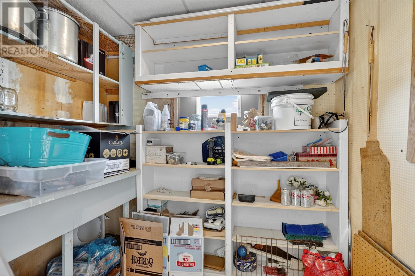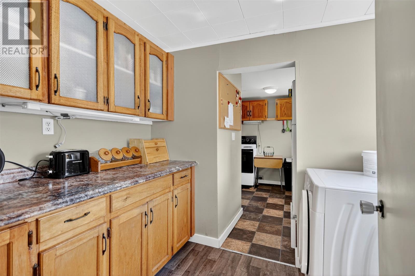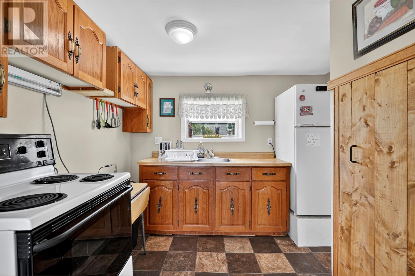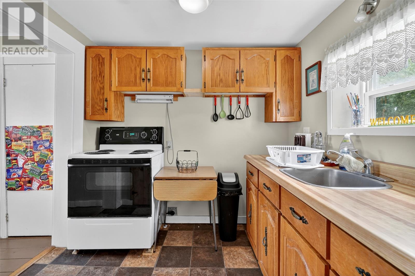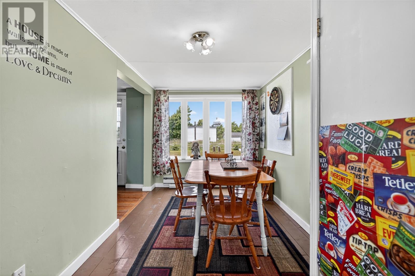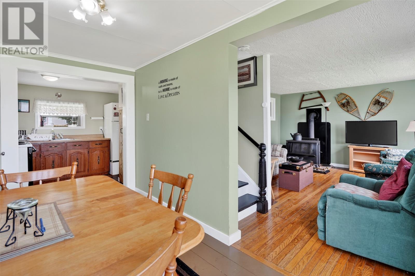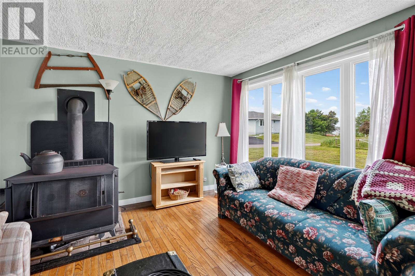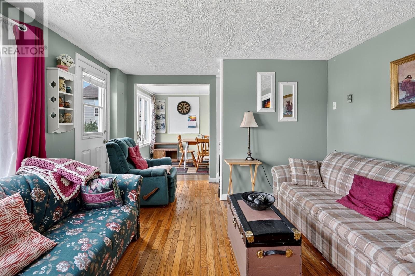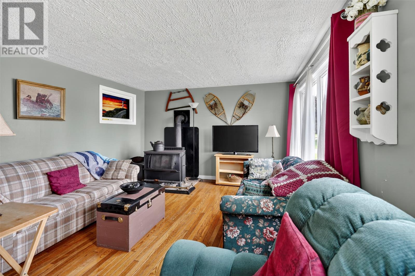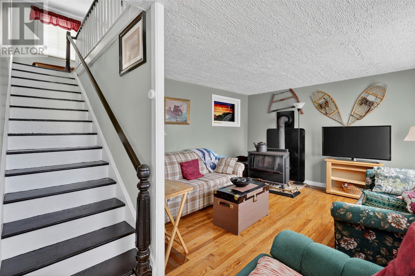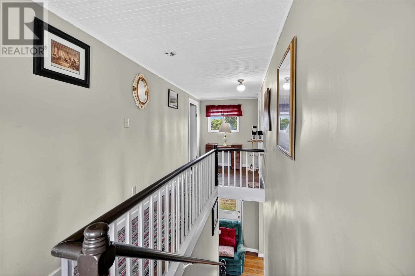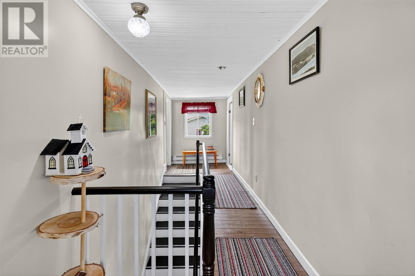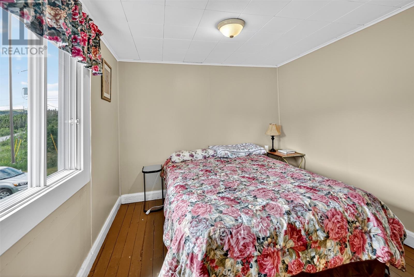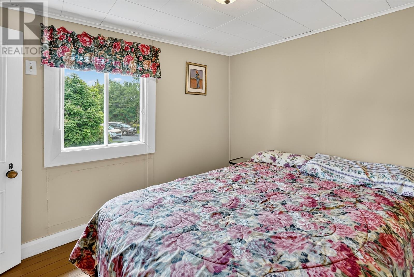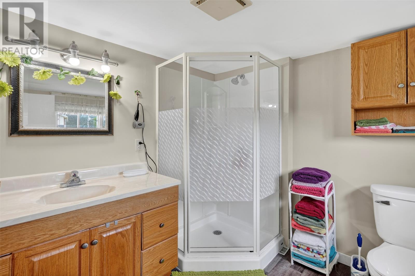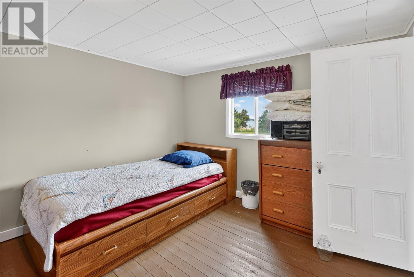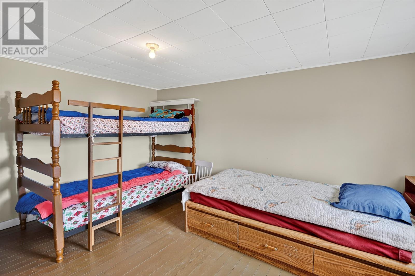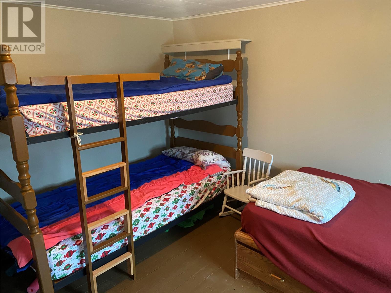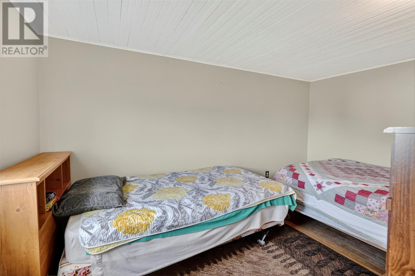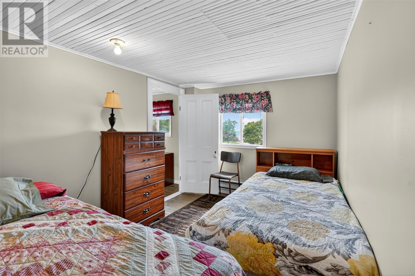17-19 Bert Rowe's Lane Heart's Content, Newfoundland & Labrador A0B 1Z0
$109,900
This solid traditional 2 storey in the town of Hearts Content, currently utilized as a vacation home, is ready for it's new owners. The home is located on a spacious level lot just a short stroll from the arts center and historic center of the town. As you enter the home there is a porch and storage room leading to a functional "back kitchen" or pantry for the modern folks! The kitchen itself features a fridge and stove, solid oak cabinetry, and a spacious pantry cupboard for your cooking implements and gadgets. The dining room features a large updated window to enjoy the outdoors as you entertain. A comfortable living room with a woodstove and a staircase to access the bedroom level complete the main floor of the home. On the second level you find a remodeled bathroom with shower, three functional and furnished bedrooms, and a large and airy hallway with front and rear windows. The home has had a new hot water tank and pex plumbing installed in the past 8 years and several other improvements are detailed in the attached Property Condition Disclosure. There is also a large deck and storage shed for your outdoor convenience and comfort. If you are looking for a traditional Newfoundland house to serve as a vacation home, family home, or investment property come see "The Homestead"! (id:51189)
Property Details
| MLS® Number | 1291098 |
| Property Type | Single Family |
| EquipmentType | None |
| RentalEquipmentType | None |
| StorageType | Storage Shed |
Building
| BathroomTotal | 1 |
| BedroomsAboveGround | 3 |
| BedroomsTotal | 3 |
| Appliances | Stove, Washer |
| ArchitecturalStyle | 2 Level |
| ConstructedDate | 1940 |
| ConstructionStyleAttachment | Detached |
| ExteriorFinish | Vinyl Siding |
| FireplaceFuel | Wood |
| FireplacePresent | Yes |
| FireplaceType | Woodstove |
| Fixture | Drapes/window Coverings |
| FlooringType | Hardwood, Mixed Flooring, Other |
| FoundationType | Stone, Wood |
| HeatingFuel | Electric, Wood |
| HeatingType | Baseboard Heaters |
| StoriesTotal | 2 |
| SizeInterior | 1184 Sqft |
| Type | House |
| UtilityWater | Municipal Water |
Land
| AccessType | Year-round Access |
| Acreage | No |
| LandscapeFeatures | Landscaped |
| Sewer | Municipal Sewage System |
| SizeIrregular | 86 X 98 X 72 X 91 |
| SizeTotalText | 86 X 98 X 72 X 91|4,051 - 7,250 Sqft |
| ZoningDescription | Res |
Rooms
| Level | Type | Length | Width | Dimensions |
|---|---|---|---|---|
| Second Level | Bath (# Pieces 1-6) | 8 x 7.10 | ||
| Second Level | Bedroom | 8 x 13 | ||
| Second Level | Bedroom | 9.10 x 13 | ||
| Second Level | Bedroom | 10 x 8.4 | ||
| Main Level | Not Known | 5.10 x 8.4 | ||
| Main Level | Living Room | 12.6 x 11.10 | ||
| Main Level | Dining Room | 7.10 x 12.10 | ||
| Main Level | Kitchen | 7.10 x 9.10 |
https://www.realtor.ca/real-estate/29008774/17-19-bert-rowes-lane-hearts-content
Interested?
Contact us for more information
