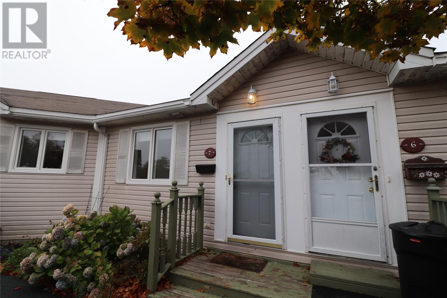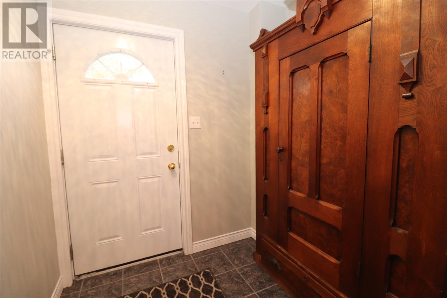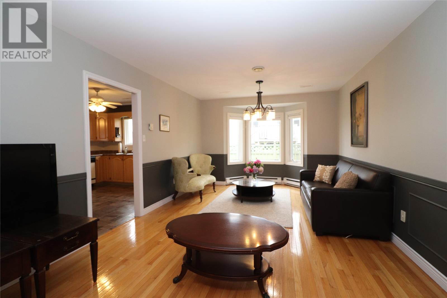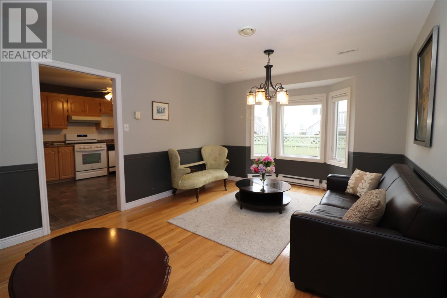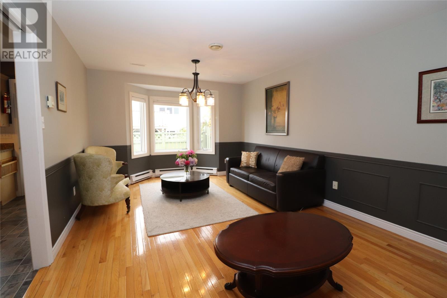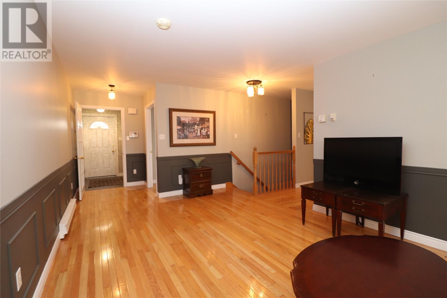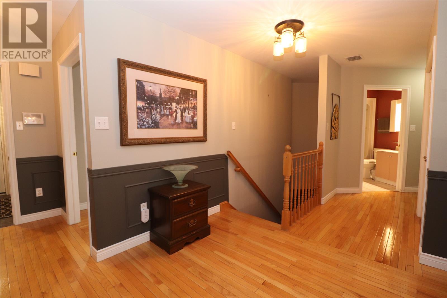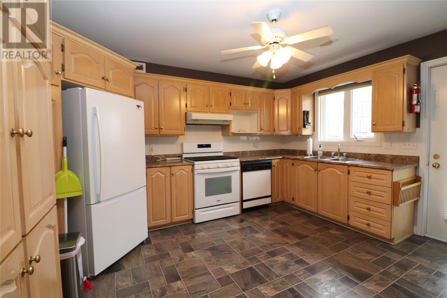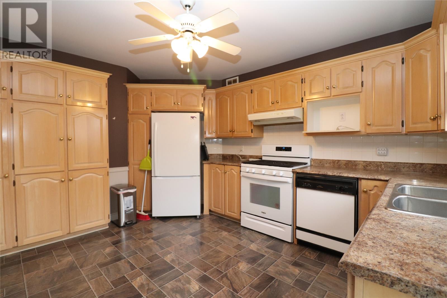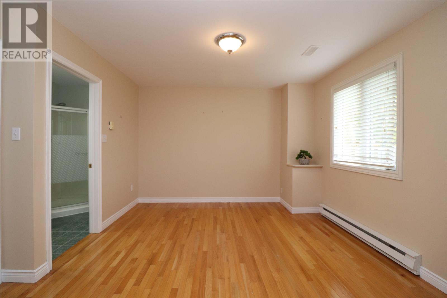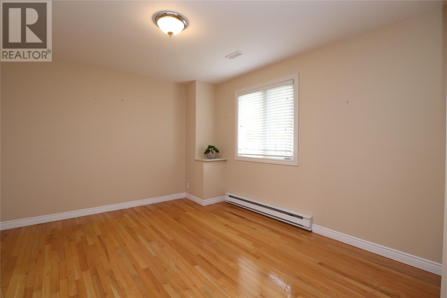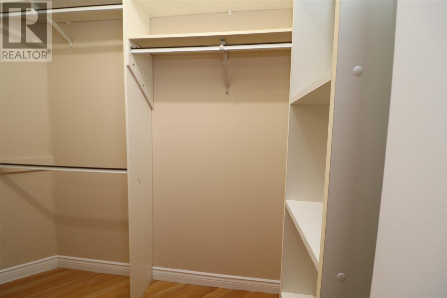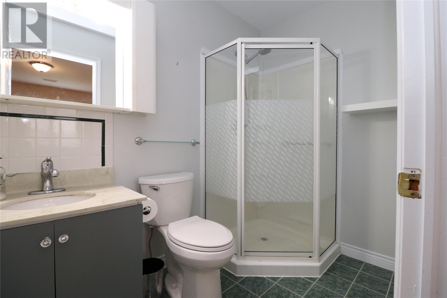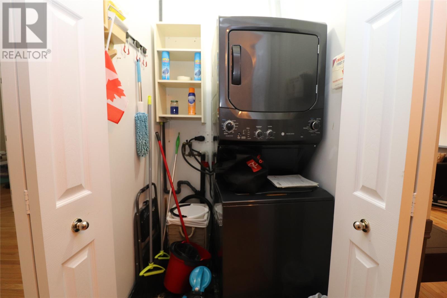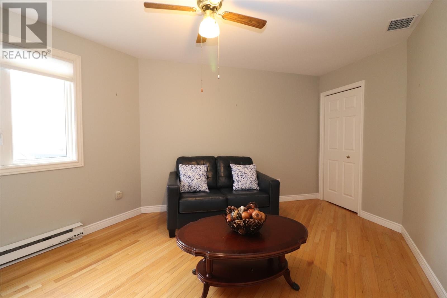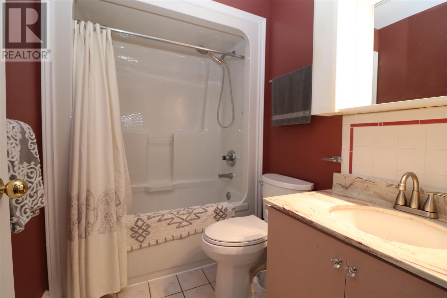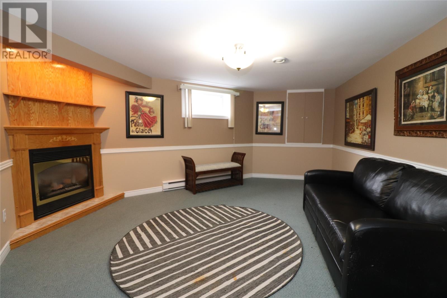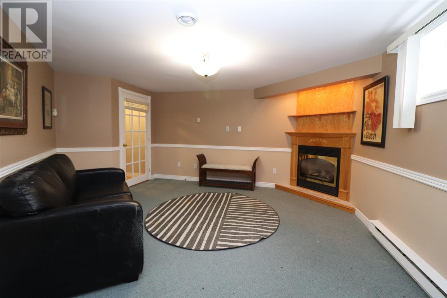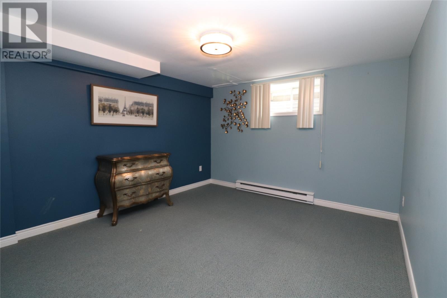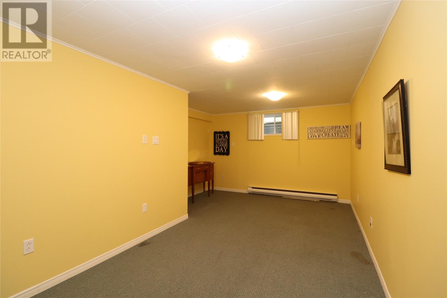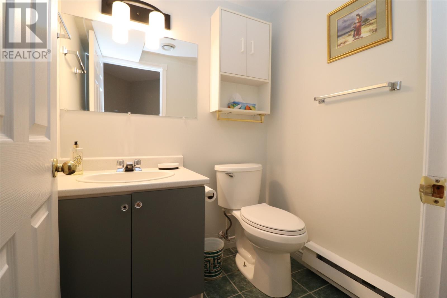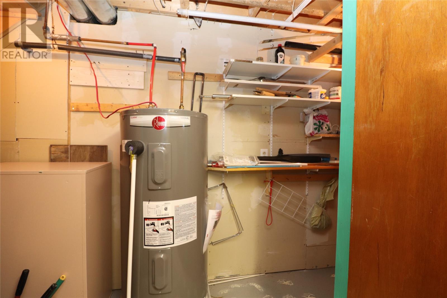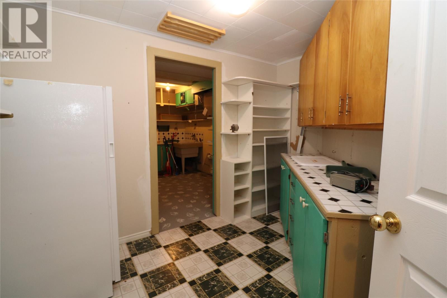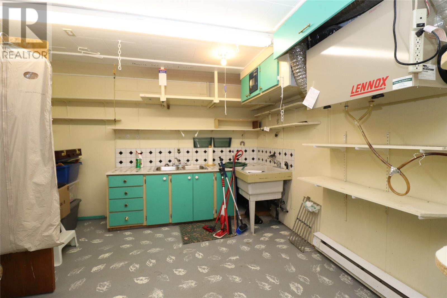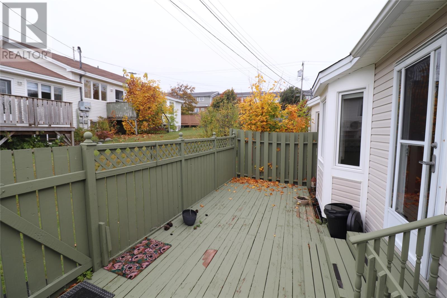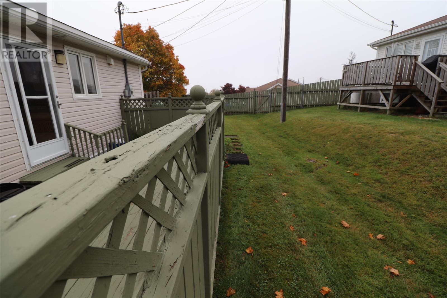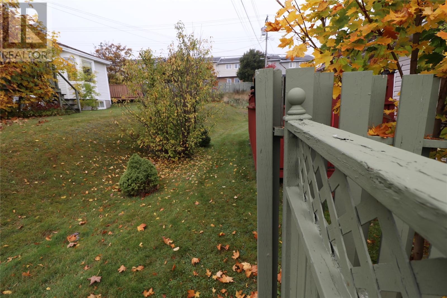7 Madeira Court St. John's, Newfoundland & Labrador A1E 5K8
$334,900Maintenance,
$400 Monthly
Maintenance,
$400 MonthlyLovely 4 bedroom (2 up, 2 dn) condo in popular Westview village. This is the largest design plan in the neighbourhood. With over 2200 sq ft developed, this well designed 2 level condo has everything you need on the main floor plus a family room with a propane fireplace, 2 more spacious bedrooms and another bathroom in the basement - the perfect spot for movie nights or visits from the grandkids. Step inside and you’ll be greeted by a bright, open-concept main floor with everything you need on one level including the laundry room. The great room and kitchen area are impressively large and thoughtfully designed to capture natural southwest light through the oversized window that overlooks your private patio and garden. Whether you’re hosting family gatherings or enjoying a quiet evening, this space has the warmth and flow you’ll learn to love. The utility and storage in the basement are quite functional and well desired. New propane stove in kitchen for the cook in the family. (id:51189)
Property Details
| MLS® Number | 1291704 |
| Property Type | Single Family |
| EquipmentType | Propane Tank |
| RentalEquipmentType | Propane Tank |
Building
| BathroomTotal | 3 |
| BedroomsAboveGround | 2 |
| BedroomsBelowGround | 2 |
| BedroomsTotal | 4 |
| Appliances | Refrigerator, Range - Gas, Stove, Washer, Dryer |
| ConstructedDate | 1995 |
| ConstructionStyleAttachment | Attached |
| ExteriorFinish | Vinyl Siding |
| FlooringType | Hardwood, Laminate |
| HalfBathTotal | 1 |
| HeatingFuel | Electric, Propane |
| HeatingType | Baseboard Heaters |
| SizeInterior | 2357 Sqft |
| UtilityWater | Municipal Water |
Land
| Acreage | No |
| Sewer | Municipal Sewage System |
| SizeIrregular | Standard |
| SizeTotalText | Standard|0-4,050 Sqft |
| ZoningDescription | Res. |
Rooms
| Level | Type | Length | Width | Dimensions |
|---|---|---|---|---|
| Basement | Bath (# Pieces 1-6) | 2 pce | ||
| Basement | Storage | 8 x 8 | ||
| Basement | Utility Room | 12 x 11 | ||
| Basement | Bedroom | 21 x 8.9 | ||
| Basement | Bedroom | 12.2 x 11.4 | ||
| Basement | Family Room/fireplace | 17 x 14 | ||
| Main Level | Ensuite | 3 pce | ||
| Main Level | Bath (# Pieces 1-6) | 4 pce | ||
| Main Level | Laundry Room | 4.2 x 4.2 | ||
| Main Level | Bedroom | 15 x 11.4 | ||
| Main Level | Primary Bedroom | 13.4 x 11.6 | ||
| Main Level | Kitchen | 13 x 11.3 | ||
| Main Level | Living Room | 16.7 x 11.8 | ||
| Main Level | Dining Room | 11.8 x 10 | ||
| Main Level | Porch | 6 x 7 |
https://www.realtor.ca/real-estate/29008403/7-madeira-court-st-johns
Interested?
Contact us for more information
