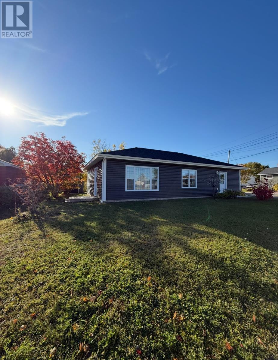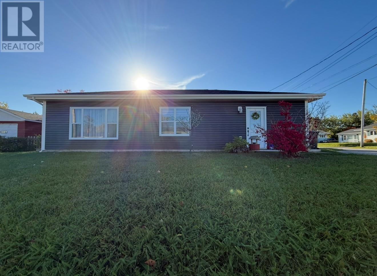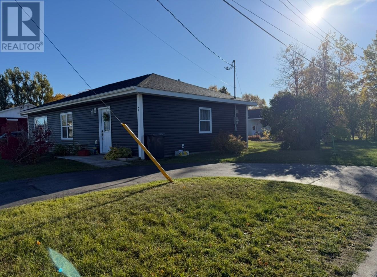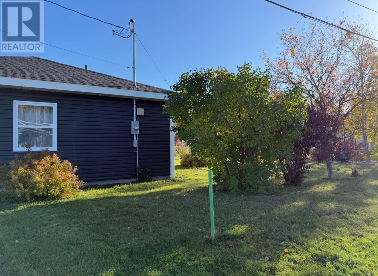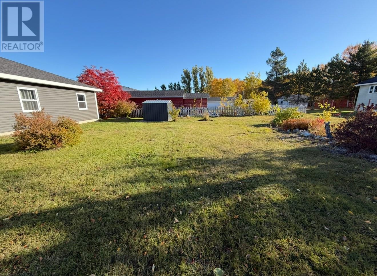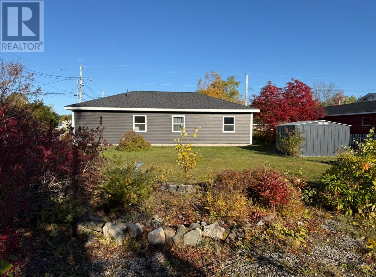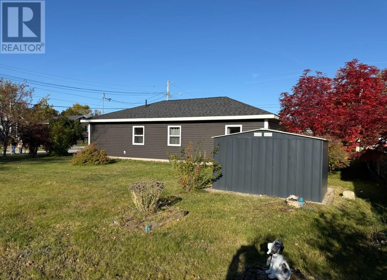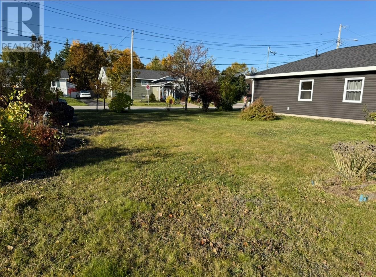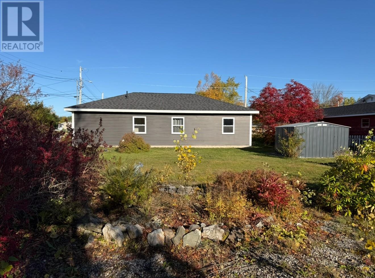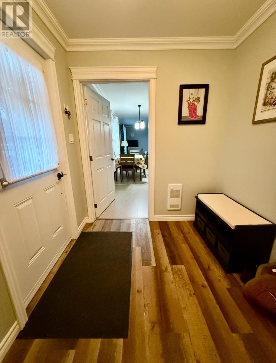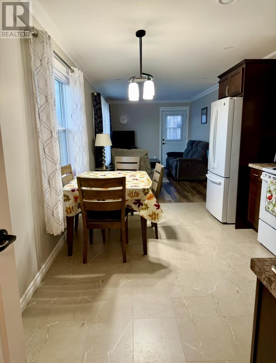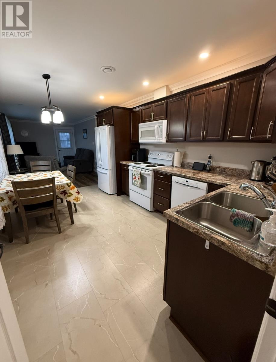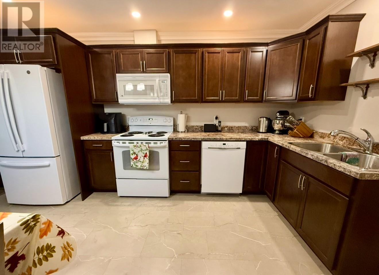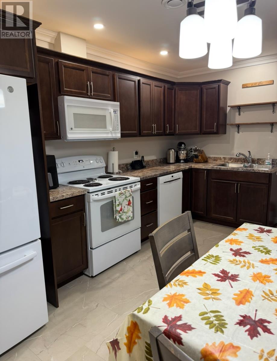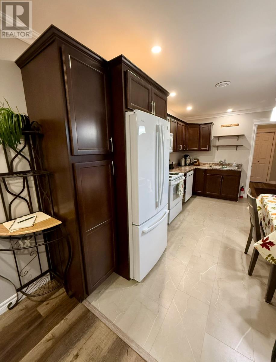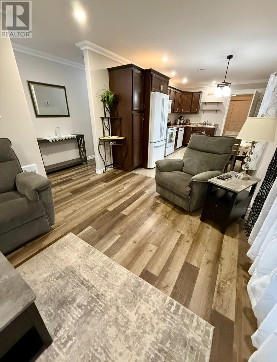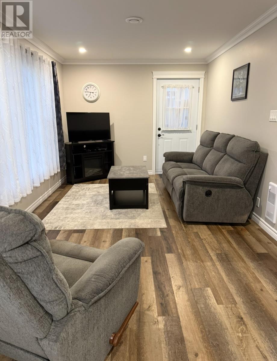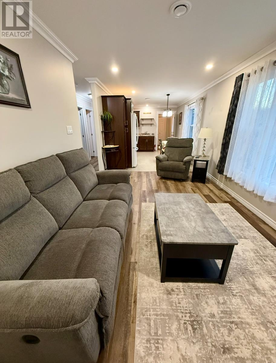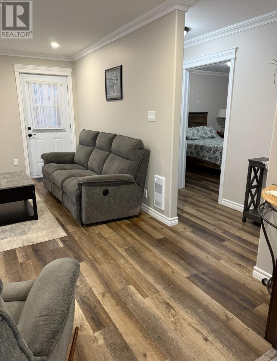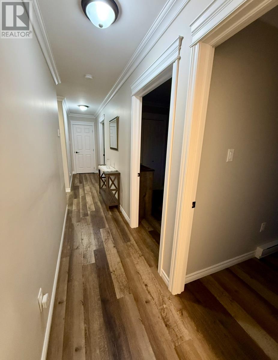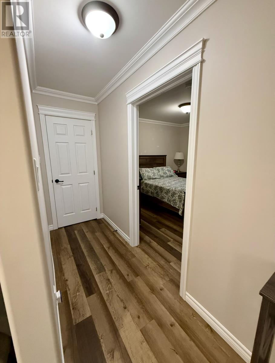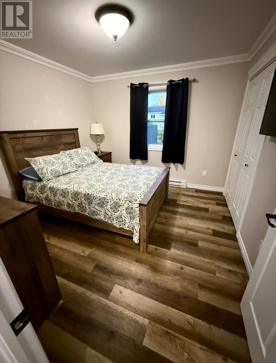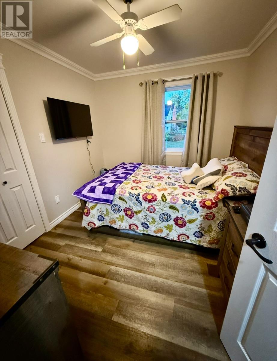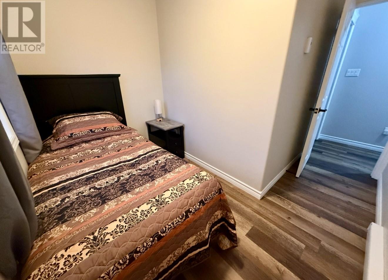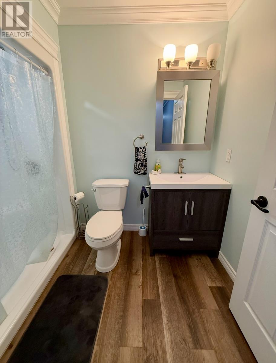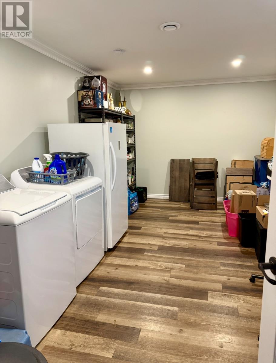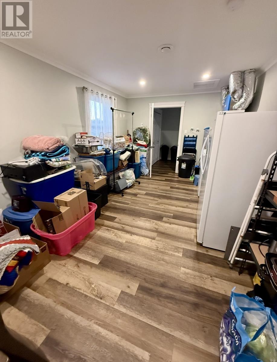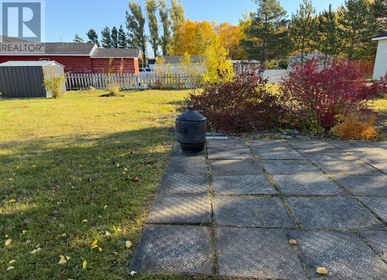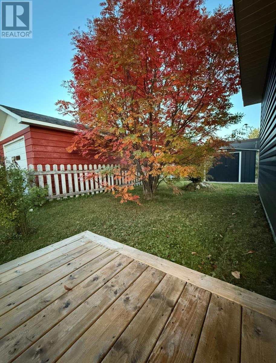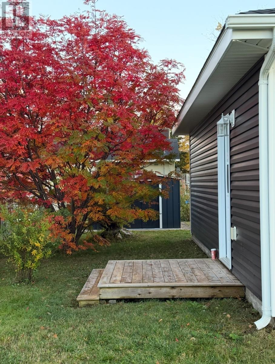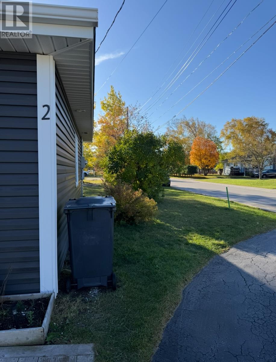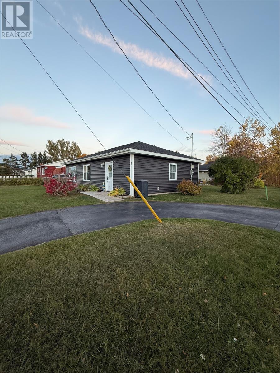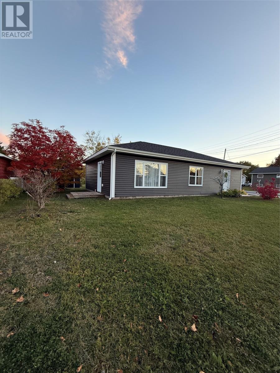2 Bedroom
1 Bathroom
1232 sqft
Bungalow
Baseboard Heaters
$299,900
Welcome to this beautifully designed bungalow located in the heart of Deer Lake, Newfoundland. Built in 2021, this modern home offers the perfect combination of comfort, convenience, and accessibility — all on a single-level concrete slab foundation. The home features, 2 bedrooms, a small extra room ideal for a home office, craft space, or guest area, a large bonus room offering versatile space for entertainment, hobbies, or a potential third bedroom, an open-concept kitchen and living area, perfect for modern living and easy mobility, wide hallways and doorways throughout, ensuring full wheelchair access. Set on a corner lot with mature trees, the property offers privacy and natural beauty, along with a paved driveway and a small storage shed for added convenience. This home is centrally located and is just minutes away from local schools, shops, and amenities, making it ideal for families, retirees, or anyone seeking easy access to daily essentials. This is a rare opportunity to own a nearly new, accessible home in a established neighborhood in Deer Lake. Move-in ready and thoughtfully designed — this home won’t last long! Sellers direction: offers to be presented on Oct 23rd at 3pm, left open till 8pm on the 23rd (id:51189)
Property Details
|
MLS® Number
|
1291565 |
|
Property Type
|
Single Family |
|
EquipmentType
|
None |
|
RentalEquipmentType
|
None |
|
StorageType
|
Storage Shed |
Building
|
BathroomTotal
|
1 |
|
BedroomsAboveGround
|
2 |
|
BedroomsTotal
|
2 |
|
Appliances
|
Dishwasher, Refrigerator, Microwave, Stove, Washer, Dryer |
|
ArchitecturalStyle
|
Bungalow |
|
ConstructedDate
|
2021 |
|
ExteriorFinish
|
Wood Shingles, Vinyl Siding |
|
FlooringType
|
Laminate |
|
FoundationType
|
Concrete Slab |
|
HeatingFuel
|
Electric |
|
HeatingType
|
Baseboard Heaters |
|
StoriesTotal
|
1 |
|
SizeInterior
|
1232 Sqft |
|
Type
|
House |
|
UtilityWater
|
Municipal Water |
Land
|
AccessType
|
Year-round Access |
|
Acreage
|
No |
|
Sewer
|
Municipal Sewage System |
|
SizeIrregular
|
125 X 85 |
|
SizeTotalText
|
125 X 85|under 1/2 Acre |
|
ZoningDescription
|
Residential |
Rooms
| Level |
Type |
Length |
Width |
Dimensions |
|
Main Level |
Porch |
|
|
8.9 x 7.1 |
|
Main Level |
Kitchen |
|
|
9.11 x 16 |
|
Main Level |
Living Room |
|
|
9.11 x 16 |
|
Main Level |
Not Known |
|
|
17.6 x 10.10 |
|
Main Level |
Other |
|
|
5.9 x 9.1 |
|
Main Level |
Bath (# Pieces 1-6) |
|
|
B3 |
|
Main Level |
Bedroom |
|
|
10.4 x 9 |
|
Main Level |
Bedroom |
|
|
10.4 x 10.9 |
https://www.realtor.ca/real-estate/29001998/2-colbourne-street-deer-lake
