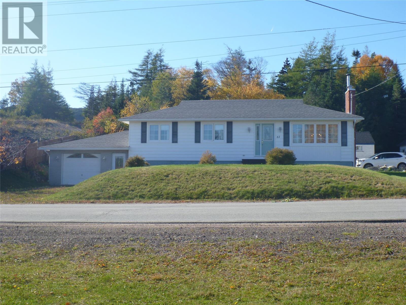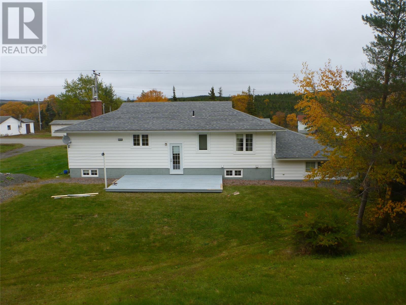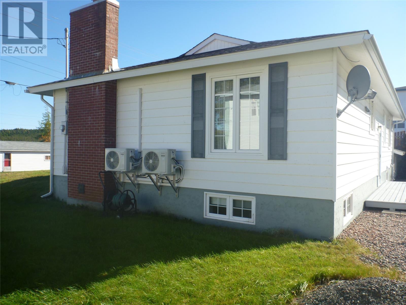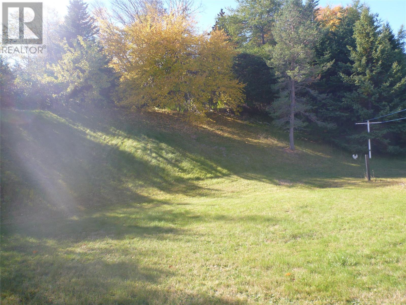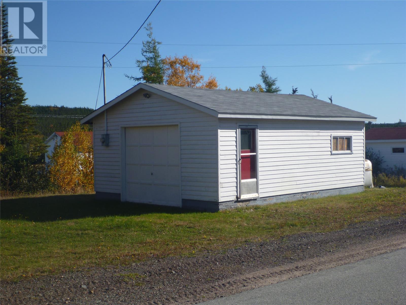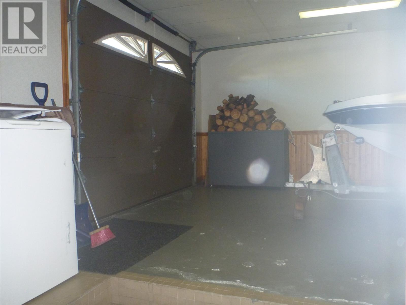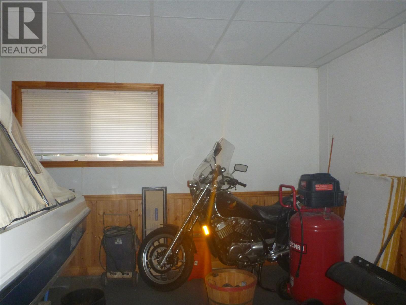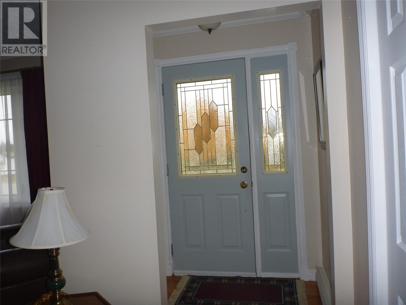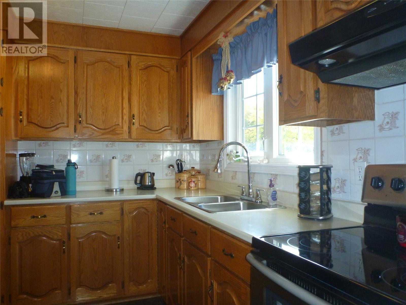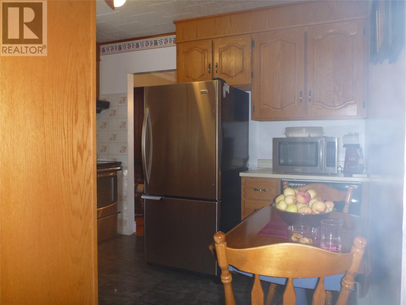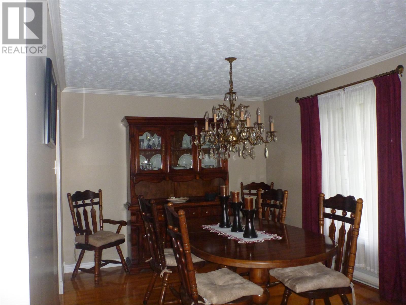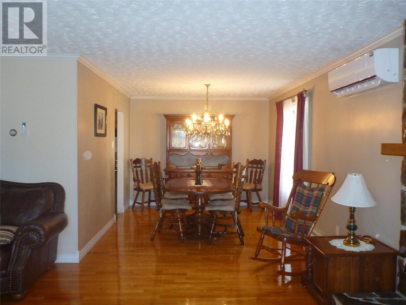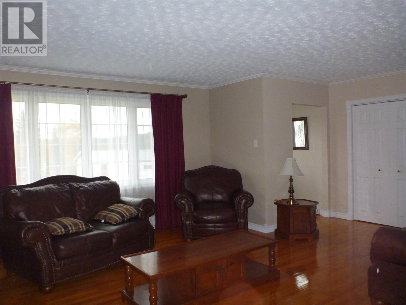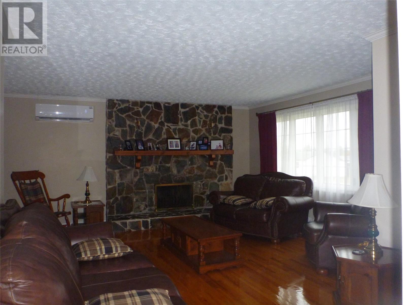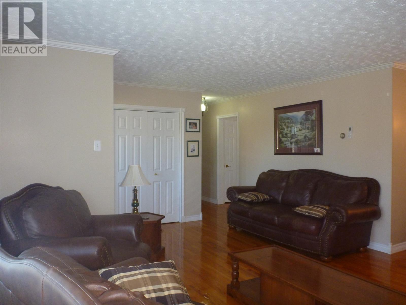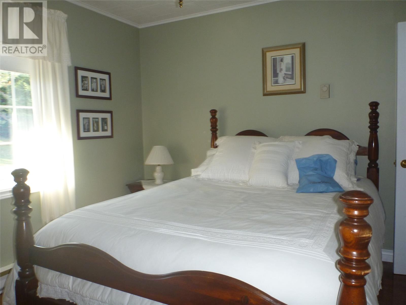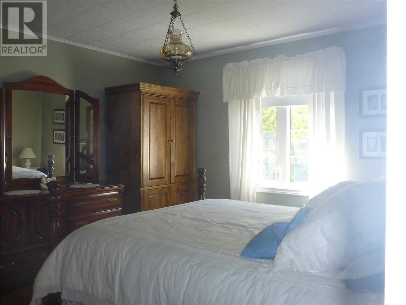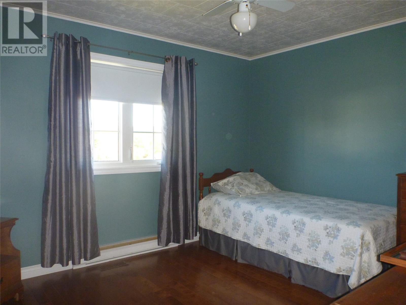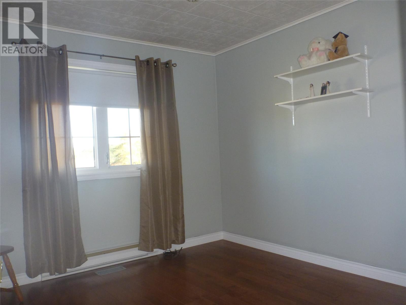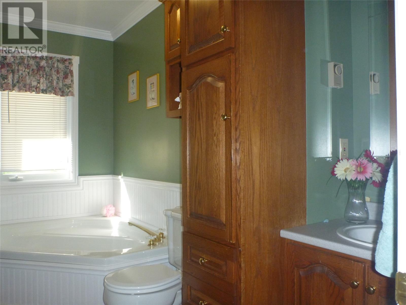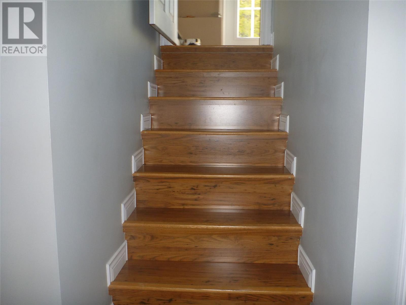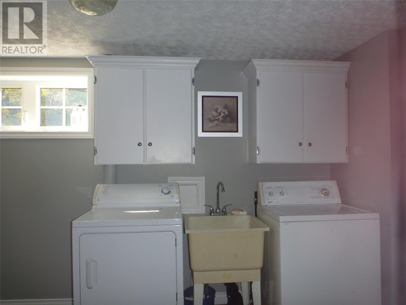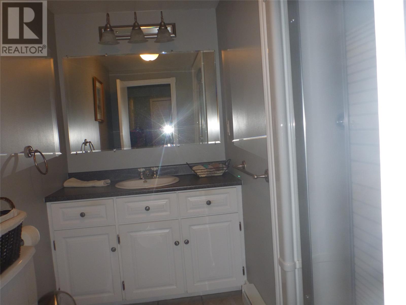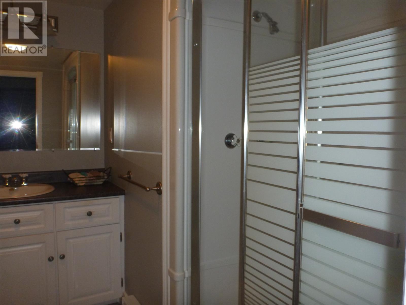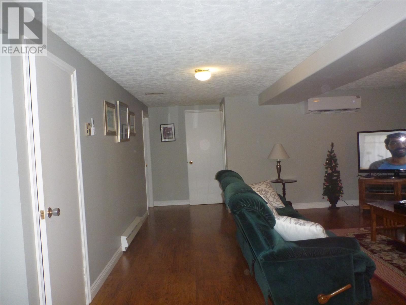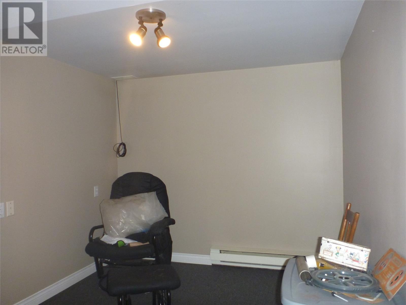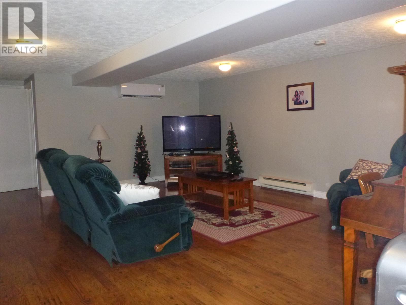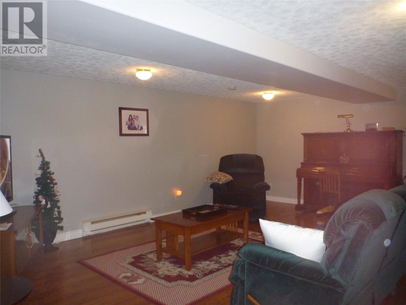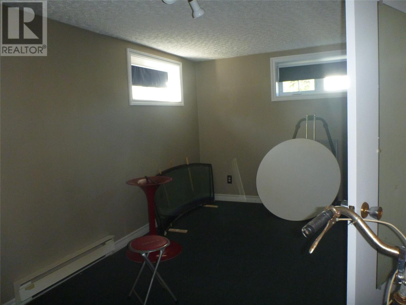3 Bedroom
2 Bathroom
2484 sqft
Bungalow
Fireplace
Baseboard Heaters, Mini-Split
Acreage
Landscaped
$225,000
Looking for a nice property in a quiet, rural Newfoundland community? 61 Main Road, Goobies South may be for you. The property, a fully developed bungalow with attached garage on 1.35 acres and a detached garage on a parcel of land across the road, give you just about everything you need. This one owner home has over 2400 sq. ft. of living space and features three heating sources for economy and convenience...electric baseboard, wood furnace, 2 mini splits. Property (which has been well maintained) has vinyl windows (low-e argon), vinyl siding, 16 year old fiberglass shingles, extra attic insulation, functional wood burning fireplace, hardwood floors in main living area and relatively new kitchen appliances. The main lot 1.35 acres is largely wooded and has some fruit trees. The parcel across the street measures approximately 20' x 86' (to be determined by a new survey) and backs onto the NFLD Trailways System, which makes access for ATV/Snowmobile use painless. The 20' x 25' garage/shed gives convenient storage for rec vehicles. The location in several minutes off the TCH, and about 20 minutes from Clarenville where most amenities that you need can be found. The area, with such easy access to the Provincial Trailways System, is a mecca for the hunting/fishing/exploring enthusiast!!! Oh, by the way, no property tax! (id:51189)
Property Details
|
MLS® Number
|
1291568 |
|
Property Type
|
Single Family |
|
AmenitiesNearBy
|
Highway |
|
EquipmentType
|
None |
|
RentalEquipmentType
|
None |
|
StorageType
|
Storage Shed |
Building
|
BathroomTotal
|
2 |
|
BedroomsAboveGround
|
3 |
|
BedroomsTotal
|
3 |
|
Appliances
|
Dishwasher, Refrigerator, Microwave, Stove, Washer, Dryer |
|
ArchitecturalStyle
|
Bungalow |
|
ConstructedDate
|
1974 |
|
ExteriorFinish
|
Vinyl Siding |
|
FireplacePresent
|
Yes |
|
Fixture
|
Drapes/window Coverings |
|
FlooringType
|
Hardwood, Laminate, Other |
|
FoundationType
|
Poured Concrete |
|
HeatingFuel
|
Electric, Wood |
|
HeatingType
|
Baseboard Heaters, Mini-split |
|
StoriesTotal
|
1 |
|
SizeInterior
|
2484 Sqft |
|
Type
|
House |
|
UtilityWater
|
Community Water System, Dug Well |
Parking
|
Attached Garage
|
|
|
Detached Garage
|
|
Land
|
AccessType
|
Year-round Access |
|
Acreage
|
Yes |
|
FenceType
|
Partially Fenced |
|
LandAmenities
|
Highway |
|
LandscapeFeatures
|
Landscaped |
|
Sewer
|
Septic Tank |
|
SizeIrregular
|
97' X 660' (1.35 Acres) |
|
SizeTotalText
|
97' X 660' (1.35 Acres)|1 - 3 Acres |
|
ZoningDescription
|
Res |
Rooms
| Level |
Type |
Length |
Width |
Dimensions |
|
Basement |
Utility Room |
|
|
9.6 x 11 |
|
Basement |
Storage |
|
|
8 x 19 |
|
Basement |
Office |
|
|
9 x 10.8 |
|
Basement |
Laundry Room |
|
|
8 x 11 |
|
Basement |
Bath (# Pieces 1-6) |
|
|
7 x 8.4 |
|
Basement |
Family Room |
|
|
16 x 20 |
|
Main Level |
Bedroom |
|
|
10.6 x 12 |
|
Main Level |
Bedroom |
|
|
10.8 x 10 |
|
Main Level |
Primary Bedroom |
|
|
11 x 12 |
|
Main Level |
Bath (# Pieces 1-6) |
|
|
5 x 11 |
|
Main Level |
Kitchen |
|
|
10 x 11 |
|
Main Level |
Dining Room |
|
|
10 x 12 |
|
Main Level |
Family Room/fireplace |
|
|
15 x 20 |
|
Main Level |
Foyer |
|
|
4 x 5 |
https://www.realtor.ca/real-estate/29002256/61-main-road-goobies
