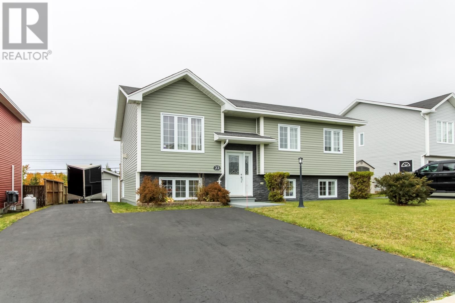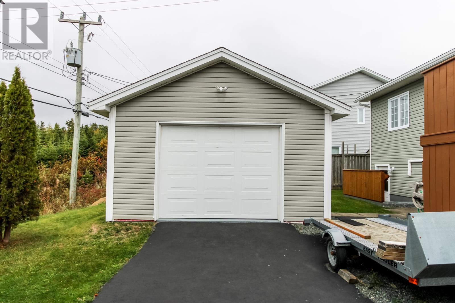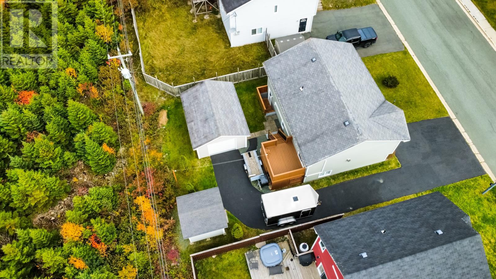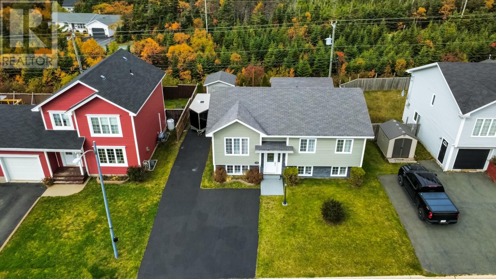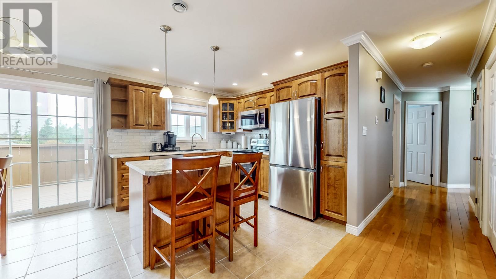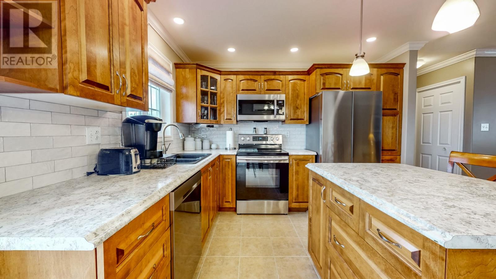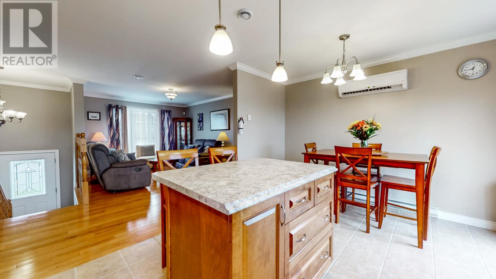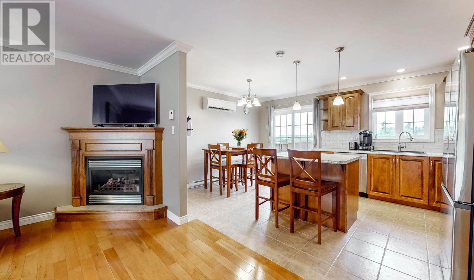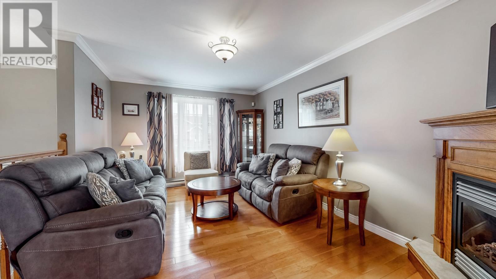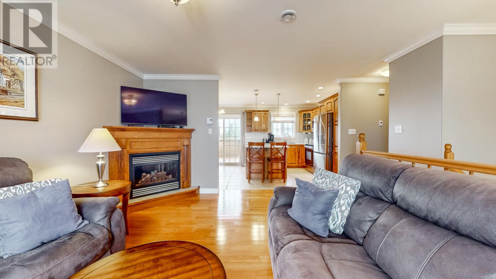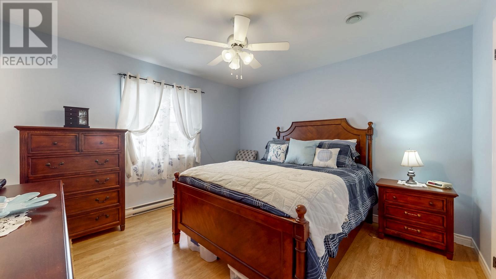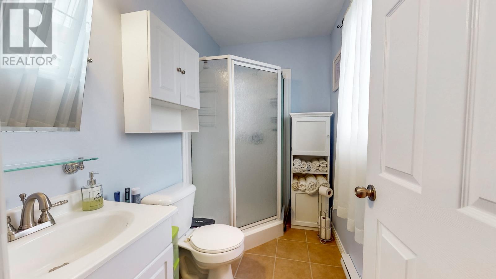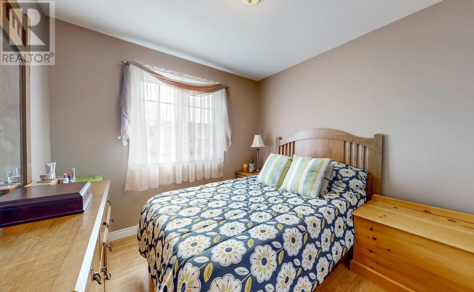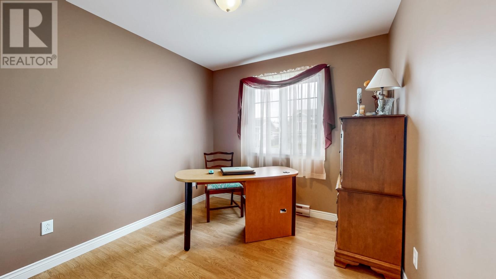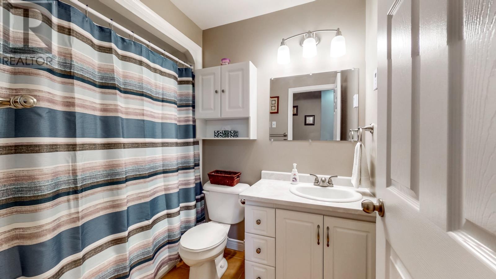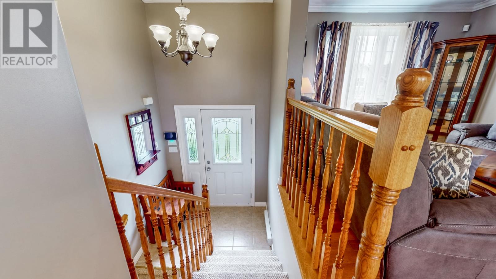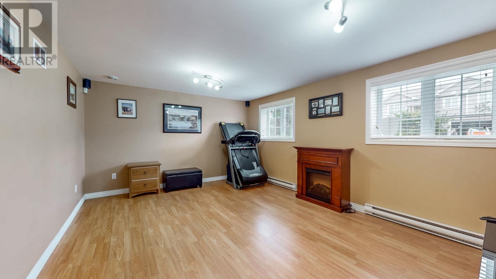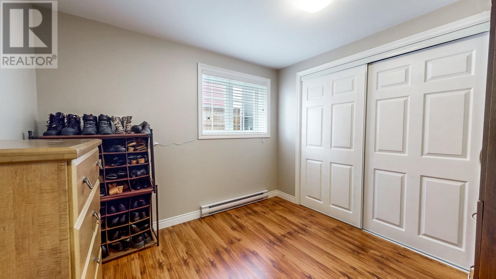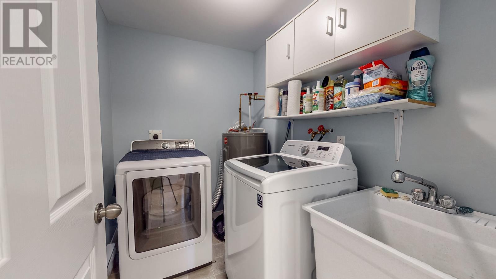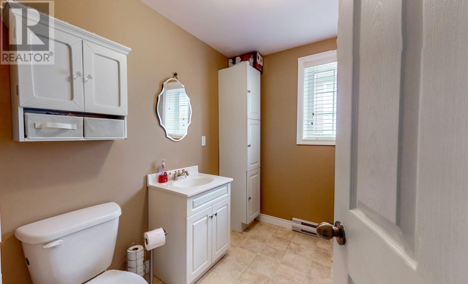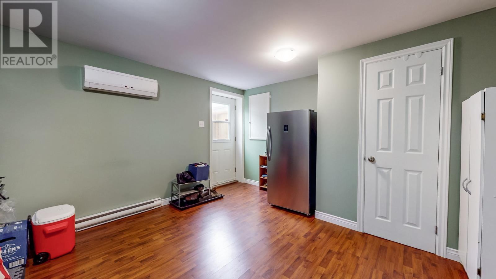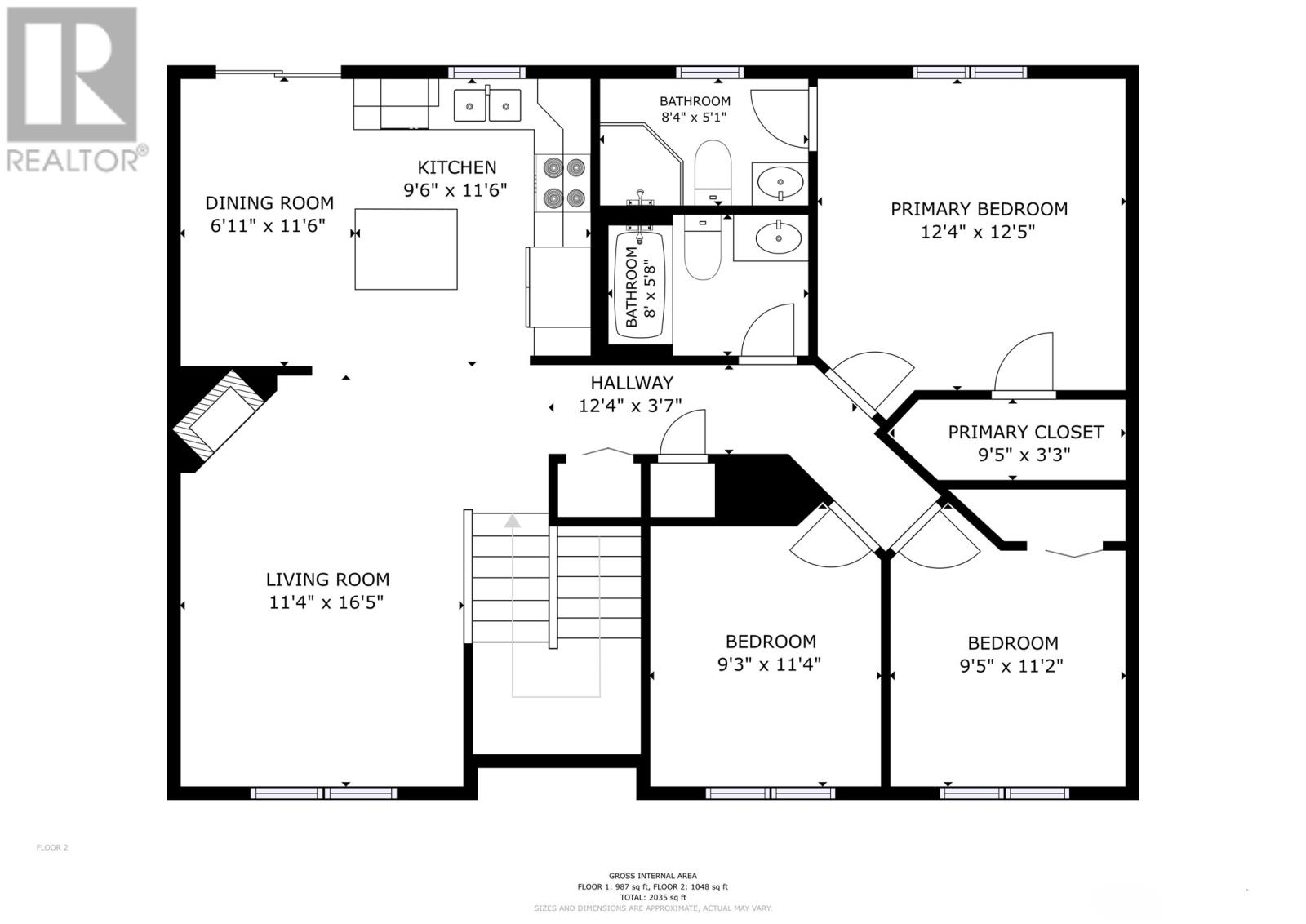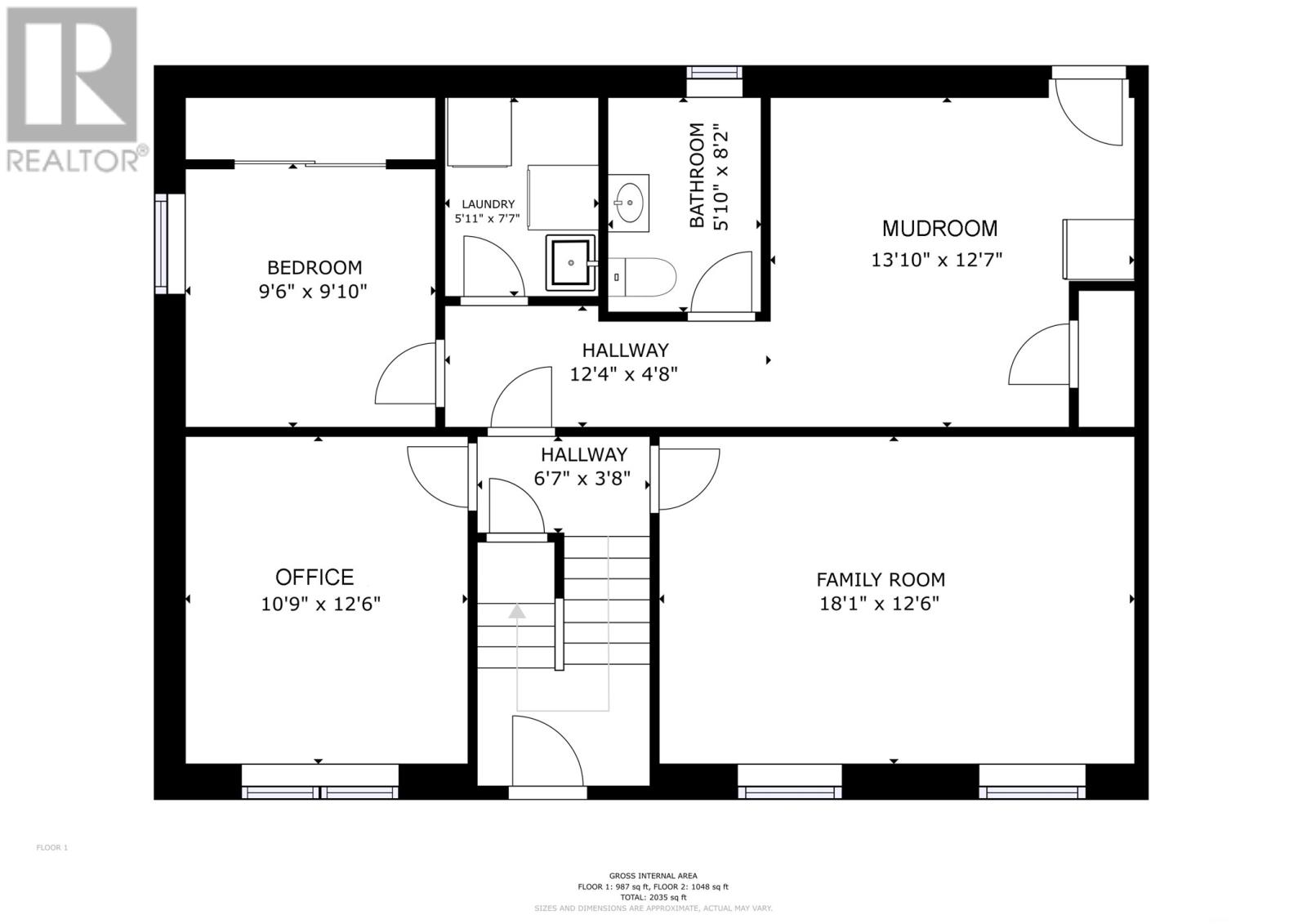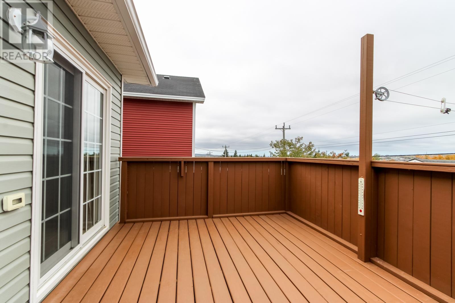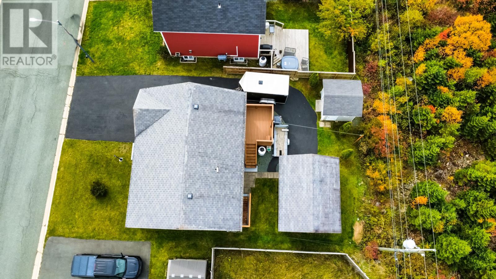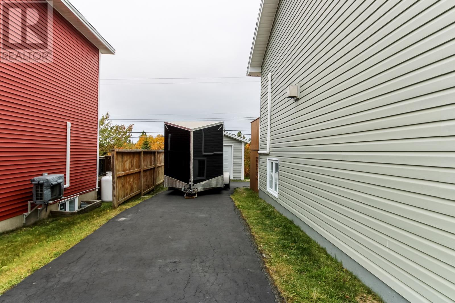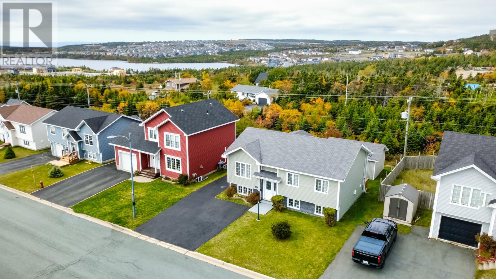4 Bedroom
3 Bathroom
2035 sqft
Fireplace
Baseboard Heaters, Mini-Split
Landscaped
$399,900
Welcome to 22 Stormont Street. This meticulously cared-for home offers the perfect combination of space, efficiency, and location in a family-friendly area of Paradise. Featuring 3+1 bedrooms, it’s ideal for families or those needing extra space for guests, hobbies, or a home office. The fully developed basement provides a large rec room, additional bedroom, office and ample storage. Enjoy the convenience of rear yard vehicle access and a 18 x 20 detached garage, offering great functionality for vehicles or recreational gear. The property backs onto green space, providing added privacy and a natural backdrop. Built with quality in mind, this home features 100% plywood construction and energy-efficient upgrades, ensuring long-term durability and lower utility costs. Located close to schools, trails, and all essential amenities, this move-in-ready home is a solid investment in comfort and quality. Book your private viewing today! No conveyance of offers prior to 4:00pm on October 21, 2025. Offers to remain open for acceptance until 9:00pm on October 21, 2025. (id:51189)
Property Details
|
MLS® Number
|
1291580 |
|
Property Type
|
Single Family |
|
EquipmentType
|
Propane Tank |
|
RentalEquipmentType
|
Propane Tank |
Building
|
BathroomTotal
|
3 |
|
BedroomsAboveGround
|
3 |
|
BedroomsBelowGround
|
1 |
|
BedroomsTotal
|
4 |
|
Appliances
|
Alarm System, Dishwasher, Refrigerator, Microwave, Stove |
|
ConstructedDate
|
2006 |
|
ConstructionStyleAttachment
|
Detached |
|
ConstructionStyleSplitLevel
|
Split Level |
|
ExteriorFinish
|
Vinyl Siding |
|
FireplaceFuel
|
Propane |
|
FireplacePresent
|
Yes |
|
FireplaceType
|
Insert |
|
FlooringType
|
Carpeted, Ceramic Tile, Hardwood, Laminate |
|
FoundationType
|
Concrete |
|
HalfBathTotal
|
1 |
|
HeatingFuel
|
Electric, Propane |
|
HeatingType
|
Baseboard Heaters, Mini-split |
|
StoriesTotal
|
1 |
|
SizeInterior
|
2035 Sqft |
|
Type
|
House |
|
UtilityWater
|
Municipal Water |
Parking
Land
|
Acreage
|
No |
|
LandscapeFeatures
|
Landscaped |
|
Sewer
|
Municipal Sewage System |
|
SizeIrregular
|
55 X 94 |
|
SizeTotalText
|
55 X 94|4,051 - 7,250 Sqft |
|
ZoningDescription
|
Res |
Rooms
| Level |
Type |
Length |
Width |
Dimensions |
|
Basement |
Mud Room |
|
|
13.10 x 12.7 |
|
Basement |
Bath (# Pieces 1-6) |
|
|
5.10 x 8.2 |
|
Basement |
Laundry Room |
|
|
5.11 x 7.7 |
|
Basement |
Bedroom |
|
|
9.6 x 9.10 |
|
Basement |
Office |
|
|
10.9 x 12.6 |
|
Basement |
Family Room |
|
|
18.1 x 12.6 |
|
Main Level |
Bath (# Pieces 1-6) |
|
|
8 x 5.8 |
|
Main Level |
Bedroom |
|
|
9.3 x 11.4 |
|
Main Level |
Bedroom |
|
|
9.5 x 11.2 |
|
Main Level |
Ensuite |
|
|
8.4 x 5.1 |
|
Main Level |
Primary Bedroom |
|
|
12.4 x 12.5 |
|
Main Level |
Dining Room |
|
|
6.11 x 11.6 |
|
Main Level |
Kitchen |
|
|
9.6 x 11.6 |
|
Main Level |
Living Room/fireplace |
|
|
11.4 x 16.5 |
https://www.realtor.ca/real-estate/28997511/22-stormont-street-paradise
