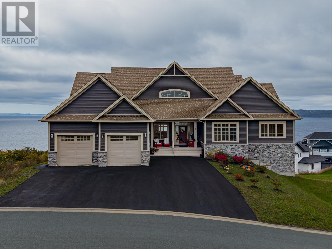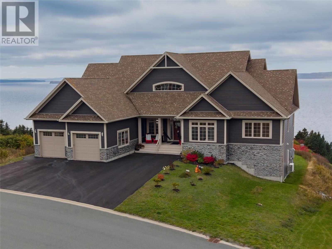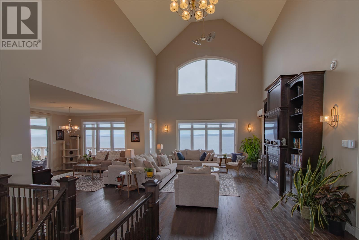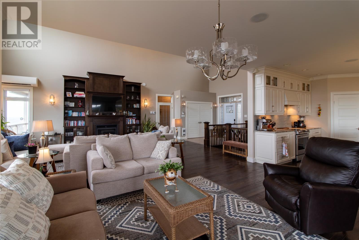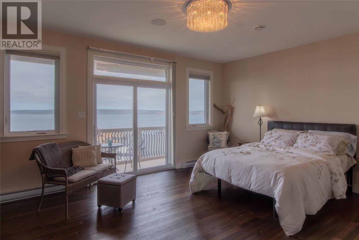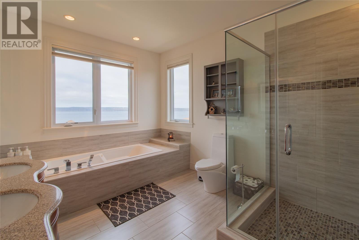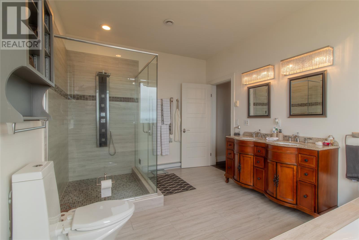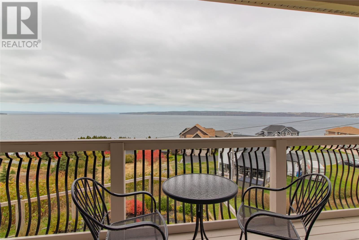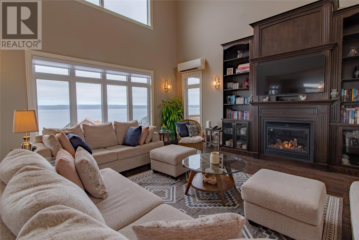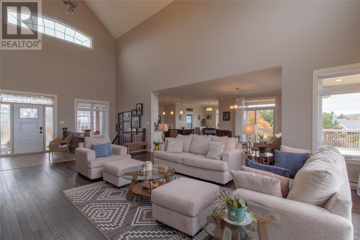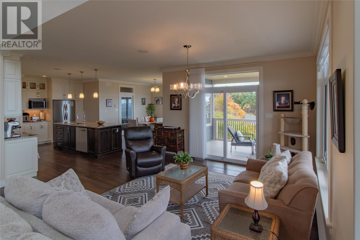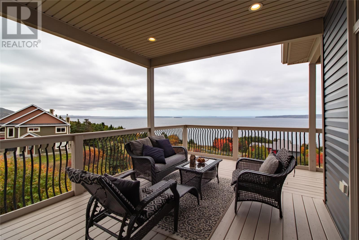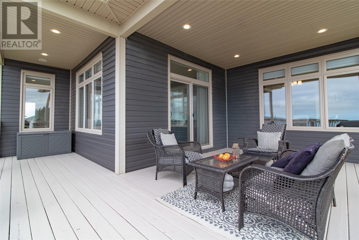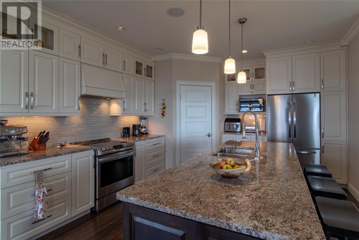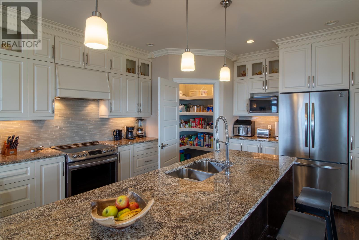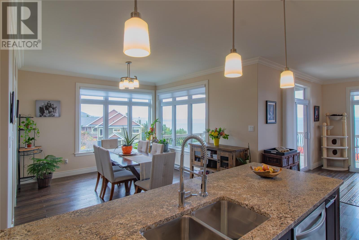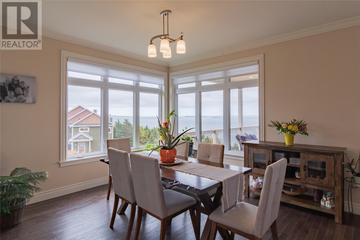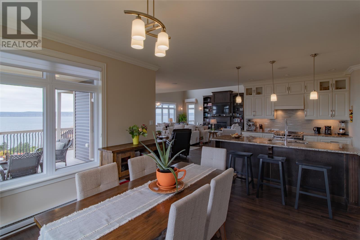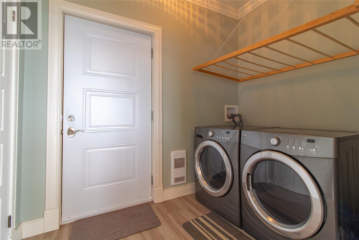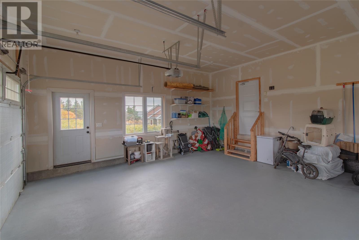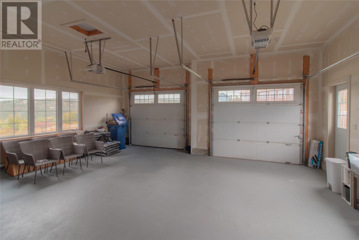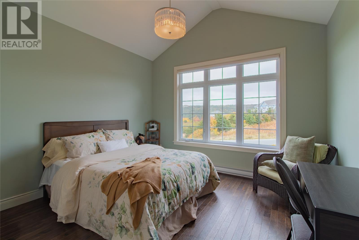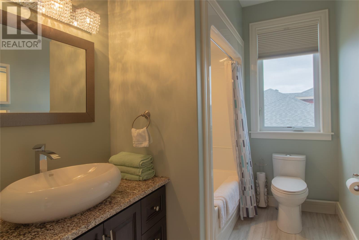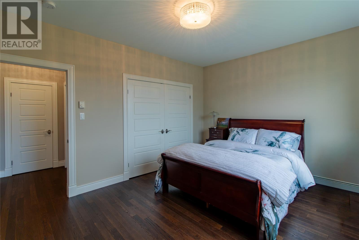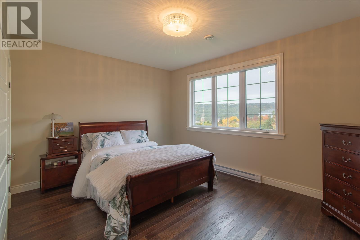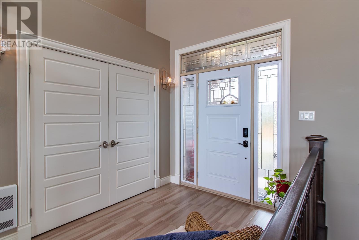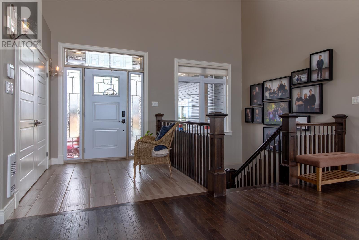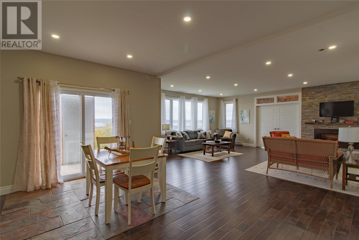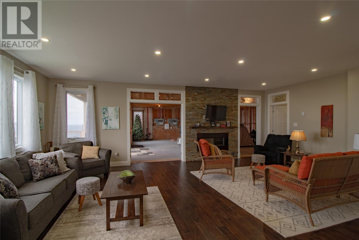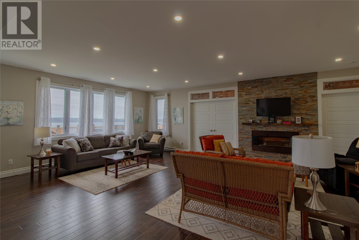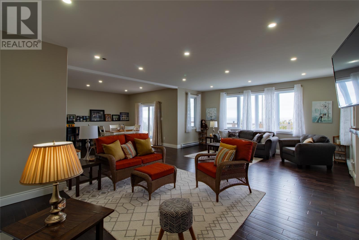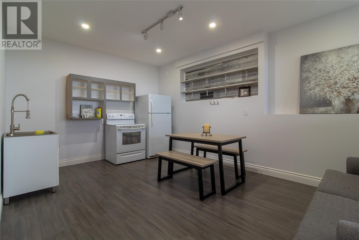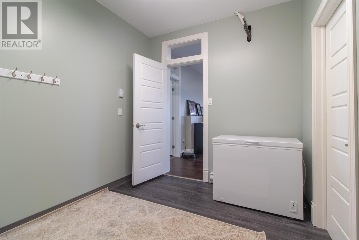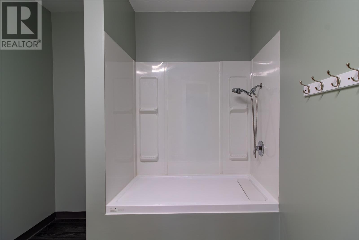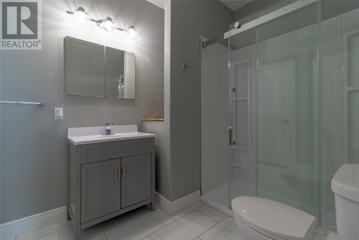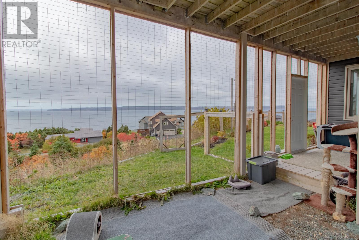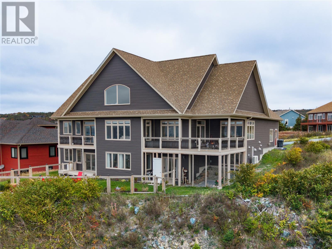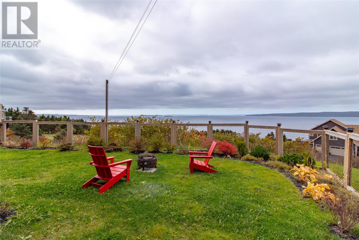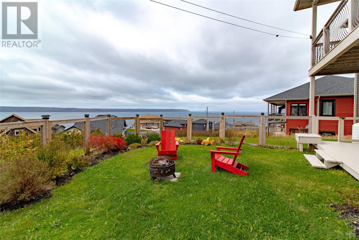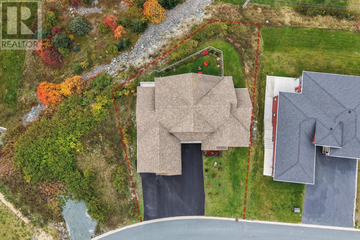3 Bedroom
3 Bathroom
4503 sqft
Bungalow
Fireplace
Baseboard Heaters, Floor Heat, Mini-Split
Landscaped
$949,900
Welcome to 5 Blue Sky Drive! A breathtaking executive bungalow in the highly sought-after Ocean’s Edge Estates of St. Philip’s, offering panoramic ocean views, refined finishes, and endless versatility. Priced at $949,900, this move-in-ready home spans over 4,500 sq. ft. of meticulously crafted living space and sits on a beautifully landscaped, fully fenced 0.34-acre lot overlooking Conception Bay. Designed with comfort and functionality in mind, it perfectly balances elegance with everyday livability. Step inside to an open-concept main floor with vaulted ceilings, rich hardwood floors, and an abundance of natural light. The custom kitchen features Star Beach granite countertops, a walk-in pantry, oversized island, and high-end stainless-steel appliances, flowing seamlessly into the great room with a propane fireplace and floor-to-ceiling windows that frame stunning ocean sunsets. The spacious primary suite is a true retreat, offering its own private deck, walk-in closet, and spa-inspired ensuite with a soaker tub, double vanity, and glass rainfall shower. Two additional large bedrooms, a full bath, and main-floor laundry complete the level. The walk-out lower level offers incredible potential - already partially developed with a family room, hobby area, and bathroom, with the ability to easily convert into a full in-law suite, executive office, or income-generating apartment. Thoughtful extras include a pet spa with a dedicated wash station, a large workshop, in-floor heating, mini-split heat pumps, and an oversized double garage with paved parking for multiple vehicles. Most of the furniture can stay, making this an exceptional turnkey opportunity for buyers seeking convenience without compromise. Just 20 minutes from downtown St. John’s, this ocean-view property is ideal for executives, growing families, or multigenerational living. 5 Blue Sky Drive is more than a home-it’s a lifestyle of space, serenity, and sophistication on Newfoundland’s beautiful coastline. (id:51189)
Property Details
|
MLS® Number
|
1291556 |
|
Property Type
|
Single Family |
|
AmenitiesNearBy
|
Recreation, Shopping |
|
EquipmentType
|
Propane Tank |
|
RentalEquipmentType
|
Propane Tank |
|
Structure
|
Sundeck, Patio(s) |
|
ViewType
|
Ocean View, View |
Building
|
BathroomTotal
|
3 |
|
BedroomsAboveGround
|
3 |
|
BedroomsTotal
|
3 |
|
Appliances
|
Dishwasher, Refrigerator, Microwave, Stove, Washer, Dryer |
|
ArchitecturalStyle
|
Bungalow |
|
ConstructedDate
|
2014 |
|
ConstructionStyleAttachment
|
Detached |
|
ExteriorFinish
|
Wood Shingles, Stone, Vinyl Siding |
|
FireplaceFuel
|
Propane |
|
FireplacePresent
|
Yes |
|
FireplaceType
|
Insert |
|
Fixture
|
Drapes/window Coverings |
|
FlooringType
|
Marble, Ceramic, Mixed Flooring |
|
FoundationType
|
Concrete |
|
HeatingFuel
|
Electric |
|
HeatingType
|
Baseboard Heaters, Floor Heat, Mini-split |
|
StoriesTotal
|
1 |
|
SizeInterior
|
4503 Sqft |
|
Type
|
House |
Parking
Land
|
AccessType
|
Year-round Access |
|
Acreage
|
No |
|
FenceType
|
Fence |
|
LandAmenities
|
Recreation, Shopping |
|
LandscapeFeatures
|
Landscaped |
|
Sewer
|
Septic Tank |
|
SizeIrregular
|
0.35 Acres |
|
SizeTotalText
|
0.35 Acres|under 1/2 Acre |
|
ZoningDescription
|
Res |
Rooms
| Level |
Type |
Length |
Width |
Dimensions |
|
Basement |
Other |
|
|
48'0"" x 37'0"" |
|
Basement |
Recreation Room |
|
|
18'0"" x 12'0"" |
|
Basement |
Family Room |
|
|
26'0"" x 22'0"" |
|
Basement |
Utility Room |
|
|
16'0"" x 5'0"" |
|
Basement |
Bath (# Pieces 1-6) |
|
|
3 Piece |
|
Main Level |
Not Known |
|
|
25'0"" x 24'0"" |
|
Main Level |
Laundry Room |
|
|
10'0"" x 6'0"" |
|
Main Level |
Bath (# Pieces 1-6) |
|
|
Full Bath |
|
Main Level |
Ensuite |
|
|
5 Piece |
|
Main Level |
Porch |
|
|
10'1"" x 9'1"" |
|
Main Level |
Dining Nook |
|
|
12'6"" x 12'2"" |
|
Main Level |
Bedroom |
|
|
12'7"" x 12'0"" |
|
Main Level |
Bedroom |
|
|
14'11"" x 11'9"" |
|
Main Level |
Primary Bedroom |
|
|
17'6"" x 14'6"" |
|
Main Level |
Kitchen |
|
|
13'0"" x 12'0"" |
|
Main Level |
Dining Room |
|
|
13'6"" x 13'0"" |
|
Main Level |
Living Room/fireplace |
|
|
18'7"" x 17'3"" |
https://www.realtor.ca/real-estate/28997513/5-blue-sky-drive-portugal-cove-st-phillips
