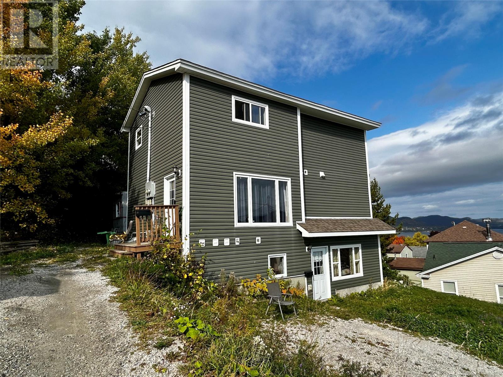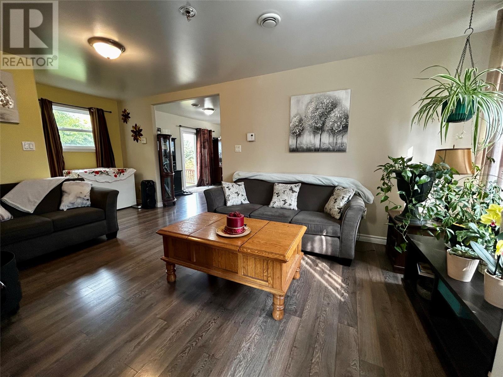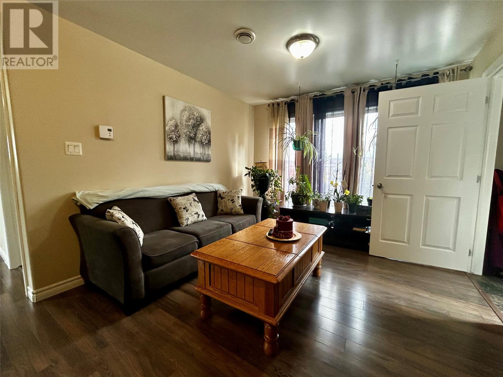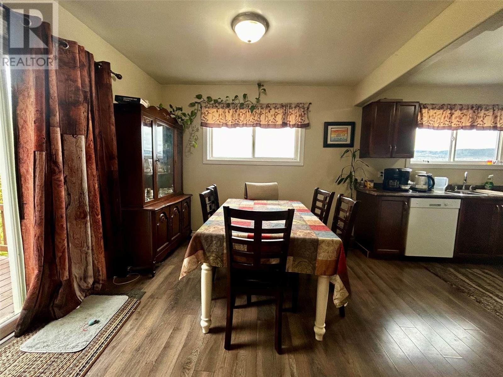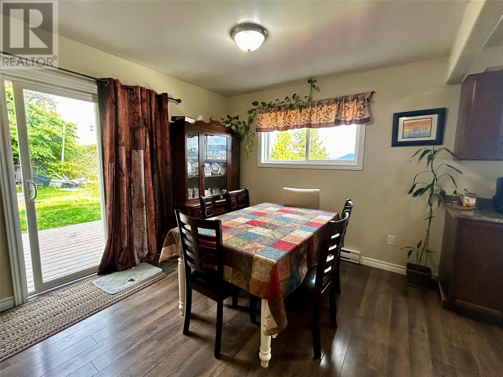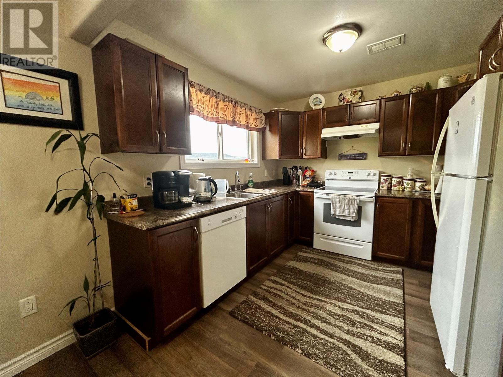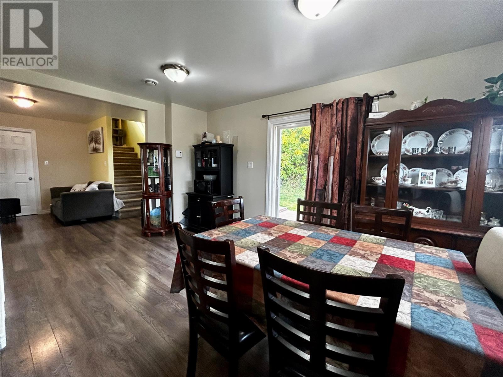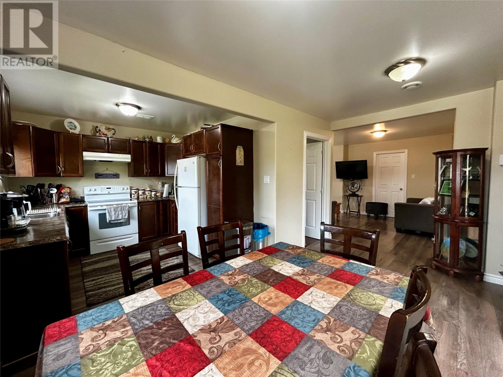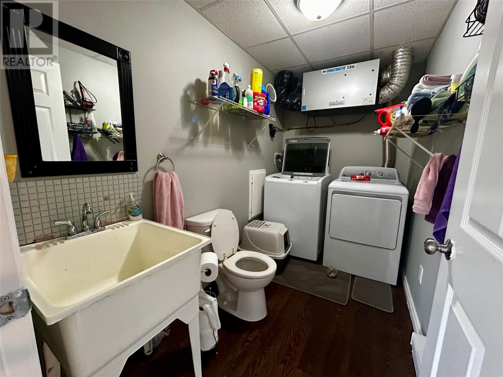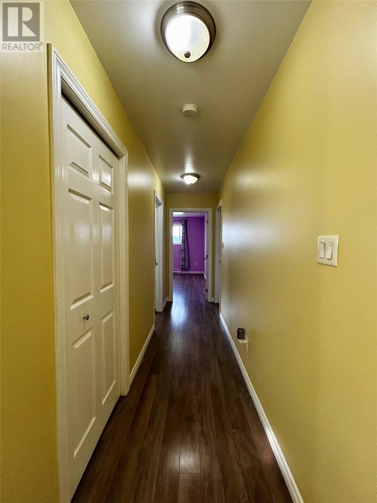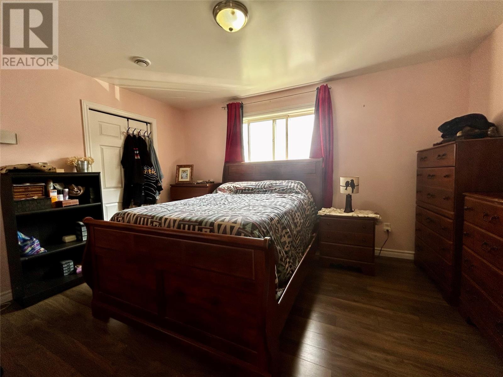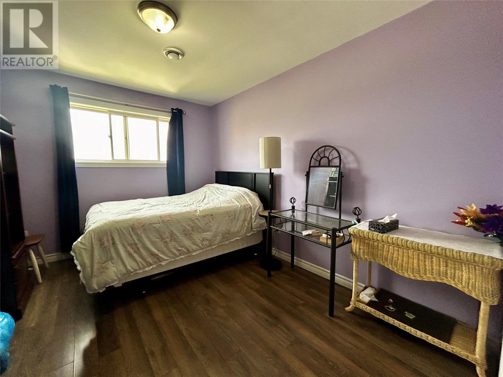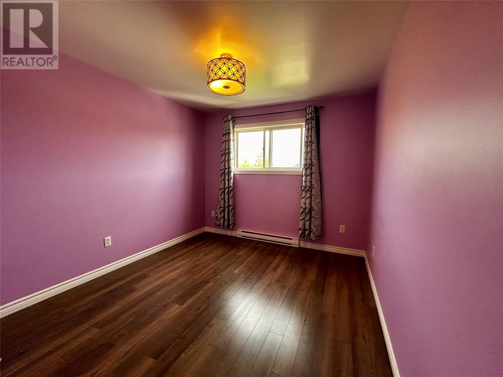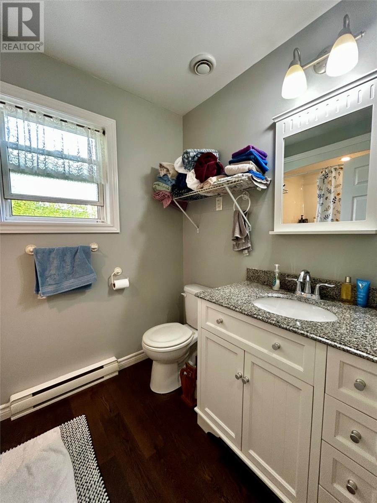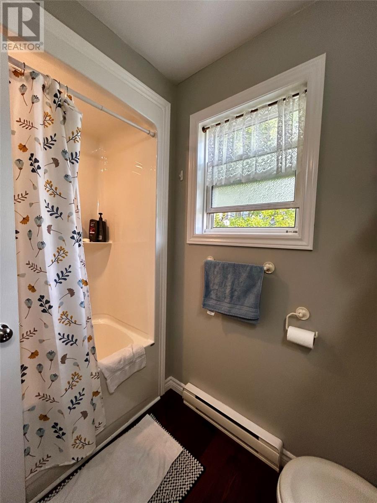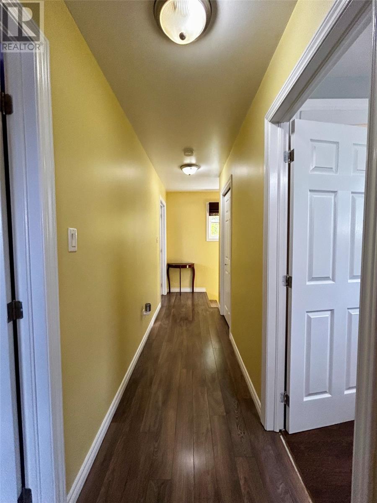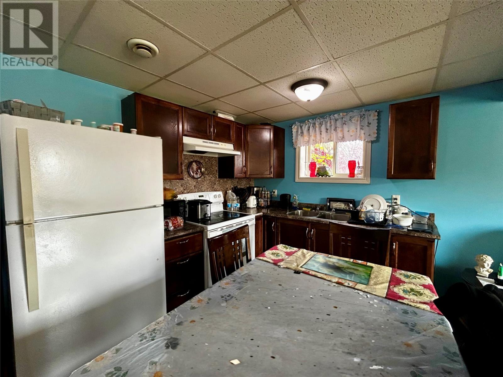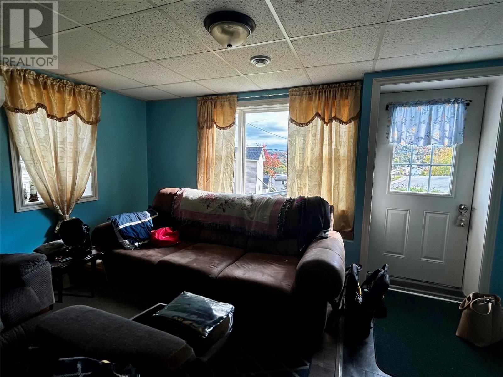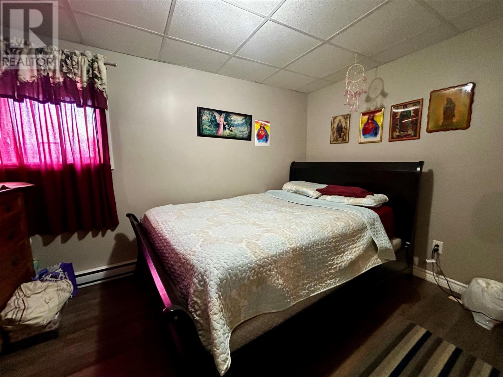22 Strattons Road Corner Brook, Newfoundland & Labrador A2H 4G9
$299,900
This fully renovated 2-apartment home is located in a quiet neighbourhood close to amenities. Ripped down to the studs in 2022, the entire property has been rebuilt with new electrical, plumbing, insulation, drywall, roofing, siding, flooring, kitchens, and bathrooms - offering the comfort and peace of mind of a brand-new home. The main unit features 3 spacious bedrooms and 1.5 bathrooms, along with an open-concept living area with modern finishes. The basement apartment includes 1 bedroom, 1 bathroom, an open concept living space, and a separate entrance, making it ideal for rental income. This property is move-in ready and conveniently located. 24 hours notice required for viewings. (id:51189)
Property Details
| MLS® Number | 1291358 |
| Property Type | Single Family |
| AmenitiesNearBy | Recreation, Shopping |
Building
| BathroomTotal | 3 |
| BedroomsTotal | 4 |
| Appliances | Dishwasher, Refrigerator, Stove |
| ArchitecturalStyle | 2 Level |
| ConstructedDate | 1950 |
| ConstructionStyleAttachment | Detached |
| CoolingType | Air Exchanger |
| ExteriorFinish | Vinyl Siding |
| FlooringType | Carpeted, Laminate |
| FoundationType | Concrete |
| HalfBathTotal | 1 |
| HeatingFuel | Electric |
| HeatingType | Baseboard Heaters |
| SizeInterior | 1980 Sqft |
| Type | Two Apartment House |
| UtilityWater | Municipal Water |
Land
| AccessType | Year-round Access |
| Acreage | No |
| LandAmenities | Recreation, Shopping |
| Sewer | Municipal Sewage System |
| SizeIrregular | 127 X 99 X 153 |
| SizeTotalText | 127 X 99 X 153|0-4,050 Sqft |
| ZoningDescription | Res |
Rooms
| Level | Type | Length | Width | Dimensions |
|---|---|---|---|---|
| Second Level | Bath (# Pieces 1-6) | 5.09 x 8.00 | ||
| Second Level | Bedroom | 13.06 x 9.09 | ||
| Second Level | Primary Bedroom | 14.09 x 9.08 | ||
| Second Level | Bedroom | 10.10 x 13.07 | ||
| Basement | Bath (# Pieces 1-6) | 5.10 x 7.11 | ||
| Basement | Not Known | 9.02 x 14.07 | ||
| Basement | Not Known | 9.06 x 5.00 | ||
| Basement | Not Known | 15.05 x 8.07 | ||
| Basement | Not Known | 9.04 x 12.00 | ||
| Main Level | Bath (# Pieces 1-6) | 9.08 x 5.03 | ||
| Main Level | Dining Room | 9.09 x 12.01 | ||
| Main Level | Kitchen | 9.08 x 10.00 | ||
| Main Level | Living Room | 16.03 x 11.02 |
https://www.realtor.ca/real-estate/28995373/22-strattons-road-corner-brook
Interested?
Contact us for more information
