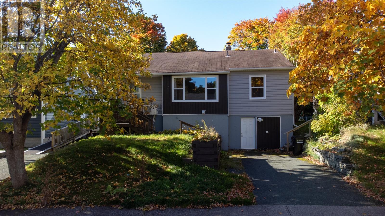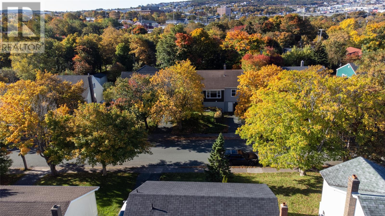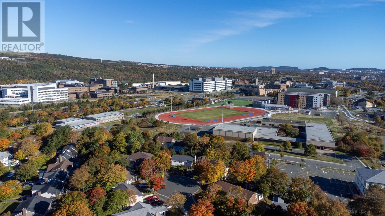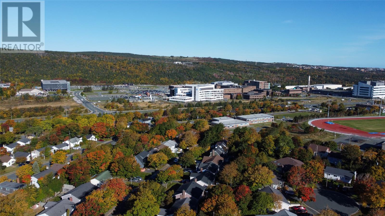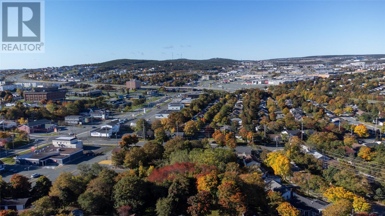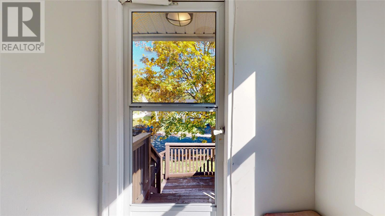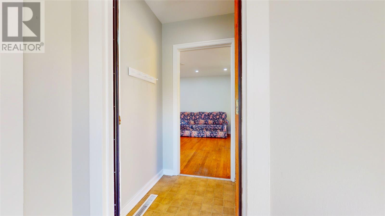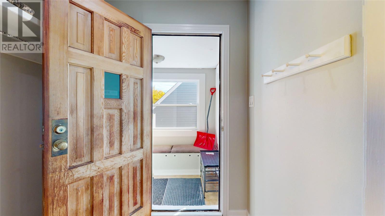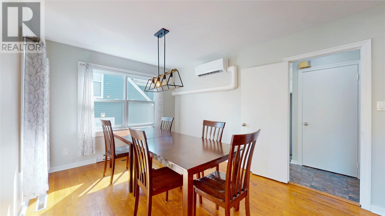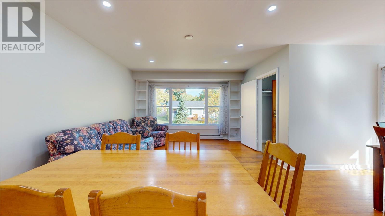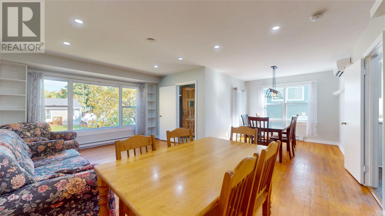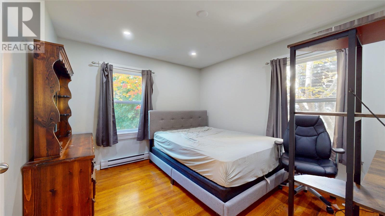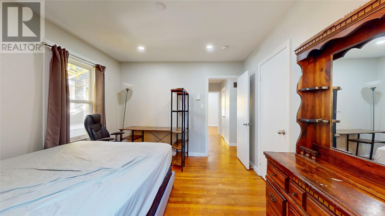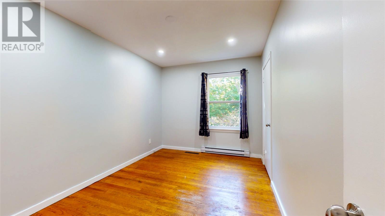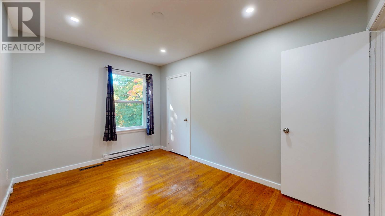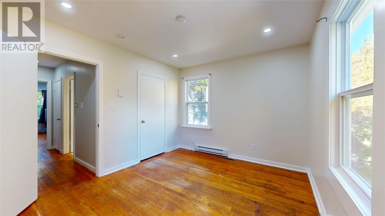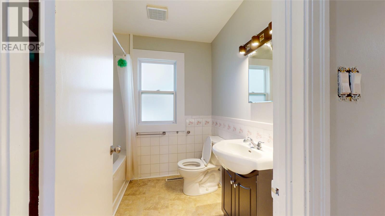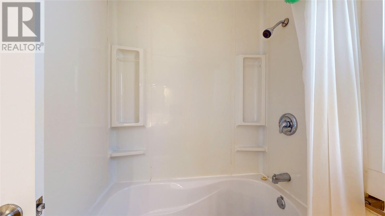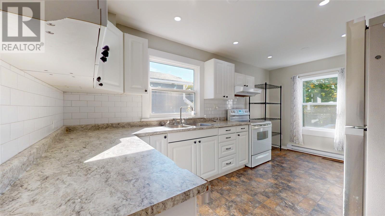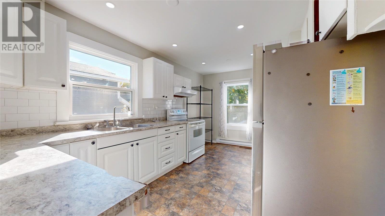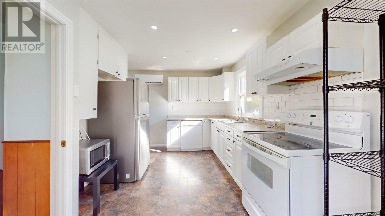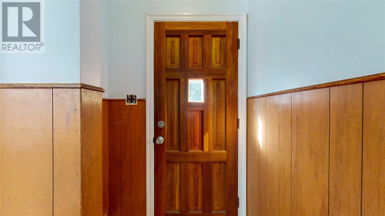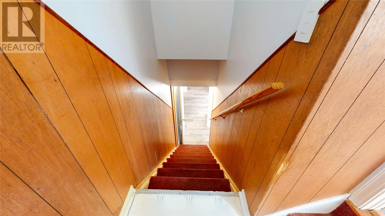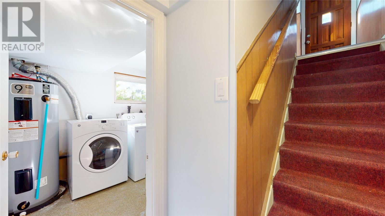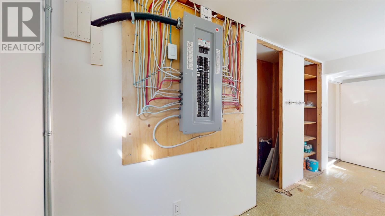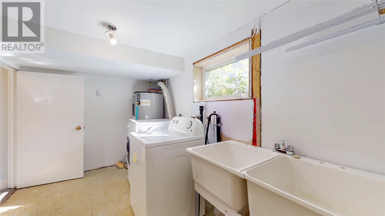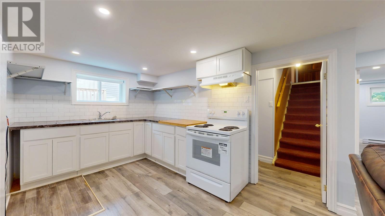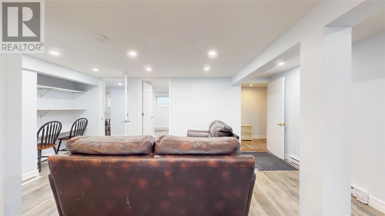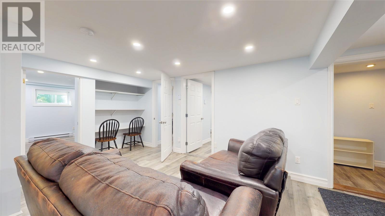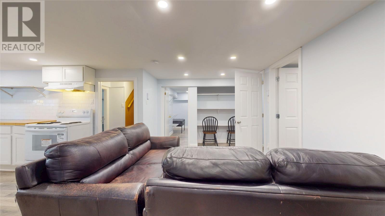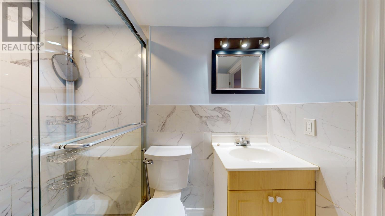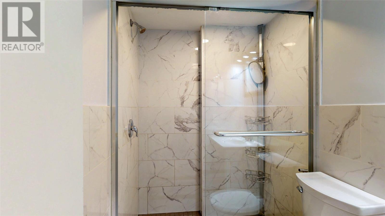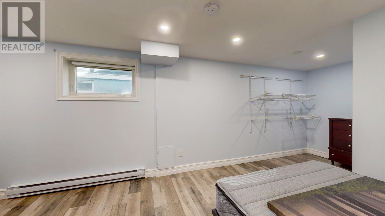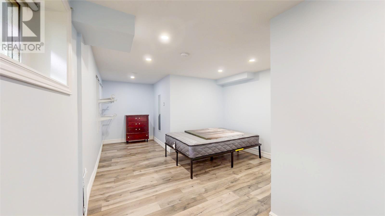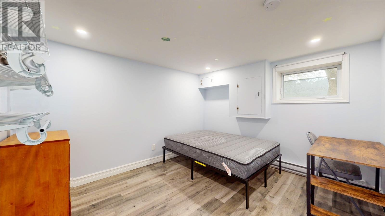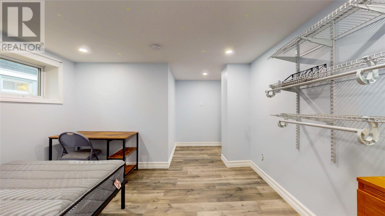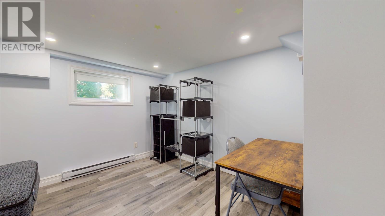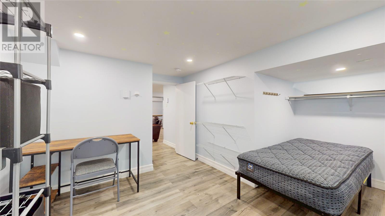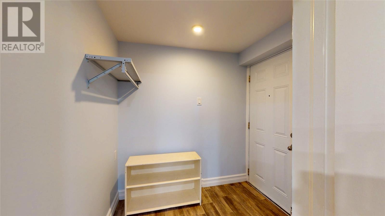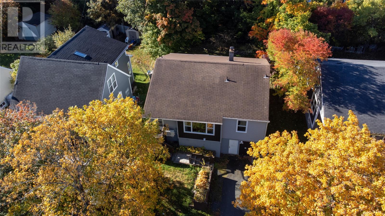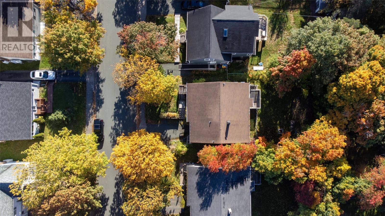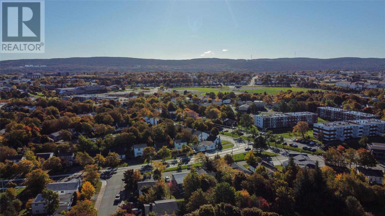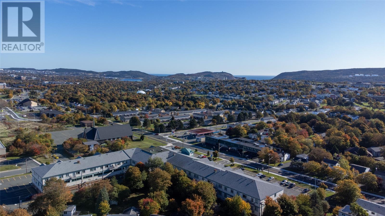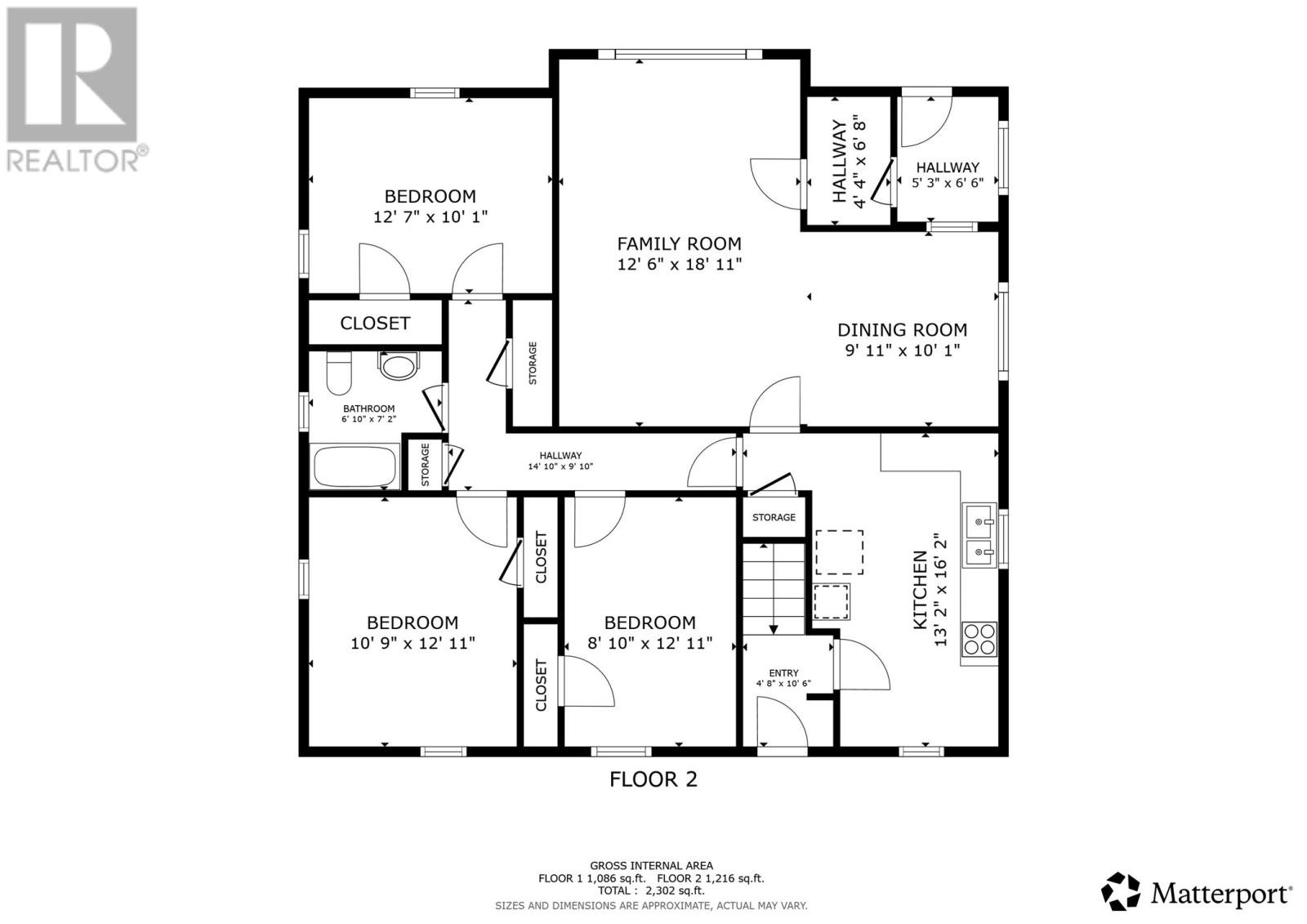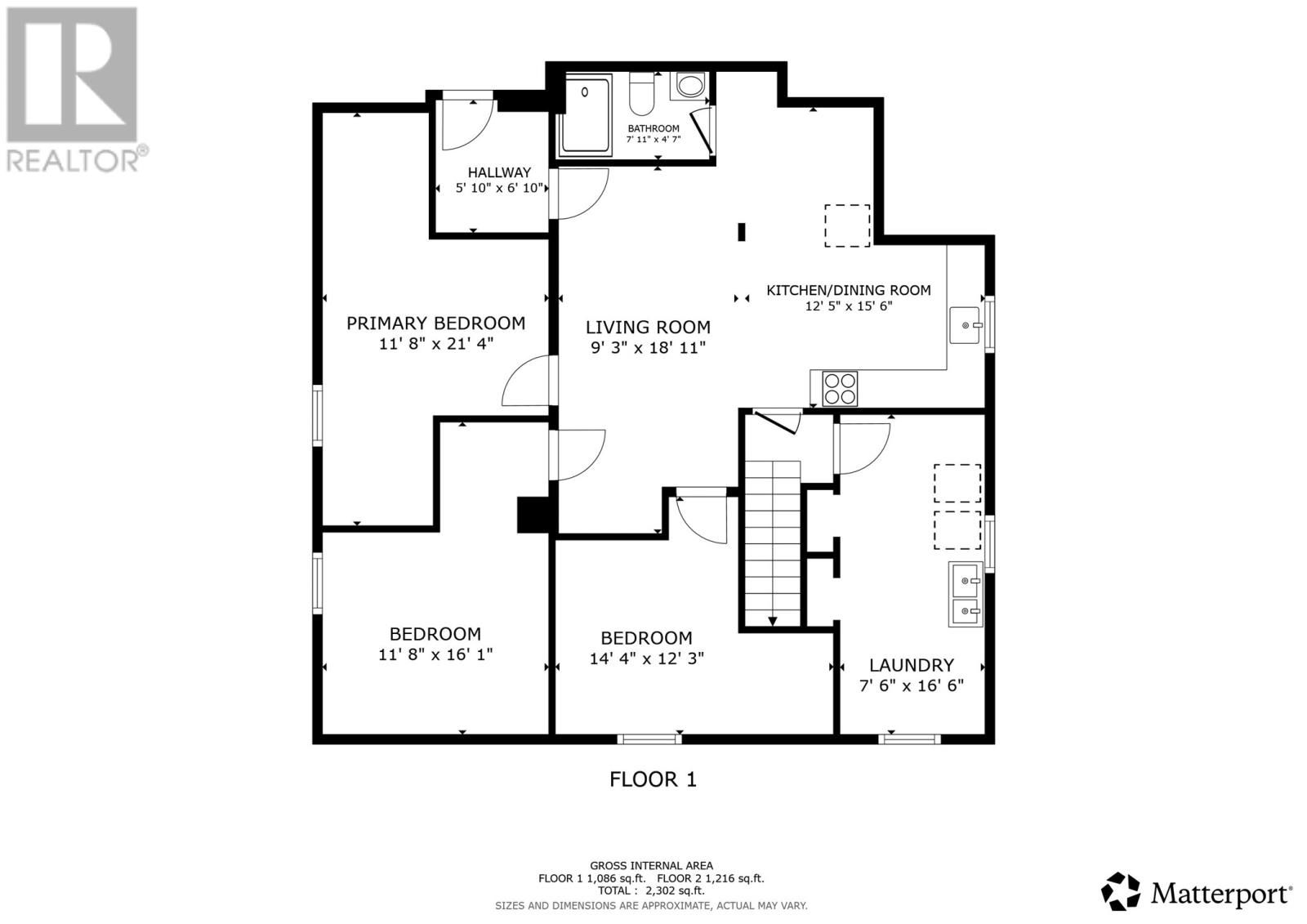6 Bedroom
2 Bathroom
2486 sqft
Bungalow
Baseboard Heaters, Mini-Split
Landscaped
$389,900
Live comfortably and invest wisely with this perfectly positioned, well-kept home featuring a full in-law suite. Just a 10-minute walk from MUN and the Health Sciences Centre, this versatile property offers a rare mix of comfort, convenience, and strong income potential. Set on a mature lot in a well-established neighborhood, it provides both privacy and community while keeping you close to everything. The main level features three comfortable bedrooms, a bright and functional layout, and an inviting living area filled with natural light. The lower in-law suite adds three additional bedrooms, a full kitchen, and its own living room, making it ideal for students, medical residents, or extended family. Equipped with three mini-split systems and Mysa smart thermostats in every room, you’ll enjoy year-round comfort, energy efficiency, and remote temperature control. A two-car driveway and a partially fenced backyard add to the home’s practical appeal. Located near Avalon Mall, Pippy Park, and major bus routes, this property combines proven performance with everyday livability. Vacant and ready for immediate possession, it offers the potential to generate $4,200 or more per month in today’s market. A smart investment that truly pays you back. (id:51189)
Property Details
|
MLS® Number
|
1291534 |
|
Property Type
|
Single Family |
|
AmenitiesNearBy
|
Shopping |
Building
|
BathroomTotal
|
2 |
|
BedroomsAboveGround
|
3 |
|
BedroomsBelowGround
|
3 |
|
BedroomsTotal
|
6 |
|
Appliances
|
Dishwasher, Refrigerator, Stove, Washer, Dryer |
|
ArchitecturalStyle
|
Bungalow |
|
ConstructedDate
|
1960 |
|
ConstructionStyleAttachment
|
Detached |
|
ExteriorFinish
|
Vinyl Siding |
|
FlooringType
|
Hardwood, Laminate, Other |
|
FoundationType
|
Poured Concrete |
|
HeatingFuel
|
Electric |
|
HeatingType
|
Baseboard Heaters, Mini-split |
|
StoriesTotal
|
1 |
|
SizeInterior
|
2486 Sqft |
|
Type
|
Two Apartment House |
|
UtilityWater
|
Municipal Water |
Land
|
Acreage
|
No |
|
FenceType
|
Partially Fenced |
|
LandAmenities
|
Shopping |
|
LandscapeFeatures
|
Landscaped |
|
Sewer
|
Municipal Sewage System |
|
SizeIrregular
|
52 X 100 |
|
SizeTotalText
|
52 X 100|under 1/2 Acre |
|
ZoningDescription
|
Res. |
Rooms
| Level |
Type |
Length |
Width |
Dimensions |
|
Basement |
Laundry Room |
|
|
7'6"" x 16'6"" |
|
Basement |
Bath (# Pieces 1-6) |
|
|
3 PCS |
|
Basement |
Bedroom |
|
|
11'8"" x 16'1"" |
|
Basement |
Bedroom |
|
|
14'4"" x 12'3"" |
|
Basement |
Bedroom |
|
|
11'8"" x 21'4"" |
|
Basement |
Living Room |
|
|
9'3"" x 18'11"" |
|
Basement |
Eating Area |
|
|
8' x 9' |
|
Basement |
Kitchen |
|
|
12'5"" x 15'6"" |
|
Main Level |
Bath (# Pieces 1-6) |
|
|
4 PCS |
|
Main Level |
Bedroom |
|
|
8'10"" x 12'11"" |
|
Main Level |
Bedroom |
|
|
12'7"" x 10'1"" |
|
Main Level |
Primary Bedroom |
|
|
10'9"" x 12'11"" |
|
Main Level |
Living Room |
|
|
12'6"" x 18'11"" |
|
Main Level |
Dining Room |
|
|
9'11"" x 10'1"" |
|
Main Level |
Kitchen |
|
|
13'2"" x 16'2"" |
https://www.realtor.ca/real-estate/28991839/19-gambier-street-st-johns
