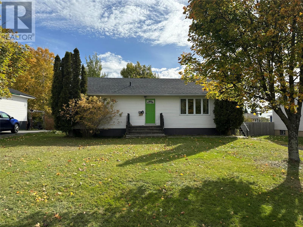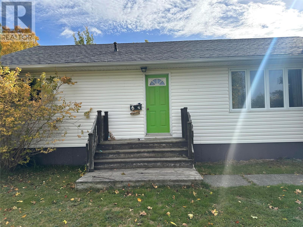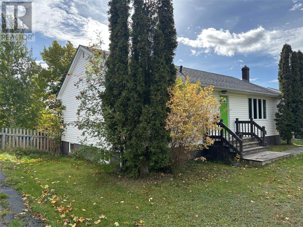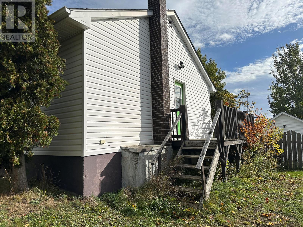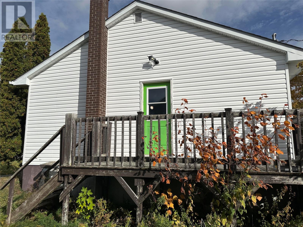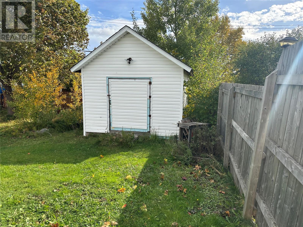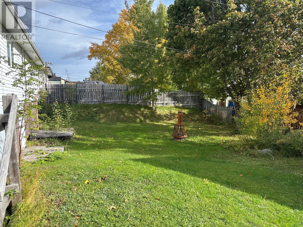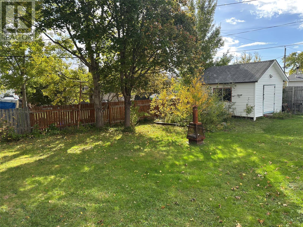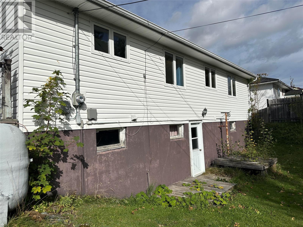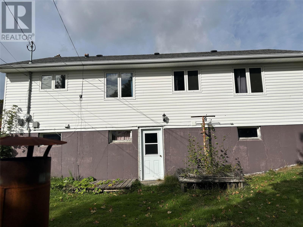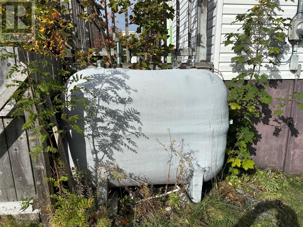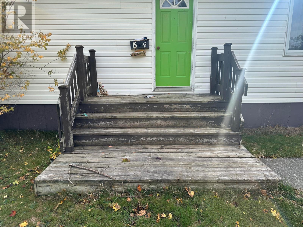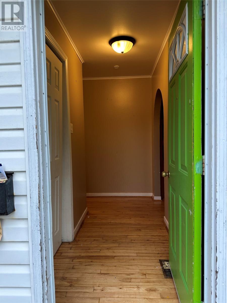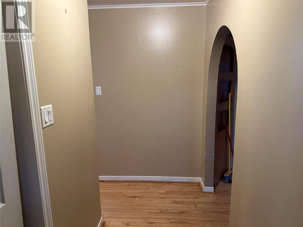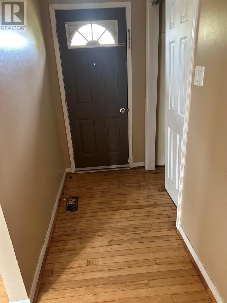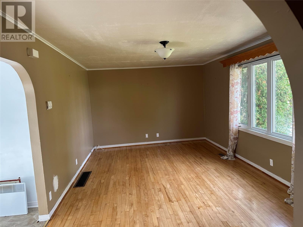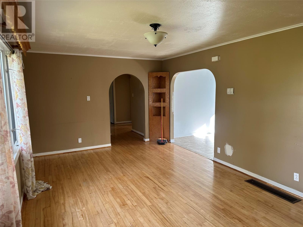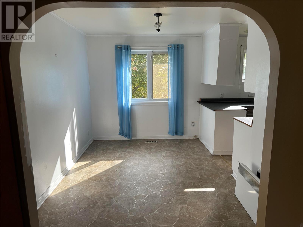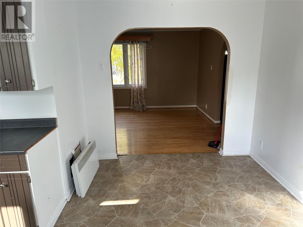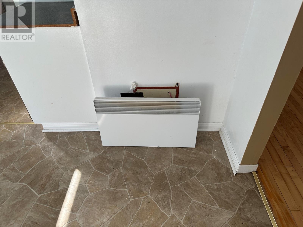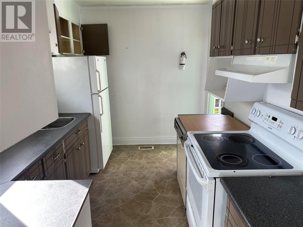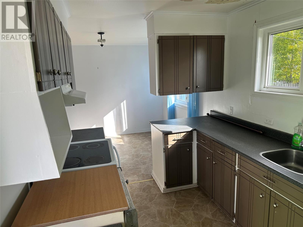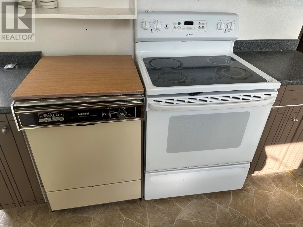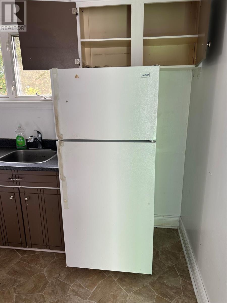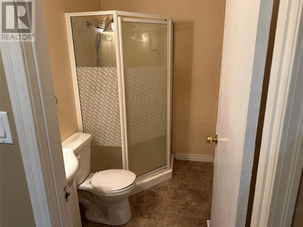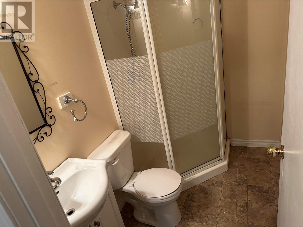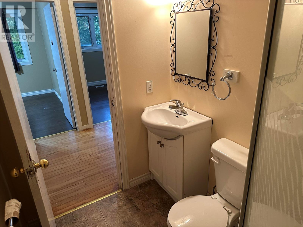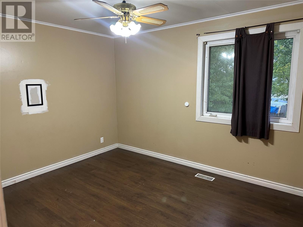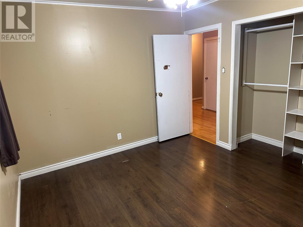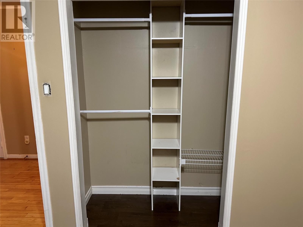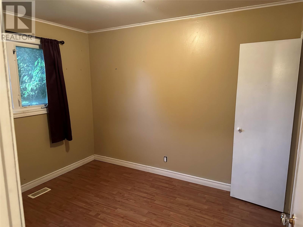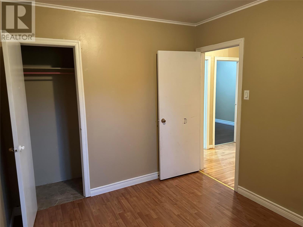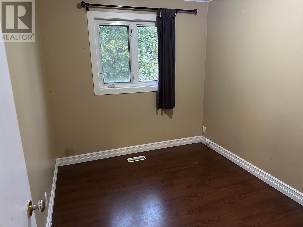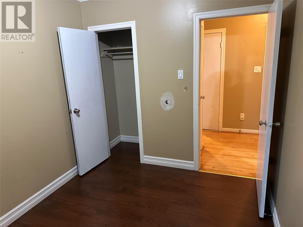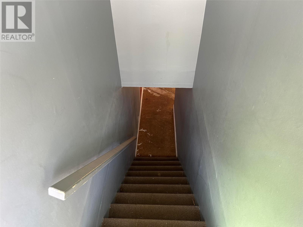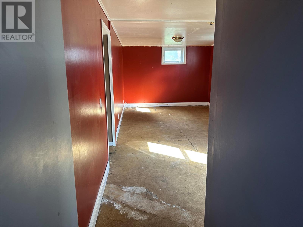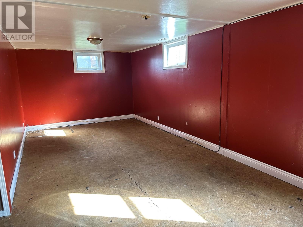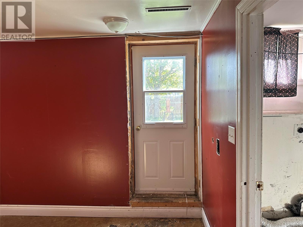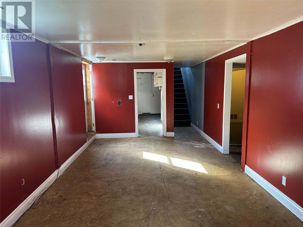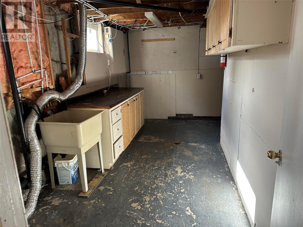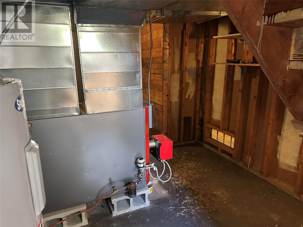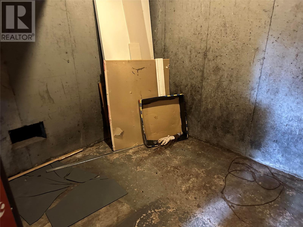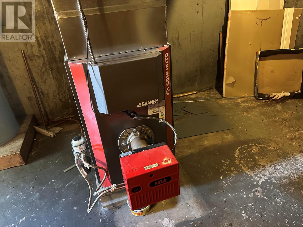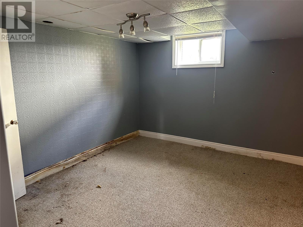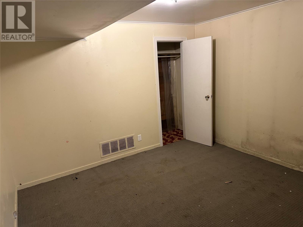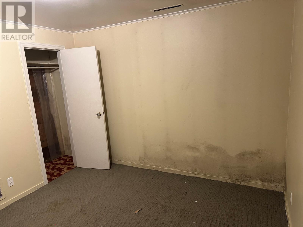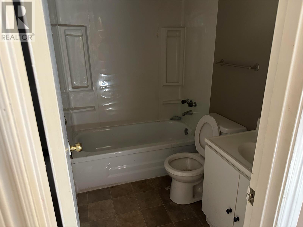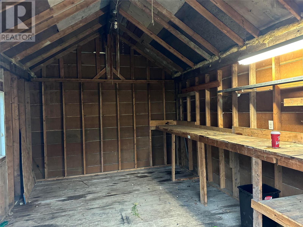64 Sutherland Drive Grand Falls - Windsor, Newfoundland & Labrador A2A 2G3
5 Bedroom
2 Bathroom
1990 sqft
Bungalow
Forced Air
Landscaped
$159,900
Excellent family neighbourhood in a desirable area and within minutes from the local hospital and downtown area. Roof recently shingled. Vinyl siding, vinyl windows. New oil furnace and oil tank. With a bit of TLC this home could be yours. Being sold where is as is. Call today for your private viewing. (id:51189)
Property Details
| MLS® Number | 1291533 |
| Property Type | Single Family |
| StorageType | Storage Shed |
Building
| BathroomTotal | 2 |
| BedroomsAboveGround | 3 |
| BedroomsBelowGround | 2 |
| BedroomsTotal | 5 |
| ArchitecturalStyle | Bungalow |
| ConstructedDate | 1958 |
| ConstructionStyleAttachment | Detached |
| ExteriorFinish | Vinyl Siding |
| FlooringType | Hardwood, Mixed Flooring |
| FoundationType | Concrete, Poured Concrete |
| HeatingFuel | Oil |
| HeatingType | Forced Air |
| StoriesTotal | 1 |
| SizeInterior | 1990 Sqft |
| Type | House |
| UtilityWater | Municipal Water |
Land
| Acreage | No |
| LandscapeFeatures | Landscaped |
| Sewer | Municipal Sewage System |
| SizeIrregular | 70 X 120 |
| SizeTotalText | 70 X 120|0-4,050 Sqft |
| ZoningDescription | Residential |
Rooms
| Level | Type | Length | Width | Dimensions |
|---|---|---|---|---|
| Basement | Laundry Room | 7 x 16 | ||
| Basement | Bath (# Pieces 1-6) | 4.9 x 7.5 | ||
| Basement | Bedroom | 10 x 11 | ||
| Basement | Bedroom | 13 x 11 | ||
| Basement | Recreation Room | 22 x 10.10 | ||
| Main Level | Bath (# Pieces 1-6) | 4.10 x 7 | ||
| Main Level | Bedroom | 8 x 10 | ||
| Main Level | Bedroom | 8.10 x 10.5 | ||
| Main Level | Primary Bedroom | 12.5 x 10 | ||
| Main Level | Kitchen | 12.3 x 16 | ||
| Main Level | Dining Room | 8.6 x 11.4 | ||
| Main Level | Living Room | 19 x 11.7 |
https://www.realtor.ca/real-estate/28986115/64-sutherland-drive-grand-falls-windsor
Interested?
Contact us for more information
