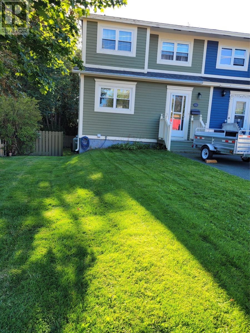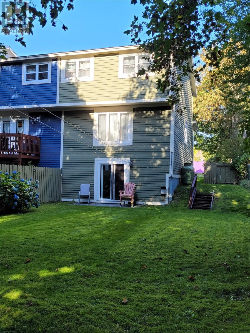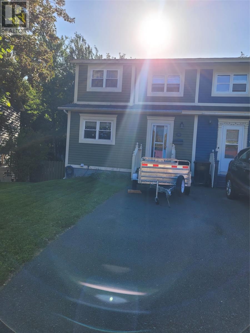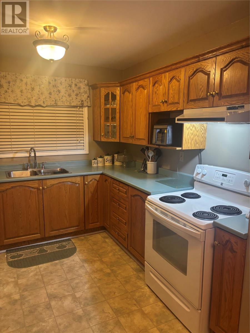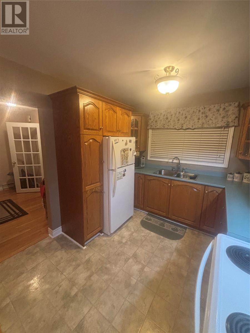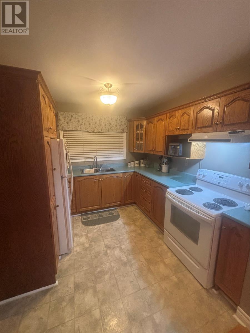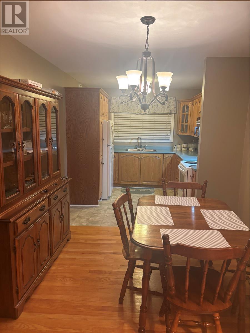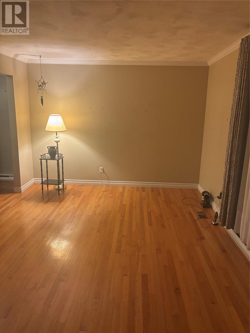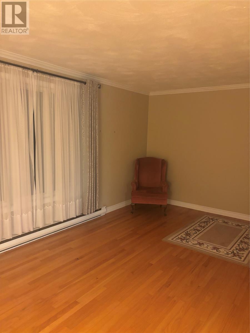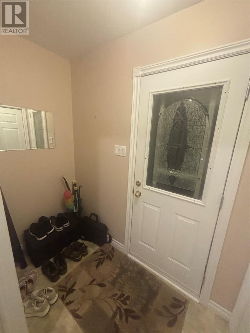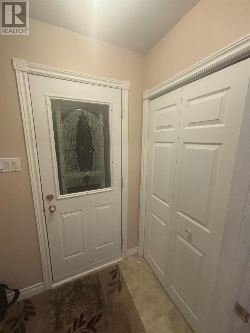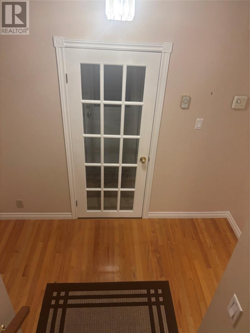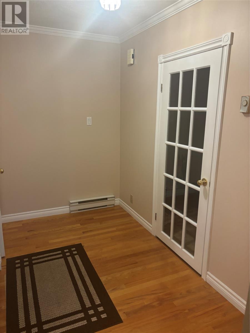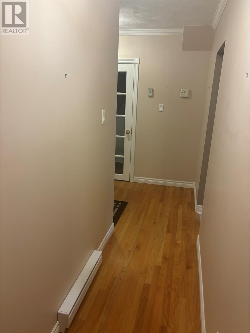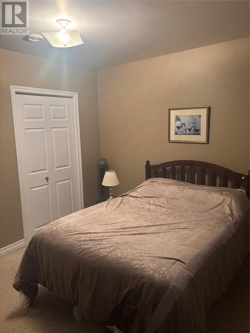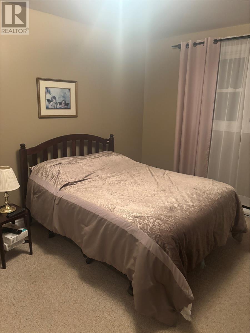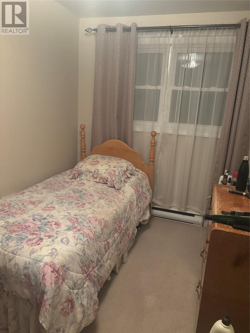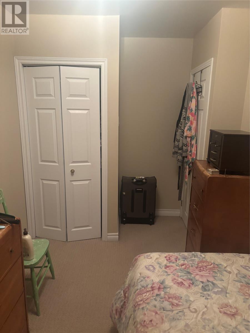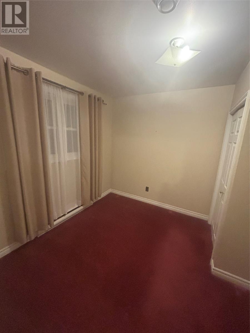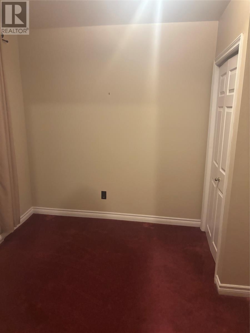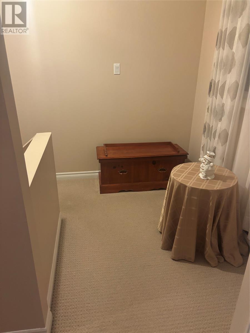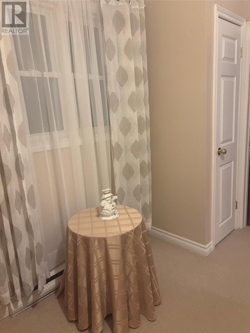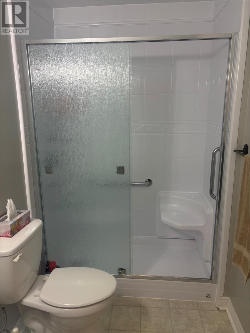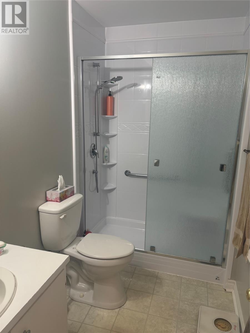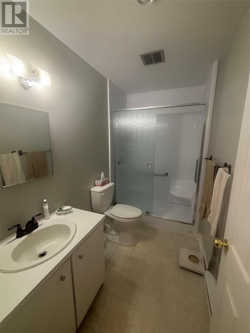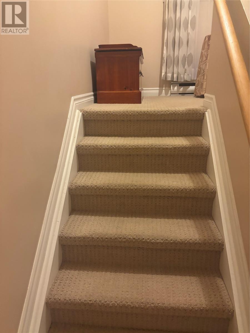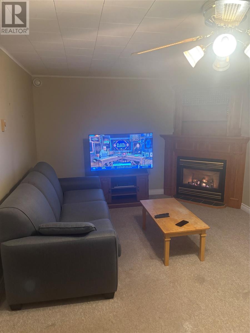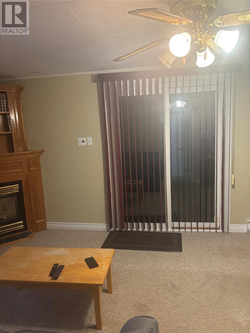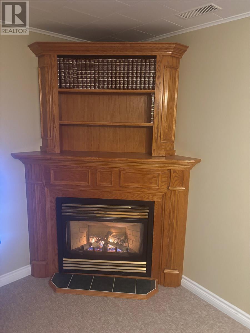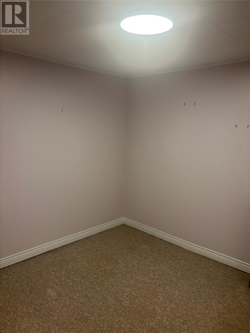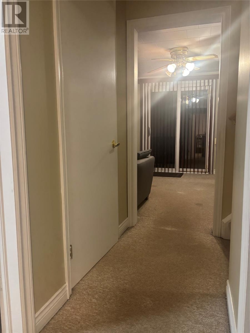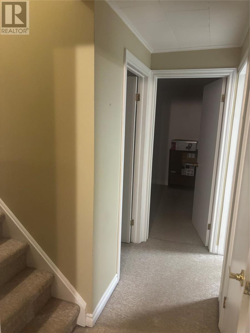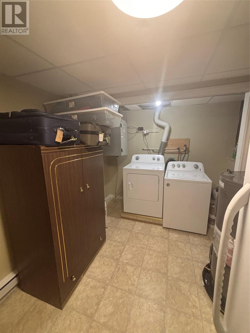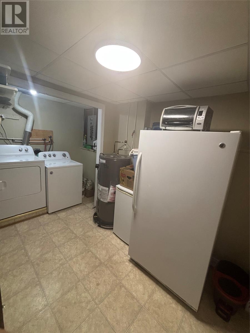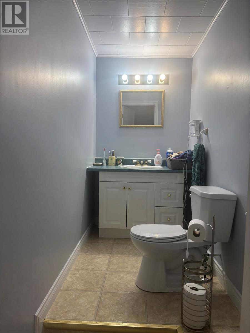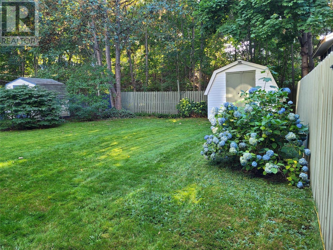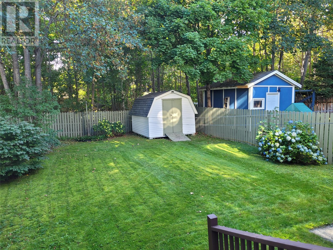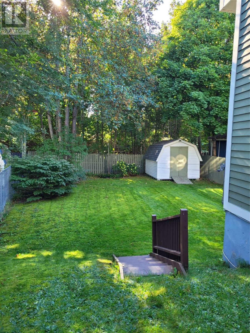5 New Cove Terrace St. John's, Newfoundland & Labrador A1A 3R4
$289,900
Lovely 3 bedroom, 2 storey home located in the very desirable east end of St. John's. This semi attached townhouse is an end unit with access to the back garden. The main floor has the kitchen, dining room, large living room and the front porch. Upstairs, you will find the three bedrooms and a 3 piece bathroom. In the basement is a large rec room with a propane fireplace and patio doors that lead to a beautiful back yard, a utility room with laundry facilities, office/den and a 2 piece bathroom. The back garden has lots of mature trees and a 10 x 12 shed. The roof was reshingled in 2020. There is a paved driveway. Pride of ownership is evident throughout the home. (id:51189)
Property Details
| MLS® Number | 1291473 |
| Property Type | Single Family |
| AmenitiesNearBy | Recreation, Shopping |
| EquipmentType | Propane Tank |
| RentalEquipmentType | Propane Tank |
| StorageType | Storage Shed |
Building
| BathroomTotal | 2 |
| BedroomsAboveGround | 3 |
| BedroomsTotal | 3 |
| Appliances | See Remarks |
| ConstructedDate | 1976 |
| ConstructionStyleAttachment | Semi-detached |
| ExteriorFinish | Wood |
| FireplaceFuel | Propane |
| FireplacePresent | Yes |
| FireplaceType | Insert |
| Fixture | Drapes/window Coverings |
| FlooringType | Carpeted, Hardwood, Other |
| FoundationType | Concrete |
| HalfBathTotal | 1 |
| HeatingFuel | Electric |
| HeatingType | Baseboard Heaters |
| StoriesTotal | 1 |
| SizeInterior | 1800 Sqft |
| Type | House |
| UtilityWater | Municipal Water |
Land
| AccessType | Year-round Access |
| Acreage | No |
| FenceType | Partially Fenced |
| LandAmenities | Recreation, Shopping |
| LandscapeFeatures | Landscaped |
| Sewer | Municipal Sewage System |
| SizeIrregular | 24 X 156 X 44 X 139 |
| SizeTotalText | 24 X 156 X 44 X 139|under 1/2 Acre |
| ZoningDescription | Residential |
Rooms
| Level | Type | Length | Width | Dimensions |
|---|---|---|---|---|
| Second Level | Bath (# Pieces 1-6) | 5.2 x 9.3 | ||
| Second Level | Bedroom | 7.5 x 13 | ||
| Second Level | Bedroom | 9.4 x 10 | ||
| Second Level | Primary Bedroom | 11.10 x 13.4 | ||
| Basement | Bath (# Pieces 1-6) | 3.11 x 8.4 | ||
| Basement | Office | 9 x 10 | ||
| Basement | Utility Room | 12.8 x 8.8 | ||
| Basement | Recreation Room | 15 x 19 | ||
| Main Level | Porch | 3.8 x 7 | ||
| Main Level | Living Room | 19.6 X 11.3 | ||
| Main Level | Dining Room | 9.3 X 7.9 | ||
| Main Level | Kitchen | 9.3 X 9.7 |
https://www.realtor.ca/real-estate/28984946/5-new-cove-terrace-st-johns
Interested?
Contact us for more information
