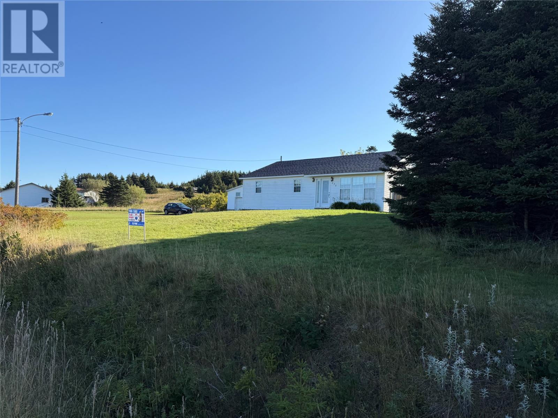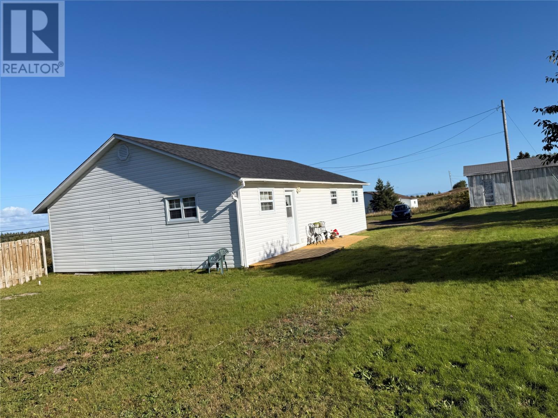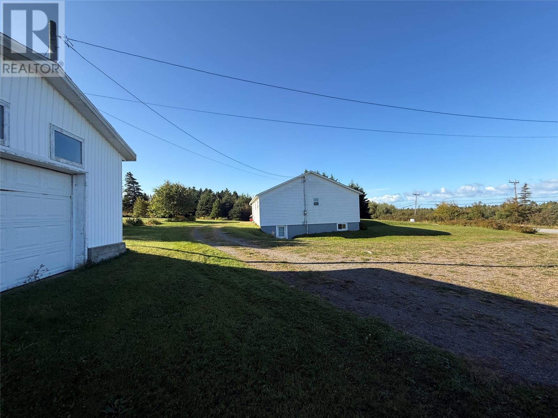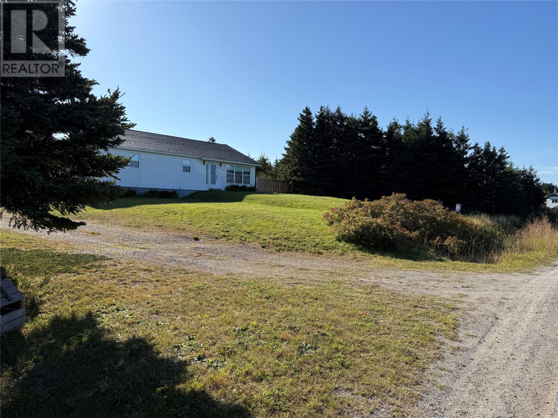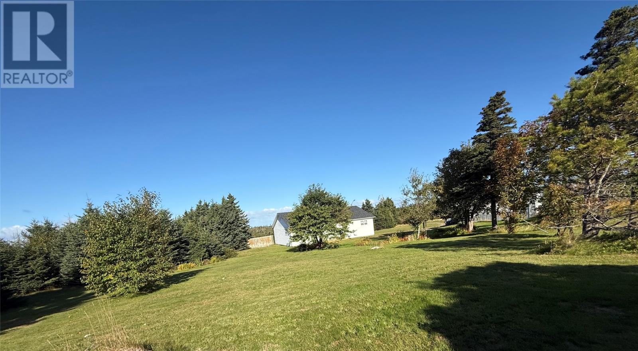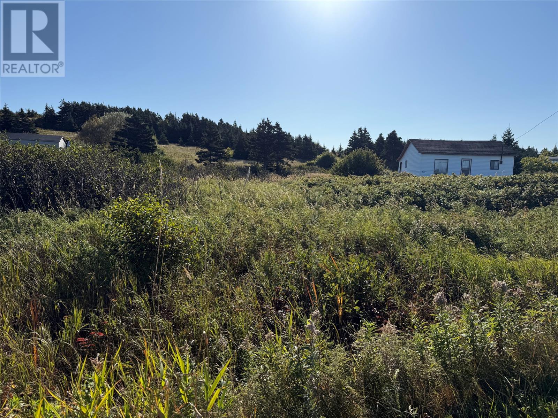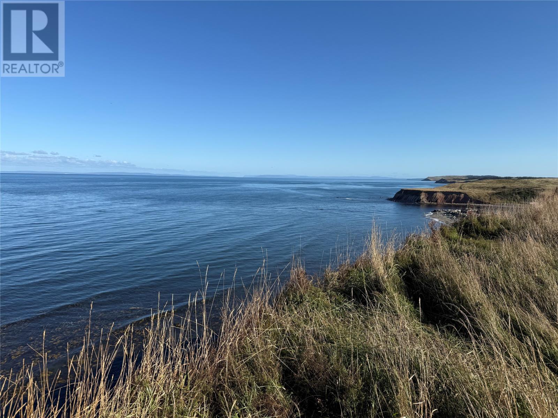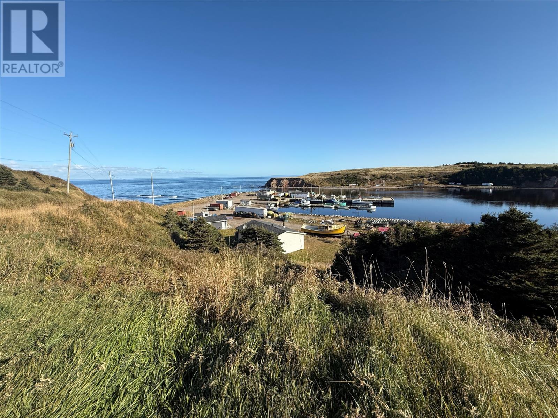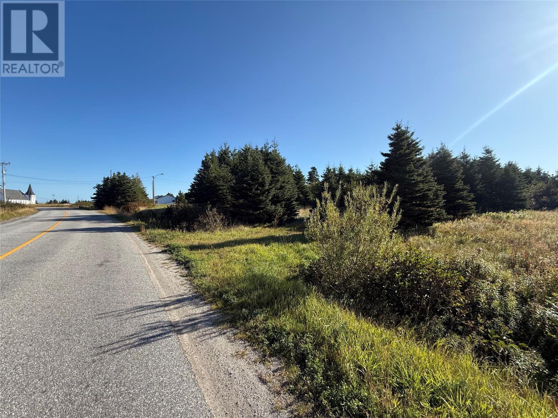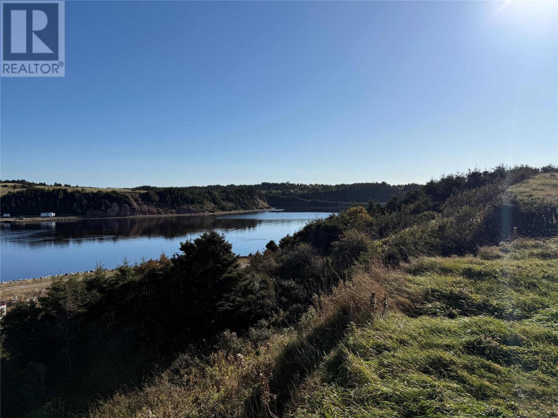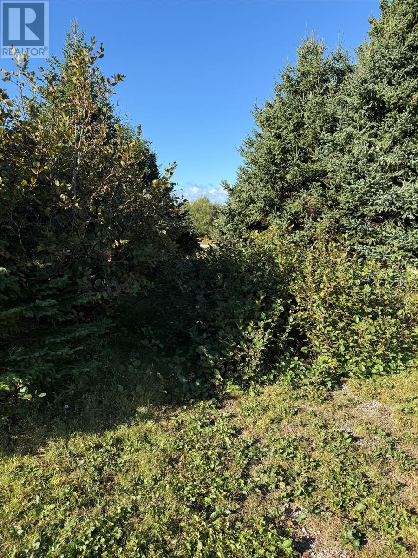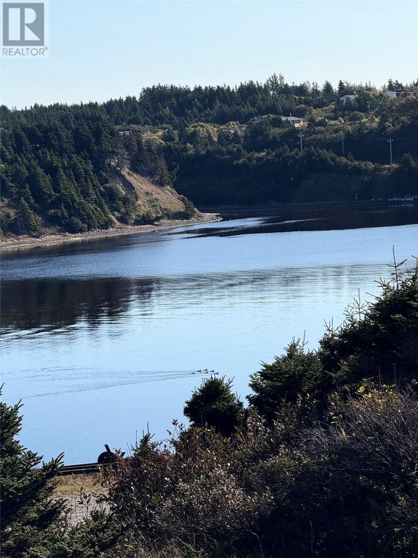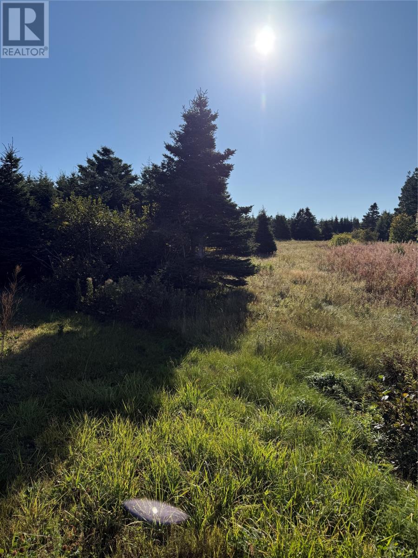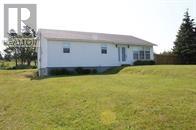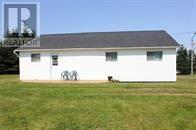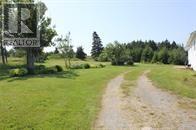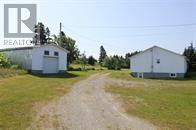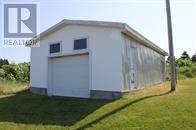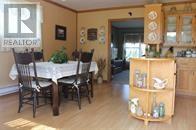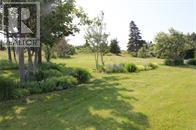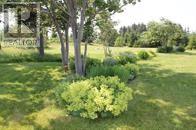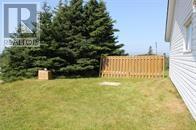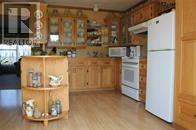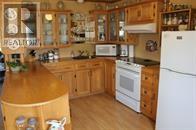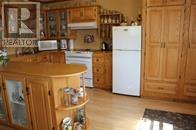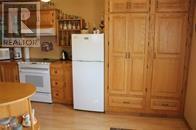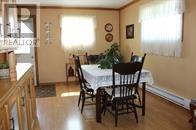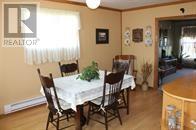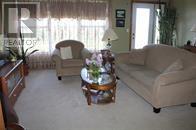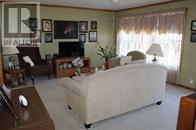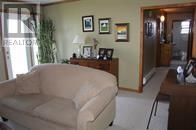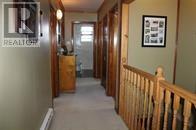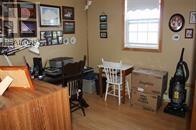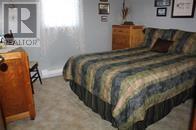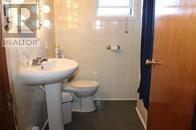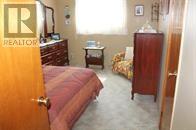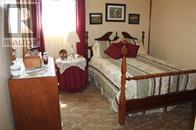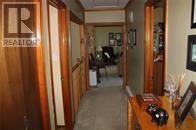721 Main Road St Davids, Newfoundland & Labrador A0N 1X0
$189,000
Charming 4-Bedroom Bungalow sitting on 3.2 Acres Discover comfortable country living in this well-maintained four-bedroom, one-bathroom bungalow (over 1,400 sq. ft.) with a smart layout and thoughtful upgrades. Recent improvements include new windows (2025) and a new roof (2024), offering peace of mind for years to come. Inside, an open-concept kitchen/dining area flows into a welcoming living room, perfect for everyday life and entertaining. The kitchen features custom cabinetry and all appliances included and washer and dryer so you can move right in. A full, unfinished basement and attic storage provide abundant space to grow, tinker, or organize. Outside, enjoy privacy across three adjoining properties totaling approximately 4.5 acres , a detached garage, and a spacious loop driveway with ample parking for vehicles and guests. The property is serviced by a private artesian well, and you’ll love the beautiful sunsets from your window each evening. Highlights ...4 bedrooms, 1 bathroom; 1,400+ sq. ft....Open-concept kitchen/dining + comfortable living room...Custom cabinets; all appliances, washer & dryer included...New windows (2025) and roof (2024)...Full unfinished basement + attic for storage...Detached garage; spacious loop driveway...Approximately 4–5 acres across three properties...Private artesian well andLovely evening sunsets and a sense of privacy Call today to book your viewing (id:51189)
Property Details
| MLS® Number | 1291467 |
| Property Type | Single Family |
| EquipmentType | None |
| RentalEquipmentType | None |
Building
| BathroomTotal | 1 |
| BedroomsAboveGround | 4 |
| BedroomsTotal | 4 |
| Appliances | Refrigerator, Microwave, Stove, Washer, Dryer |
| ArchitecturalStyle | Bungalow |
| ConstructedDate | 1968 |
| ConstructionStyleAttachment | Detached |
| ExteriorFinish | Vinyl Siding |
| FlooringType | Carpeted, Laminate |
| FoundationType | Block |
| HeatingFuel | Electric |
| StoriesTotal | 1 |
| SizeInterior | 2816 Sqft |
| Type | House |
Parking
| Detached Garage |
Land
| AccessType | Year-round Access |
| Acreage | Yes |
| LandscapeFeatures | Landscaped |
| Sewer | Septic Tank |
| SizeIrregular | 3.2 Acres App |
| SizeTotalText | 3.2 Acres App|3 - 10 Acres |
| ZoningDescription | Rural Res |
Rooms
| Level | Type | Length | Width | Dimensions |
|---|---|---|---|---|
| Main Level | Primary Bedroom | 10 x 15 | ||
| Main Level | Bedroom | 10.2 x 11.3 | ||
| Main Level | Bedroom | 9.7 x 10 | ||
| Main Level | Bedroom | 9.7 x 10.25 | ||
| Main Level | Living Room | 14 x 17 | ||
| Main Level | Dining Room | 8.5 x 15 | ||
| Main Level | Kitchen | 9 x 15 |
https://www.realtor.ca/real-estate/28983659/721-main-road-st-davids
Interested?
Contact us for more information
