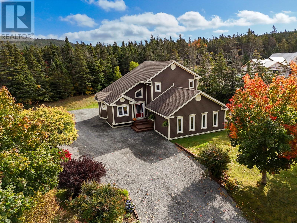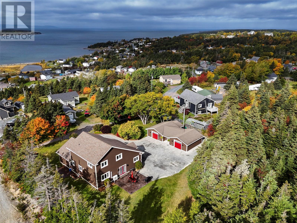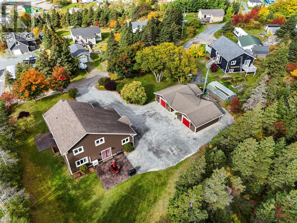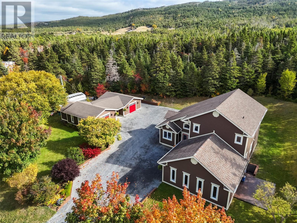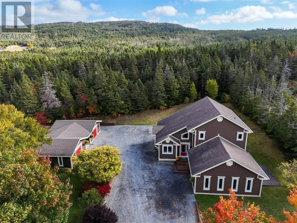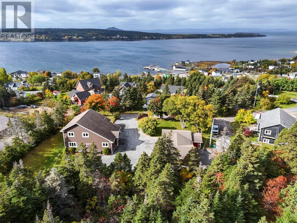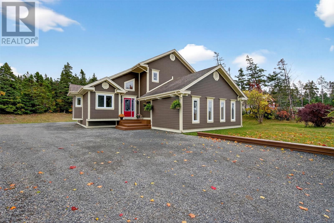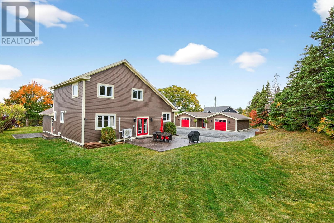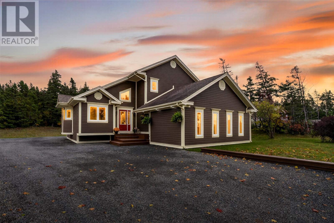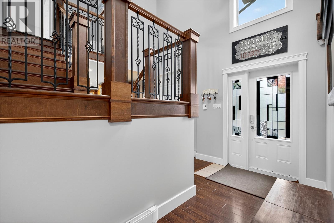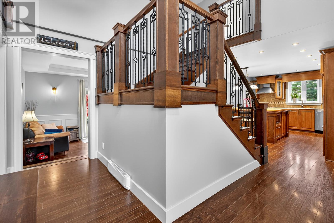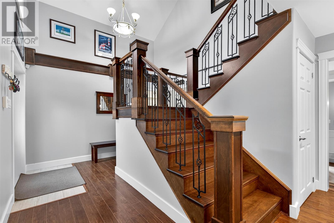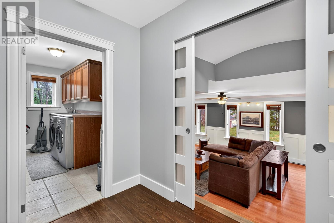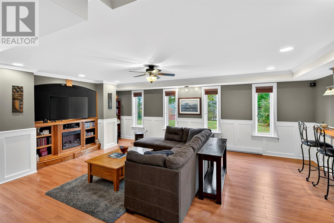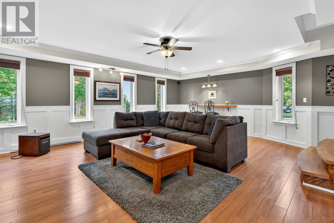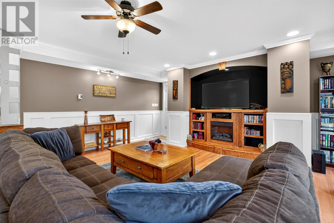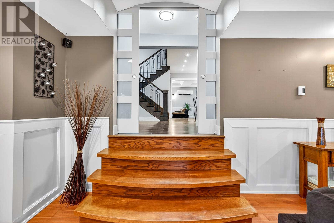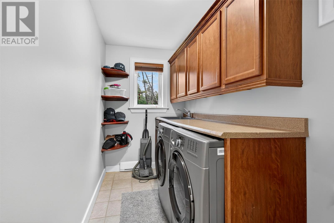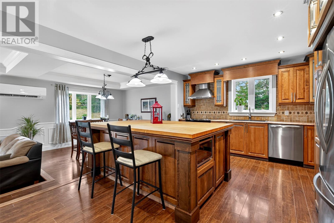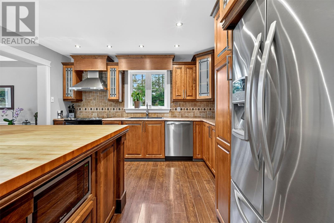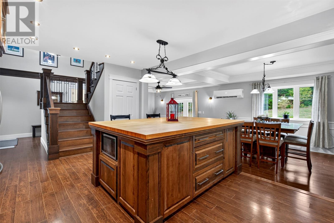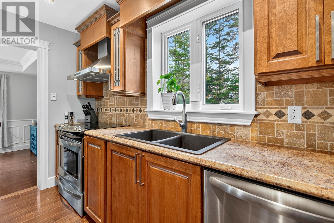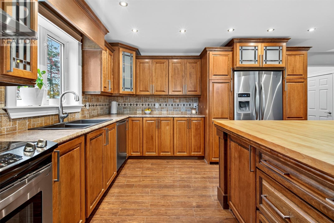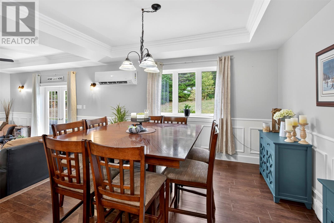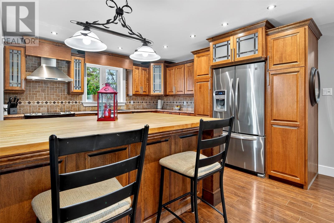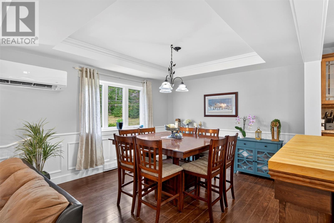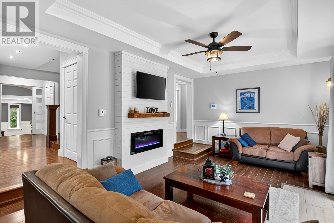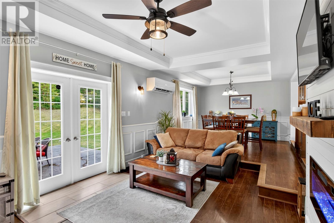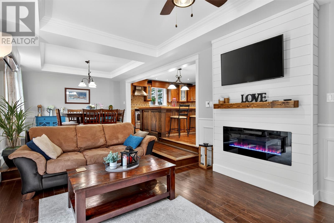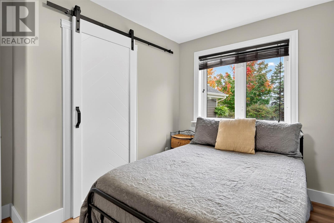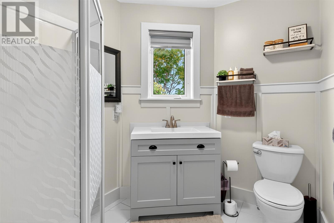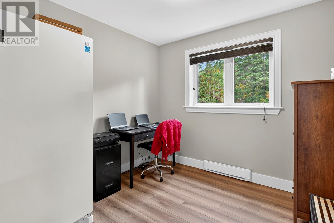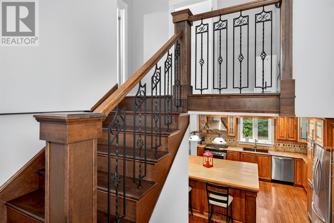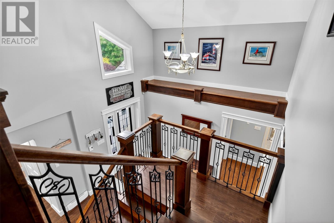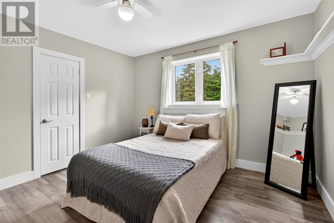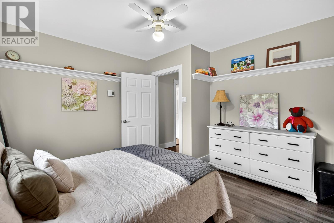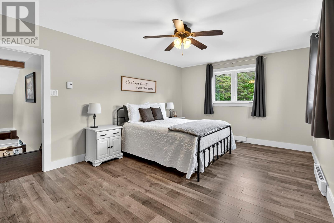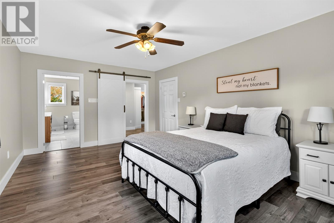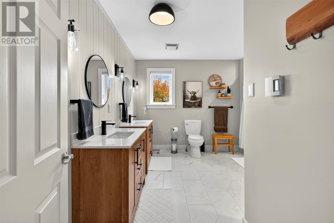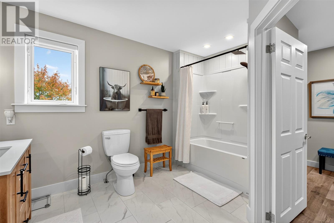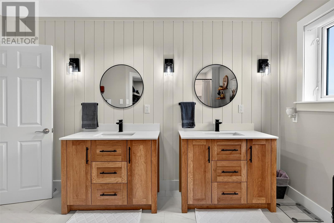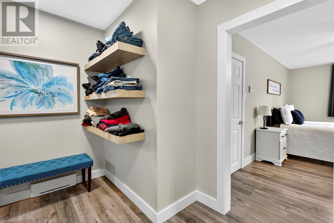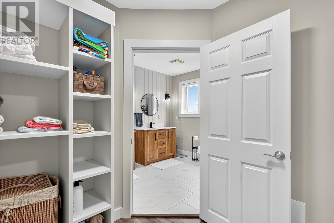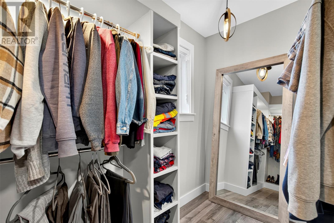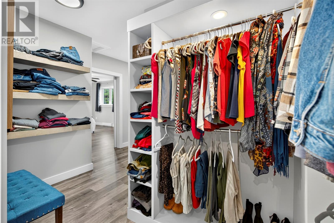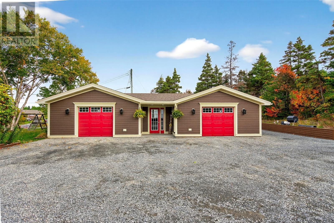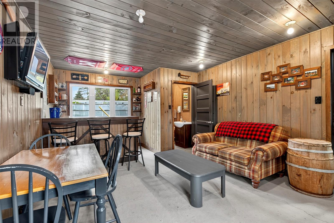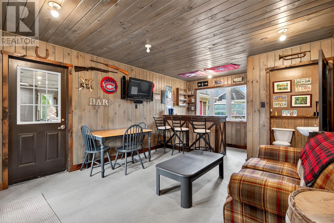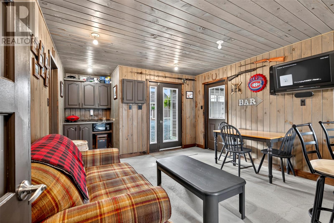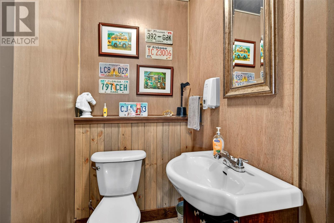3 Bedroom
2 Bathroom
2401 sqft
2 Level
Mini-Split
Landscaped
$449,000
Welcome to this beautifully crafted 3-bedroom plus office, 2-bathroom home, thoughtfully designed and built to last with quality and comfort in mind. Every detail has been carefully considered — from the 2x6 exterior walls, James Hardie cement siding, and 35-year shingles (approx. 12 years old) to the underground electrical service, exterior hot and cold water taps, and stamped concrete patios that add both function and curb appeal. Set on a mature, private lot surrounded by large trees, this property offers the perfect mix of outdoor space and quiet relaxation, with plenty of lawn space and an ocean view. The ~1300 sqft detached garage is a standout feature, offering ample garage and storage space, plus an entertaining area and half bathroom — ideal for gatherings, hobbies, or a workshop. Inside, the main level is warm and inviting, featuring a spacious kitchen with a large island, a bright dining area, and a comfortable living room. You’ll also find one bedroom, a full bathroom, a dedicated office, laundry room, and a step-down family room perfect for cozy evenings or movie nights. Up the beautiful hardwood staircase, you’ll find another bedroom with walk-in closet and the impressive primary suite, complete with a huge walk-in closet and a private ensuite. The home also includes a crawl space for abundant storage and a mini-split heat pump for efficient heating and cooling year-round. This is a home that truly checks all the boxes — quality construction, thoughtful design, privacy, and space — ready to offer comfort for years to come. (id:51189)
Property Details
|
MLS® Number
|
1291489 |
|
Property Type
|
Single Family |
|
ViewType
|
Ocean View |
Building
|
BathroomTotal
|
2 |
|
BedroomsAboveGround
|
3 |
|
BedroomsTotal
|
3 |
|
Appliances
|
Dishwasher, Refrigerator, Stove, Washer, Dryer |
|
ArchitecturalStyle
|
2 Level |
|
ConstructedDate
|
1999 |
|
ConstructionStyleAttachment
|
Detached |
|
FlooringType
|
Hardwood, Laminate |
|
FoundationType
|
Concrete |
|
HeatingFuel
|
Electric |
|
HeatingType
|
Mini-split |
|
StoriesTotal
|
2 |
|
SizeInterior
|
2401 Sqft |
|
Type
|
House |
|
UtilityWater
|
Shared Well |
Parking
Land
|
AccessType
|
Year-round Access |
|
Acreage
|
No |
|
LandscapeFeatures
|
Landscaped |
|
Sewer
|
Septic Tank |
|
SizeIrregular
|
0.241 Ha |
|
SizeTotalText
|
0.241 Ha|21,780 - 32,669 Sqft (1/2 - 3/4 Ac) |
|
ZoningDescription
|
Res |
Rooms
| Level |
Type |
Length |
Width |
Dimensions |
|
Second Level |
Ensuite |
|
|
12'2x13'2 |
|
Second Level |
Bedroom |
|
|
11'9x12'2 |
|
Second Level |
Primary Bedroom |
|
|
12'3x17'9 |
|
Main Level |
Office |
|
|
9'2x9'3 |
|
Main Level |
Bedroom |
|
|
9'2x10'11 |
|
Main Level |
Bath (# Pieces 1-6) |
|
|
7'7x6'7 |
|
Main Level |
Laundry Room |
|
|
12'2x5'7 |
|
Main Level |
Recreation Room |
|
|
24'8x18'10 |
|
Main Level |
Living Room |
|
|
17'10x12'2 |
|
Main Level |
Dining Room |
|
|
11'8x12'2 |
|
Main Level |
Kitchen |
|
|
16'10x13'2 |
https://www.realtor.ca/real-estate/28984020/3-waynes-lane-greens-harbour
