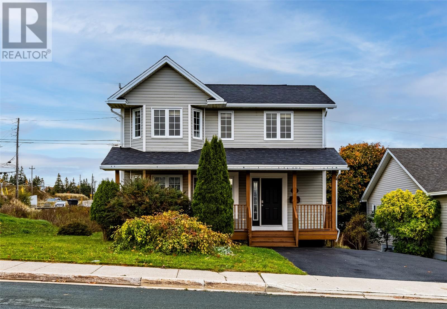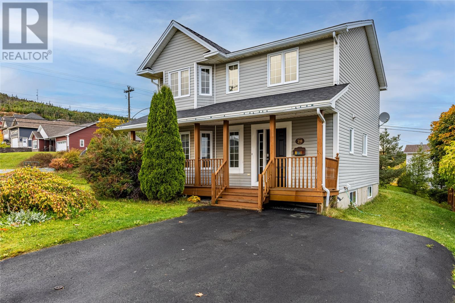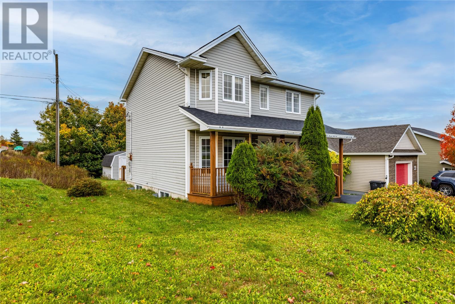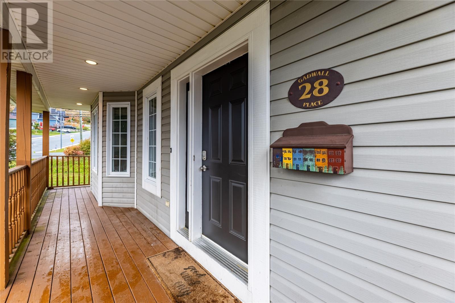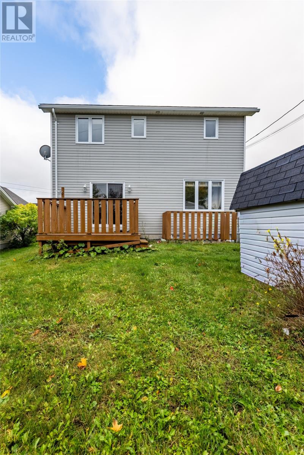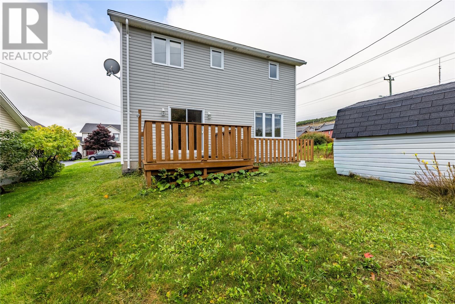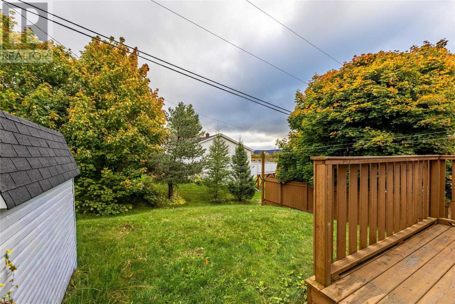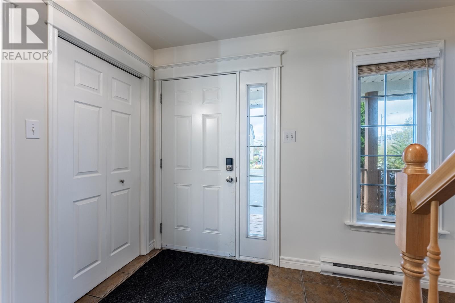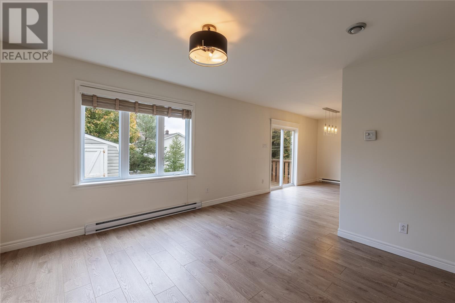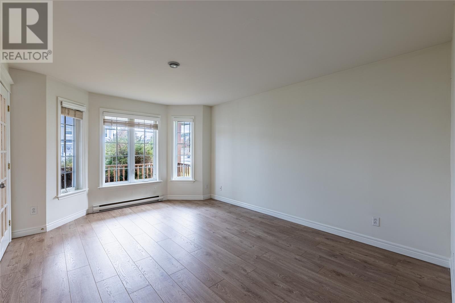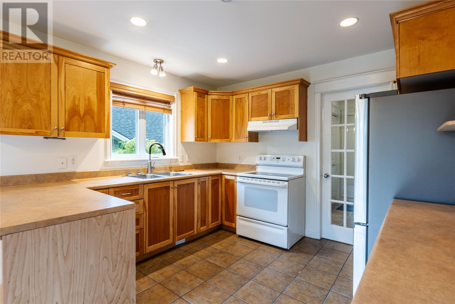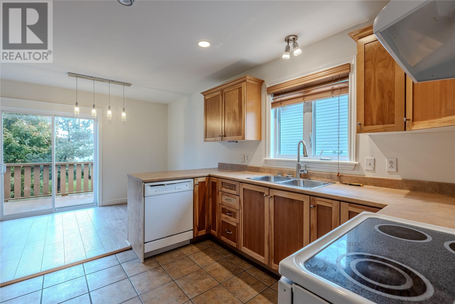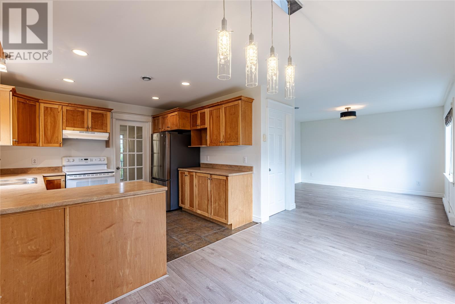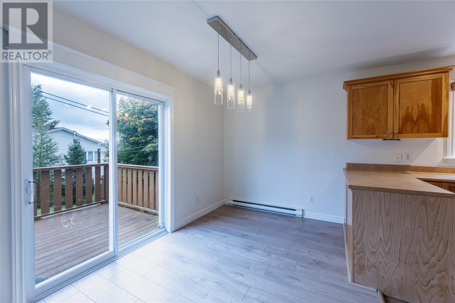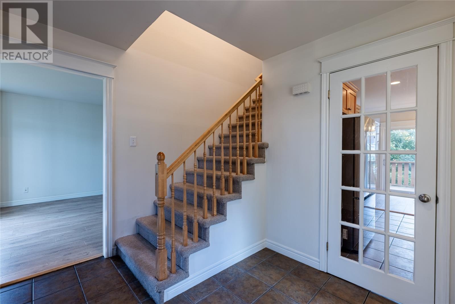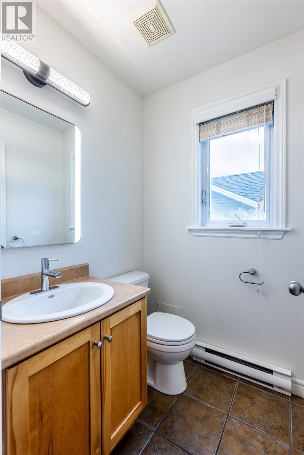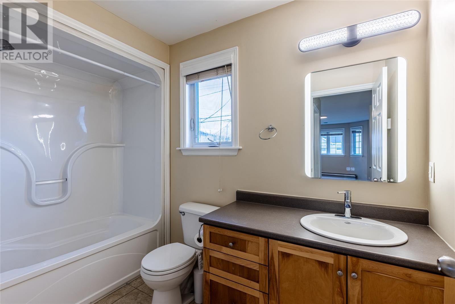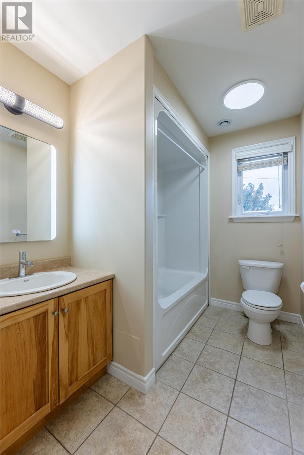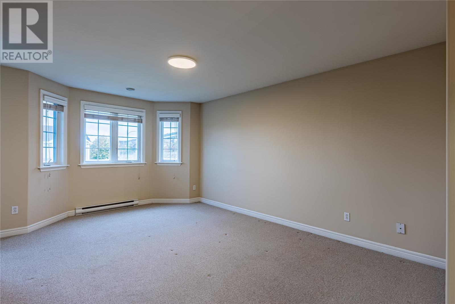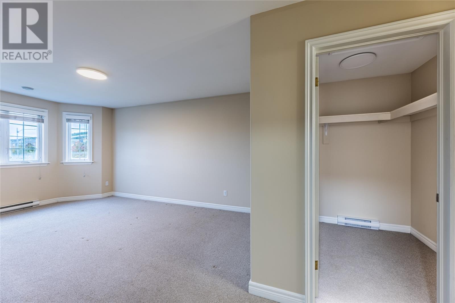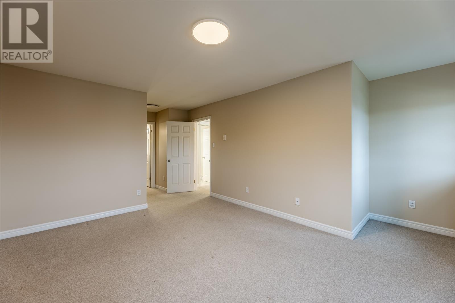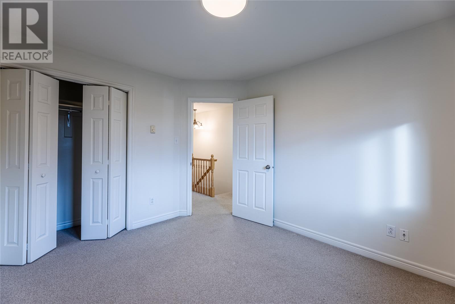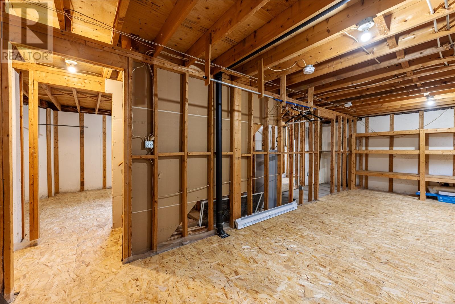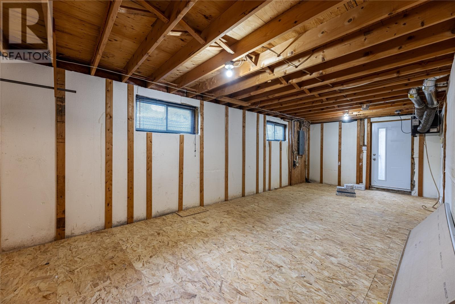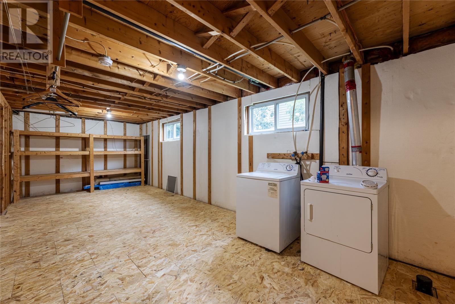28 Gadwall Place Mount Pearl, Newfoundland & Labrador A1N 5J8
$399,900
Welcome to this beautifully maintained single-family home located on a desirable corner lot. This property offers great curb appeal with a covered front deck, a double paved driveway, fully landscaped and new shingles just installed in October 2025. As you enter, you'll be greeted by a large entrance and a walk in coat closet. The well-designed kitchen features a pantry and ample work area that leads to a family room and a separate living room. A convenient half bath completes this level. The second floor has three spacious bedrooms. The primary bedroom features an ensuite and a large walk-in closet. The full-sized basement offers great potential for further expansion, whether you’re looking to create additional living space for a growing family or need plenty of storage options. Also, for outside storage there is an 8' x 10' shed. This home has been freshly painted, providing a clean and welcoming atmosphere ready for your personal touch. Perfectly located in a family-friendly neighbourhood, this home is close to schools, parks, and all the amenities Mount Pearl and St. John's has to offer. (id:51189)
Property Details
| MLS® Number | 1291475 |
| Property Type | Single Family |
| AmenitiesNearBy | Shopping |
Building
| BathroomTotal | 3 |
| BedroomsAboveGround | 3 |
| BedroomsTotal | 3 |
| Appliances | Dishwasher, Refrigerator, Stove |
| ArchitecturalStyle | 2 Level |
| ConstructedDate | 2006 |
| ConstructionStyleAttachment | Detached |
| ExteriorFinish | Vinyl Siding |
| FlooringType | Carpeted, Ceramic Tile, Laminate |
| FoundationType | Poured Concrete |
| HalfBathTotal | 1 |
| HeatingFuel | Electric |
| StoriesTotal | 2 |
| SizeInterior | 2400 Sqft |
| Type | House |
| UtilityWater | Municipal Water |
Land
| Acreage | No |
| LandAmenities | Shopping |
| LandscapeFeatures | Landscaped |
| Sewer | Municipal Sewage System |
| SizeIrregular | 5000 Sq Ft |
| SizeTotalText | 5000 Sq Ft|4,051 - 7,250 Sqft |
| ZoningDescription | Res |
Rooms
| Level | Type | Length | Width | Dimensions |
|---|---|---|---|---|
| Second Level | Bath (# Pieces 1-6) | B4 | ||
| Second Level | Ensuite | B4 | ||
| Second Level | Bedroom | 10.3 x 11.3 | ||
| Second Level | Bedroom | 11.1 x 10.7 | ||
| Second Level | Primary Bedroom | 11.9 x 16.9 | ||
| Main Level | Bath (# Pieces 1-6) | B2 | ||
| Main Level | Living Room | 11.9 x 15.9 | ||
| Main Level | Family Room | 11.9 x 12.9 | ||
| Main Level | Kitchen | 17.8 x 11 |
https://www.realtor.ca/real-estate/28984498/28-gadwall-place-mount-pearl
Interested?
Contact us for more information
