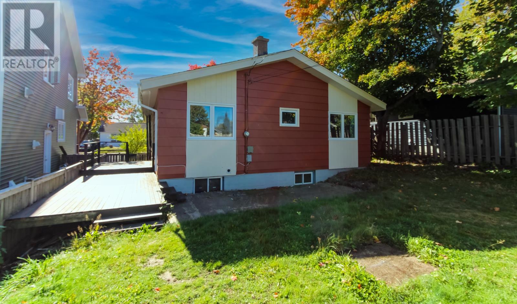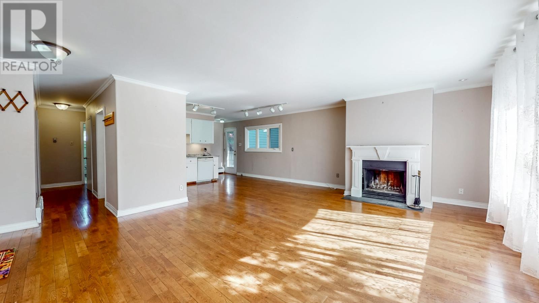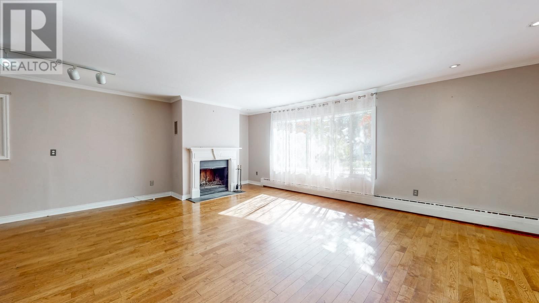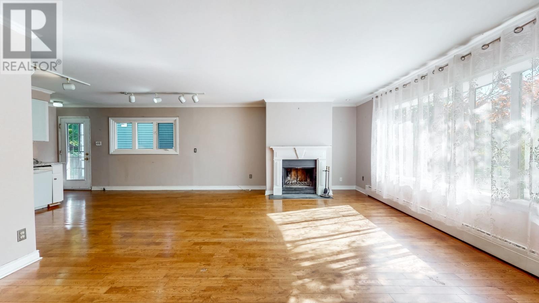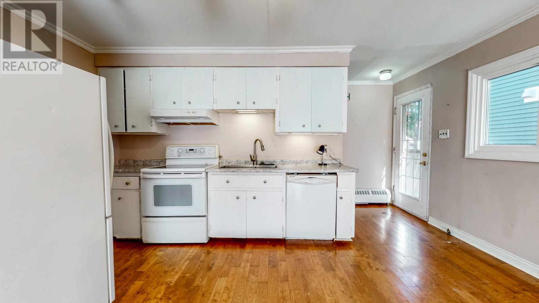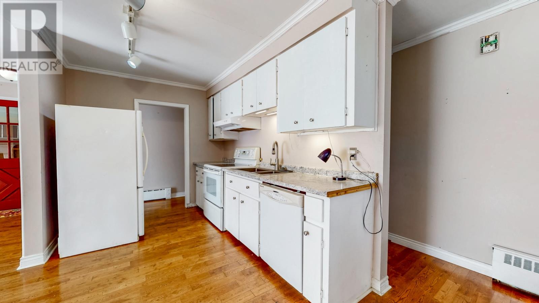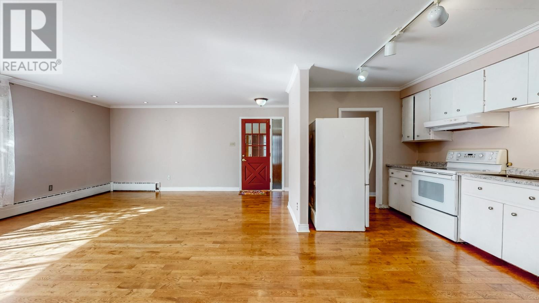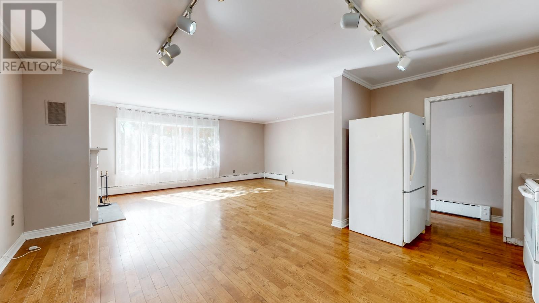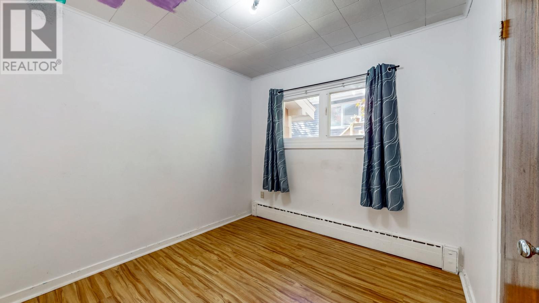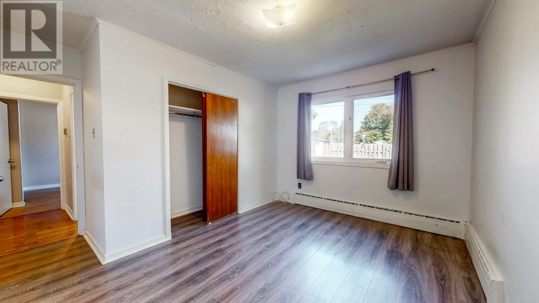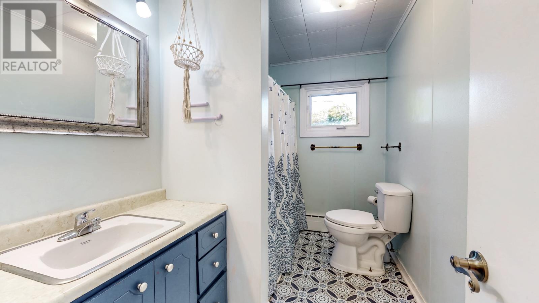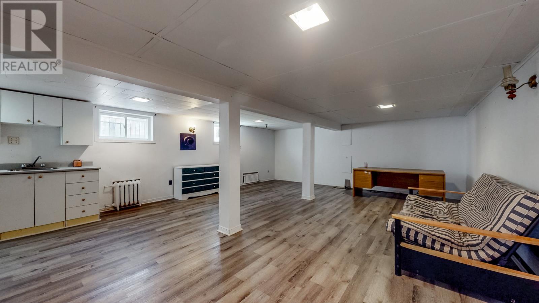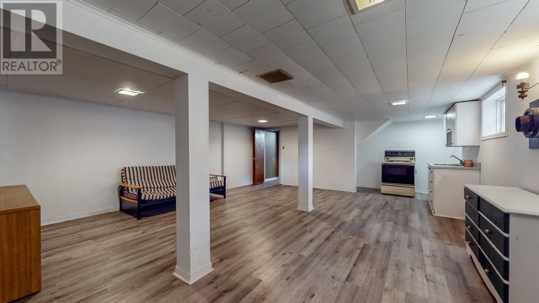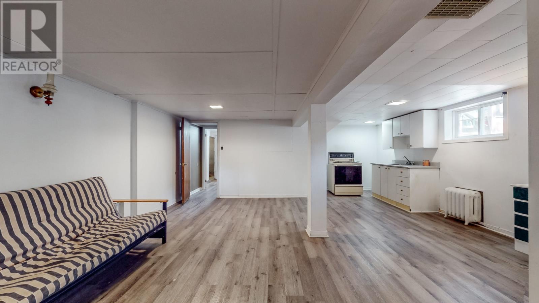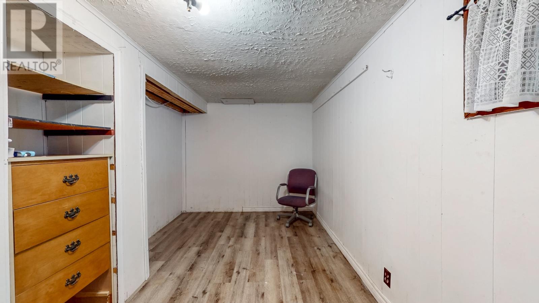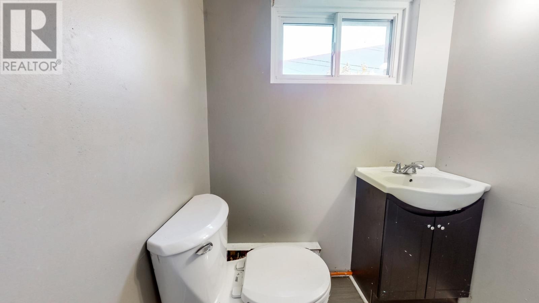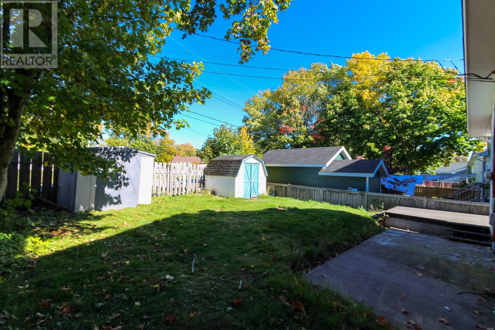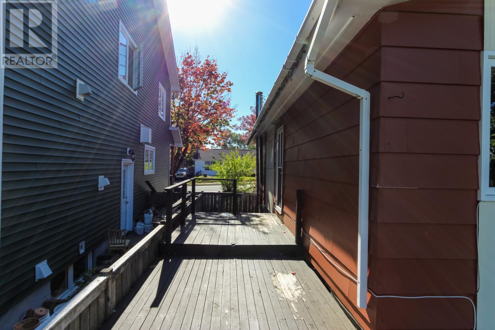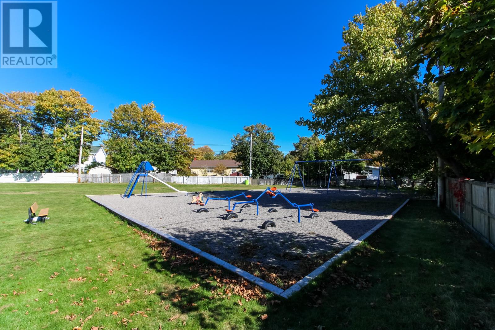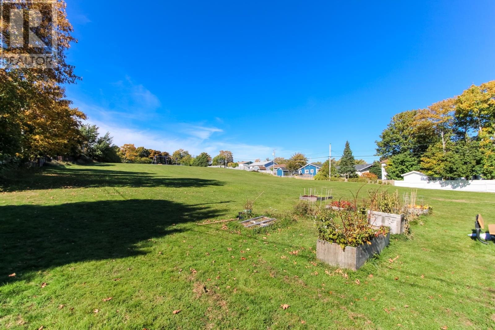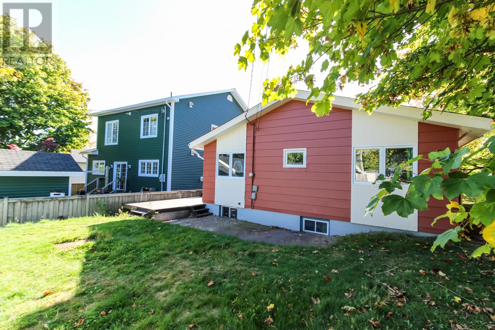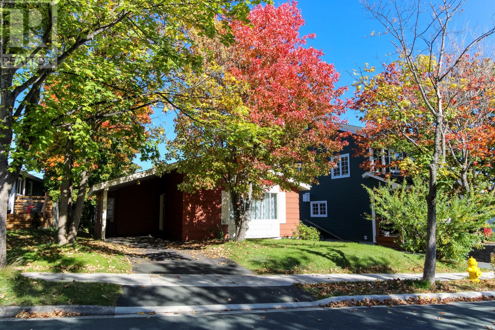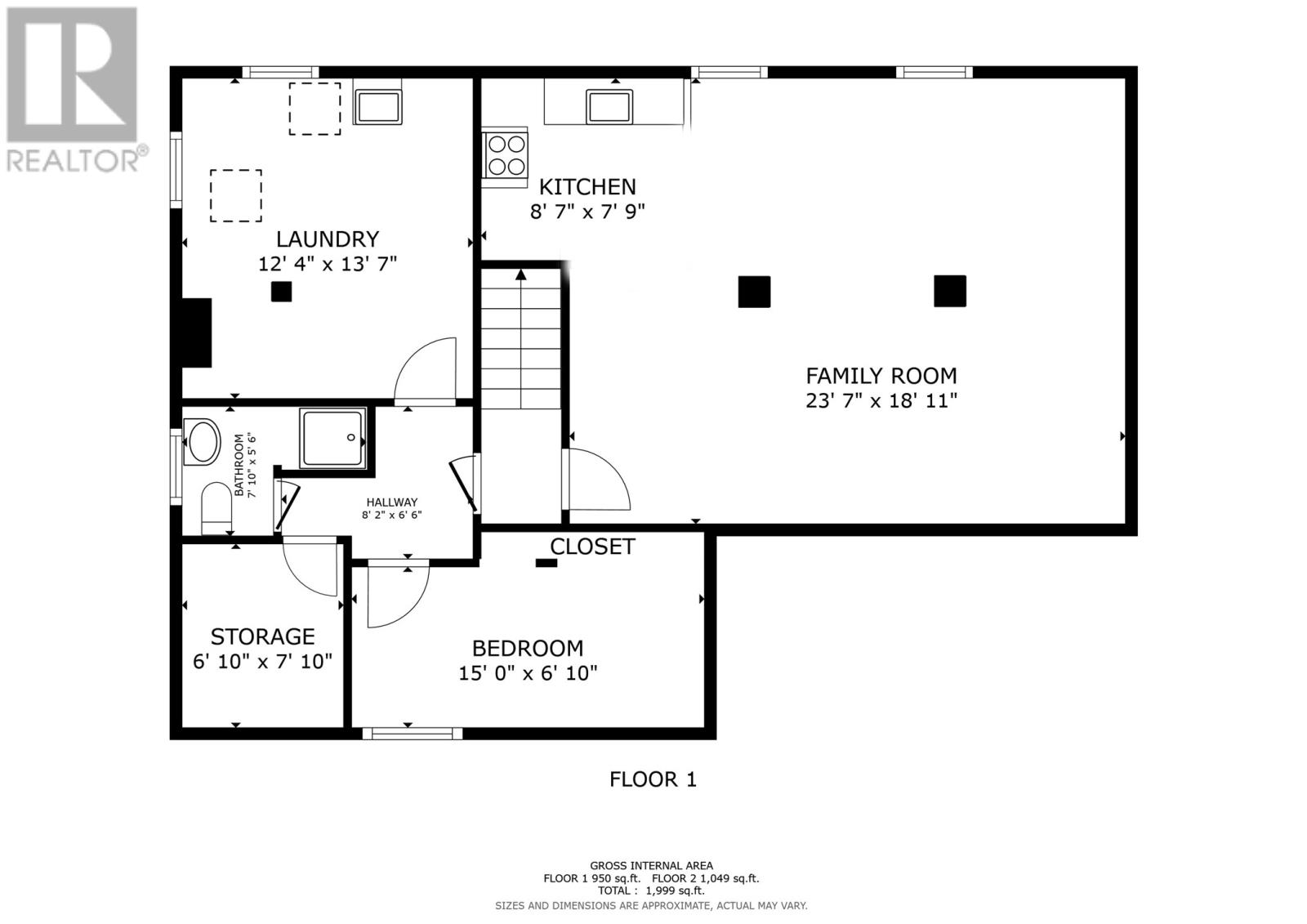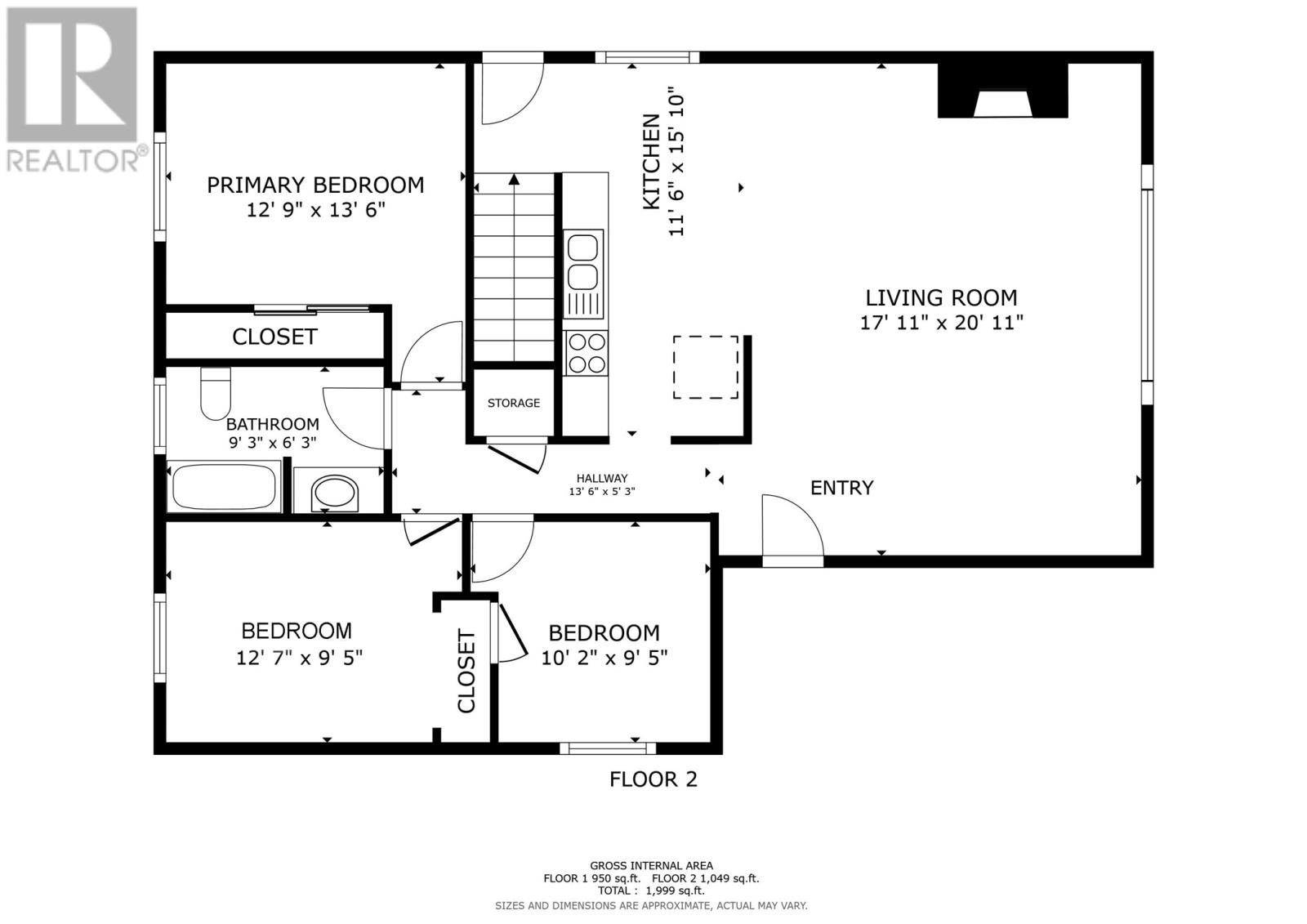12 Conway Crescent St. John's, Newfoundland & Labrador A1A 2A9
$300,000
Excellent home ownership opportunity in a desirable east-end neighbourhood! This 3 + 1 bedroom bungalow is located close to Vanier Elementary School and backs onto city greenspace with a playground. The main floor features 3 bedrooms, open concept kitchen/dining/living room area . There is hardwood flooring throughout the main area and hallway. The downstairs offers a large rec room area, kitchenette, bedroom, 3 piece bath and laundry. Fenced back yard. Mostly vinyl windows (except living room window & one basement window). 125 amp breaker panel updated in 2017. Furnace replaced in 2017. Roof re-shingled in 2022. (id:51189)
Property Details
| MLS® Number | 1291442 |
| Property Type | Single Family |
| AmenitiesNearBy | Recreation, Shopping |
| StorageType | Storage Shed |
Building
| BathroomTotal | 2 |
| BedroomsAboveGround | 3 |
| BedroomsBelowGround | 1 |
| BedroomsTotal | 4 |
| Appliances | Refrigerator, See Remarks, Stove, Washer, Dryer |
| ArchitecturalStyle | Bungalow |
| ConstructedDate | 1965 |
| ConstructionStyleAttachment | Detached |
| ExteriorFinish | Other |
| FireplacePresent | Yes |
| FlooringType | Hardwood, Laminate, Mixed Flooring |
| FoundationType | Concrete |
| HeatingFuel | Oil |
| HeatingType | Baseboard Heaters |
| StoriesTotal | 1 |
| SizeInterior | 2098 Sqft |
| Type | House |
| UtilityWater | Municipal Water |
Parking
| Carport |
Land
| Acreage | No |
| LandAmenities | Recreation, Shopping |
| Sewer | Municipal Sewage System |
| SizeIrregular | 481.9 Square Meters |
| SizeTotalText | 481.9 Square Meters|4,051 - 7,250 Sqft |
| ZoningDescription | Res. |
Rooms
| Level | Type | Length | Width | Dimensions |
|---|---|---|---|---|
| Basement | Laundry Room | 12'4"" x 13'7"" | ||
| Basement | Utility Room | 6'10"" x 7'10"" | ||
| Basement | Bath (# Pieces 1-6) | 7'10"" x 5'6"" | ||
| Basement | Bedroom | 15'0"" x 6'10"" | ||
| Basement | Recreation Room | 23'7"" x 18'11"" | ||
| Main Level | Bath (# Pieces 1-6) | 9'3"" x 6'3"" | ||
| Main Level | Bedroom | 10'2"" x 9'5"" | ||
| Main Level | Bedroom | 12'7"" x 9'5"" | ||
| Main Level | Primary Bedroom | 12'9"" x 13'6"" | ||
| Main Level | Living Room/fireplace | 17'11"" x 20'11"" | ||
| Main Level | Kitchen | 11'6"" x 15'10"" |
https://www.realtor.ca/real-estate/28977687/12-conway-crescent-st-johns
Interested?
Contact us for more information

