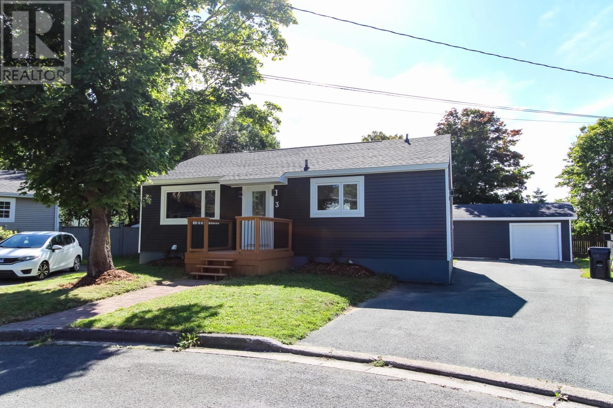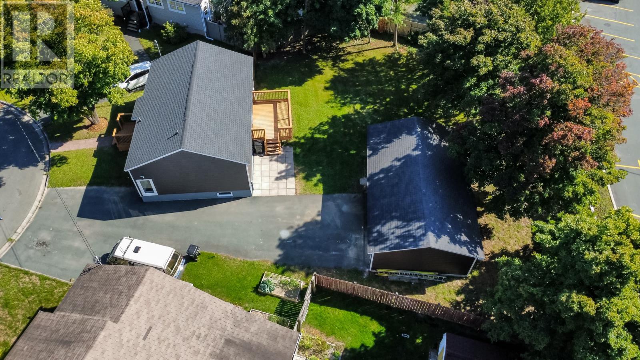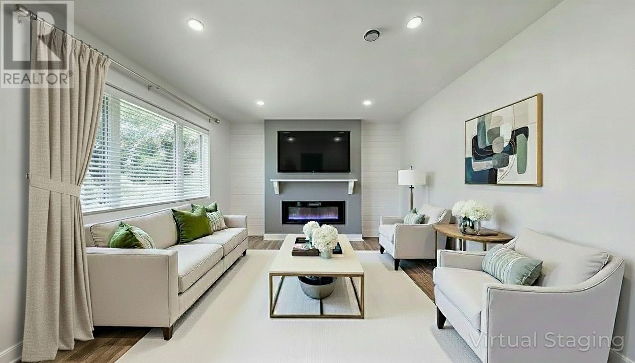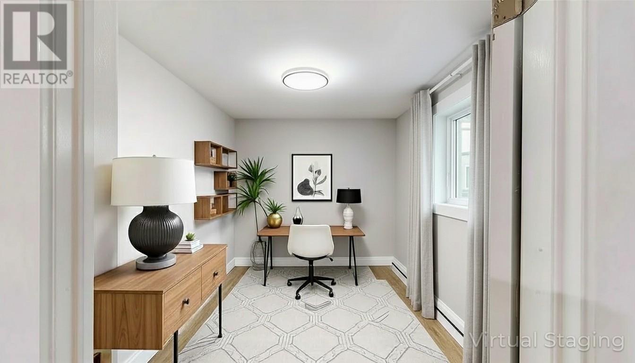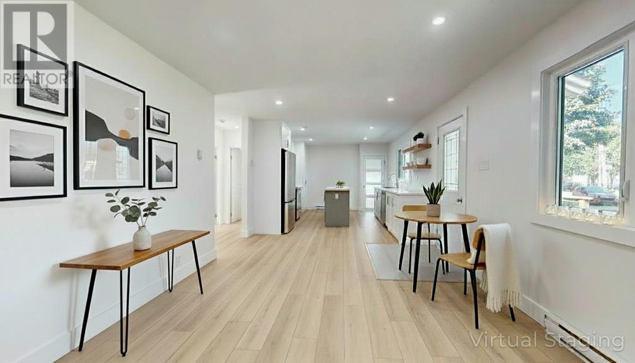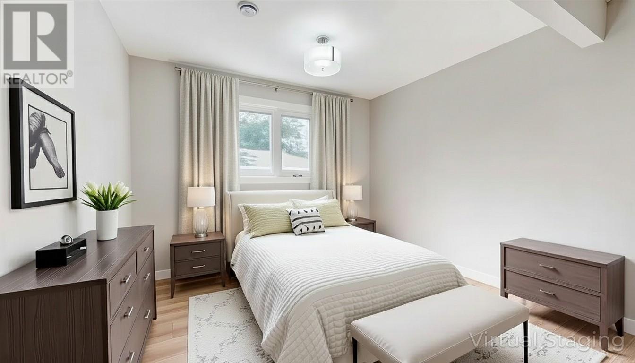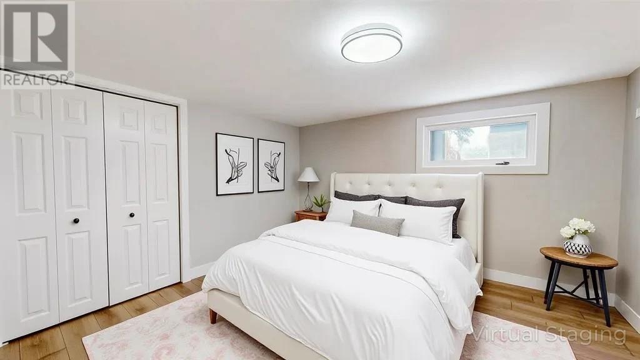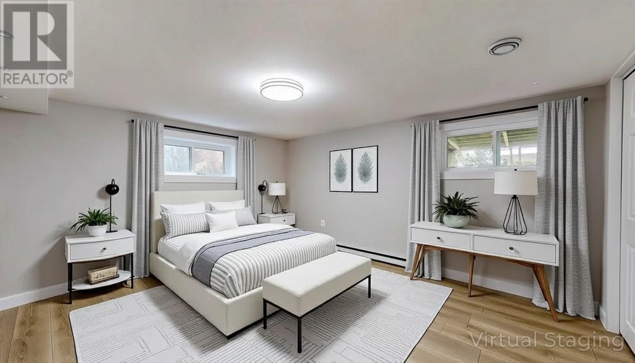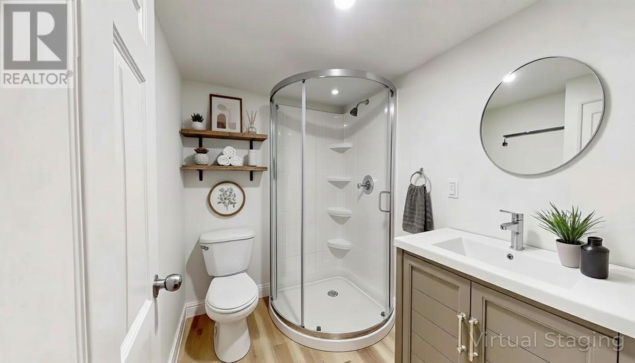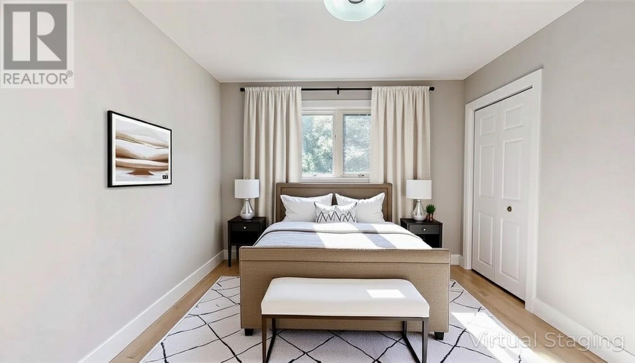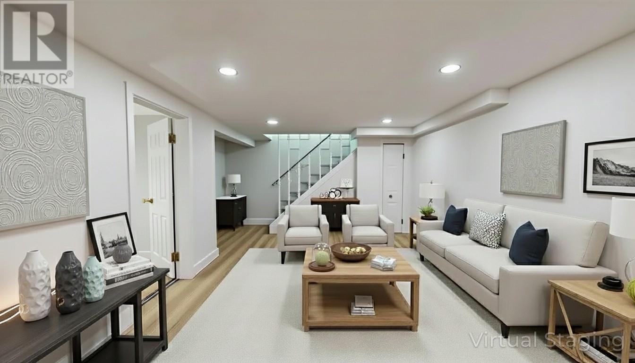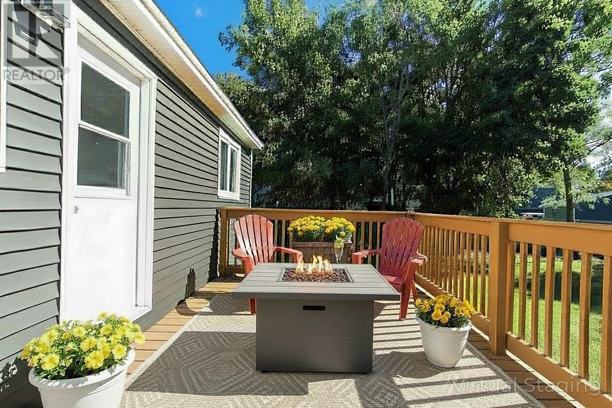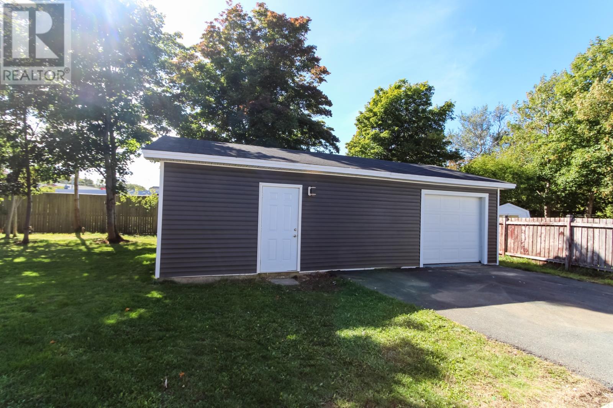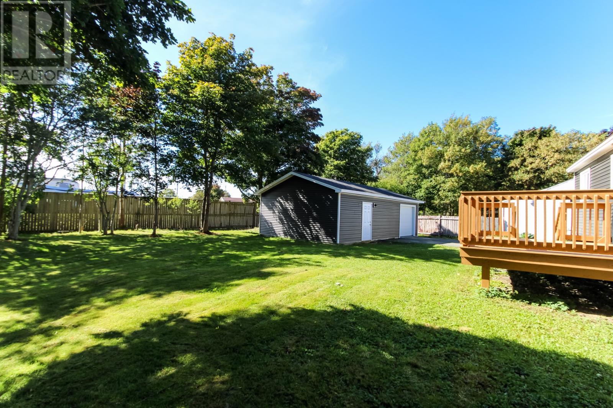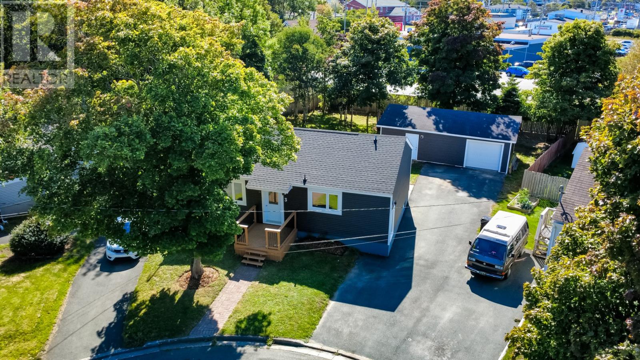3 Curtis Place St. John's, Newfoundland & Labrador A1B 3G7
$429,900
Check out the Virtual tour…. Welcome to 3 Curtis Place. This completely renovated 4 Bedroom (2up/2 down) bungalow with drive by access, sits on an Oversized corner lot with a 20’x40’ Detached Garage. The main floor features an open concept living room dining room kitchen. The living room is centered with a modern electric fireplace/ mantel. The large kitchen features a butcher block sit up center island an abundance of modern shaker style cabinets with stainless steel appliances. Also on the main is 2 nice size bedrooms, a spacious modern bathroom with tiled tub surround a new hard surface vanity & custom built in cabinet. The basement includes 2 nice size bedrooms, a versatile spare room ( office/storage) and a brand new 3pc. bathroom a separate laundry/utility room ( new hot water boiler & HRV (recently survived) . Also in the basement is a nice size rec.room… Several upgrades include: new re-shingled roof , new dark siding ( house & garage),all new flooring (entire house), modern trim package, painted throughout, new light fixtures (lots of potlights), pex pipe plumbing,200 amp service, added blow in insulation. All appliances including ( new fridge/new dishwasher, stove & washer/dryer. Enjoy the mature yard on your oversized deck with the perfect sun orientation for evening sun . The driveway is large enough to park 5/6 cars or any toys you may have if needed. Located in the center of city on the bulb of the Cul de sac with walking distance to MUN & hospital & quick access to any part of the city/highway. (id:51189)
Property Details
| MLS® Number | 1291443 |
| Property Type | Single Family |
| EquipmentType | None |
| RentalEquipmentType | None |
Building
| BathroomTotal | 2 |
| BedroomsAboveGround | 2 |
| BedroomsBelowGround | 2 |
| BedroomsTotal | 4 |
| Appliances | Dishwasher, Refrigerator, Stove, Washer, Dryer |
| ArchitecturalStyle | Bungalow |
| ConstructedDate | 1970 |
| ConstructionStyleAttachment | Detached |
| ExteriorFinish | Vinyl Siding |
| FlooringType | Mixed Flooring |
| FoundationType | Poured Concrete |
| HeatingFuel | Electric |
| StoriesTotal | 1 |
| SizeInterior | 1900 Sqft |
| Type | House |
| UtilityWater | Municipal Water |
Parking
| Detached Garage | |
| Garage | 2 |
Land
| Acreage | No |
| Sewer | Municipal Sewage System |
| SizeIrregular | 9,436 Sq Ft |
| SizeTotalText | 9,436 Sq Ft|under 1/2 Acre |
| ZoningDescription | Residential |
Rooms
| Level | Type | Length | Width | Dimensions |
|---|---|---|---|---|
| Lower Level | Bath (# Pieces 1-6) | B3 | ||
| Lower Level | Bedroom | 13.7x11.5 | ||
| Lower Level | Bedroom | 12.3x11.5 | ||
| Lower Level | Laundry Room | 9.0x10.9 | ||
| Lower Level | Recreation Room | 26.5x13.0 | ||
| Main Level | Bath (# Pieces 1-6) | B4 | ||
| Main Level | Bedroom | 10.9x12.1 | ||
| Main Level | Primary Bedroom | 12.11x12.10 | ||
| Main Level | Dining Room | 20.4x11.9 | ||
| Main Level | Kitchen | 12.10x11.9 |
https://www.realtor.ca/real-estate/28977133/3-curtis-place-st-johns
Interested?
Contact us for more information
