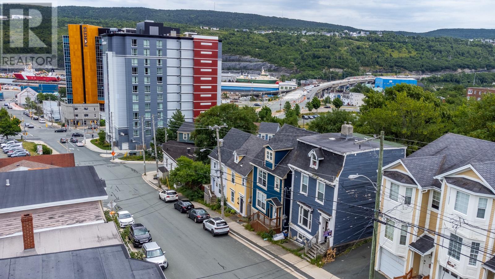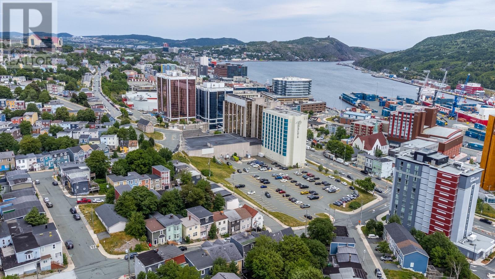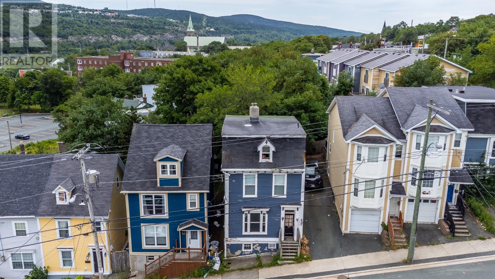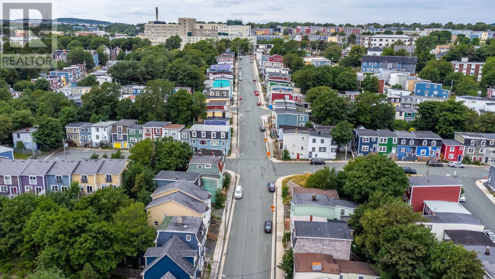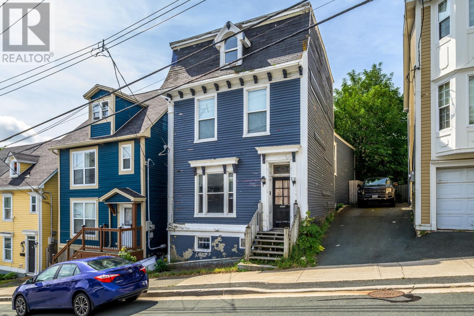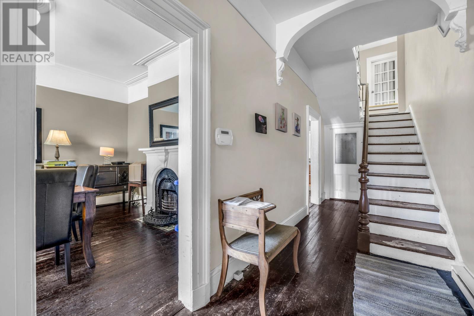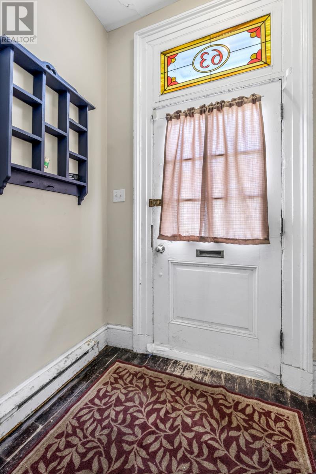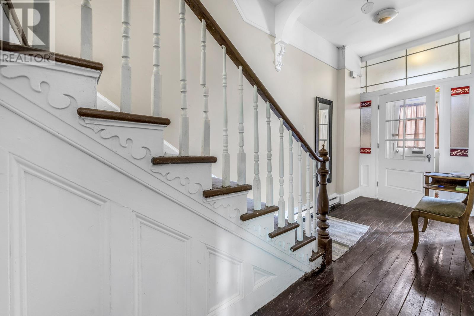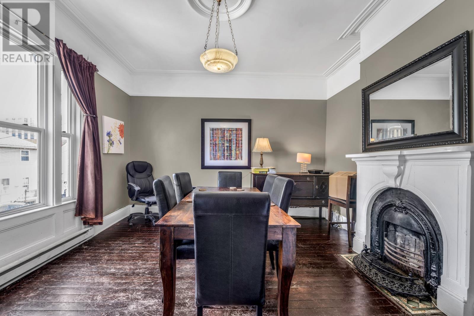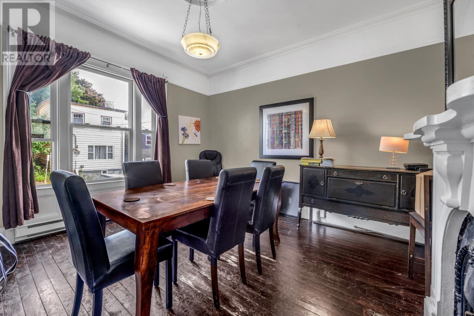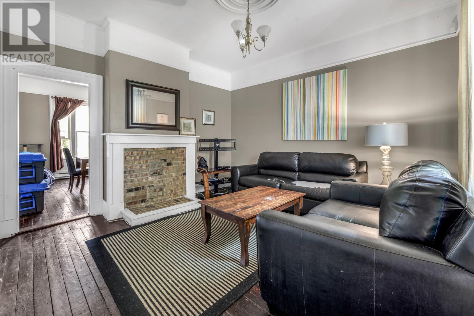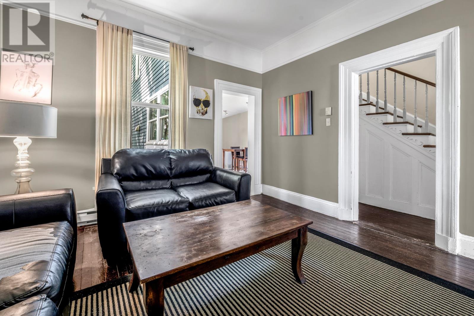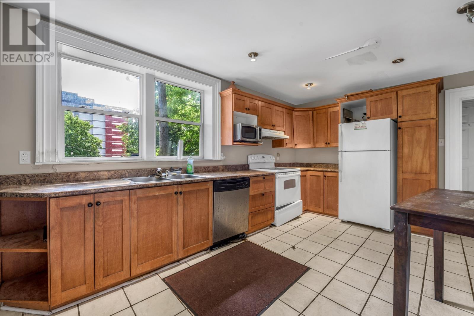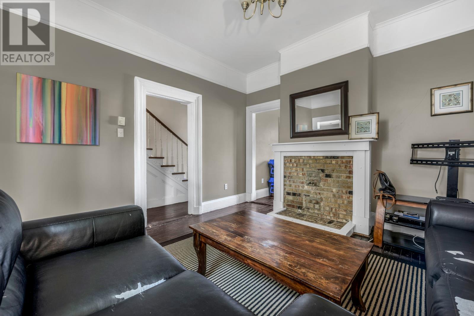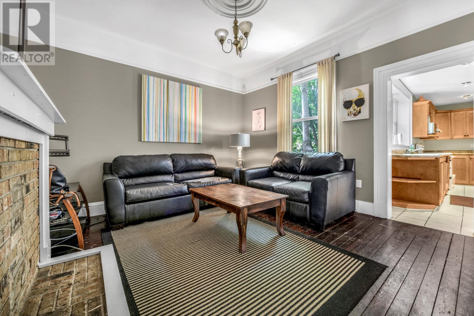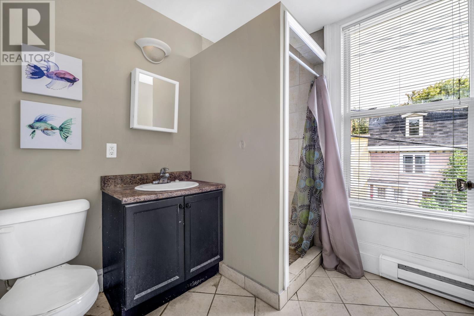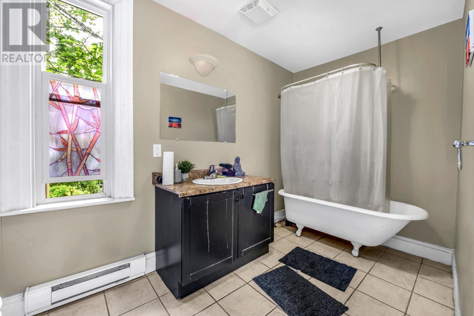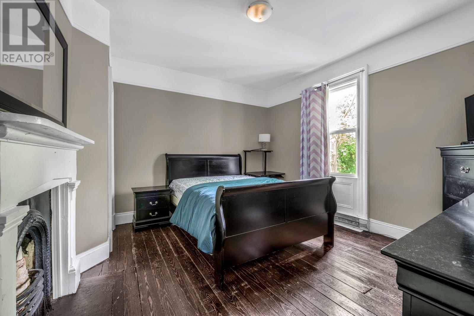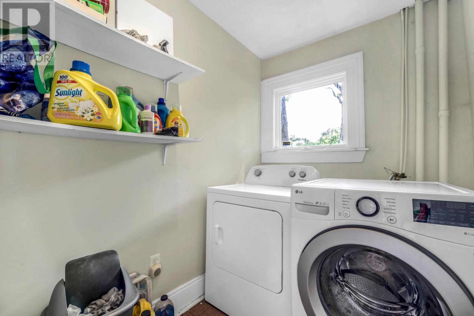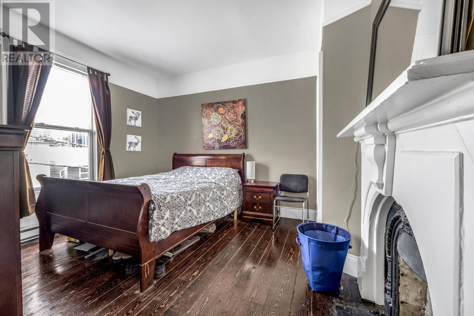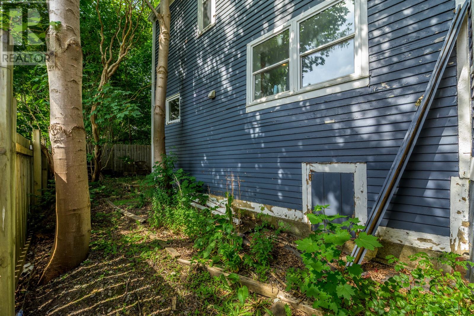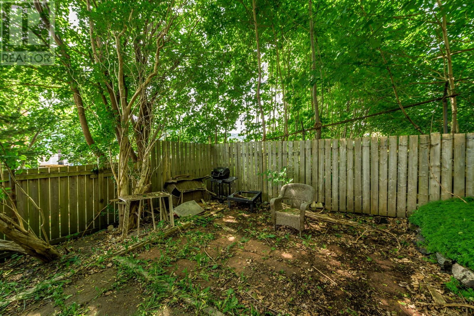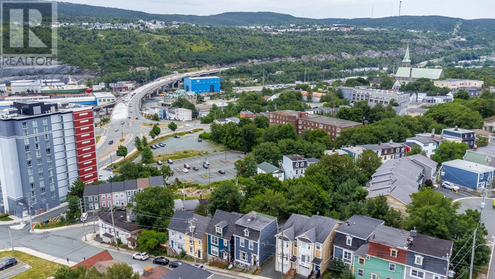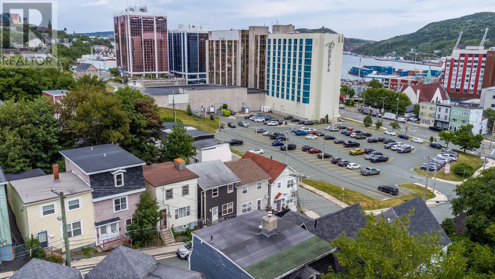63 Springdale Street St.johns, Newfoundland & Labrador A1C 5B3
$229,000
Nestled in the heart of downtown , this charming fully detached Heritage home exudes timeless character and historic charm. Featuring original architectural details such as high ceilings, ornate mouldings and classic wooden floors, three fireplace 's with mantles (non functional) , original staircase .This home holds immense potential for personalized restoration . Though it requires some updates and TLC this property represents a unique opportunity to revive its former glory . Fully developed on all levels, spacious main floor , 4 large bedrooms , the upper floor houses the entire master suite with ensuite and views of the narrows , there is another second floor bedroom with ensuite , most all windows are vinyl , upgraded electrical and upgraded plumbing . The back of the home was an add on for the eat in kitchen , laundry room and walkout to back yard . This home could also easily be converted to a TWO APT HOME , imagine the potential ! This home is being sold " as is" condition , fully furnished , it has been a successful income property for 10 years . 24 hours required for viewings . contact an agent! (id:51189)
Property Details
| MLS® Number | 1291293 |
| Property Type | Single Family |
| AmenitiesNearBy | Recreation, Shopping |
Building
| BathroomTotal | 3 |
| BedroomsAboveGround | 4 |
| BedroomsTotal | 4 |
| Appliances | Refrigerator, Stove, Washer, Dryer |
| ArchitecturalStyle | 2 Level |
| ConstructedDate | 1923 |
| ConstructionStyleAttachment | Detached |
| ExteriorFinish | Other |
| FireplacePresent | Yes |
| FlooringType | Hardwood, Mixed Flooring |
| FoundationType | Concrete |
| HeatingFuel | Electric |
| StoriesTotal | 2 |
| SizeInterior | 2889 Sqft |
| Type | House |
| UtilityWater | Municipal Water |
Parking
| Street Permit |
Land
| Acreage | No |
| LandAmenities | Recreation, Shopping |
| Sewer | Municipal Sewage System |
| SizeIrregular | 21x65 |
| SizeTotalText | 21x65|under 1/2 Acre |
| ZoningDescription | Res |
Rooms
| Level | Type | Length | Width | Dimensions |
|---|---|---|---|---|
| Second Level | Bedroom | 12x11 | ||
| Second Level | Ensuite | 4pc | ||
| Second Level | Bedroom | 12x11 | ||
| Second Level | Bath (# Pieces 1-6) | 4pc | ||
| Second Level | Bedroom | 19x11.6 | ||
| Third Level | Ensuite | 4pc | ||
| Third Level | Primary Bedroom | 14x13 | ||
| Main Level | Laundry Room | 8.6x5.6 | ||
| Main Level | Living Room | 14x13.8 | ||
| Main Level | Dining Room | 13x15 | ||
| Main Level | Not Known | 17x12 |
https://www.realtor.ca/real-estate/28959766/63-springdale-street-stjohns
Interested?
Contact us for more information
