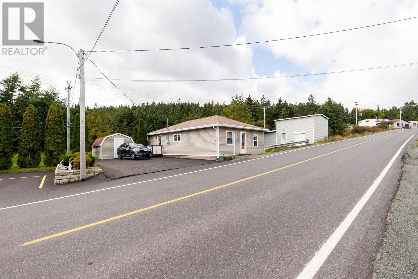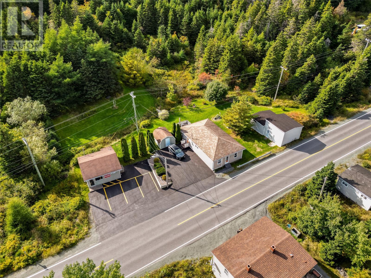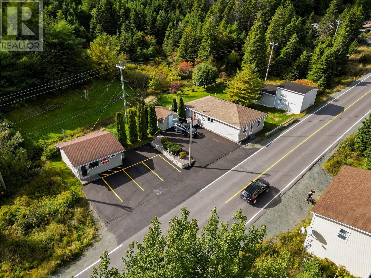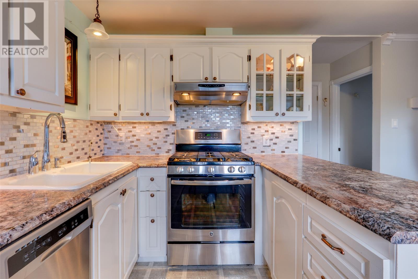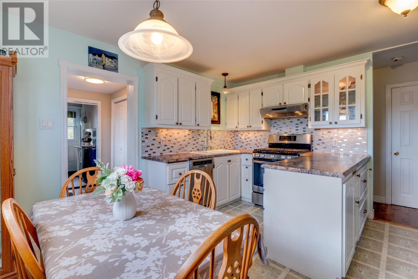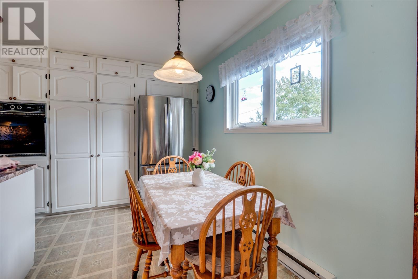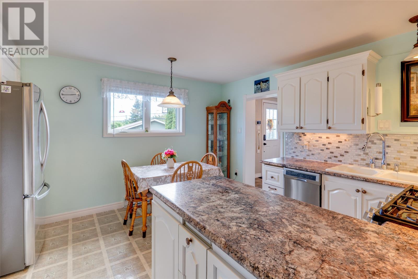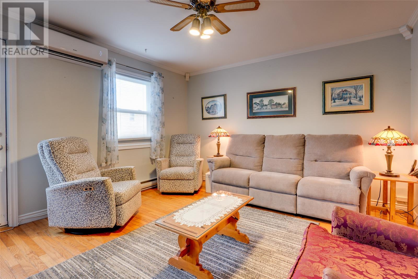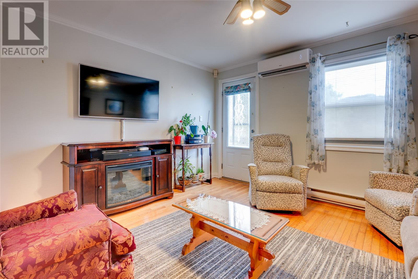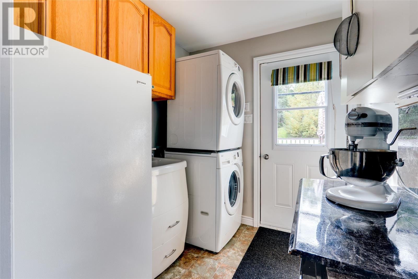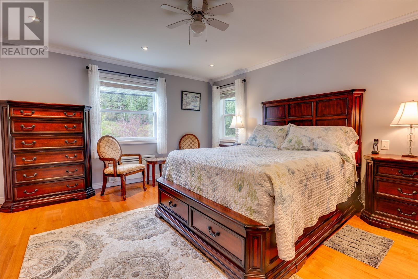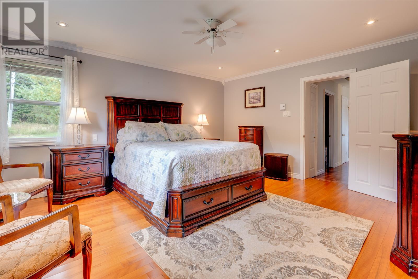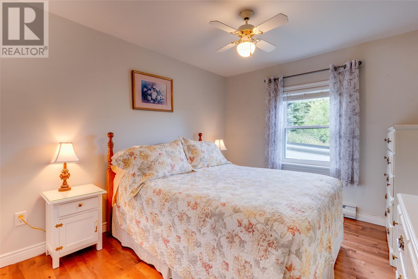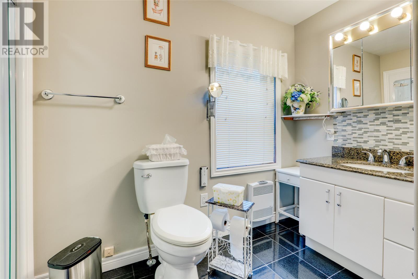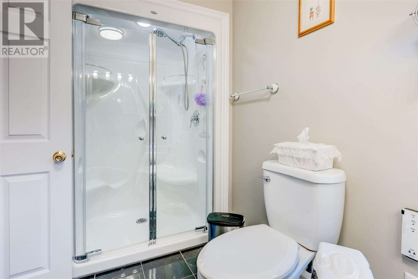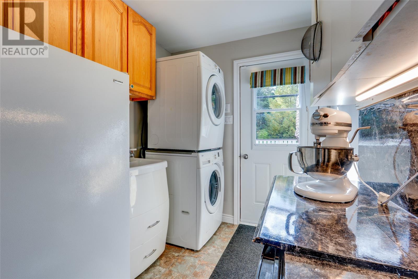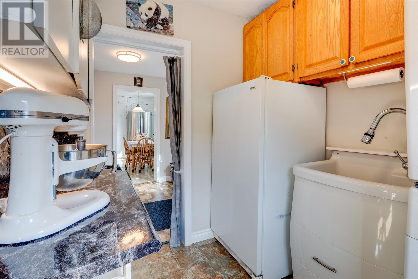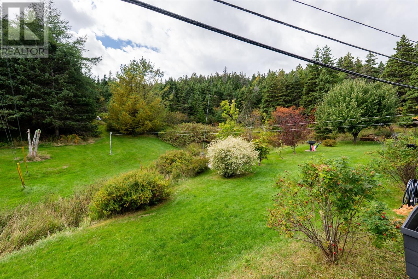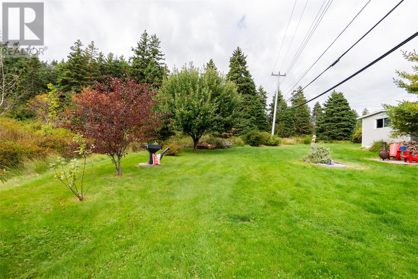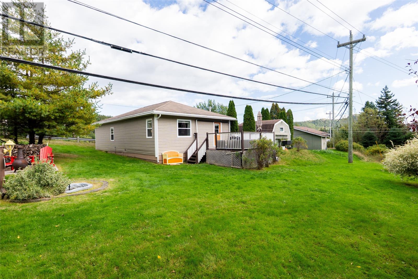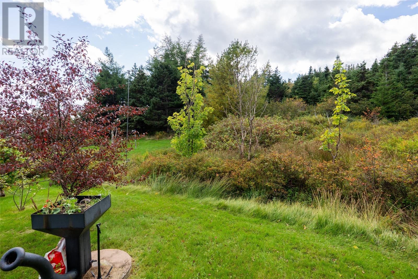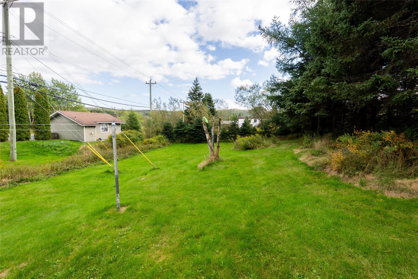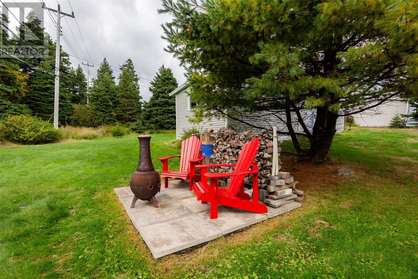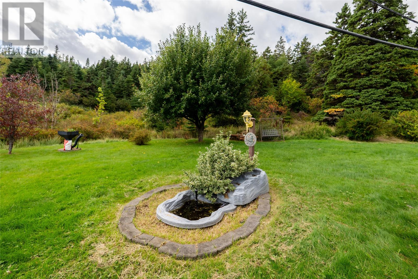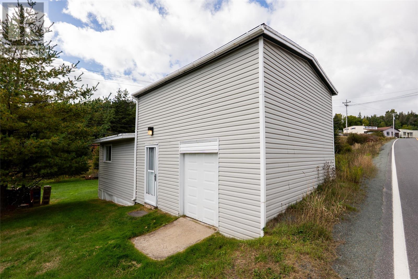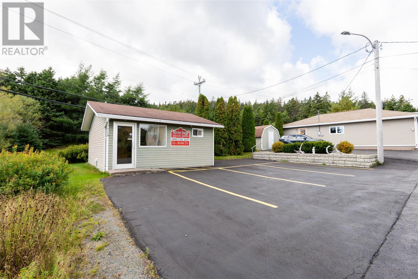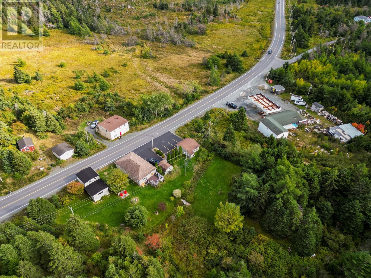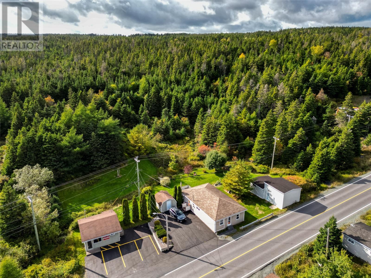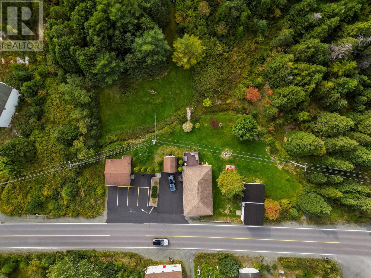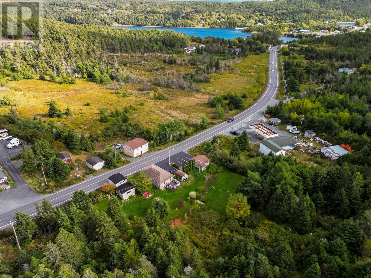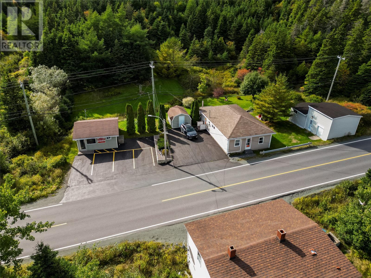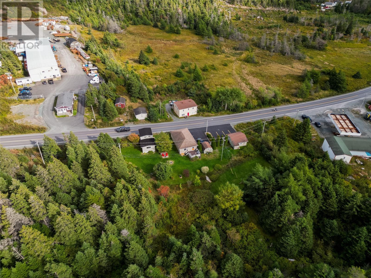2 Bedroom
2 Bathroom
1050 sqft
Bungalow
Baseboard Heaters, Mini-Split
Acreage
$375,000
Welcome to 217-227 Con Bay Highway — a rare 7-acre mixed-use property offering incredible versatility and potential. This unique estate includes a beautifully renovated 1,050 sq ft 2-bed, 1-bath bungalow, a 440 sq ft detached commercial building, an 832 sq ft shed, and a charming 14' x 16' baby barn — all set on meticulously landscaped grounds. The commercial building, once home to a successful beauty salon for nearly 30 years, was built in 1993 and features two stations, a waiting area, aesthetics room, washroom, storage, and utility room. The paved parking lot offers ample space and flexibility for a new business or conversion into rental space. The bungalow has been tastefully updated with a modern kitchen, stainless steel appliances, and a propane 5-burner stove. Hardwood floors flow throughout the home, leading to two spacious bedrooms — the primary with double lighted closets — and a stunning bathroom with heated floors. A welcoming porch with double closets opens into a large laundry room with access to a private patio and beautifully landscaped backyard, perfect for garden lovers. The detached shed is currently used as a woodworking and sewing space, offering plenty of room for hobbies or additional storage. The baby barn adds even more charm and function to this already impressive property. With mixed-use zoning and ample land, this is an ideal opportunity for those seeking a live/work lifestyle or looking to invest in a property with multiple income streams. A truly special find! (id:51189)
Property Details
|
MLS® Number
|
1291184 |
|
Property Type
|
Single Family |
Building
|
BathroomTotal
|
2 |
|
BedroomsAboveGround
|
2 |
|
BedroomsTotal
|
2 |
|
Appliances
|
Dishwasher, Refrigerator, Microwave, Stove, Washer, Dryer |
|
ArchitecturalStyle
|
Bungalow |
|
ConstructedDate
|
1995 |
|
ExteriorFinish
|
Vinyl Siding |
|
Fixture
|
Drapes/window Coverings |
|
FlooringType
|
Laminate, Mixed Flooring |
|
FoundationType
|
Concrete |
|
HalfBathTotal
|
1 |
|
HeatingFuel
|
Electric |
|
HeatingType
|
Baseboard Heaters, Mini-split |
|
StoriesTotal
|
1 |
|
SizeInterior
|
1050 Sqft |
|
Type
|
House |
Parking
|
Detached Garage
|
|
|
Heated Garage
|
|
Land
|
Acreage
|
Yes |
|
Sewer
|
Septic Tank |
|
SizeIrregular
|
8 Acres Approx |
|
SizeTotalText
|
8 Acres Approx|3 - 10 Acres |
|
ZoningDescription
|
Res |
Rooms
| Level |
Type |
Length |
Width |
Dimensions |
|
Main Level |
Primary Bedroom |
|
|
13.9x15.4 |
|
Main Level |
Bath (# Pieces 1-6) |
|
|
6.8x8.5 |
|
Main Level |
Laundry Room |
|
|
6.9x7.5 |
|
Main Level |
Bedroom |
|
|
8x9.11 |
|
Main Level |
Living Room |
|
|
11.9x12.10 |
|
Main Level |
Eat In Kitchen |
|
|
11.5x12.10 |
|
Main Level |
Porch |
|
|
3.4x7.6 |
|
Other |
Storage |
|
|
3.9x5 |
|
Other |
Foyer |
|
|
7.6x9.11 |
|
Other |
Other |
|
|
11.6x20.8 |
|
Other |
Bath (# Pieces 1-6) |
|
|
3.10x4.4 |
https://www.realtor.ca/real-estate/28948994/217-227-conception-bay-highway-avondale

