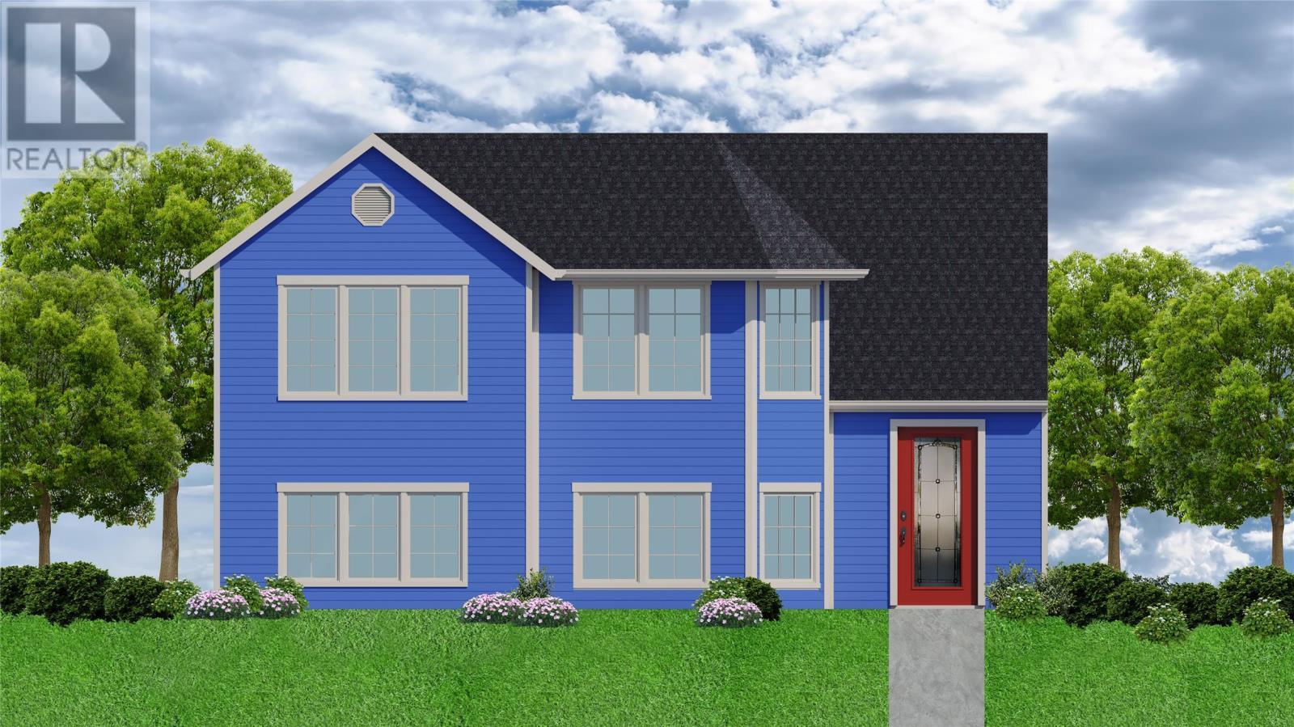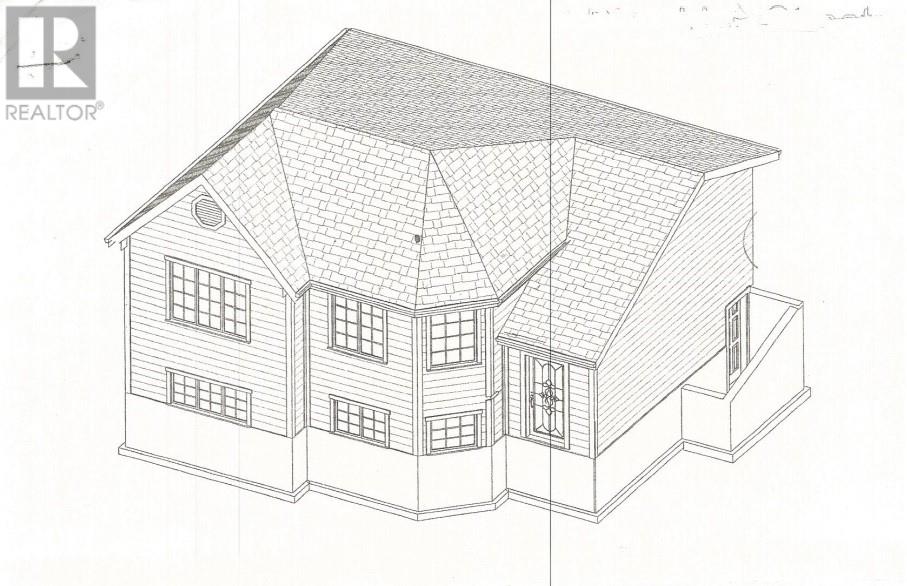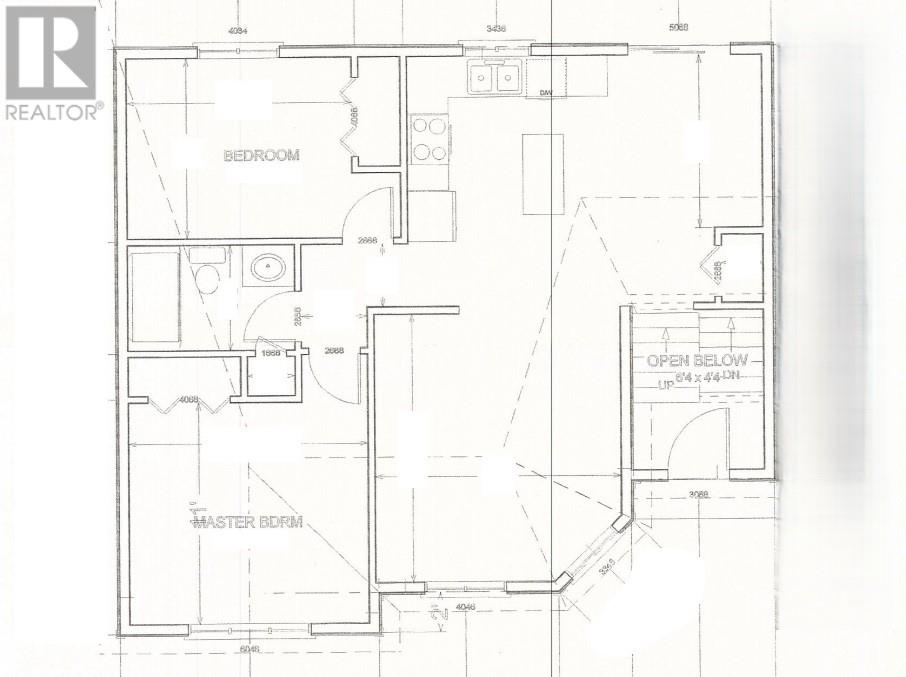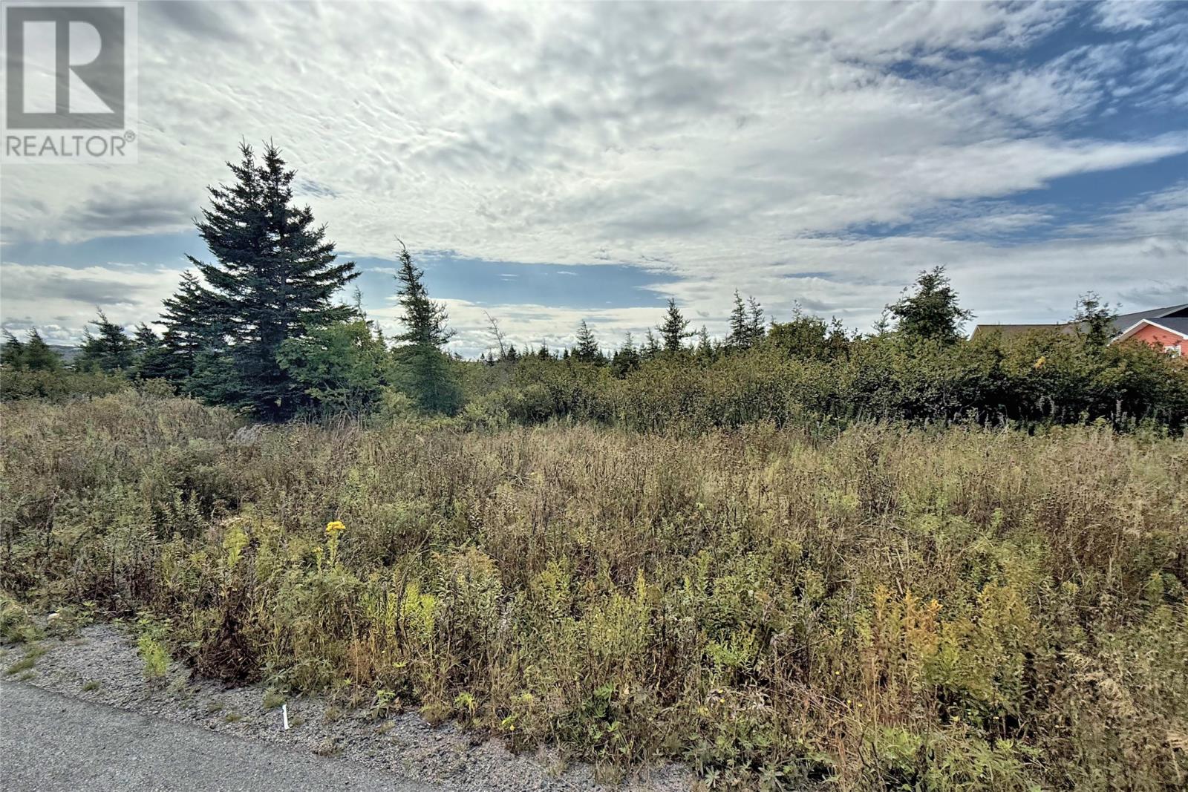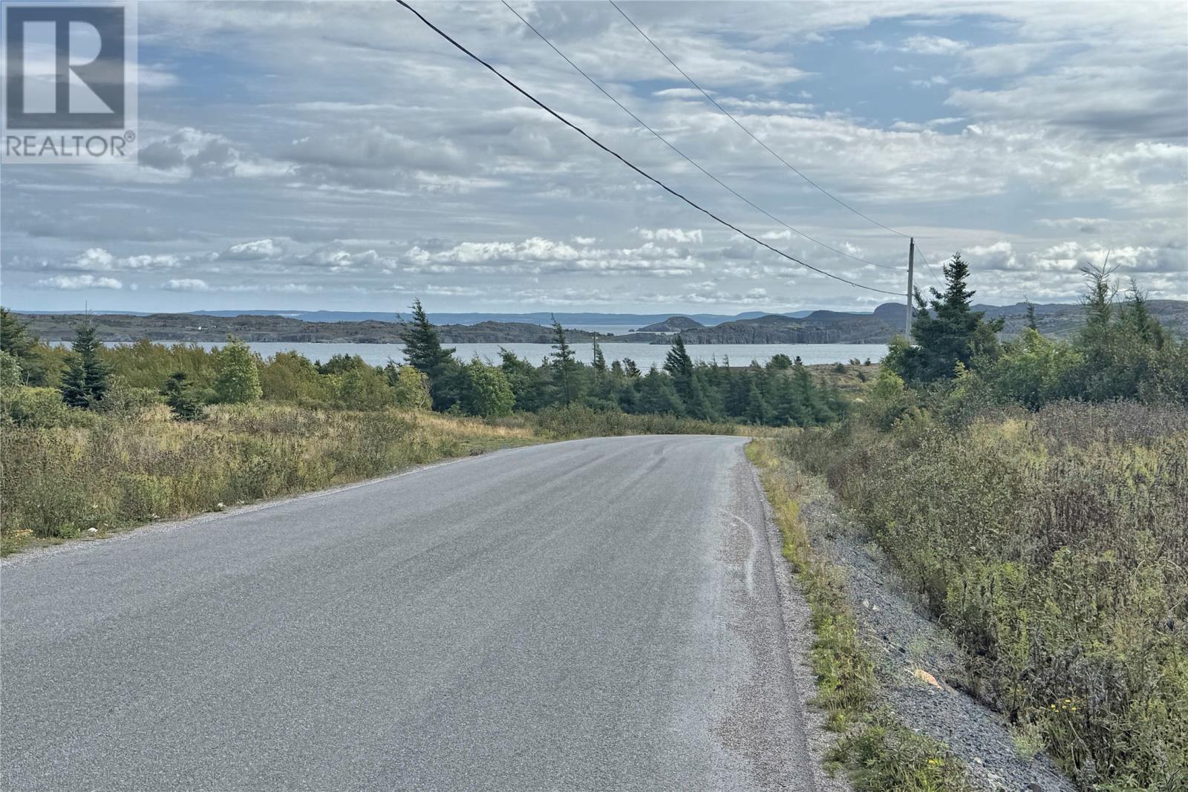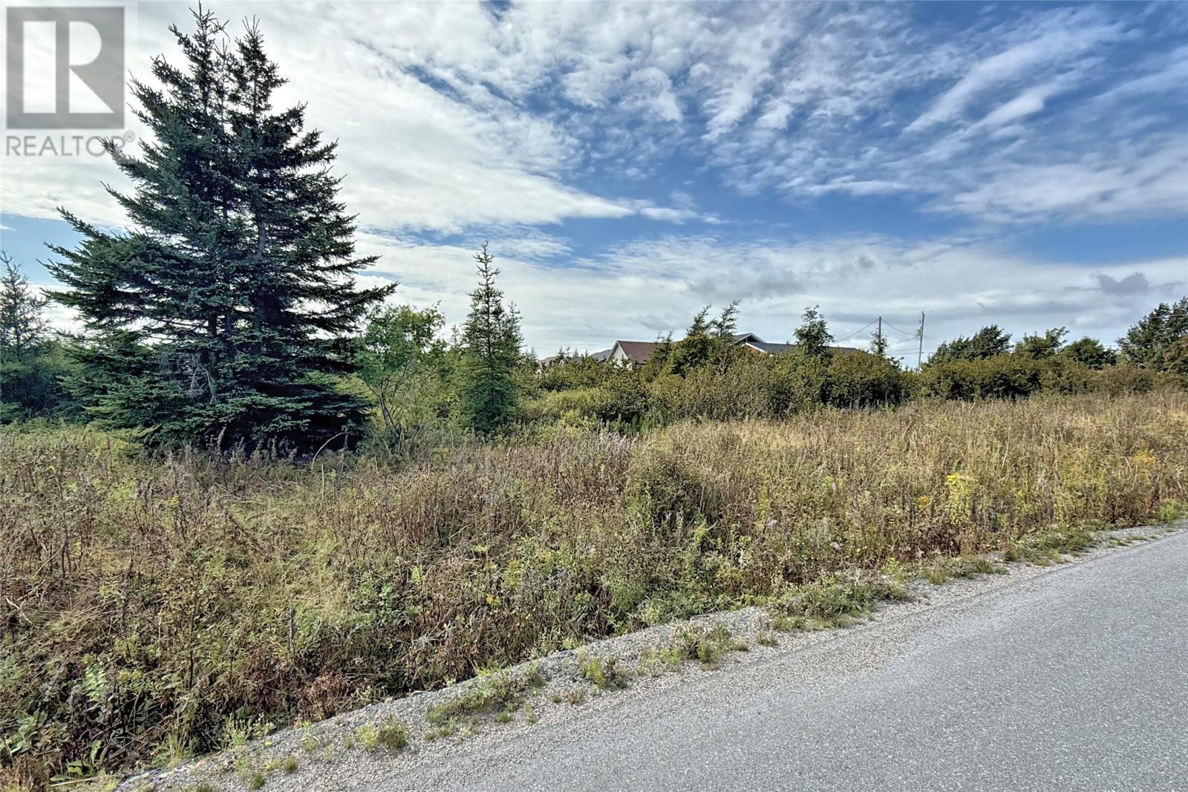2 Whitney Street Bay Roberts, Newfoundland & Labrador A0A 1G0
$274,900
Welcome to 2 Whitney Street, Bay Roberts. Construction is set to begin on this new construction home! Home will offer a view of Bay Roberts Harbour and will sit nicely on a 75' x 160' lot with town services. The home will feature 2 bedrooms, three - piece main bathroom, spacious eat - in kitchen, bright living room, full undeveloped basement, electric heat, new home warranty and quality finishes. HST is included in the purchase price with rebate to be assigned to vendors on closing. (id:51189)
Property Details
| MLS® Number | 1291172 |
| Property Type | Single Family |
| ViewType | Ocean View |
Building
| BathroomTotal | 1 |
| BedroomsAboveGround | 2 |
| BedroomsTotal | 2 |
| ConstructedDate | 2025 |
| ConstructionStyleAttachment | Detached |
| ConstructionStyleSplitLevel | Split Level |
| CoolingType | Air Exchanger |
| ExteriorFinish | Vinyl Siding |
| FlooringType | Laminate, Other |
| FoundationType | Concrete |
| HeatingFuel | Electric |
| HeatingType | Baseboard Heaters |
| StoriesTotal | 1 |
| SizeInterior | 1690 Sqft |
| Type | House |
| UtilityWater | Municipal Water |
Land
| Acreage | No |
| Sewer | Municipal Sewage System |
| SizeIrregular | 75' X 160' Approx |
| SizeTotalText | 75' X 160' Approx|10,890 - 21,799 Sqft (1/4 - 1/2 Ac) |
| ZoningDescription | Res |
Rooms
| Level | Type | Length | Width | Dimensions |
|---|---|---|---|---|
| Main Level | Bath (# Pieces 1-6) | 3 pc | ||
| Main Level | Living Room | 13.05 x 12 | ||
| Main Level | Bedroom | 11.08 x 10.11 | ||
| Main Level | Bedroom | 8.11 x 10.11 | ||
| Main Level | Eat In Kitchen | 17 x 8.08 |
https://www.realtor.ca/real-estate/28947735/2-whitney-street-bay-roberts
Interested?
Contact us for more information
