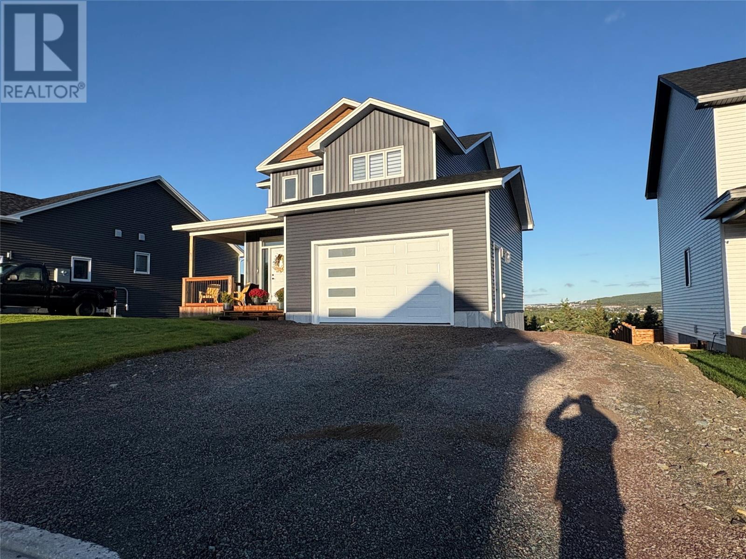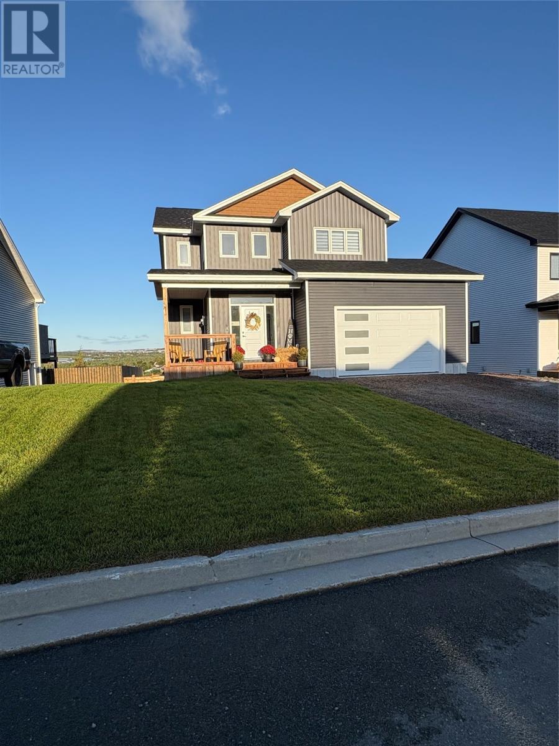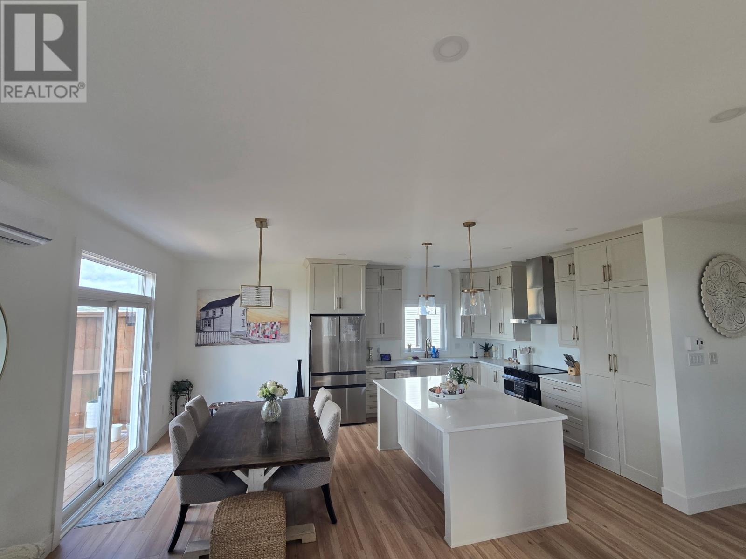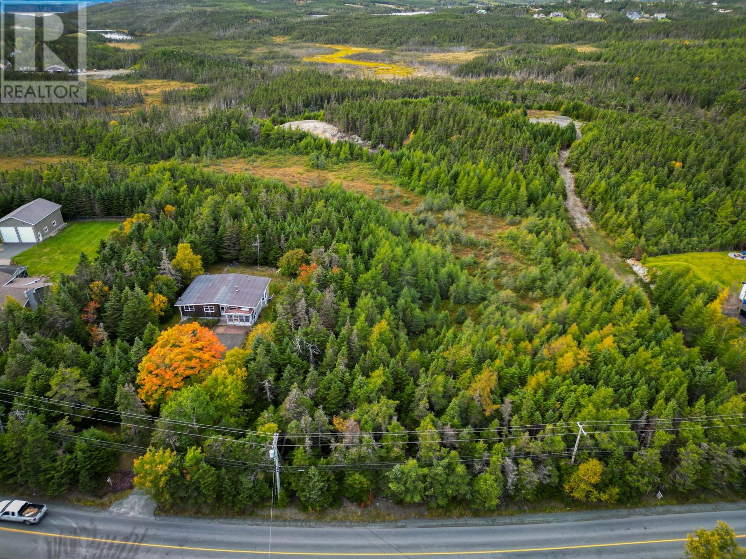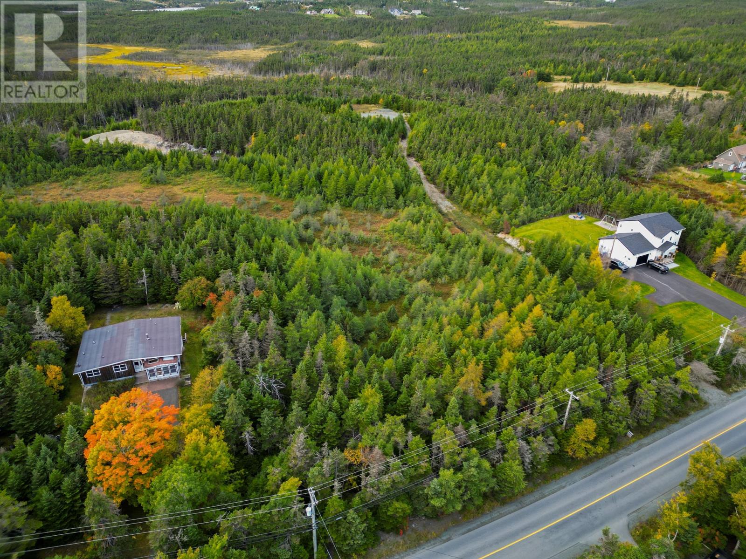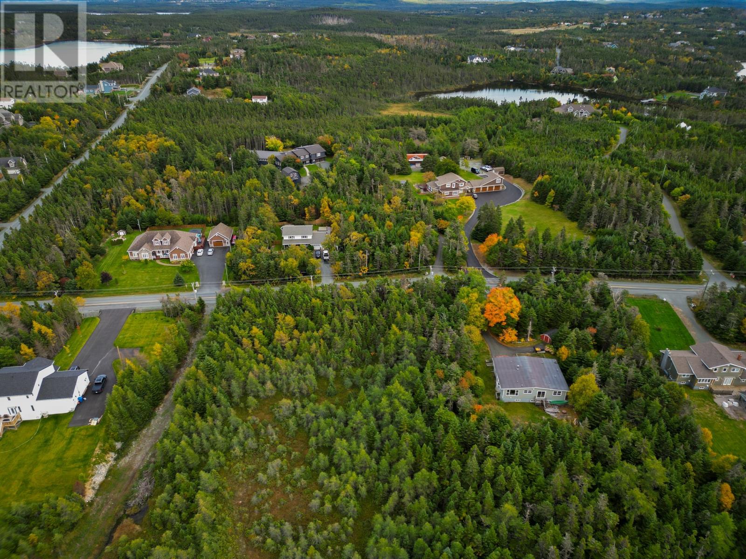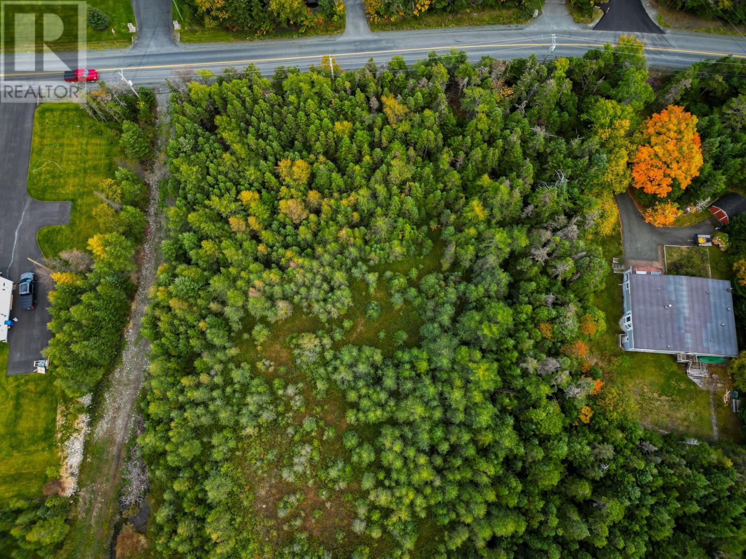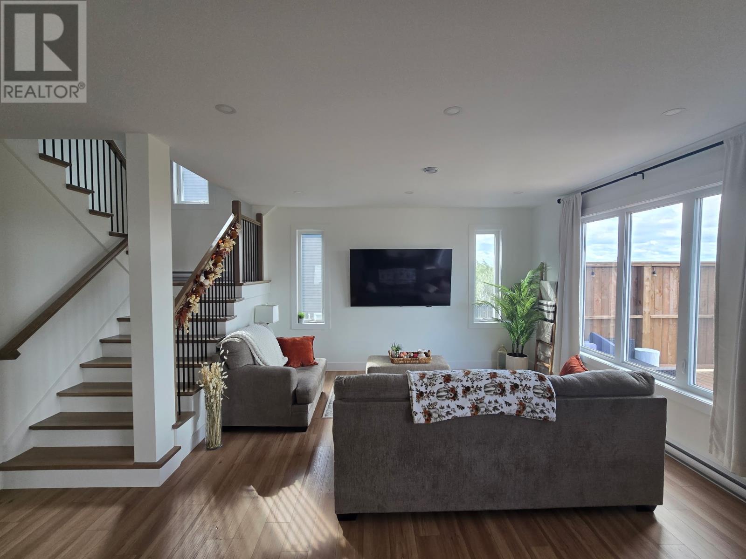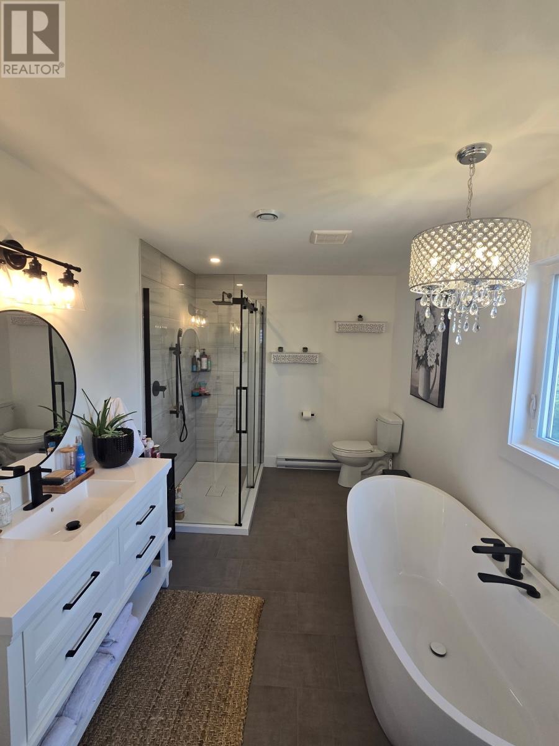344-346 Old Broad Cove Road Portugal Cove - St. Philips, Newfoundland & Labrador A1M 3L9
$699,900
PHOTOS OF EXTERIOR & INTERIOR ARE SAMPLES FROM A PREVIOUS BUILD- Construction starting soon on this beautiful 2 storey home situated on a 3/4 acre lot surrounded by mature trees in the heart of Portugal Cove-St. Philips. The open concept main floor is ideal for entertaining. The kitchen is bright and spacious, has an island with seating as well as a large walk in pantry for all your storage needs. There is a half bath on this floor as well. Upstairs has 3 large bedrooms including a stunning primary bedroom with spa like ensuite and walk in closet. There is also a spacious main bathroom and second floor laundry for your convenience! Allowances included $20,000 for kitchen/vanities/closets, $12,000 flooring, $2500 lighting. This home is situated in a family friendly neighbourhood, in a community which fosters a sense of belonging among residents. Conveniently located near beaches, parks, ponds and rec facilities. Build your dream home today! (id:51189)
Property Details
| MLS® Number | 1291138 |
| Property Type | Single Family |
Building
| BathroomTotal | 3 |
| BedroomsAboveGround | 3 |
| BedroomsTotal | 3 |
| ArchitecturalStyle | 2 Level |
| ConstructedDate | 2025 |
| ConstructionStyleAttachment | Detached |
| CoolingType | Air Exchanger |
| ExteriorFinish | Vinyl Siding |
| FlooringType | Laminate, Marble, Ceramic |
| FoundationType | Poured Concrete |
| HalfBathTotal | 1 |
| HeatingFuel | Electric |
| HeatingType | Baseboard Heaters, Mini-split |
| StoriesTotal | 2 |
| SizeInterior | 3042 Sqft |
| Type | House |
| UtilityWater | Municipal Water |
Parking
| Attached Garage |
Land
| AccessType | Year-round Access |
| Acreage | No |
| Sewer | Septic Tank |
| SizeIrregular | 75.5x349.9x75.8x344.7 |
| SizeTotalText | 75.5x349.9x75.8x344.7|32,670 - 43,559 Sqft (3/4 - 1 Ac) |
| ZoningDescription | Res |
Rooms
| Level | Type | Length | Width | Dimensions |
|---|---|---|---|---|
| Second Level | Ensuite | 4 pcs | ||
| Second Level | Bedroom | 11 x 10.8 | ||
| Second Level | Bedroom | 10.4 x 12.4 | ||
| Second Level | Primary Bedroom | 16 x 14.11 | ||
| Main Level | Porch | 5.3 x 10.8 | ||
| Main Level | Bath (# Pieces 1-6) | 2 pcs | ||
| Main Level | Kitchen | 12.10 x 10.4 | ||
| Main Level | Dining Room | 12 x 9.6 | ||
| Main Level | Living Room | 16.2 x 14.10 |
https://www.realtor.ca/real-estate/28941804/344-346-old-broad-cove-road-portugal-cove-st-philips
Interested?
Contact us for more information
