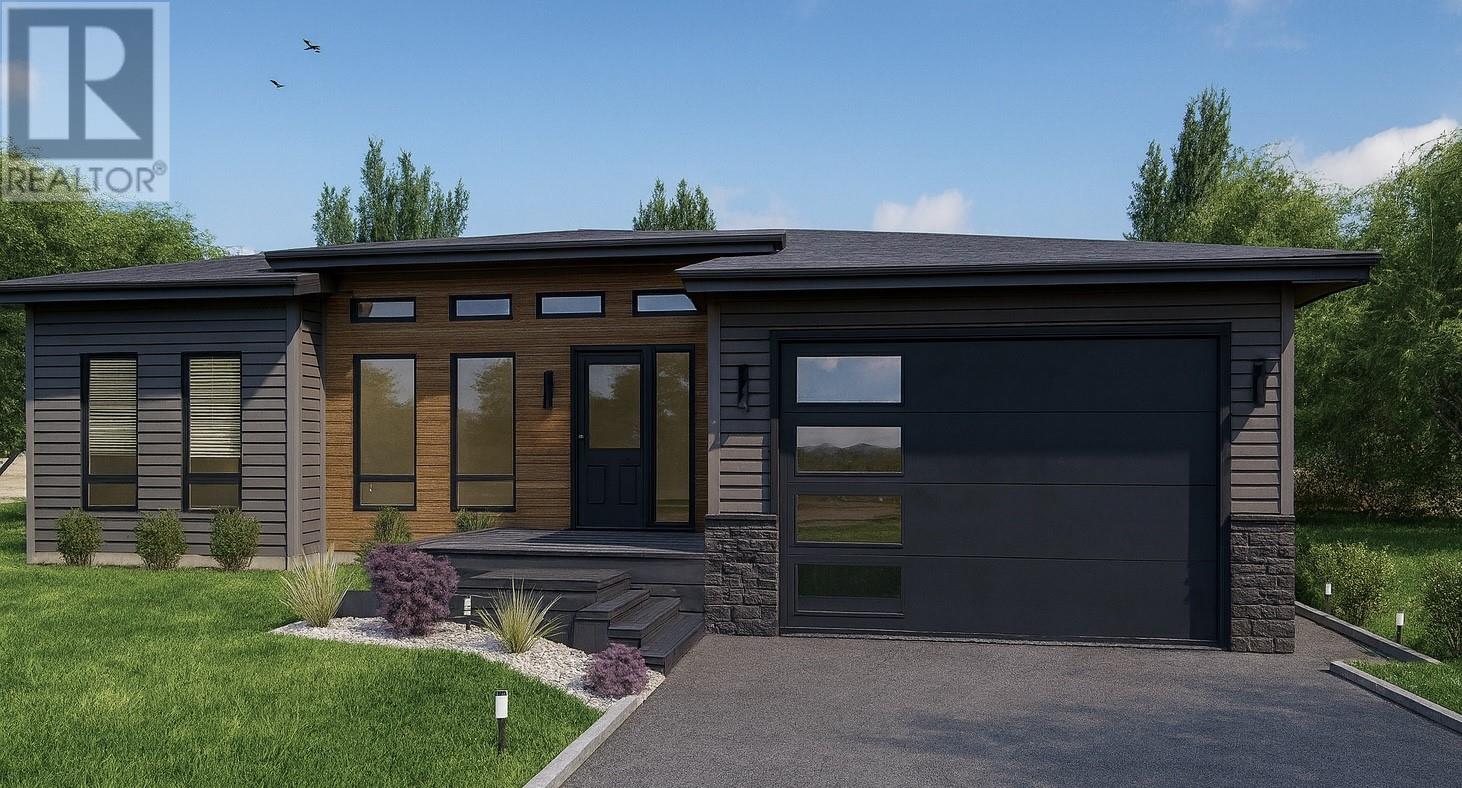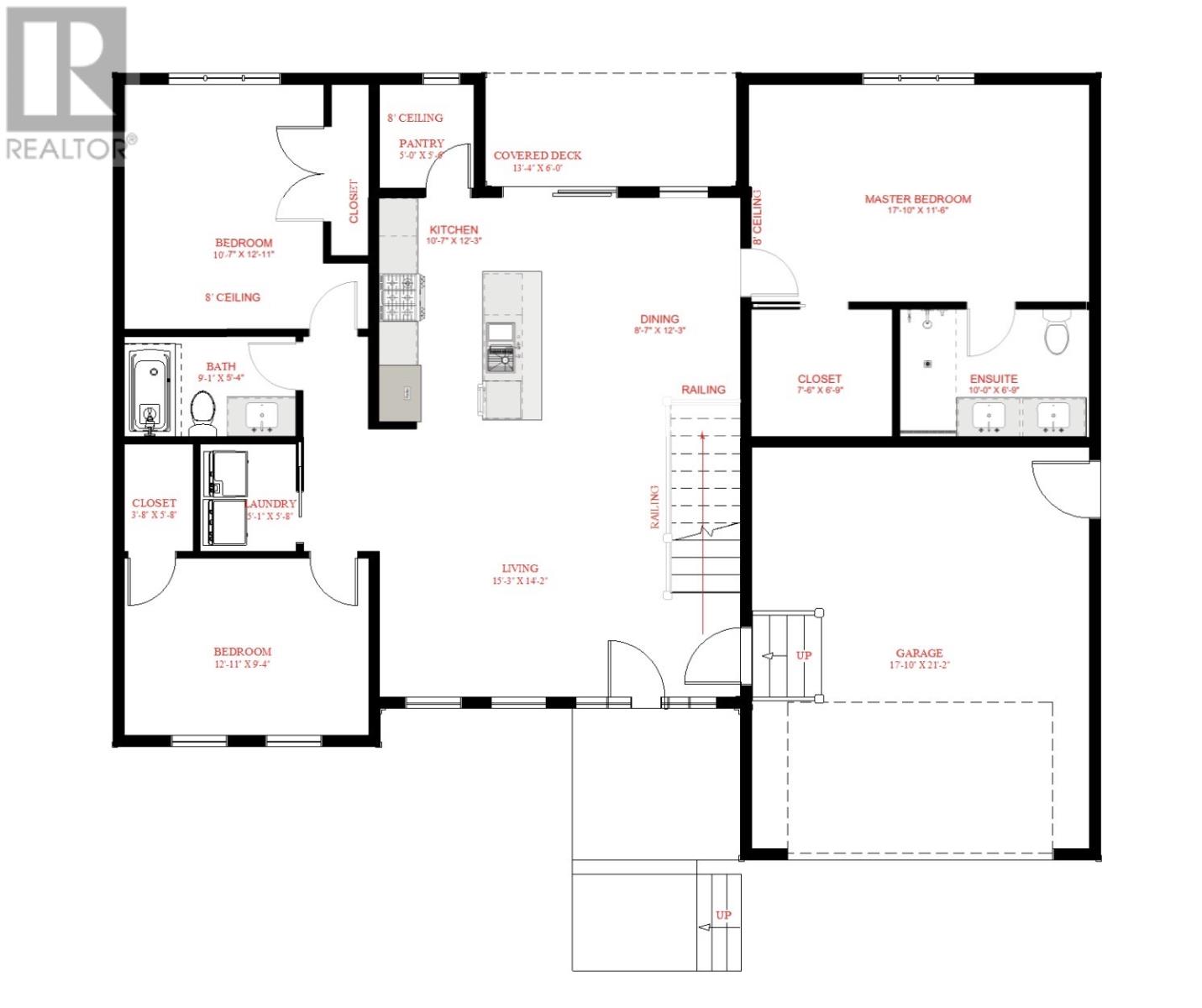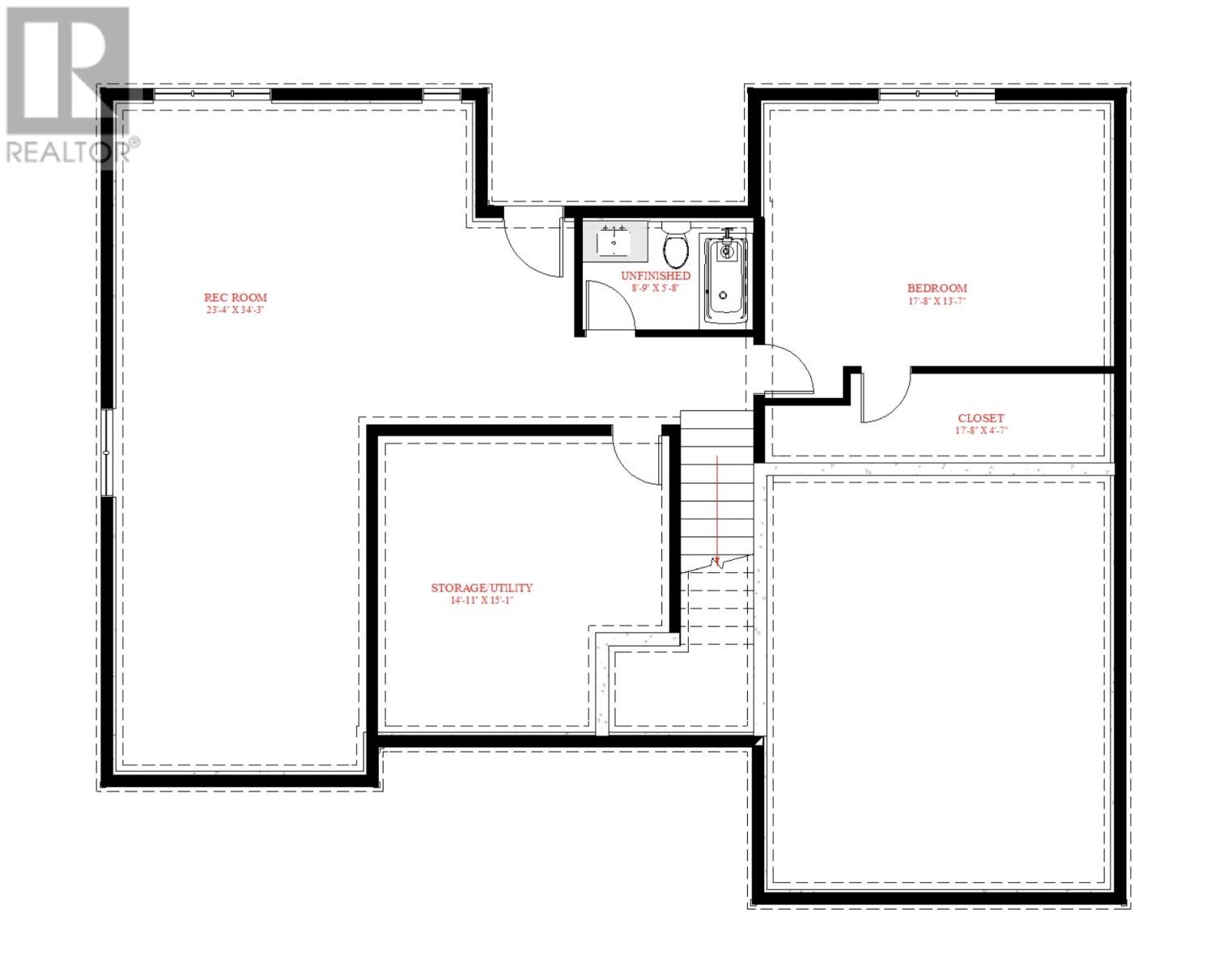24 Frampton Avenue St. John's, Newfoundland & Labrador A1A 0R9
$759,900
Another quality-built home by Horizon Homes Limited. Three-bedroom bungalow under construction in the beautiful Estates at Clovelly. Features a large open main floor plan with living room with propane fireplace. Living room, kitchen and dining room have a 10’ floor ceiling, all other areas are 8’. Basement is partially developed with a recreation room, a bedroom and a bathroom. HST included in purchase price when purchased as a principal residence. (id:51189)
Property Details
| MLS® Number | 1291057 |
| Property Type | Single Family |
| AmenitiesNearBy | Shopping |
| EquipmentType | None |
| RentalEquipmentType | None |
Building
| BathroomTotal | 3 |
| BedroomsTotal | 3 |
| ArchitecturalStyle | Bungalow |
| ConstructedDate | 2025 |
| ConstructionStyleAttachment | Detached |
| ExteriorFinish | Stone, Vinyl Siding |
| FireplaceFuel | Propane |
| FireplacePresent | Yes |
| FireplaceType | Insert |
| FlooringType | Mixed Flooring |
| FoundationType | Poured Concrete |
| HeatingFuel | Electric |
| HeatingType | Baseboard Heaters, Mini-split |
| StoriesTotal | 1 |
| SizeInterior | 2739 Sqft |
| Type | House |
| UtilityWater | Municipal Water |
Parking
| Attached Garage | |
| Garage | 2 |
Land
| Acreage | No |
| LandAmenities | Shopping |
| LandscapeFeatures | Landscaped |
| Sewer | Municipal Sewage System |
| SizeIrregular | 117.18 X 27.51 X 99.63 X 19.91 X 99.27 |
| SizeTotalText | 117.18 X 27.51 X 99.63 X 19.91 X 99.27|7,251 - 10,889 Sqft |
| ZoningDescription | R1 |
Rooms
| Level | Type | Length | Width | Dimensions |
|---|---|---|---|---|
| Basement | Bath (# Pieces 1-6) | 3 Pce | ||
| Basement | Bedroom | 13’ 7” x 17’ 8” | ||
| Basement | Recreation Room | 23’ 4” x 34’ 3” | ||
| Main Level | Laundry Room | 5’ 1” x 5’ 8” | ||
| Main Level | Bath (# Pieces 1-6) | 4 Pce | ||
| Main Level | Bedroom | 9’ 4” x 12’ 11” | ||
| Main Level | Bedroom | 10’ 7” x 12’ 10 | ||
| Main Level | Ensuite | 4 Pce | ||
| Main Level | Primary Bedroom | 11’ 6” x 17’ 10 | ||
| Main Level | Bath (# Pieces 1-6) | 4 Pce | ||
| Main Level | Not Known | 5’ x 5’ 6” | ||
| Main Level | Kitchen | 10’ 7” x 12’ 3” | ||
| Main Level | Dining Room | 8’ 7” x 12’ 3” | ||
| Main Level | Living Room/fireplace | 14’ 2” x 15’ 3” |
https://www.realtor.ca/real-estate/28939899/24-frampton-avenue-st-johns
Interested?
Contact us for more information







