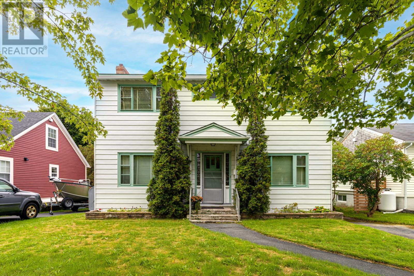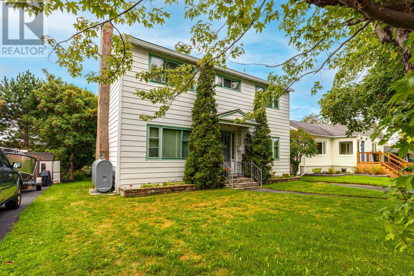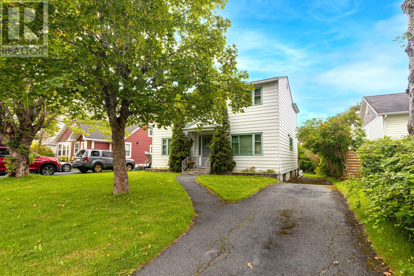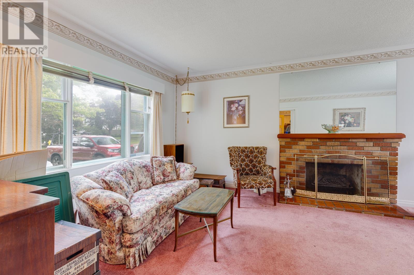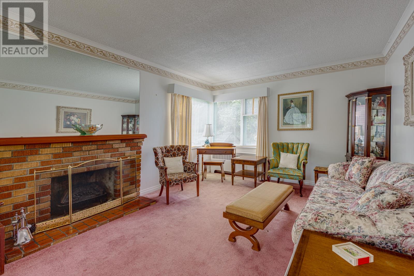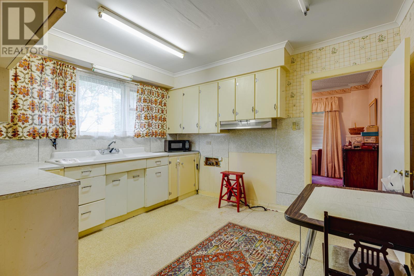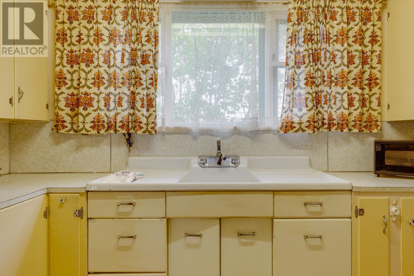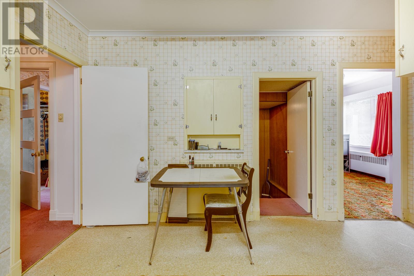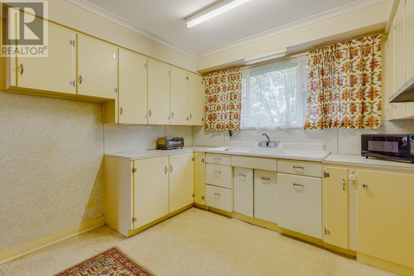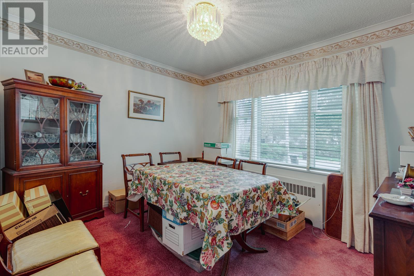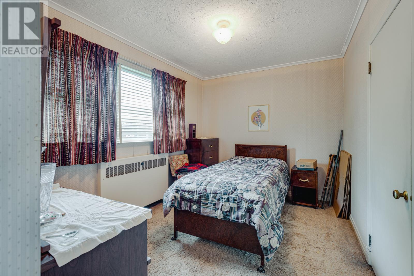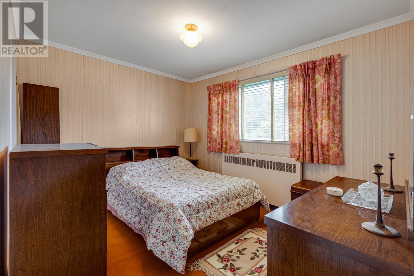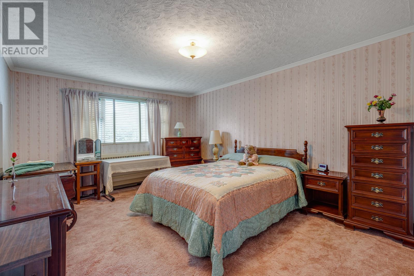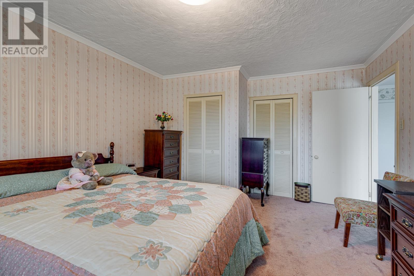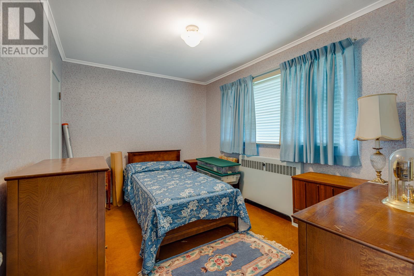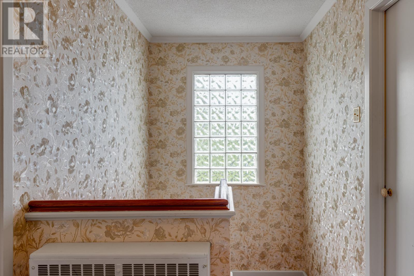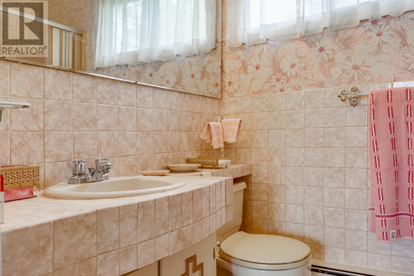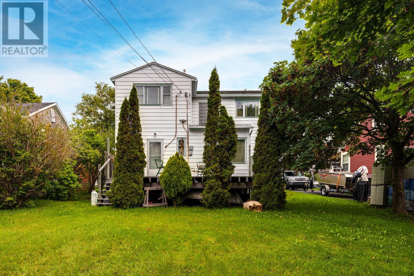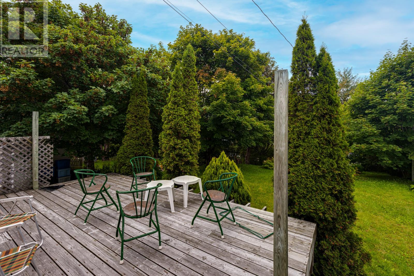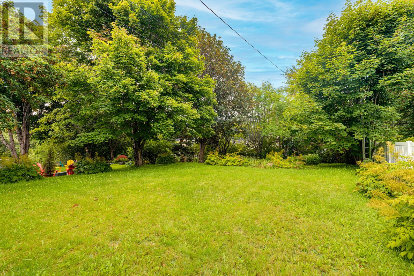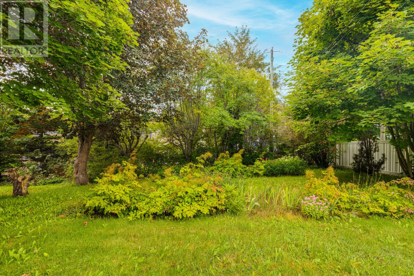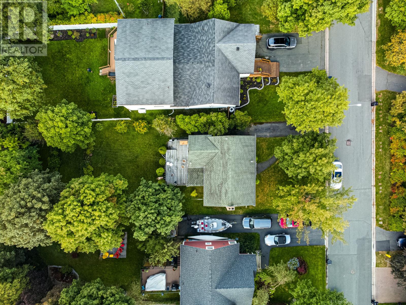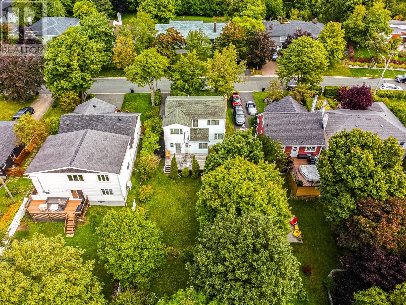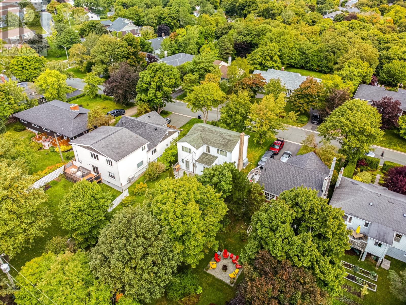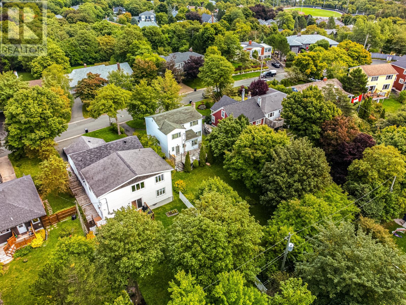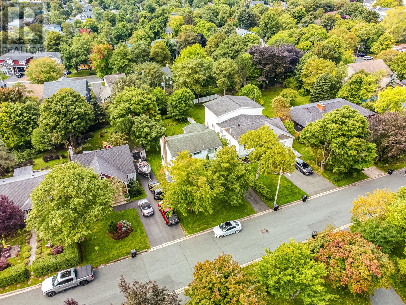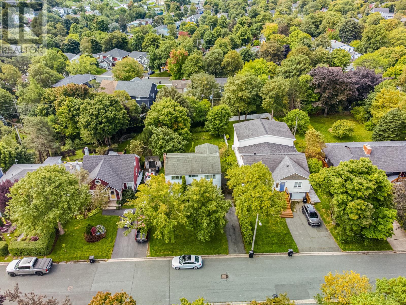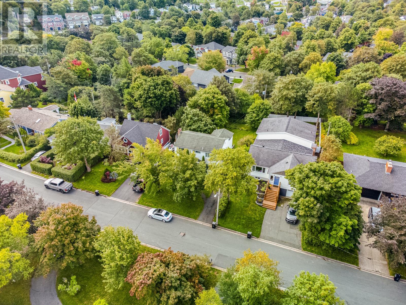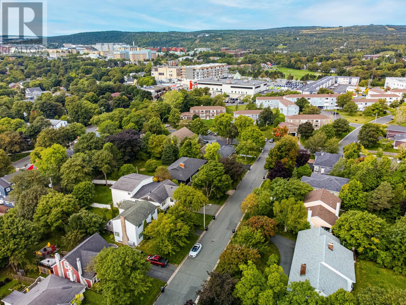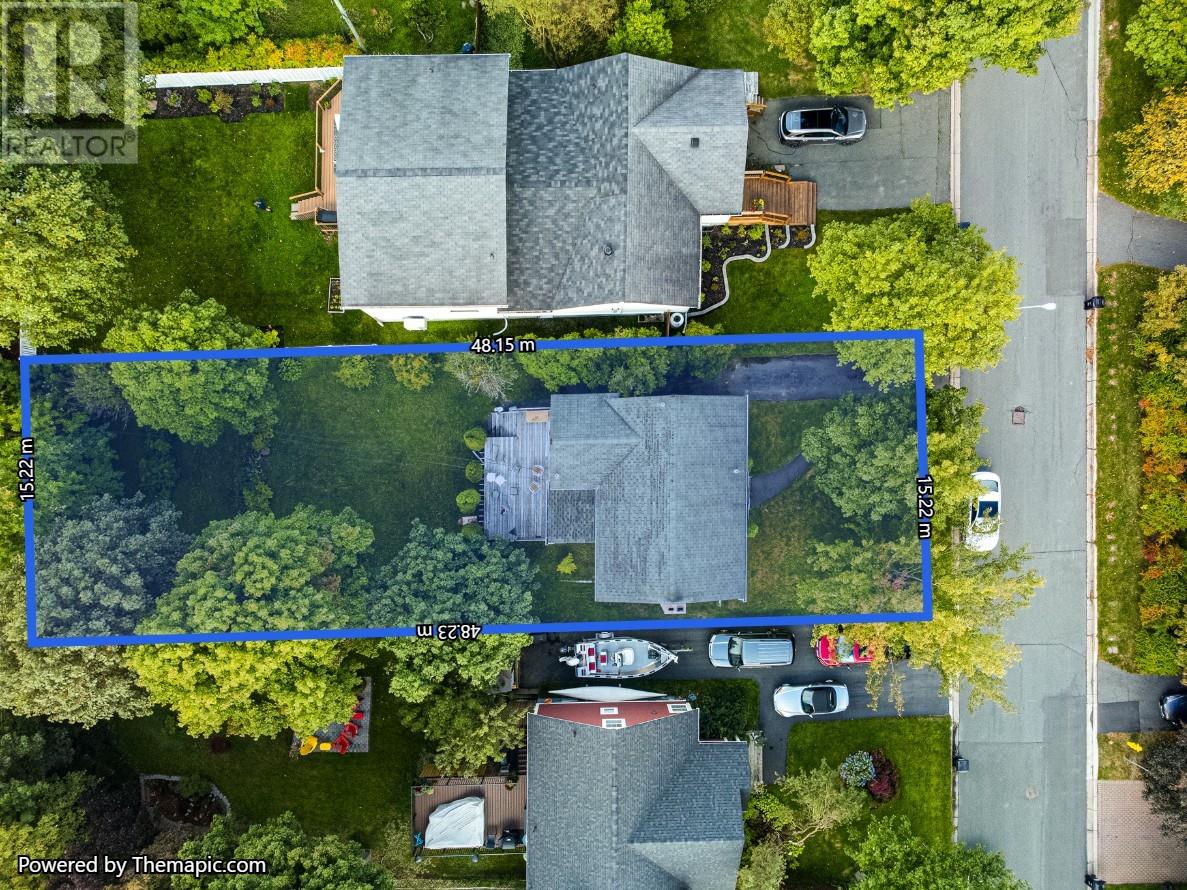10 Chestnut Place St. John's, Newfoundland & Labrador A1B 2T2
$499,500
Introducing 10 Chestnut Place, a prized residence nestled within the highly sought-after Churchill Square neighborhood, often referred to as the Golden Triangle. Opportunities like this rarely present themselves. This charming mid-century two-story home is perfectly situated on a quiet cul-de-sac in one of St. John’s most prestigious and well-established communities. Enjoy close proximity to Churchill Square and downtown shopping, as well as beautiful walking trails, numerous parks, and top-rated schools — offering an exceptional lifestyle with abundant amenities. The property rests on an oversized 50 x 158 ft. lot framed with mature trees and captures afternoon and evening sunlight. This is a fantastic chance to reimagine and transform this home into your dream residence. Thanks to the municipal regulations and the expansive lot size, the developable area here is significantly larger than typical lots in St. John’s, providing exceptional potential for future expansion or customization. Don’t miss out on this rare opportunity. Please note, per the seller’s instructions, no offers will be presented until 4:00 PM on Monday, October 6, with the offer period open until 9PM that same day. (id:51189)
Property Details
| MLS® Number | 1291052 |
| Property Type | Single Family |
| AmenitiesNearBy | Recreation, Shopping |
Building
| BathroomTotal | 3 |
| BedroomsAboveGround | 4 |
| BedroomsTotal | 4 |
| ArchitecturalStyle | 2 Level |
| ConstructedDate | 1953 |
| ConstructionStyleAttachment | Detached |
| ExteriorFinish | Aluminum Siding |
| FireplacePresent | Yes |
| FlooringType | Carpeted, Mixed Flooring |
| FoundationType | Poured Concrete |
| HalfBathTotal | 1 |
| HeatingFuel | Oil |
| HeatingType | Baseboard Heaters, Radiant Heat |
| StoriesTotal | 2 |
| SizeInterior | 2644 Sqft |
| Type | House |
| UtilityWater | Municipal Water |
Land
| Acreage | No |
| FenceType | Partially Fenced |
| LandAmenities | Recreation, Shopping |
| LandscapeFeatures | Landscaped |
| Sewer | Municipal Sewage System |
| SizeIrregular | 50 X 158 |
| SizeTotalText | 50 X 158|7,251 - 10,889 Sqft |
| ZoningDescription | Res |
Rooms
| Level | Type | Length | Width | Dimensions |
|---|---|---|---|---|
| Second Level | Bath (# Pieces 1-6) | 6.11 x 5.2 | ||
| Second Level | Bedroom | 12.1 x 10 | ||
| Second Level | Bedroom | 8.10 x 11.6 | ||
| Second Level | Bedroom | 12.2 x 8.9 | ||
| Second Level | Primary Bedroom | 17.6 x 12.3 | ||
| Basement | Bath (# Pieces 1-6) | 7 x 4.11 | ||
| Basement | Workshop | 21.8 x 7.8 | ||
| Basement | Office | 10.3 x 11 | ||
| Basement | Recreation Room | 11.3 x 20.4 | ||
| Main Level | Bath (# Pieces 1-6) | 4.6 x 3.1 | ||
| Main Level | Mud Room | 14.5 x 3.1 | ||
| Main Level | Porch | 6.6 x 3.10 | ||
| Main Level | Family Room | 8.1 x 10 | ||
| Main Level | Kitchen | 10.5 x 12.2 | ||
| Main Level | Dining Room | 10.2 x 12.1 | ||
| Main Level | Living Room | 12 x 21 |
https://www.realtor.ca/real-estate/28939544/10-chestnut-place-st-johns
Interested?
Contact us for more information
