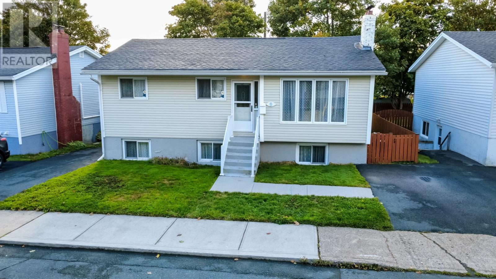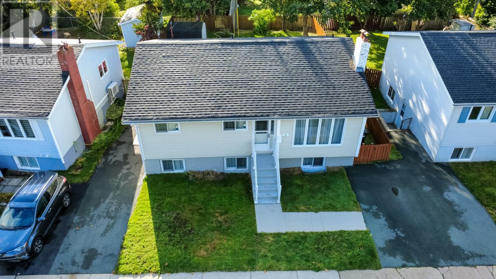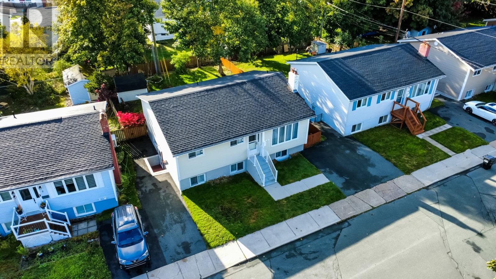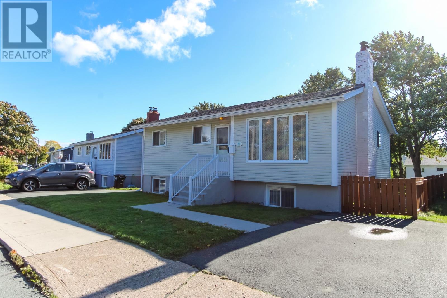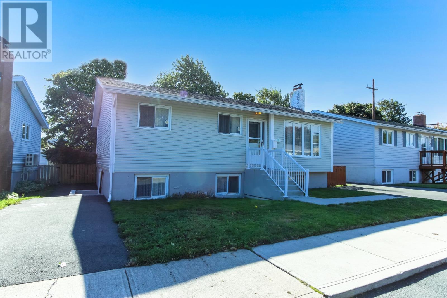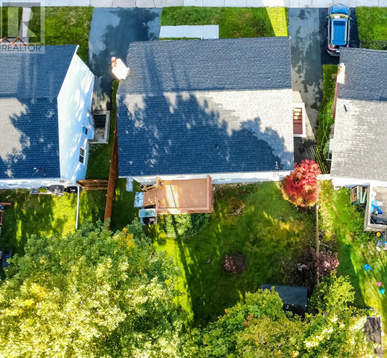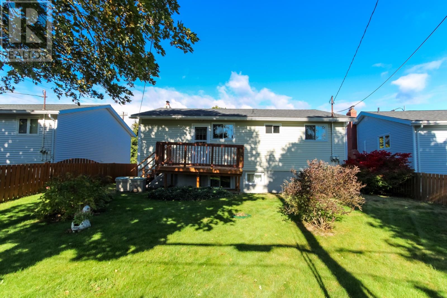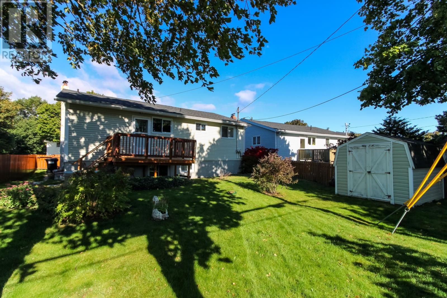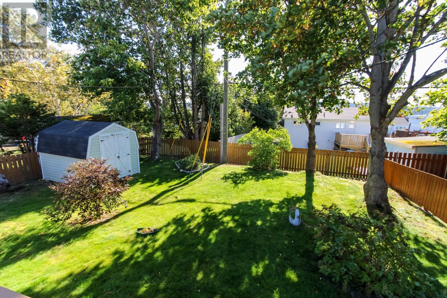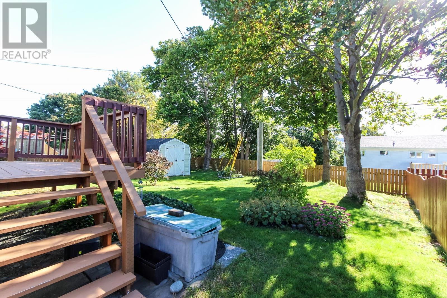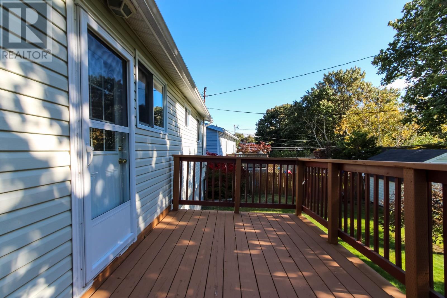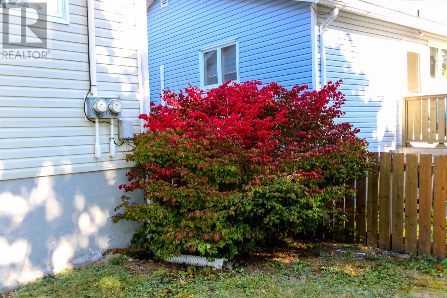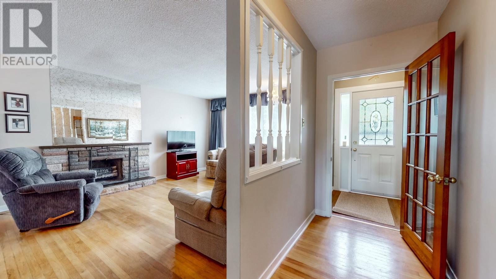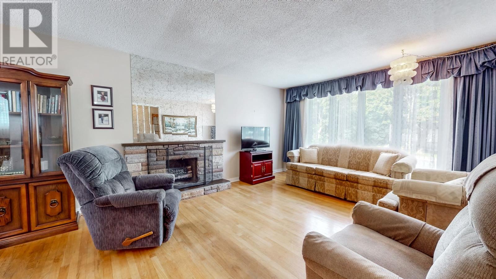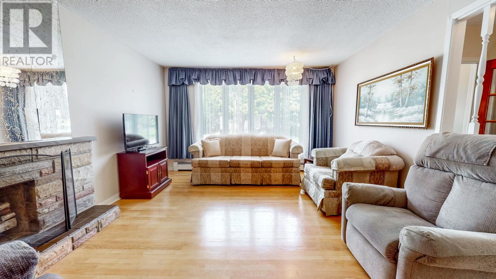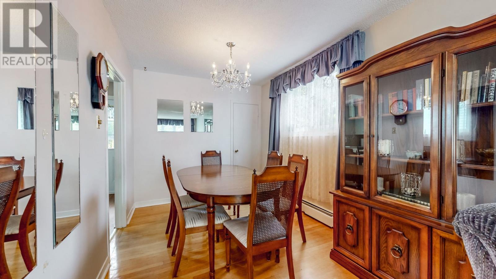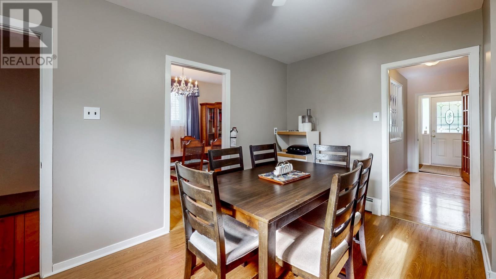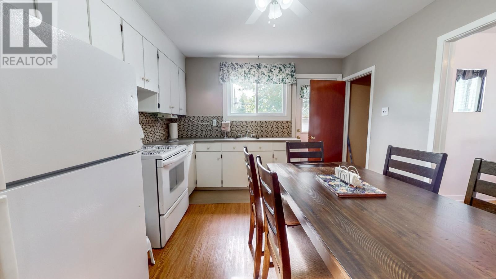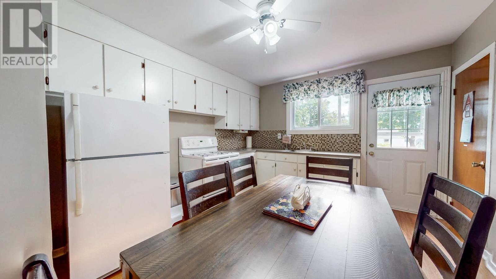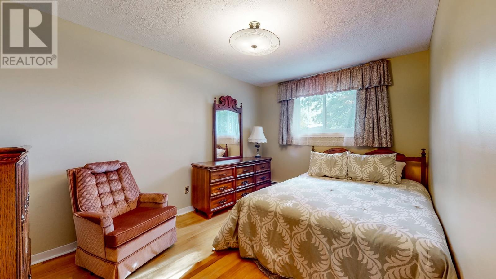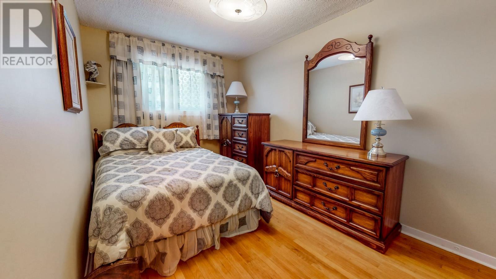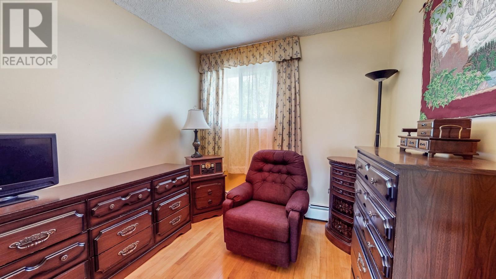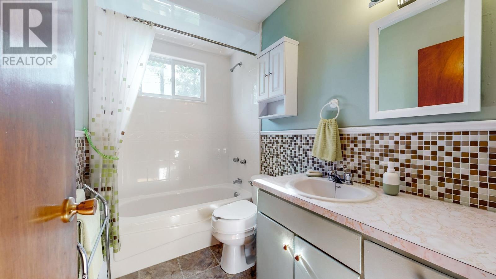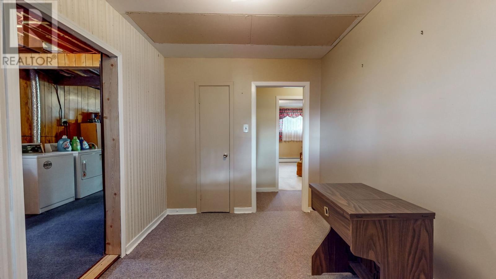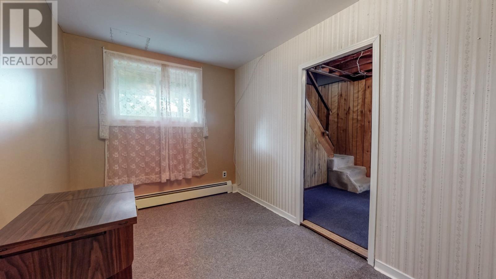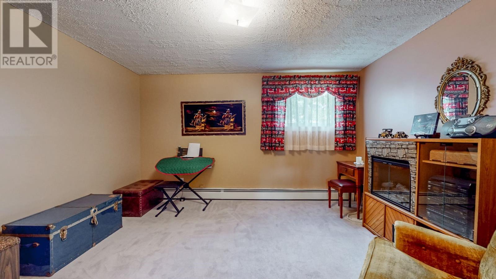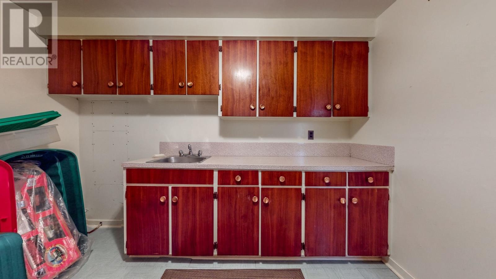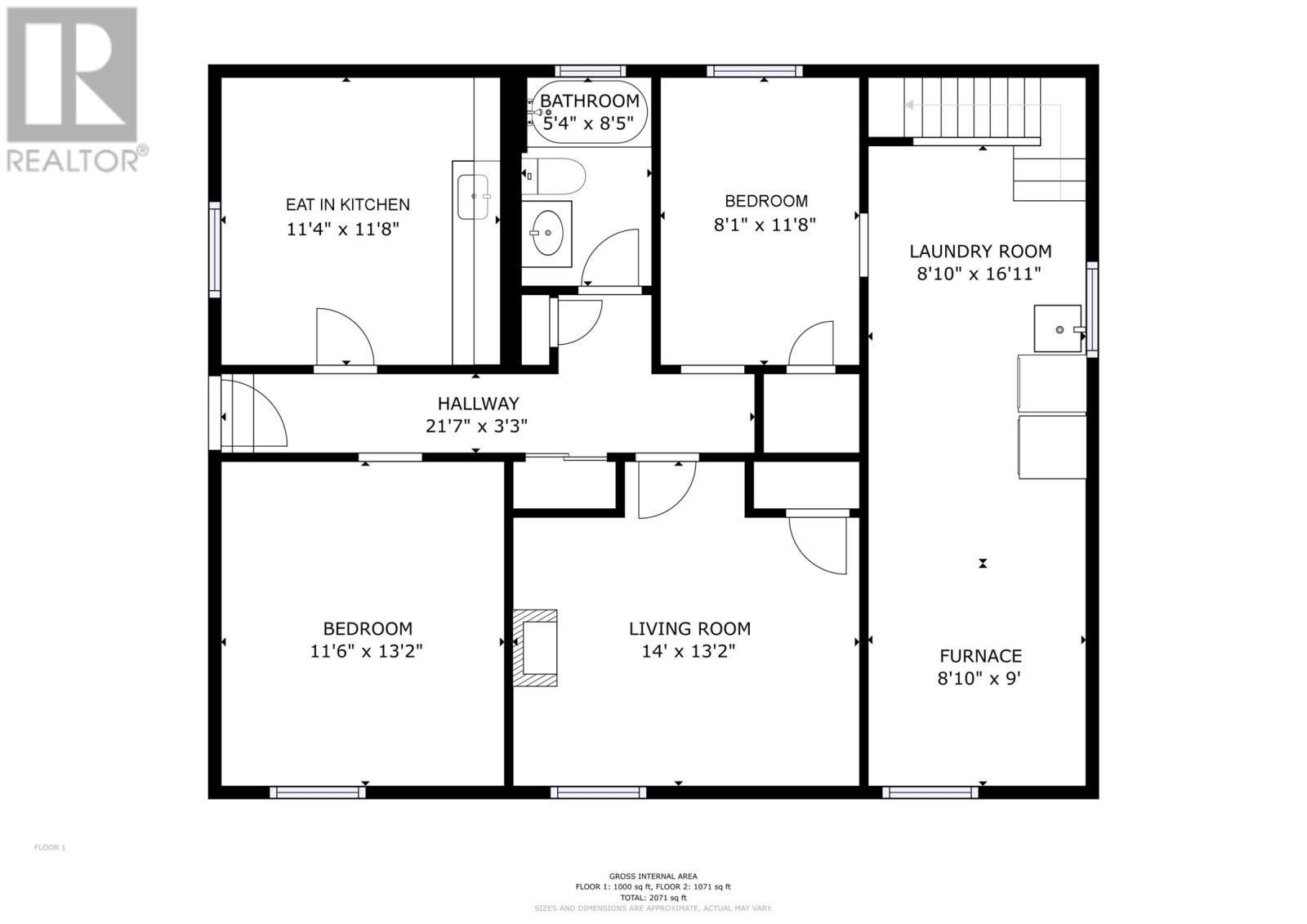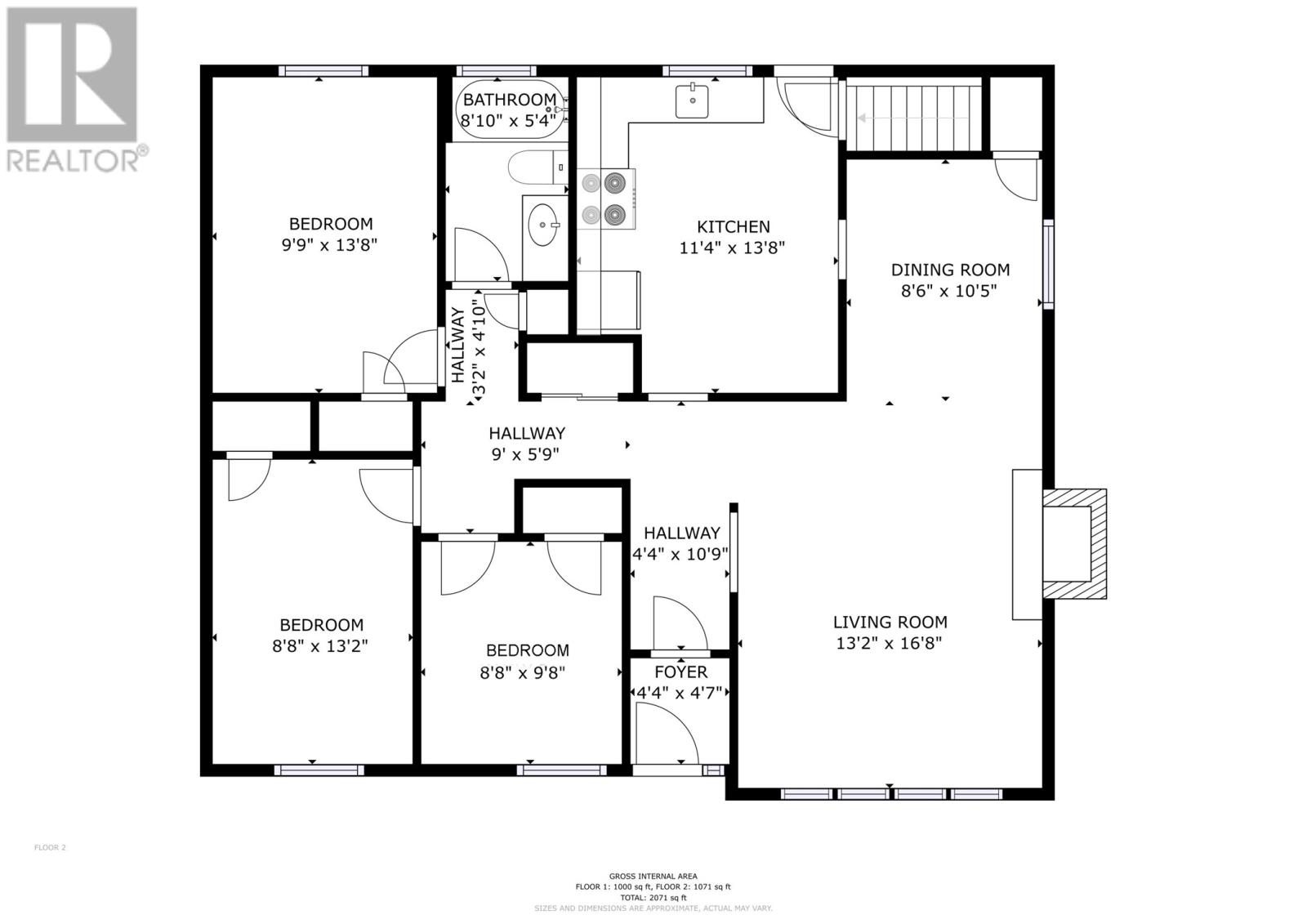9 Eastaff Street St. John's, Newfoundland & Labrador A1E 2J2
$349,900
This is a well-built bungalow at 9 Eastaff Street has been in the same family since day one. It’s has been lovingly looked after, maintained regularly and kept in immaculate condition. See the list of upgrades in the documents. The main floor filled with natural light has the comfortable and functional layout of living-dining room combo, eat in kitchen, plus 3 good-size bedrooms and full bathroom. Note the great backyard with storage shed accessible from the main driveway or from the patio off the kitchen. The basement has laundry and furnace room and the rest was finished as an apartment. The owners rented the apartment from purchase in 1974 until approximately 1986 when the owners took in the space for overflow family. The owners maintained the separate driveway and entrance, and they kept the separate meter just in case. It still has mostly finished with a kitchen area, full washroom, bedrooms and/or living or recreation areas. A savvy purchaser could make the necessary applications to finish as a secondary apartment, or in-law suite for extra income or as the owners did space for family. Add in the bonus of the established neighbourhood near schools, shopping, recreation and medical offices, this home is ready for a new owner to love and grow. (id:51189)
Property Details
| MLS® Number | 1291060 |
| Property Type | Single Family |
| AmenitiesNearBy | Recreation, Shopping |
| EquipmentType | None |
| RentalEquipmentType | None |
| StorageType | Storage Shed |
Building
| BathroomTotal | 2 |
| BedroomsTotal | 5 |
| Appliances | Central Vacuum, Refrigerator, Stove, Washer, Dryer |
| ArchitecturalStyle | Bungalow |
| ConstructedDate | 1974 |
| ConstructionStyleAttachment | Detached |
| ExteriorFinish | Vinyl Siding |
| Fixture | Drapes/window Coverings |
| FlooringType | Hardwood, Laminate, Mixed Flooring |
| FoundationType | Concrete |
| HeatingType | Baseboard Heaters, Hot Water Radiator Heat |
| StoriesTotal | 1 |
| SizeInterior | 2071 Sqft |
| Type | House |
| UtilityWater | Municipal Water |
Land
| Acreage | No |
| FenceType | Fence |
| LandAmenities | Recreation, Shopping |
| LandscapeFeatures | Landscaped |
| Sewer | Municipal Sewage System |
| SizeIrregular | 50' X 100' |
| SizeTotalText | 50' X 100'|4,051 - 7,250 Sqft |
| ZoningDescription | Residential |
Rooms
| Level | Type | Length | Width | Dimensions |
|---|---|---|---|---|
| Basement | Bath (# Pieces 1-6) | 5'4"" x 8'5"" | ||
| Basement | Not Known | 8'1"" x 11'8"" | ||
| Basement | Not Known | 11'4"" x 11'8"" | ||
| Basement | Bedroom | 11'6"" x 13'2"" | ||
| Basement | Recreation Room | 14'x 13'2"" | ||
| Basement | Utility Room | 8'10"" x 9' | ||
| Basement | Laundry Room | 8'10"" x 16'11"" | ||
| Main Level | Bath (# Pieces 1-6) | 8'10"" x 5'4"" | ||
| Main Level | Porch | 4'4"" x 4'7"" | ||
| Main Level | Bedroom | 8'8"" x 9'8"" | ||
| Main Level | Bedroom | 8'8"" x 13'2"" | ||
| Main Level | Primary Bedroom | 9'9"" x 13'8"" | ||
| Main Level | Kitchen | 11'4"" x 13'8"" | ||
| Main Level | Dining Room | 8'6"" x 10'5"" | ||
| Main Level | Living Room | 13'2"" x 16'8"" |
https://www.realtor.ca/real-estate/28935614/9-eastaff-street-st-johns
Interested?
Contact us for more information
