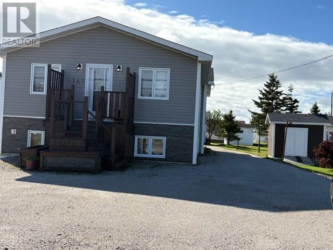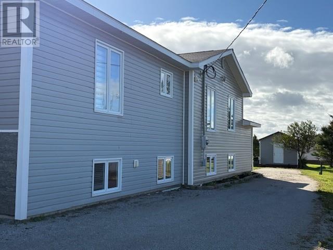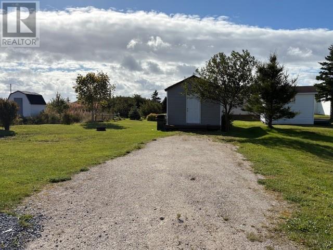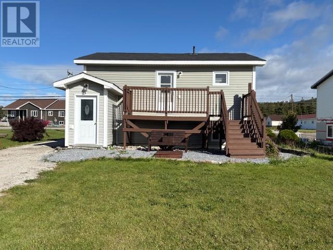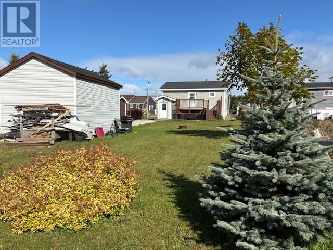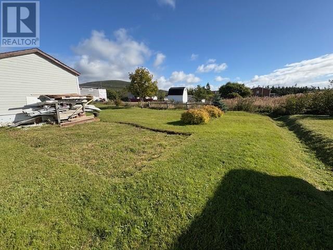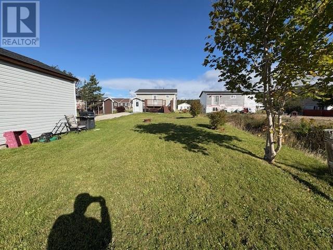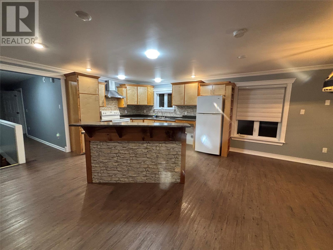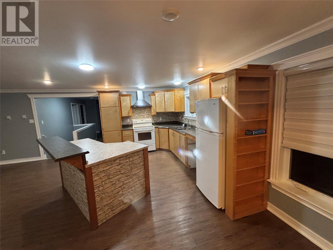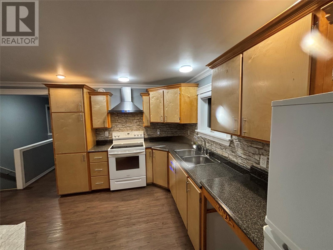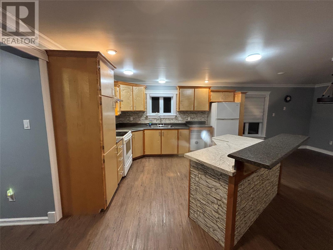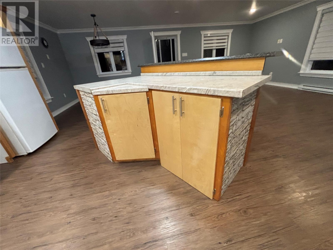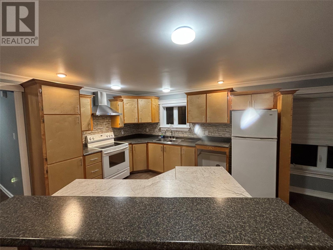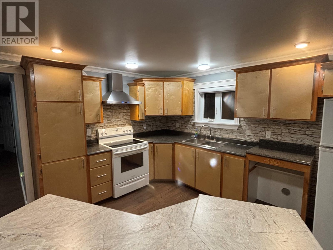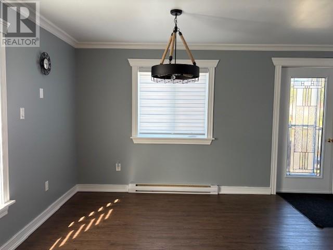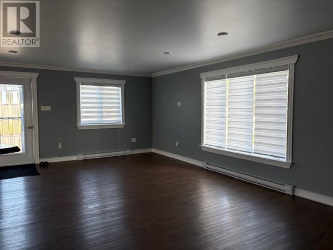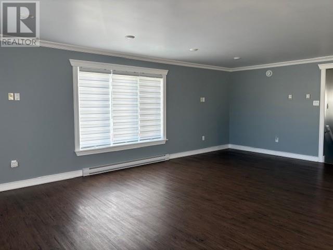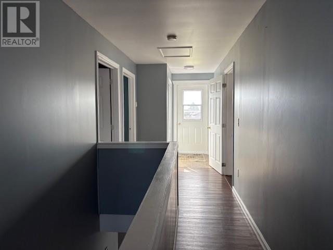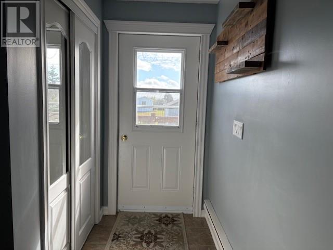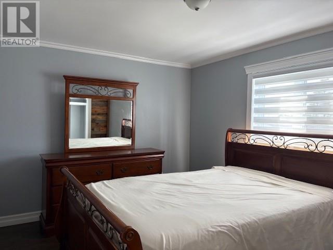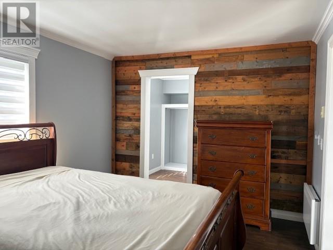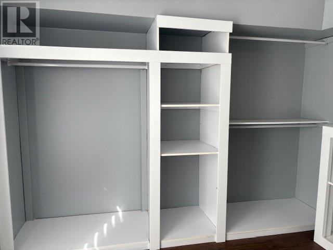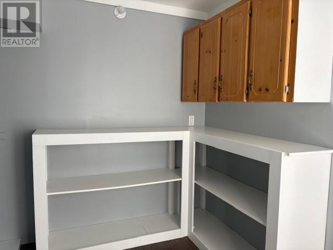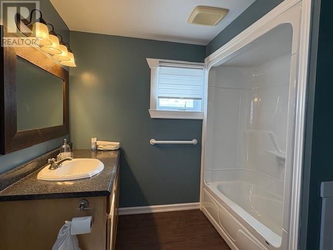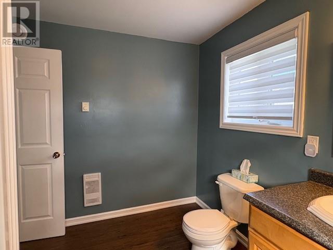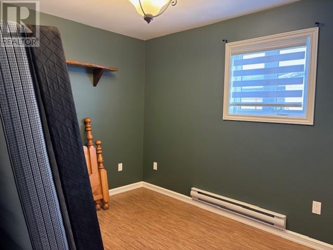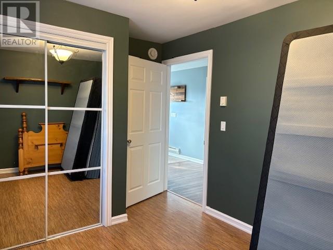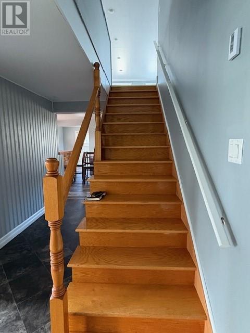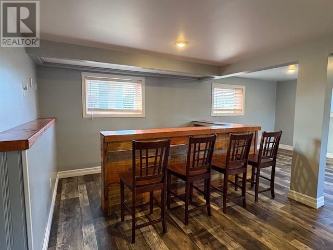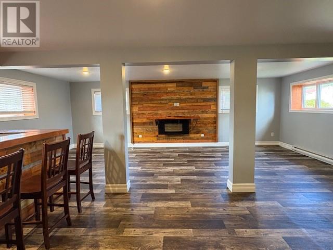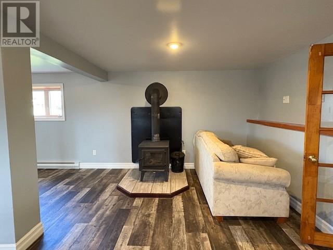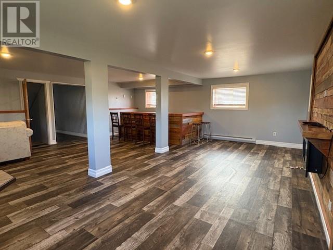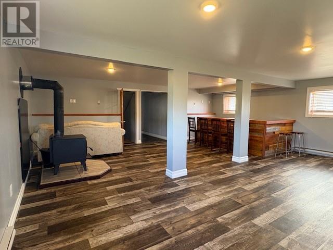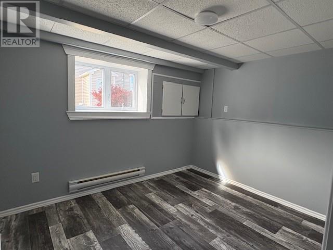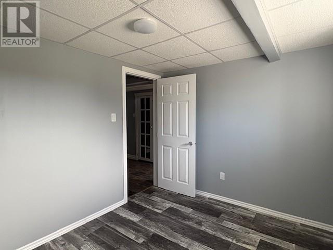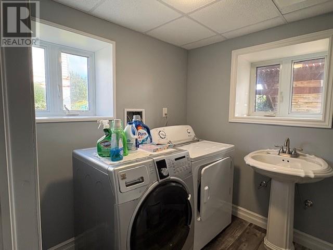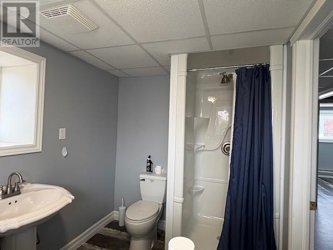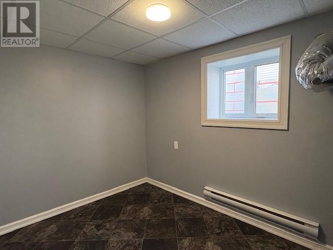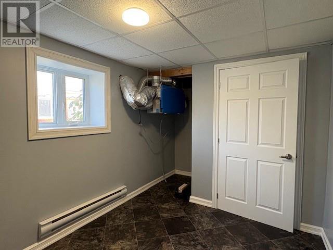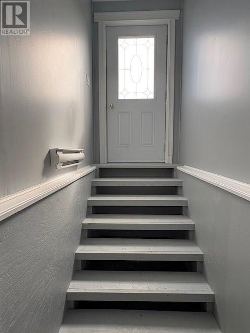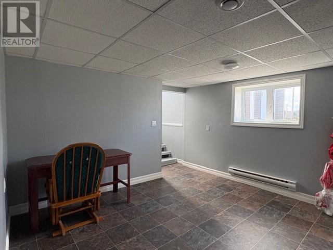167 Main Road Port Au Port East, Newfoundland & Labrador A0N 1T0
$279,000
This unique raised bungalow sits on a long narrow lot (60 x 210) and has lots of potential to build a garage or grow veggies, or put up a pool, swing set, trampoline, etc. for your children. This home was built 15 years ago and has a new kitchen waiting on new cabinet doors, it comes with a fridge, stove and range hood. There is a allocated spot for a built in dishwasher if you so choose, and a place in the island for your garbage and recycling cans too. There are two bedrooms upstairs, one of which is the primary bedroom and has a large walk-in-closet. There is a full bathroom on each floor, a closet at the back door upstairs and a utility room downstairs. The walkout basement goes out in the back yard and could very easily be turned into a basement apartment. There are two smaller rooms with windows that can be turned into bedrooms if you added closets or wardrobes. There is a full bathroom with laundry in the basement and a huge recreational room with a bar and a wood burning fireplace too. Don't miss out on this great find, call today for your personal viewing. (id:51189)
Property Details
| MLS® Number | 1291009 |
| Property Type | Single Family |
| AmenitiesNearBy | Recreation |
| EquipmentType | None |
| RentalEquipmentType | None |
| StorageType | Storage Shed |
Building
| BathroomTotal | 2 |
| BedroomsTotal | 4 |
| Appliances | Stove, Washer, Dryer |
| ArchitecturalStyle | Bungalow |
| ConstructedDate | 2010 |
| ConstructionStyleAttachment | Detached |
| CoolingType | Air Exchanger |
| ExteriorFinish | Vinyl Siding |
| FireplaceFuel | Wood |
| FireplacePresent | Yes |
| FireplaceType | Woodstove |
| FlooringType | Laminate, Other |
| FoundationType | Poured Concrete |
| HeatingFuel | Electric, Wood |
| StoriesTotal | 1 |
| SizeInterior | 2000 Sqft |
| Type | House |
| UtilityWater | Municipal Water |
Land
| AccessType | Year-round Access |
| Acreage | No |
| LandAmenities | Recreation |
| LandscapeFeatures | Partially Landscaped |
| Sewer | Septic Tank |
| SizeIrregular | 60 X 210 X 60 X 212 |
| SizeTotalText | 60 X 210 X 60 X 212|under 1/2 Acre |
| ZoningDescription | Res |
Rooms
| Level | Type | Length | Width | Dimensions |
|---|---|---|---|---|
| Basement | Bath (# Pieces 1-6) | 6.85 x 9.38 | ||
| Basement | Utility Room | 3.07 x 6.87 | ||
| Basement | Foyer | 10.18 x 12.06 | ||
| Basement | Office | 8.36 x 10.25 | ||
| Basement | Hobby Room | 8.82 x 10.83 | ||
| Basement | Recreation Room | 21.69 x 23.35 | ||
| Main Level | Bath (# Pieces 1-6) | 8.99 x 10.00 | ||
| Main Level | Bedroom | 9.02 x 10.32 | ||
| Main Level | Storage | 8.54 x 10.34 | ||
| Main Level | Primary Bedroom | 10.31 x 14.14 | ||
| Main Level | Living Room | 12.24 x 23.53 | ||
| Main Level | Dining Room | 10.18 x 11.78 | ||
| Main Level | Kitchen | 12.30 x 13.36 |
https://www.realtor.ca/real-estate/28932463/167-main-road-port-au-port-east
Interested?
Contact us for more information
