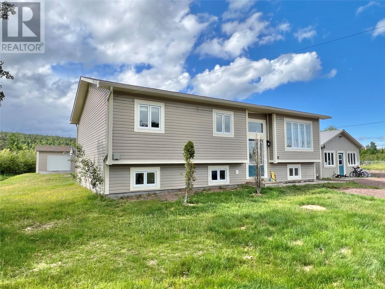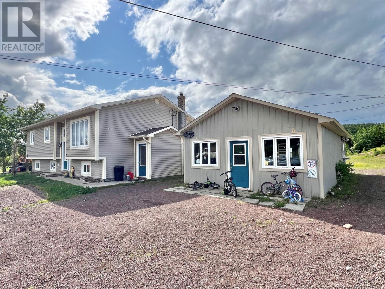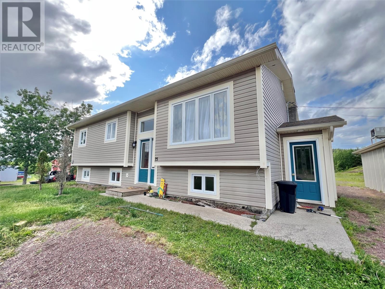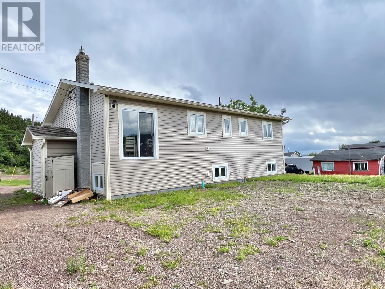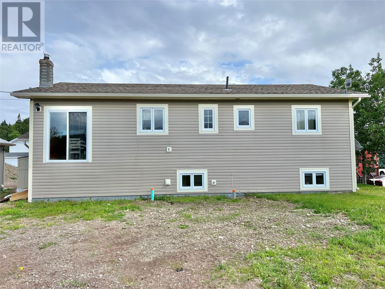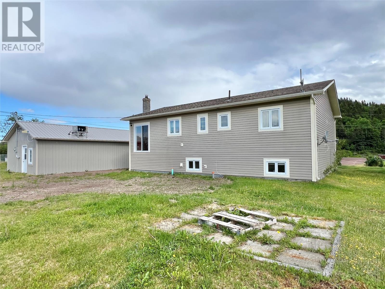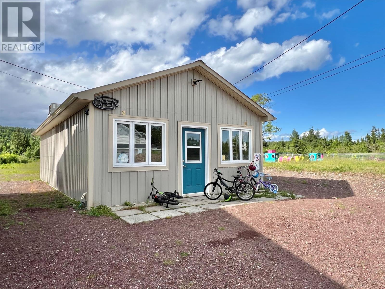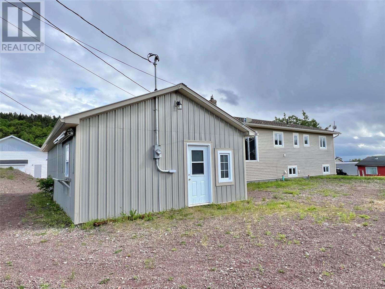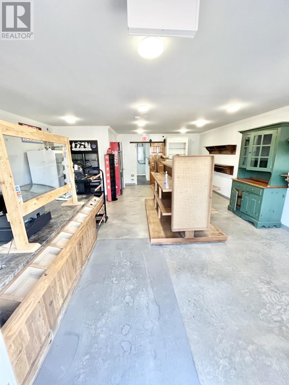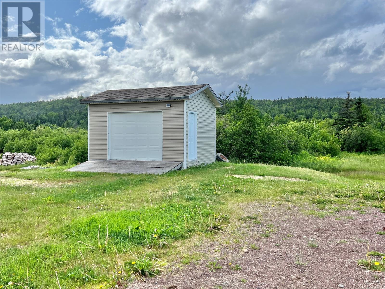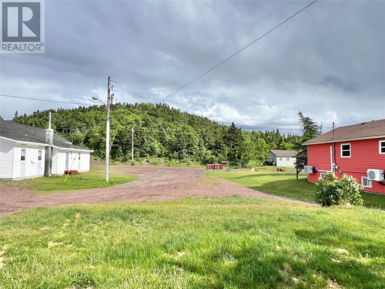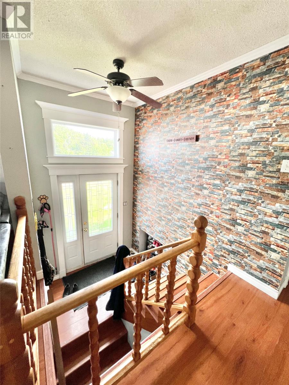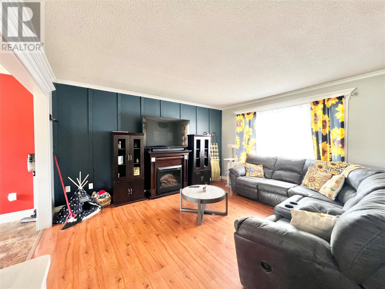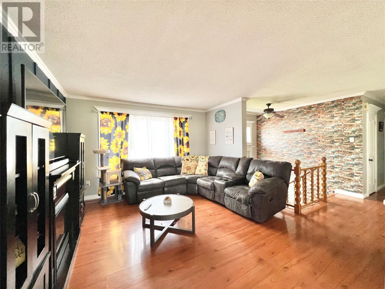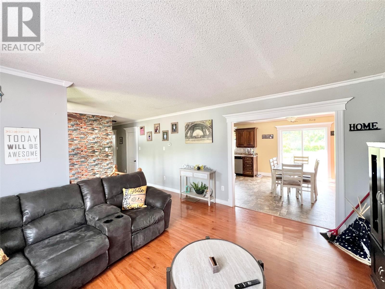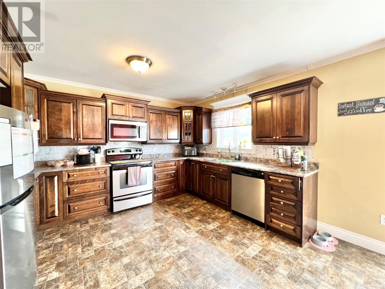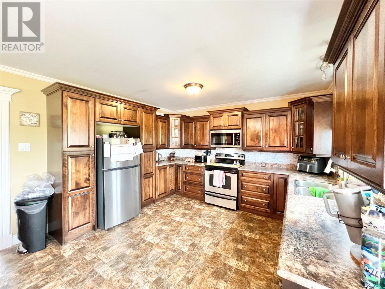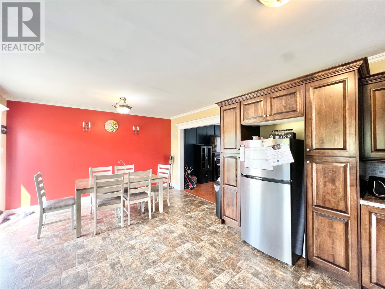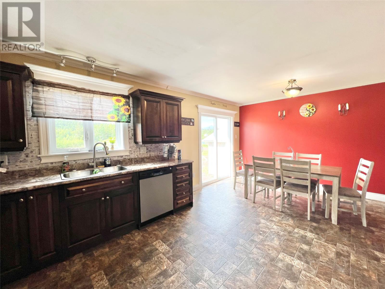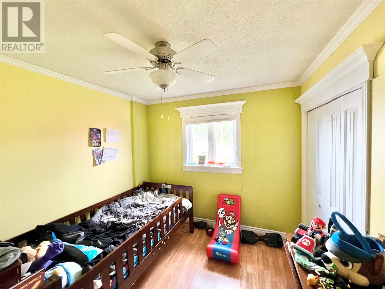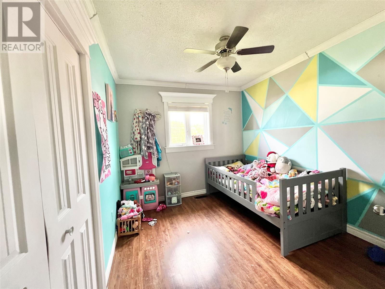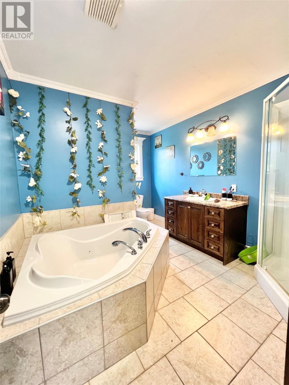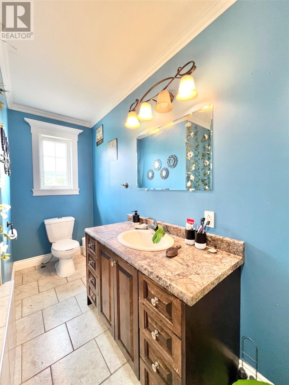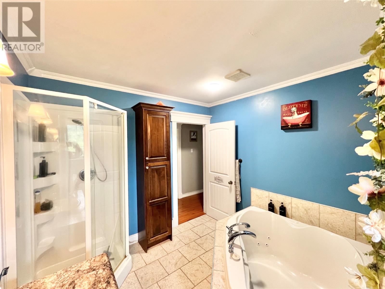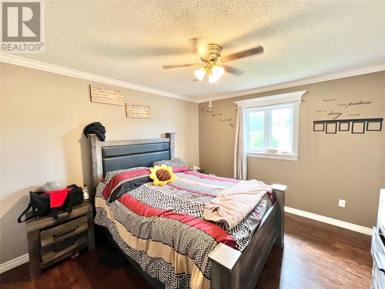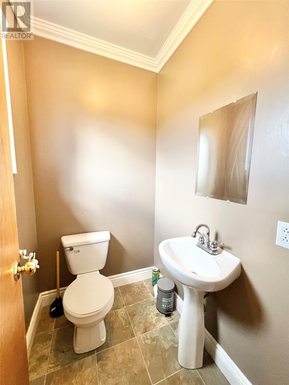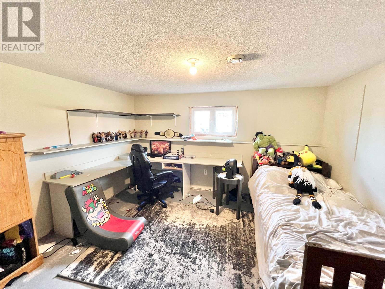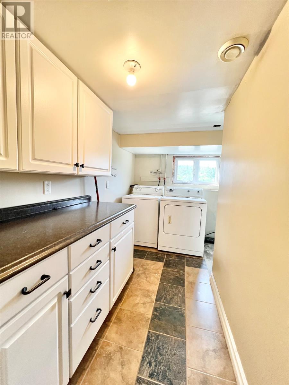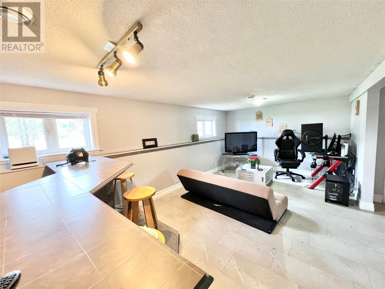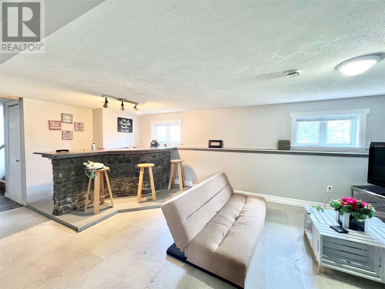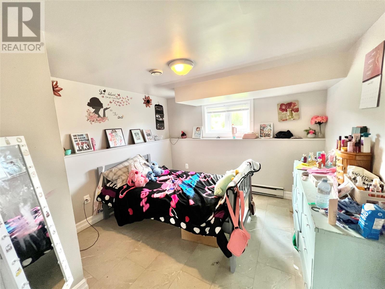75 Main Street Phillips Head, Newfoundland & Labrador A0H 1E0
$339,900
Welcome to this eye-catching property nestled in the peaceful, oceanfront community of Phillips Head - just minutes from amenities of nearby Botwood! Set on a spacious lot, partially landscaped with ample parking space; a 12'x16' storage shed with overhead door for all your storage needs. Located within walking distance to the ocean and the local community wharf, this home offers a blend of comfort, versatility and entrepreneurial potential. Main house completed with vinyl windows & siding for low maintenance living; inviting front foyer leads into a bright & spacious living room; open concept kitchen & dining area with custom birch cabinetry and two pantries, (appliances included); three comfortable bedrooms, including a primary bedroom with walk-in closet and a 2 piece ensuite; main bathroom features a corner whirlpool tub & separate corner shower. Full basement with exterior covered entrance; large family room with built-in dry bar; bedroom; hobby room/additional bedroom; laundry room with built-in cabinetry; storage room & furnace room. Heating is provided by a forced air electric/wood furnace combination. Bonus building with endless business or rental potential is a 20'x36' commercial style building that was previously used as a convenience store/gift shop. This versatile space offers tremendous opportunity to generate income. Building has a separate 200 amp electrical service, town water & septic, walk-in cooler, kitchenette with take out window, half bath, open concept retail space. Ideal building for reopening as a shop or café; converting into a fast food takeout, coffee shop, Air BNB or workshop/garage. So many possibilities await with this one of a kind property. Whether you're looking to settle into a peaceful home, launch a small business, or both - this is an opportunity you won't want to miss! (id:51189)
Property Details
| MLS® Number | 1285133 |
| Property Type | Single Family |
| AmenitiesNearBy | Highway |
| StorageType | Storage Shed |
Building
| BathroomTotal | 2 |
| BedroomsAboveGround | 3 |
| BedroomsBelowGround | 1 |
| BedroomsTotal | 4 |
| Appliances | Dishwasher, Refrigerator, Microwave, See Remarks, Stove, Whirlpool |
| ArchitecturalStyle | Bungalow |
| ConstructedDate | 2000 |
| ConstructionStyleAttachment | Detached |
| ExteriorFinish | Vinyl Siding |
| FlooringType | Marble, Ceramic, Laminate, Other |
| FoundationType | Poured Concrete |
| HalfBathTotal | 1 |
| HeatingFuel | Electric, Wood |
| HeatingType | Forced Air |
| StoriesTotal | 1 |
| SizeInterior | 2304 Sqft |
| Type | House |
| UtilityWater | Municipal Water |
Parking
| Other |
Land
| AccessType | Year-round Access |
| Acreage | No |
| LandAmenities | Highway |
| LandscapeFeatures | Partially Landscaped |
| Sewer | Septic Tank |
| SizeIrregular | Irregular 36'f(19,159.55sf) |
| SizeTotalText | Irregular 36'f(19,159.55sf)|10,890 - 21,799 Sqft (1/4 - 1/2 Ac) |
| ZoningDescription | Residential |
Rooms
| Level | Type | Length | Width | Dimensions |
|---|---|---|---|---|
| Basement | Hobby Room | 10.10'x12.7' | ||
| Basement | Laundry Room | 5.1'x10.7' | ||
| Basement | Storage | 5.9'x10.7' | ||
| Basement | Bedroom | 9.8'x10.1' | ||
| Basement | Family Room | 10.4'x19.8' | ||
| Main Level | Ensuite | 4'x4.10' 2pc | ||
| Main Level | Other | 3.6'x5.1'closet | ||
| Main Level | Primary Bedroom | 11.5'x12.7' | ||
| Main Level | Bedroom | 9.1'x10.5' | ||
| Main Level | Bedroom | 9.3'x10.3' | ||
| Main Level | Bath (# Pieces 1-6) | 9.2'x12.9' 4pc | ||
| Main Level | Eat In Kitchen | 12.7'x19.5' | ||
| Main Level | Living Room | 12.5'x14.4' | ||
| Main Level | Foyer | 4.3'x6.4' |
https://www.realtor.ca/real-estate/28531128/75-main-street-phillips-head
Interested?
Contact us for more information
