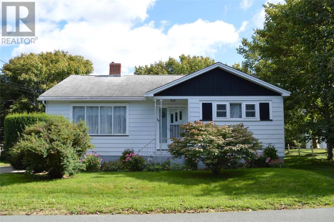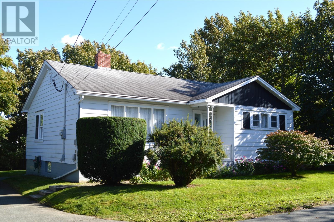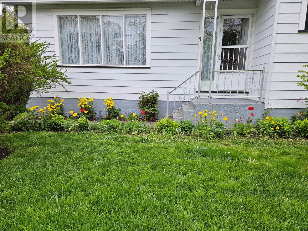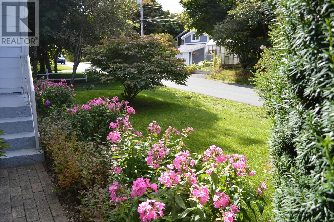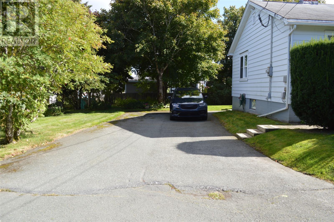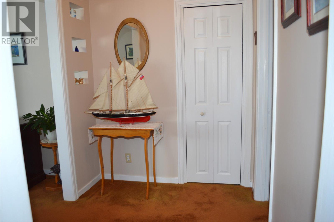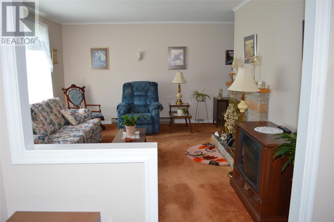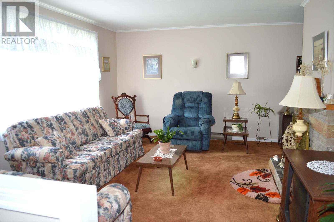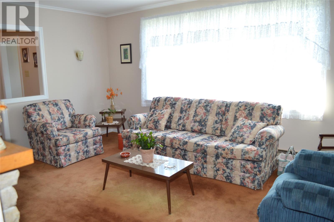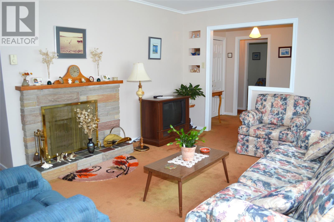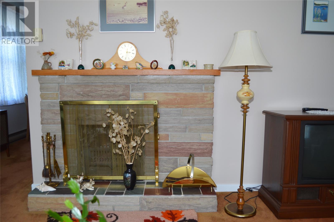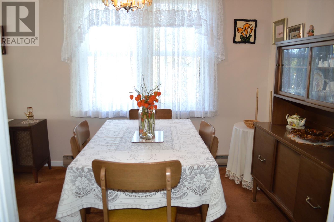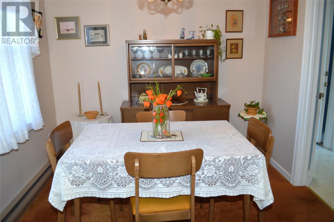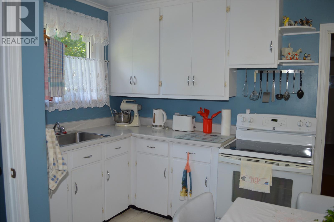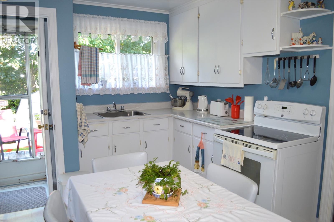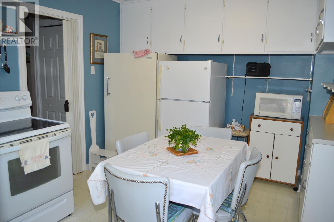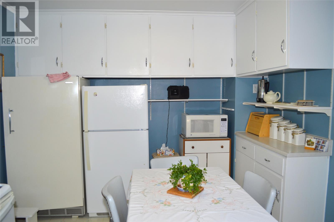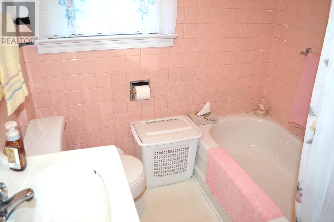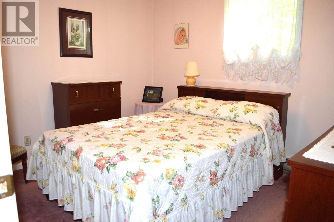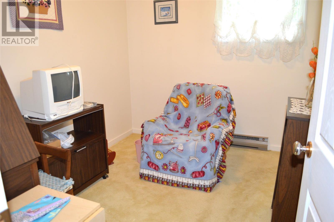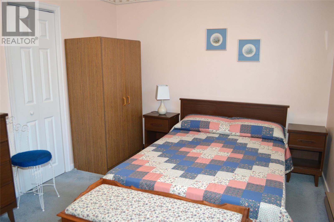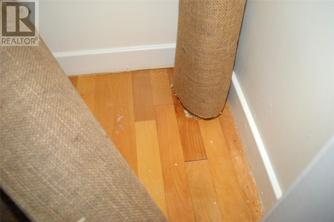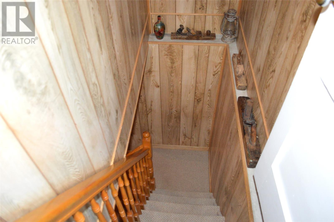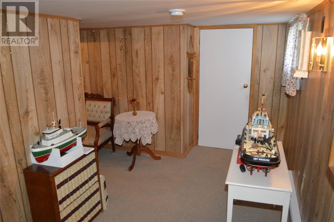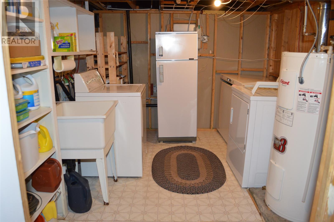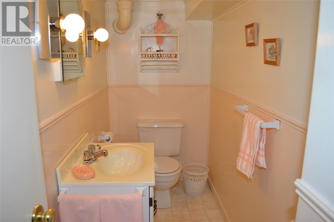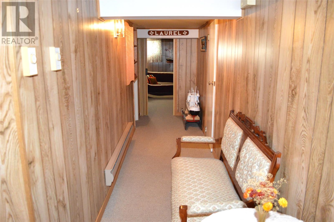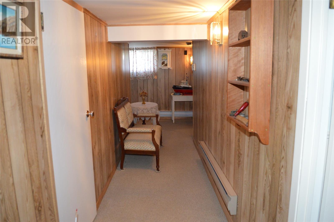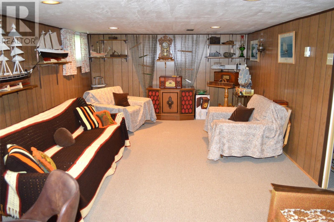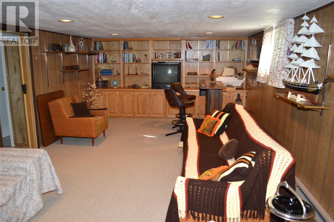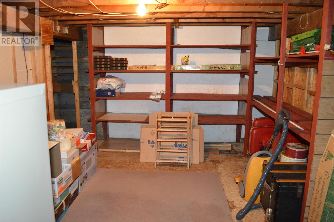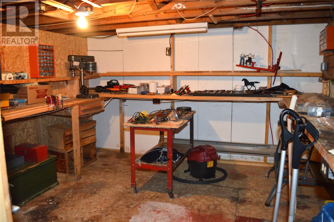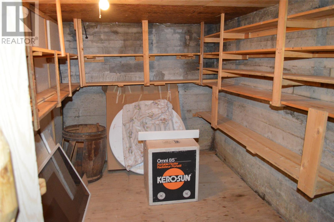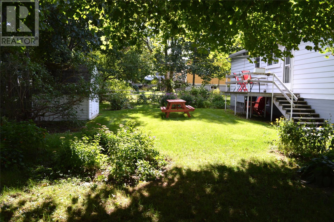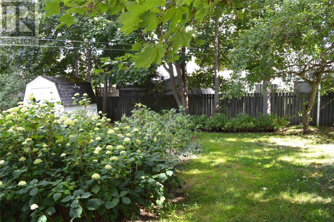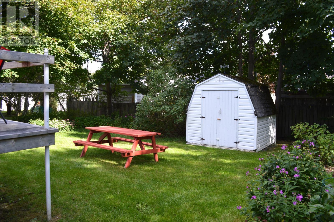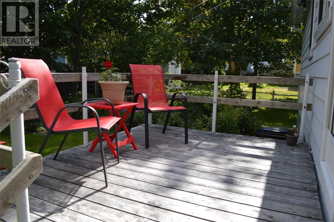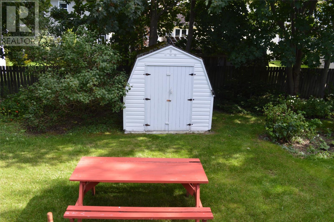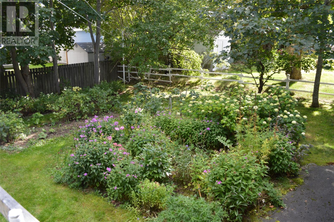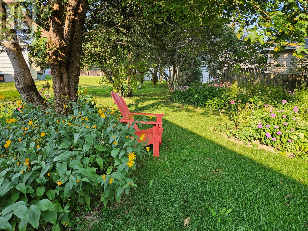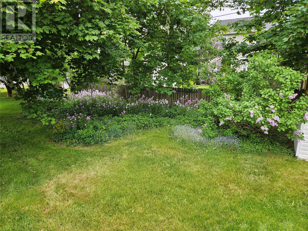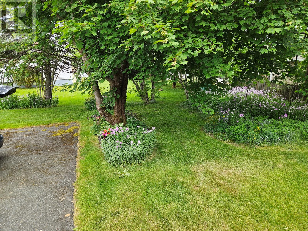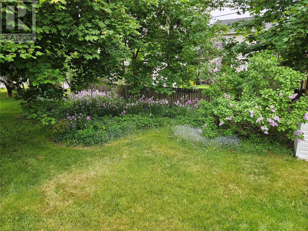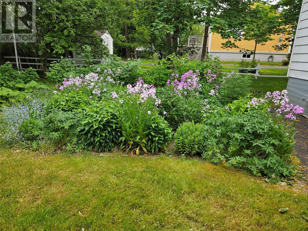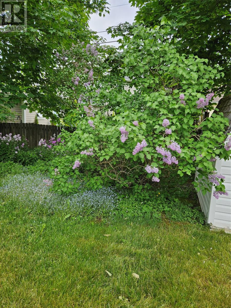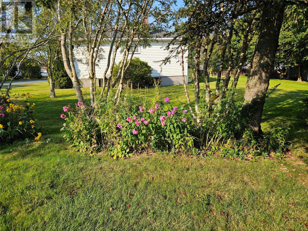33 Cedar Drive St. John's, Newfoundland & Labrador A1A 4X4
$259,900
Welcome to this one-owner home located in Airport Heights on a mature, treed lot. The backyard features numerous flower gardens and fruit trees, including raspberries, rhubarb, gooseberries, red currants, black currants, and an apple tree. This home features three bedrooms, one and a half bathrooms, a spacious eat-in kitchen with ample cupboards, and a cozy living room with a fireplace (not WETT certified), as well as a separate dining room. The lower level boasts a two-piece bathroom, a large rec room, cold storage, a workshop, a laundry room, and additional storage. There is lovely hardwood underneath the carpeted areas. Please see the photo or take a look at the exposed hardwood in the second bedroom closet. The Seller has signed a Seller's Direction stating that no offers will be presented before 10:00 a.m. on October 4th and must leave it open for acceptance until 3:00 p.m. on October 4th. (id:51189)
Property Details
| MLS® Number | 1290691 |
| Property Type | Single Family |
| AmenitiesNearBy | Shopping |
| EquipmentType | None |
| RentalEquipmentType | None |
| StorageType | Storage Shed |
Building
| BathroomTotal | 2 |
| BedroomsAboveGround | 3 |
| BedroomsTotal | 3 |
| Appliances | Refrigerator, Stove, Washer, Dryer |
| ArchitecturalStyle | Bungalow |
| ConstructedDate | 1957 |
| ConstructionStyleAttachment | Detached |
| ExteriorFinish | Aluminum Siding |
| FireplacePresent | Yes |
| Fixture | Drapes/window Coverings |
| FlooringType | Carpeted, Hardwood, Other |
| FoundationType | Concrete |
| HalfBathTotal | 1 |
| HeatingFuel | Electric |
| HeatingType | Baseboard Heaters |
| StoriesTotal | 1 |
| SizeInterior | 2258 Sqft |
| Type | House |
| UtilityWater | Municipal Water |
Land
| Acreage | No |
| FenceType | Partially Fenced |
| LandAmenities | Shopping |
| LandscapeFeatures | Landscaped |
| Sewer | Municipal Sewage System |
| SizeIrregular | 98 X 93 X 95 X 97 |
| SizeTotalText | 98 X 93 X 95 X 97|under 1/2 Acre |
| ZoningDescription | Residential |
Rooms
| Level | Type | Length | Width | Dimensions |
|---|---|---|---|---|
| Basement | Bath (# Pieces 1-6) | B2 | ||
| Basement | Laundry Room | 9'2 X 12 | ||
| Basement | Cold Room | 7'1 X 12'5 | ||
| Basement | Storage | 11'4 X 13'4 | ||
| Basement | Workshop | 11'7 X 12'6 | ||
| Basement | Recreation Room | 11'9 X 22'6 | ||
| Main Level | Porch | 4'8 X 4'8 | ||
| Main Level | Bath (# Pieces 1-6) | B4 | ||
| Main Level | Bedroom | 9'7 X 11 | ||
| Main Level | Bedroom | 7'8 X 9'7 | ||
| Main Level | Primary Bedroom | 9'9 X 13'2 | ||
| Main Level | Kitchen | 10 X 14 | ||
| Main Level | Dining Room | 8'8 X 10'3 | ||
| Main Level | Living Room | 11'9 X 16'2 |
https://www.realtor.ca/real-estate/28923693/33-cedar-drive-st-johns
Interested?
Contact us for more information
