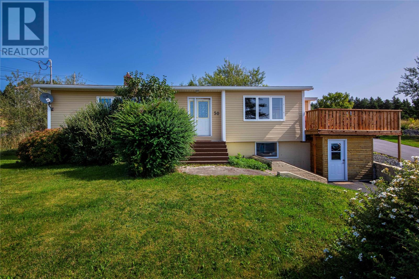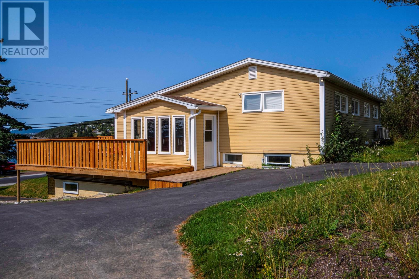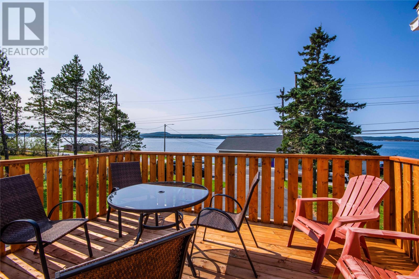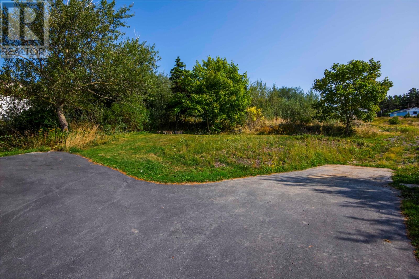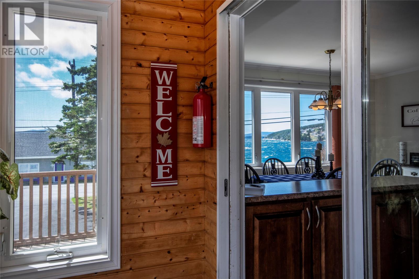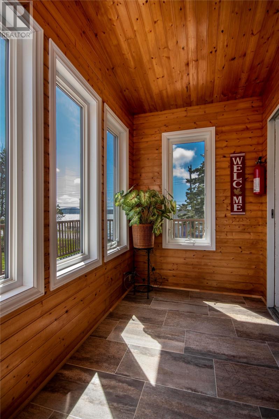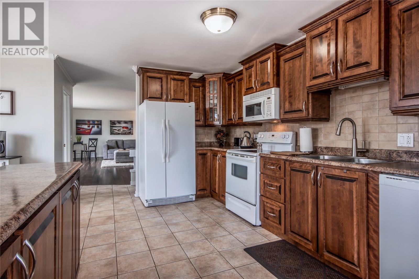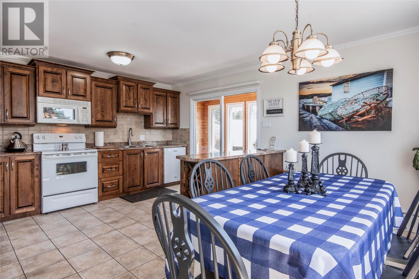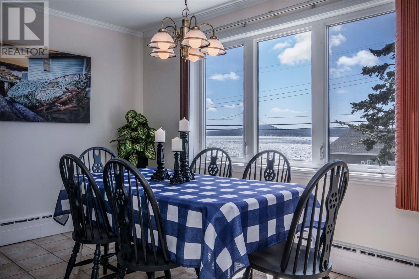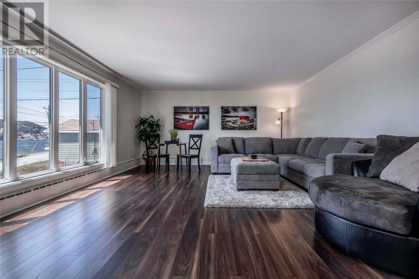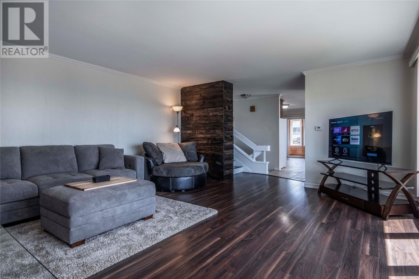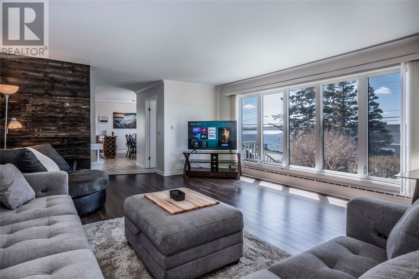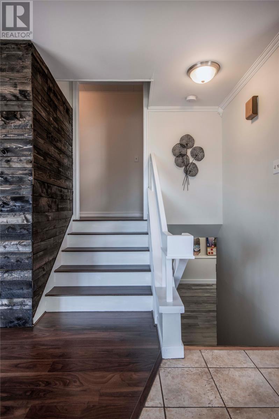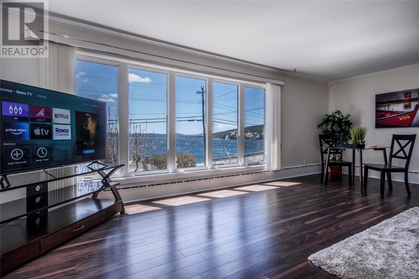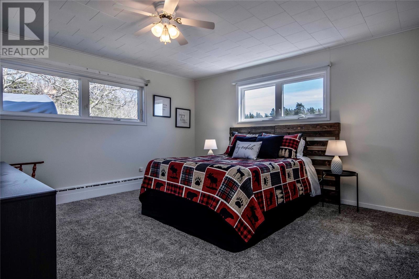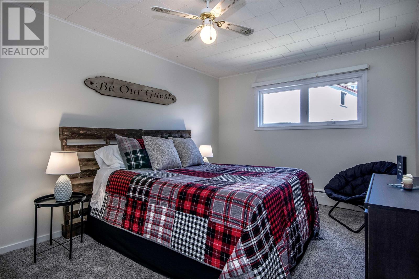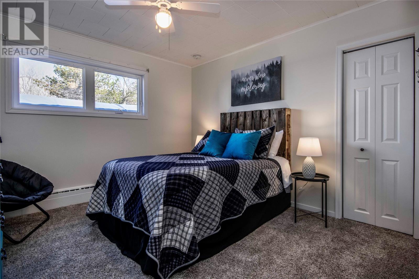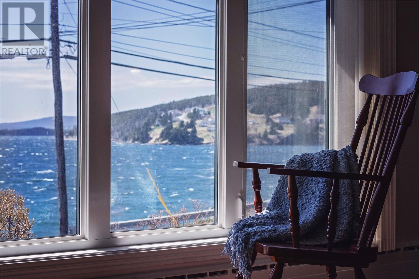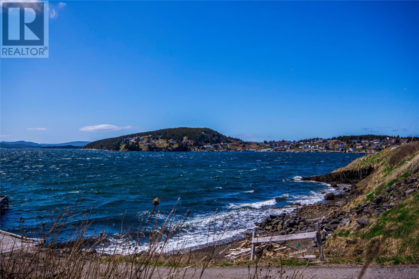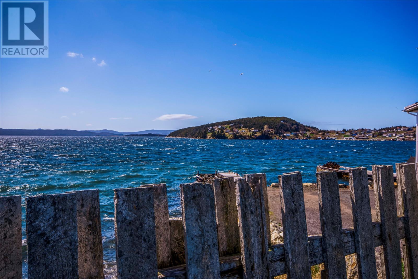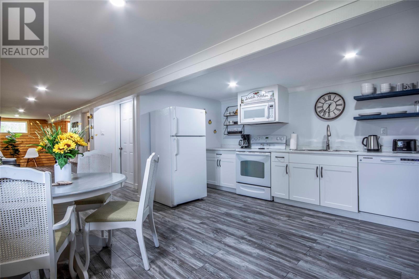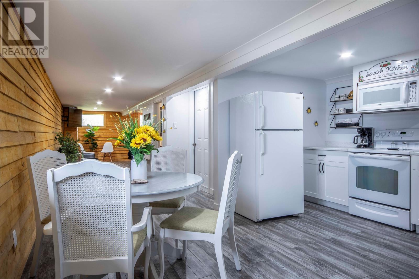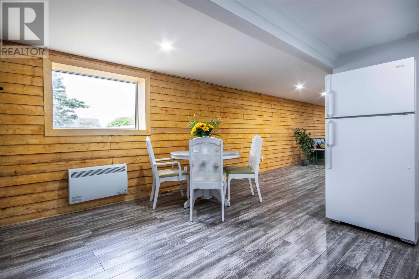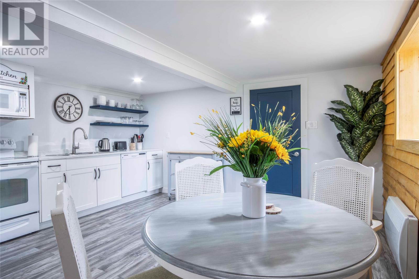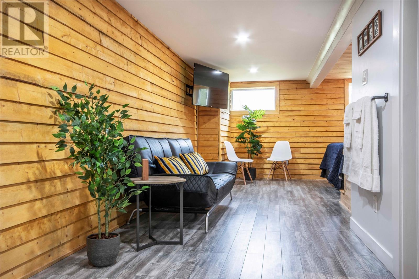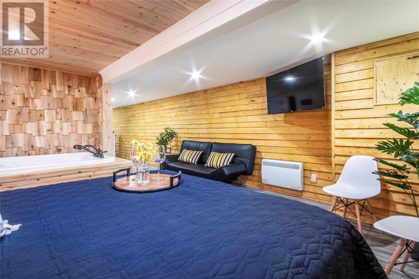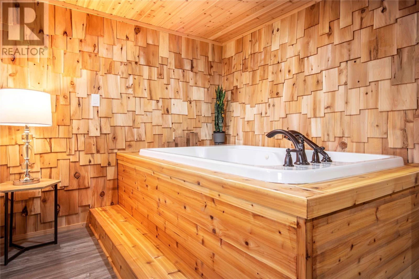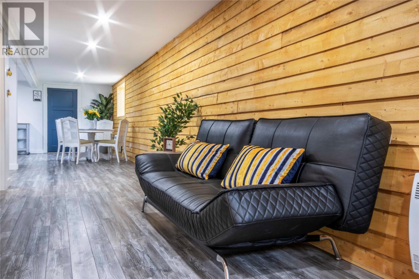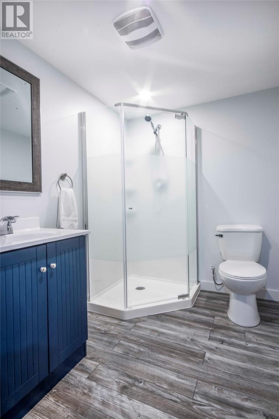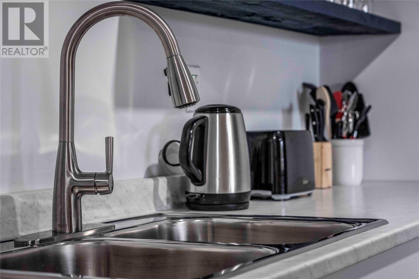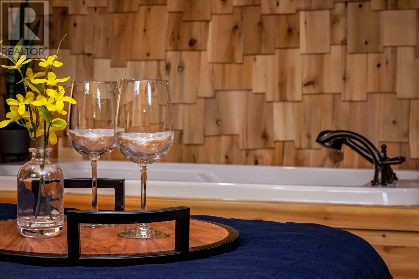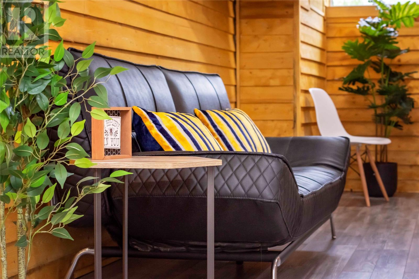58 Front Road Dildo, Newfoundland & Labrador A0B 1P0
$329,000
**INVESTMENT OPPORTUNITY!** This spacious, renovated 2 unit, multi-level home with stunning ocean views has been operating as an Airbnb since 2021. It is located just a few minutes walk from the Dildo Brewery. The main level features a sunroom/ back porch, kitchen with an open-concept dining area and a large living room. The second level includes three bedrooms and a bathroom. The lower level has a rec room and a laundry room, with laundry access for both units that includes 2 washers and 2 dryers. The basement includes a one bedroom studio apartment complete with a kitchen, dining area, full bathroom, bedroom, and a spacious jet tub. The property has undergone extensive upgrades in the past five years: New deck - ( Installed 2025 ) New hot water tank - ( Installed 2023 ) A full renovation of basement to add a studio style one bedroom apartment. Mini splits - ( 2 heads - Installed 2025) Convection heaters ( Installed 2021 ) Converted from oil to electric ( 2021) French drain in front ( Installed 2024) Main Level new flooring/ carpet/ paint. ( completed in 2021 ) 4 new windows in apt. Extended driveway New steel door in sunroom entrance. (id:51189)
Property Details
| MLS® Number | 1290952 |
| Property Type | Single Family |
| ViewType | Ocean View |
Building
| BathroomTotal | 2 |
| BedroomsAboveGround | 3 |
| BedroomsBelowGround | 1 |
| BedroomsTotal | 4 |
| Appliances | Dishwasher, Refrigerator, Microwave, Washer, Dryer |
| ArchitecturalStyle | Bungalow |
| ConstructedDate | 1984 |
| ConstructionStyleAttachment | Detached |
| ExteriorFinish | Vinyl Siding |
| FlooringType | Laminate, Mixed Flooring |
| HeatingFuel | Electric |
| HeatingType | Mini-split |
| StoriesTotal | 1 |
| SizeInterior | 2854 Sqft |
| Type | Two Apartment House |
| UtilityWater | Municipal Water |
Land
| AccessType | Year-round Access |
| Acreage | No |
| LandscapeFeatures | Landscaped |
| Sewer | Municipal Sewage System |
| SizeIrregular | 124x192 |
| SizeTotalText | 124x192|under 1/2 Acre |
| ZoningDescription | Residential |
Rooms
| Level | Type | Length | Width | Dimensions |
|---|---|---|---|---|
| Second Level | Bath (# Pieces 1-6) | 11.4 x 7 | ||
| Second Level | Bedroom | 11.1 x 10.9 | ||
| Second Level | Bedroom | 13.7 x 15.8 | ||
| Second Level | Bedroom | 12.4 x 10.5 | ||
| Basement | Storage | 10 x 10 | ||
| Basement | Bath (# Pieces 1-6) | 5 x 5 | ||
| Basement | Bedroom | 12 x 14 | ||
| Basement | Eat In Kitchen | 14 x 12 | ||
| Basement | Porch | 10 x 10 | ||
| Lower Level | Laundry Room | 28 x 12 | ||
| Lower Level | Recreation Room | 14 x 12 | ||
| Main Level | Living Room | 23.4 x 13 | ||
| Main Level | Dining Room | 13.6 x 7 | ||
| Main Level | Kitchen | 14.4 x 10 | ||
| Main Level | Not Known | 5.9 x 10.9 |
https://www.realtor.ca/real-estate/28918282/58-front-road-dildo
Interested?
Contact us for more information
