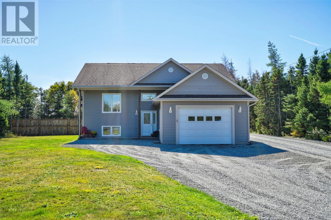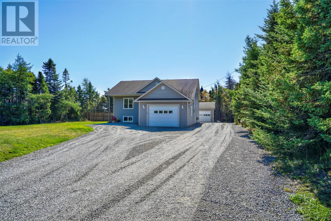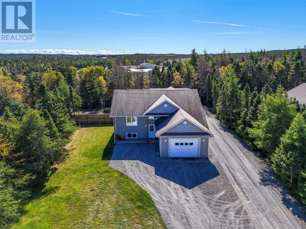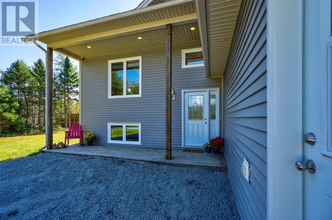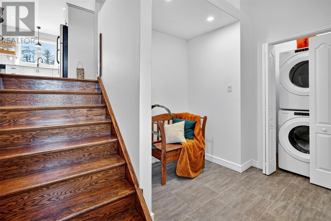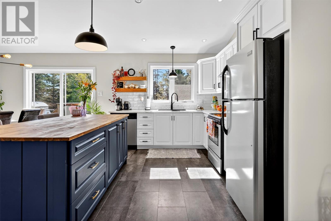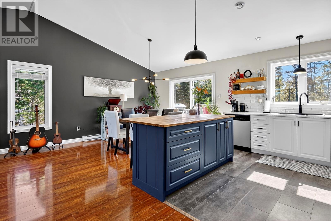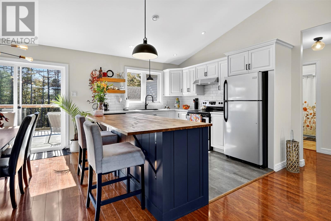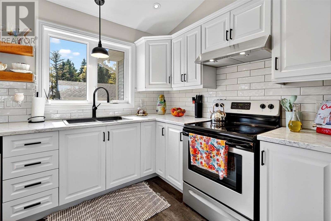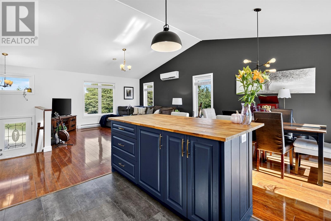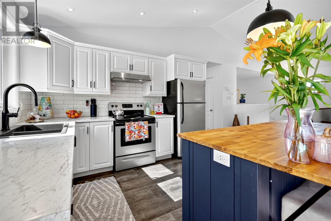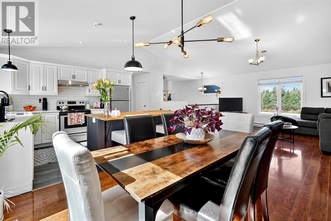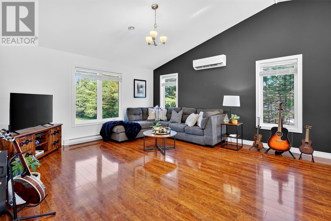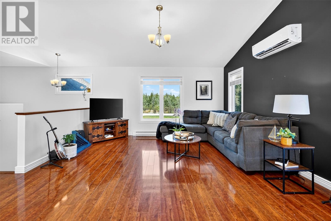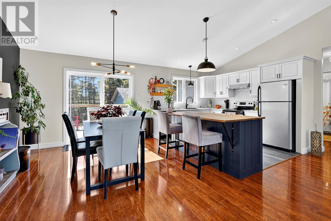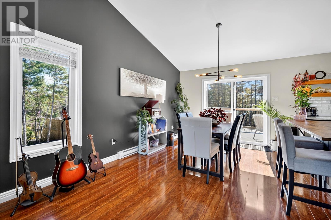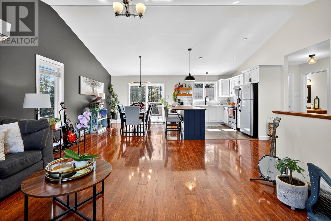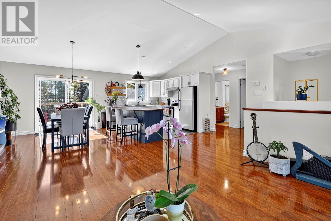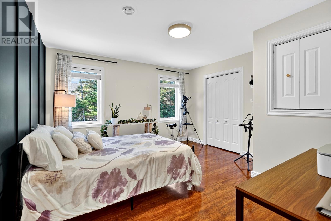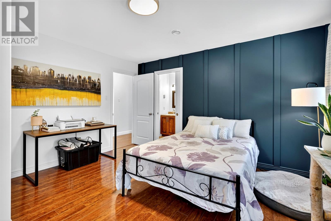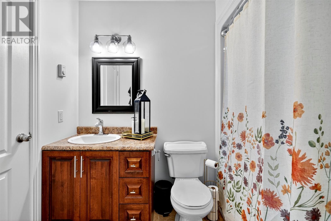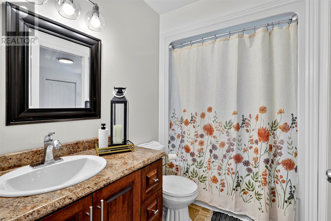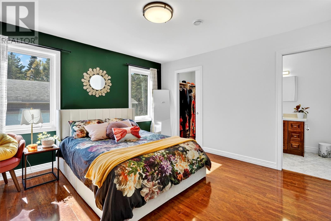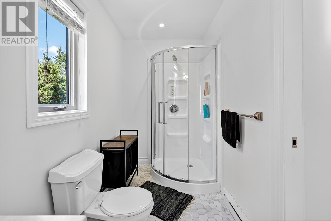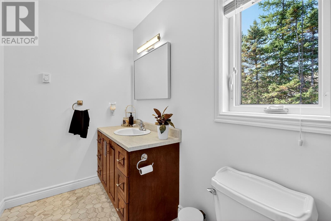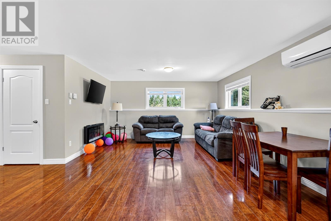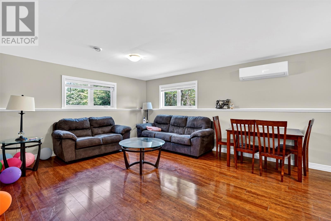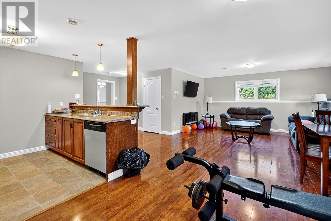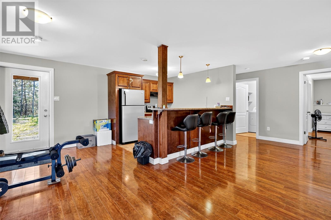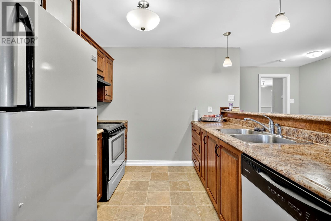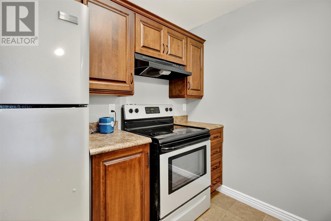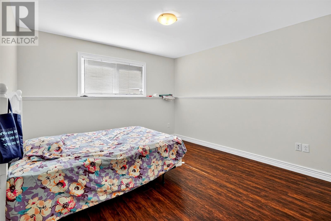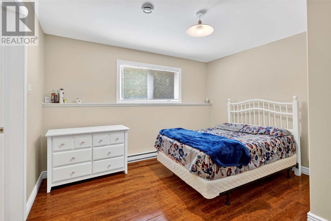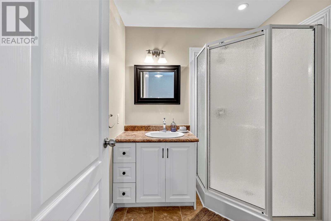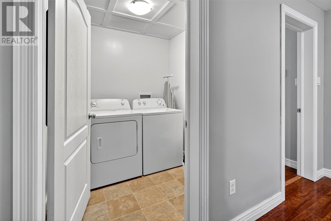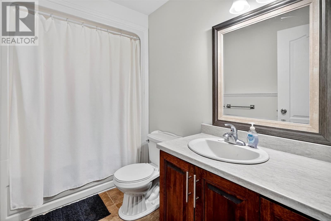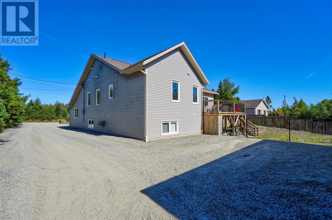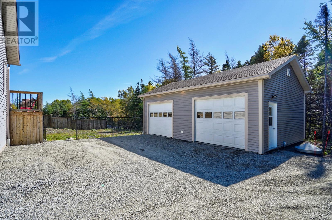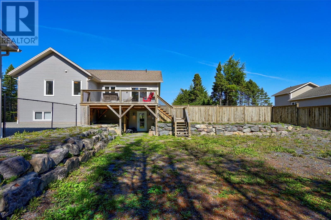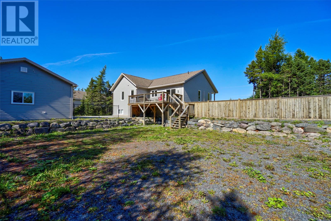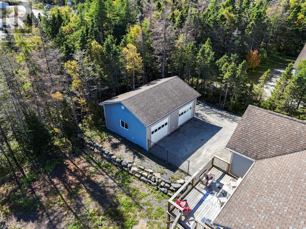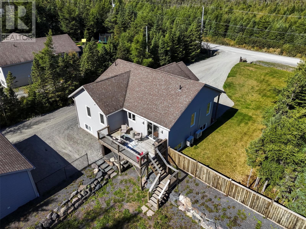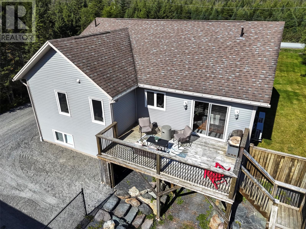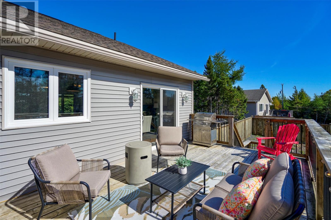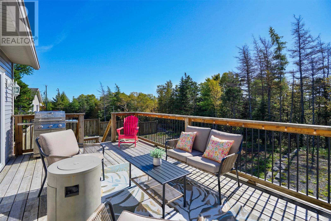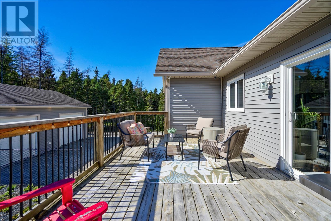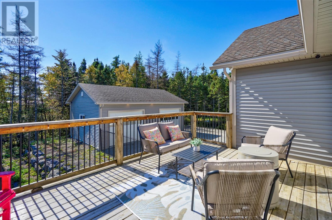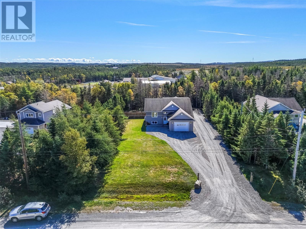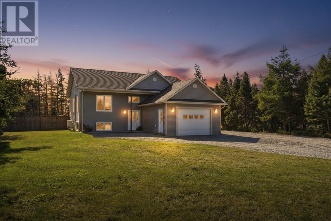3 Country Lane Blaketown, Newfoundland & Labrador A0B 1C0
$399,900
Welcome to beautiful Blaketown! Under an hour outside of St. John's, this well-kept 4 bedroom, 4 bathroom two-apartment home was designed with convenience and income potential in mind. The main level features 2 bedrooms and 2 bathrooms, a bright open-concept living area, and efficient mini-split heat pump for year-round comfort. And bonus, an attached garage! The lower-level open concept apartment offers another 2 bedrooms and 2 bathrooms, providing an excellent mortgage helper or space for extended family. Enjoy the outdoors with a fully fenced backyard, perfect for kids and pets and a large deck that is perfect for your backyard barbecues and entertaining! Parking and storage are never an issue with both an attached garage and a spacious double detached garage! This property blends space, function, and investment opportunity all in one! You won't wanna miss out on this! The Seller(s) hereby directs the listing Brokerage there will be no conveyance of any written signed offers prior to 2PM on the 29th day of September, 2025. The seller further directs that all offers are to remain open for acceptance until 7PM on the 29th day of September, 2025. Conveyance includes but is not limited to presentation, communication, transmission, entertainment or notification of. (id:51189)
Property Details
| MLS® Number | 1290939 |
| Property Type | Single Family |
| AmenitiesNearBy | Recreation |
Building
| BathroomTotal | 4 |
| BedroomsTotal | 4 |
| Appliances | Dishwasher, Refrigerator, Microwave, Stove, Washer, Dryer |
| ConstructedDate | 2010 |
| ConstructionStyleAttachment | Detached |
| ExteriorFinish | Vinyl Siding |
| FlooringType | Laminate, Other |
| FoundationType | Concrete |
| HeatingFuel | Electric |
| HeatingType | Baseboard Heaters, Mini-split |
| SizeInterior | 2255 Sqft |
| Type | Two Apartment House |
| UtilityWater | Dug Well |
Parking
| Attached Garage | |
| Detached Garage |
Land
| AccessType | Year-round Access |
| Acreage | No |
| FenceType | Fence |
| LandAmenities | Recreation |
| Sewer | Septic Tank |
| SizeIrregular | .526 Acre |
| SizeTotalText | .526 Acre|.5 - 9.99 Acres |
| ZoningDescription | N/a |
Rooms
| Level | Type | Length | Width | Dimensions |
|---|---|---|---|---|
| Basement | Not Known | 13'5''x12'3'' | ||
| Basement | Not Known | 11'8''x13'8'' | ||
| Basement | Bath (# Pieces 1-6) | 7'4''x6'7'' | ||
| Basement | Bath (# Pieces 1-6) | 5'10''x9'5'' | ||
| Basement | Not Known | 6'1''x6'7'' | ||
| Basement | Not Known | 8'11''x9'1'' | ||
| Basement | Not Known | 24'3''x26'7'' | ||
| Main Level | Laundry Room | 3'8''x3'11'' | ||
| Main Level | Bedroom | 13'11''x12'11'' | ||
| Main Level | Bath (# Pieces 1-6) | 8'1''x5'5'' | ||
| Main Level | Other | 5'6''x7'1'' | ||
| Main Level | Ensuite | 5'6''x12'4'' | ||
| Main Level | Primary Bedroom | 12'9''x15'4'' | ||
| Main Level | Kitchen | 11'1''x11'1'' | ||
| Main Level | Dining Room | 9'2x11'1'' | ||
| Main Level | Living Room | 20'3x16'1'' | ||
| Main Level | Foyer | 10'11x8'8'' |
https://www.realtor.ca/real-estate/28916393/3-country-lane-blaketown
Interested?
Contact us for more information
